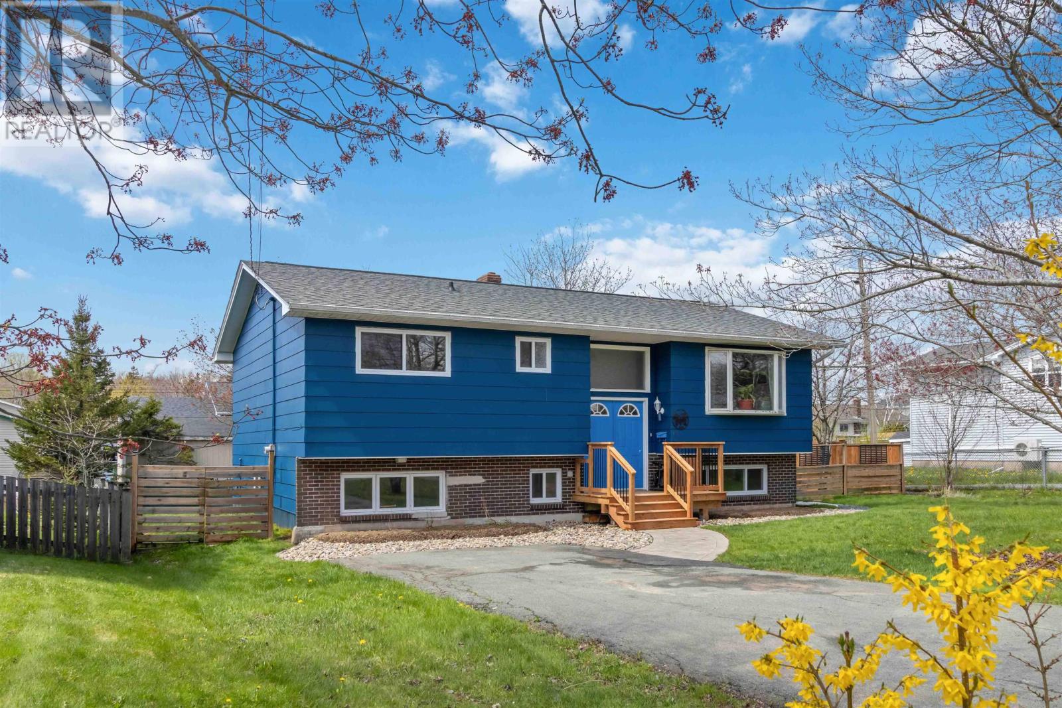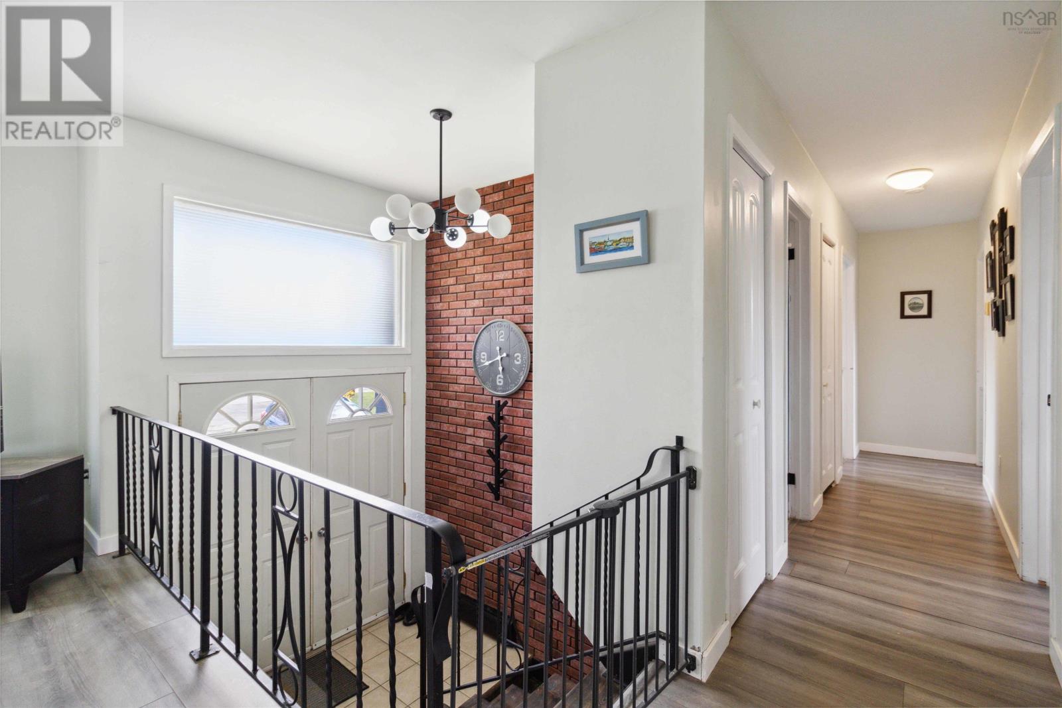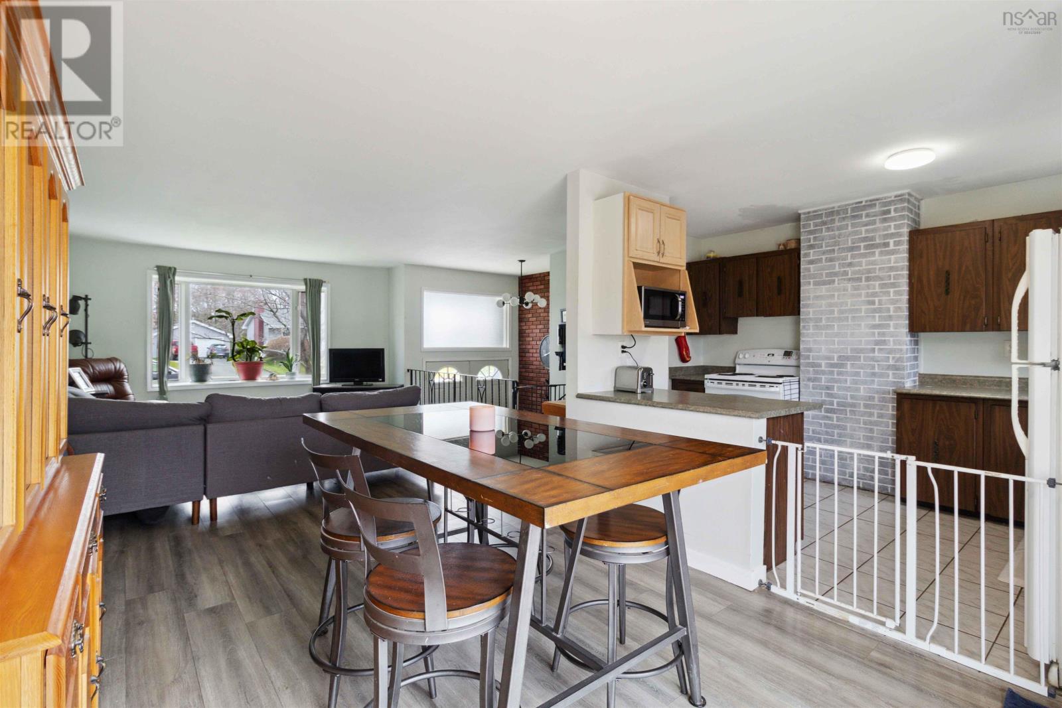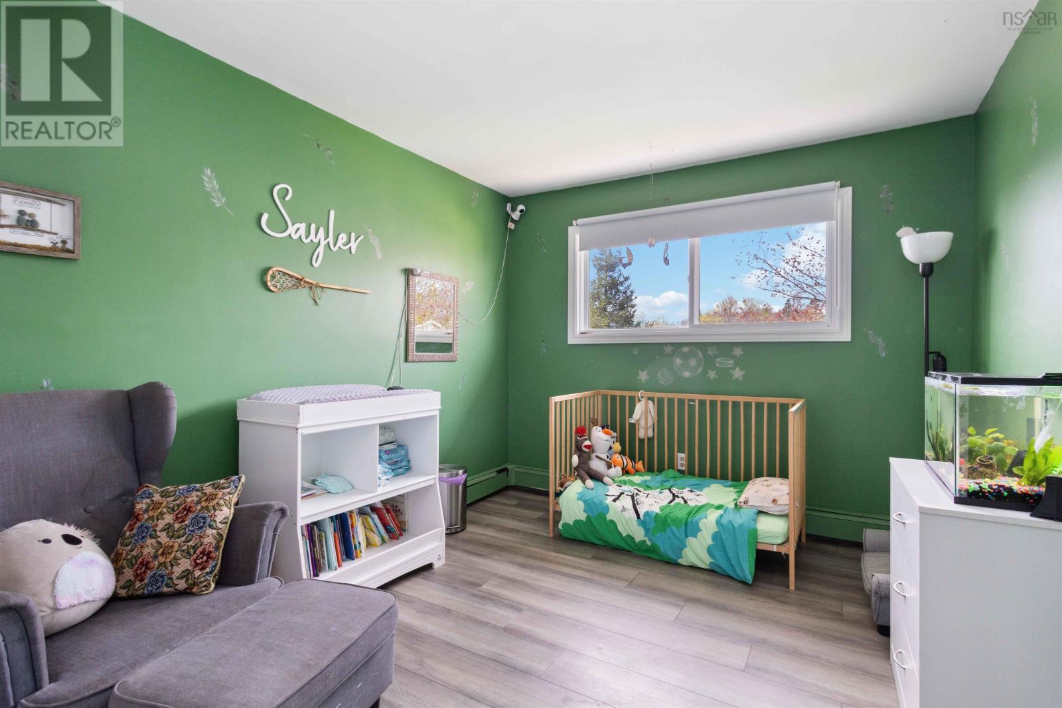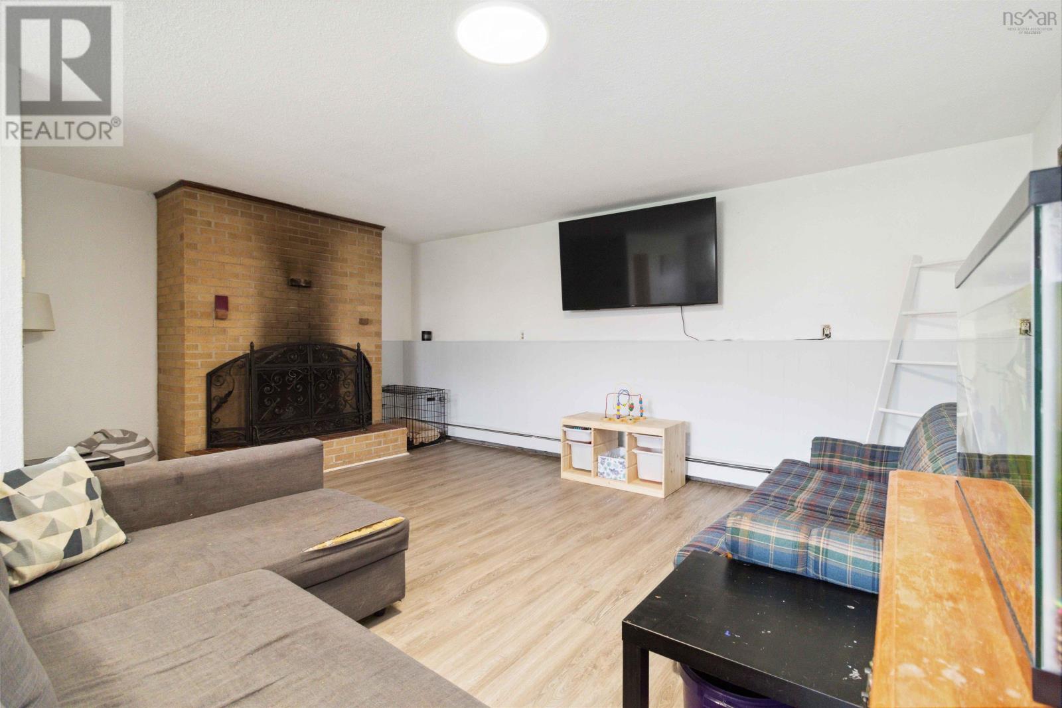165 Astral Drive Cole Harbour, Nova Scotia B2V 1B6
$449,900
Welcome to 165 Astral Drive in the heart of Colby Village's Willowdale subdivision. This functional split-entry home features 3 bedrooms and 1.5 baths, offering a practical layout suited for everyday living. The main level includes a bright living room, dining area, and kitchen, while the lower level provides additional living space with a rec room, a half bath, and a huge storage room, ideal for families or those needing flexible space. Recent exterior upgrades include a newer deck and fence, fresh landscaping, a French drain system, and great front curb appeal. Located within walking distance to Astral Drive schools, local parks, and trails, this home is perfectly positioned for families. You're also just minutes from amenities such as Schools, Cole Harbour Place, grocery stores, restaurants, and beach access at Rainbow Haven. A solid home in a well-established neighbourhood, ideal for those seeking comfort and convenience in a great location. (id:45785)
Property Details
| MLS® Number | 202510428 |
| Property Type | Single Family |
| Neigbourhood | Colby South |
| Community Name | Cole Harbour |
| Amenities Near By | Golf Course, Park, Playground, Public Transit, Shopping, Place Of Worship, Beach |
| Community Features | Recreational Facilities, School Bus |
| Structure | Shed |
Building
| Bathroom Total | 2 |
| Bedrooms Above Ground | 3 |
| Bedrooms Total | 3 |
| Basement Development | Finished |
| Basement Type | Full (finished) |
| Constructed Date | 1973 |
| Construction Style Attachment | Detached |
| Exterior Finish | Brick, Vinyl |
| Flooring Type | Laminate, Linoleum, Tile |
| Foundation Type | Poured Concrete |
| Half Bath Total | 1 |
| Stories Total | 1 |
| Size Interior | 1,932 Ft2 |
| Total Finished Area | 1932 Sqft |
| Type | House |
| Utility Water | Municipal Water |
Land
| Acreage | No |
| Land Amenities | Golf Course, Park, Playground, Public Transit, Shopping, Place Of Worship, Beach |
| Landscape Features | Landscaped |
| Sewer | Municipal Sewage System |
| Size Irregular | 0.1836 |
| Size Total | 0.1836 Ac |
| Size Total Text | 0.1836 Ac |
Rooms
| Level | Type | Length | Width | Dimensions |
|---|---|---|---|---|
| Basement | Bath (# Pieces 1-6) | 9.4x6.11 | ||
| Basement | Recreational, Games Room | 25.3x12.6+jog | ||
| Basement | Storage | 26x11 | ||
| Basement | Laundry Room | 12.1x8.5 | ||
| Main Level | Kitchen | 12.5x8.11 | ||
| Main Level | Dining Room | 10x10 | ||
| Main Level | Living Room | 17.7x12.11 | ||
| Main Level | Bath (# Pieces 1-6) | 9x6.9+jog | ||
| Main Level | Primary Bedroom | 11.5x11.5 | ||
| Main Level | Bedroom | 11.5x9.11 | ||
| Main Level | Bedroom | 11.1x9.7 |
https://www.realtor.ca/real-estate/28286769/165-astral-drive-cole-harbour-cole-harbour
Contact Us
Contact us for more information

Ken Purdy
https://exitmetro.ca/team/b9116f7a-9a18-4d1b-8437-ffe9a5f22f7e/37307/67
https://www.instagram.com/the.door.knocker/
107 - 100 Venture Run, Box 6
Dartmouth, Nova Scotia B3B 0H9

