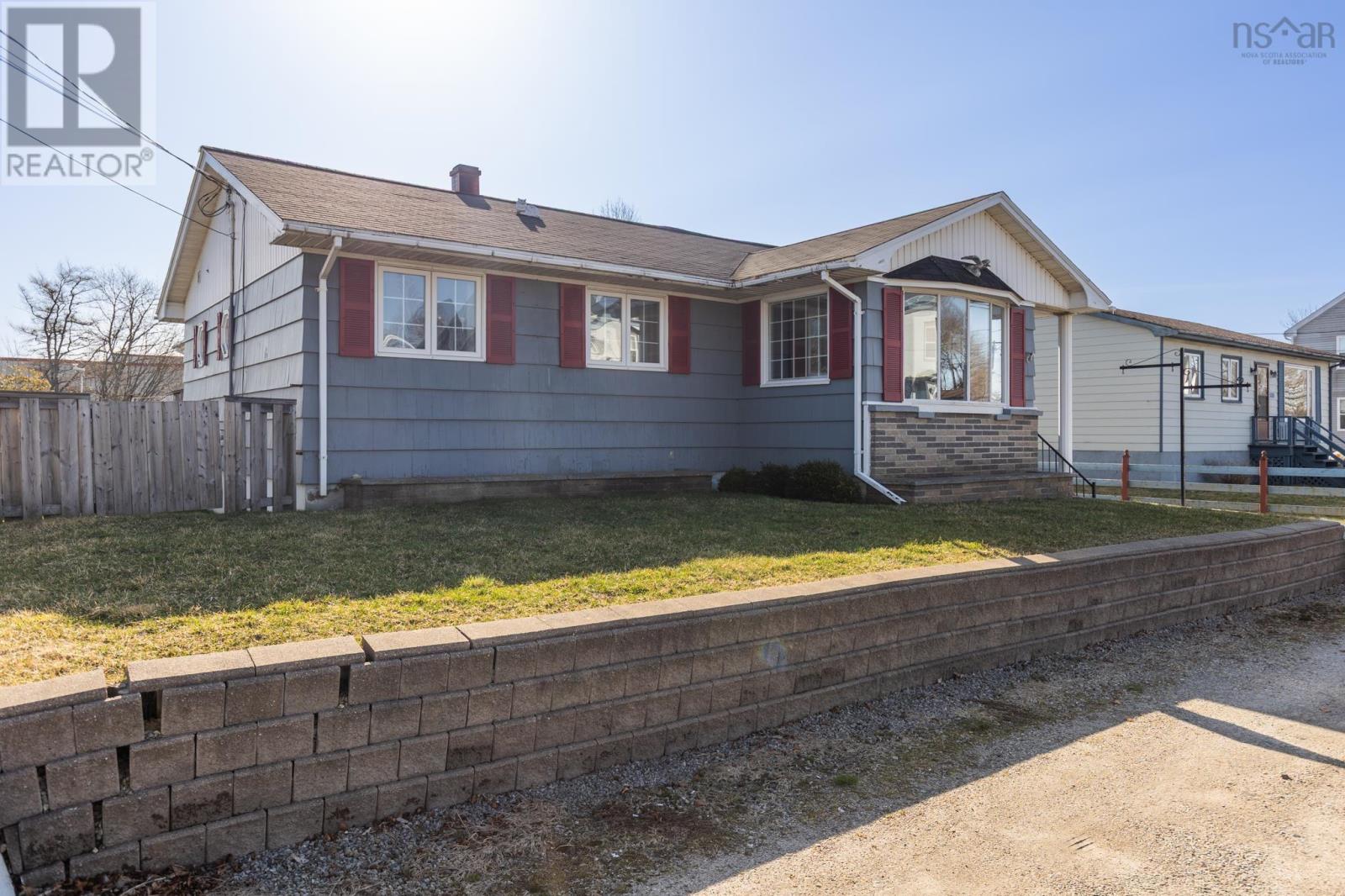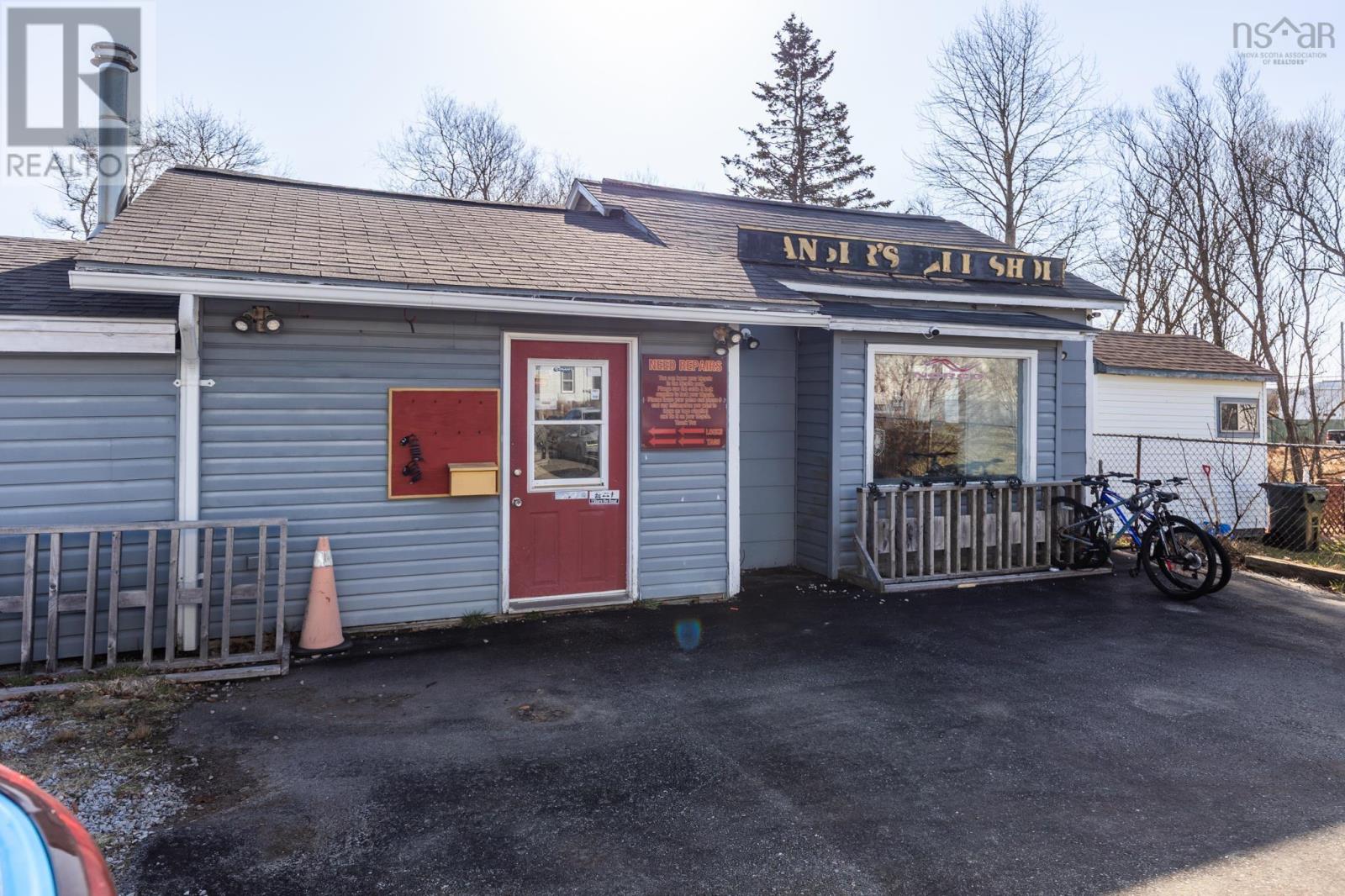165 Pleasant Street Yarmouth, Nova Scotia B5A 2J5
$279,900
Well-maintained 1-bed, 2-bath bungalow in the heart of Yarmouth. The main living area includes a spacious living room and a bright sunroom, while the large basement rec room offers additional space for work or leisure. An oil fired forced air furnace with the addition of a ducted heat pump system providing efficent heating and cooling throughout. Outside, the expansive back deck features a wheelchair-accessible ramp. The 28' x 16' back shop is well-suited for a home-based business or workspace, and two additional sheds (30' x 18' and 10' x 8') provide ample storage. A versatile property in a convenient location. (id:45785)
Property Details
| MLS® Number | 202506133 |
| Property Type | Single Family |
| Neigbourhood | Downtown |
| Community Name | Yarmouth |
| Amenities Near By | Golf Course, Park, Playground, Public Transit, Shopping, Place Of Worship, Beach |
| Community Features | Recreational Facilities, School Bus |
| Features | Sump Pump |
| Structure | Shed |
Building
| Bathroom Total | 2 |
| Bedrooms Above Ground | 1 |
| Bedrooms Total | 1 |
| Appliances | Cooktop - Electric, Oven - Electric, Dishwasher, Dryer - Electric, Washer, Refrigerator |
| Architectural Style | Bungalow |
| Basement Development | Partially Finished |
| Basement Type | Full (partially Finished) |
| Constructed Date | 1966 |
| Construction Style Attachment | Detached |
| Cooling Type | Heat Pump |
| Exterior Finish | Wood Shingles |
| Flooring Type | Carpeted, Ceramic Tile, Hardwood |
| Foundation Type | Concrete Block, Poured Concrete |
| Stories Total | 1 |
| Size Interior | 1,512 Ft2 |
| Total Finished Area | 1512 Sqft |
| Type | House |
| Utility Water | Municipal Water |
Land
| Acreage | No |
| Land Amenities | Golf Course, Park, Playground, Public Transit, Shopping, Place Of Worship, Beach |
| Sewer | Municipal Sewage System |
| Size Irregular | 0.2965 |
| Size Total | 0.2965 Ac |
| Size Total Text | 0.2965 Ac |
Rooms
| Level | Type | Length | Width | Dimensions |
|---|---|---|---|---|
| Basement | Recreational, Games Room | 13.4x10.11+6x11.6x11x8.10 | ||
| Main Level | Kitchen | 17.11x11.10 | ||
| Main Level | Dining Nook | 9x10.+8x6 | ||
| Main Level | Living Room | 13.8x15.5+11.3x8 | ||
| Main Level | Primary Bedroom | 16.10x10 | ||
| Main Level | Ensuite (# Pieces 2-6) | 4.8x4.3 | ||
| Main Level | Den | 9.11x8.10 | ||
| Main Level | Bath (# Pieces 1-6) | 7.3x6.5 | ||
| Main Level | Sunroom | 19.8x9.7 |
https://www.realtor.ca/real-estate/28088757/165-pleasant-street-yarmouth-yarmouth
Contact Us
Contact us for more information
Mike Randall
(902) 742-3243
www.therealestatestore.ca
91a Water Street
Yarmouth, Nova Scotia B5A 4P6









