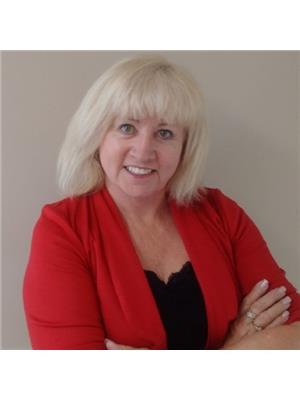166-168 Seaman Street Margaretsville, Nova Scotia B0S 1N0
$449,900
Extended Family or Income Opportunity the choice is yours. Two homes with views of the world famous Bay of Fundy. The original Century home is full of character and charm. You will love the kitchen with sky light and beamed ceiling feature, a cozy living room, main floor bedroom and laundry with additional loft bedroom for complete privacy. The little library doubles as a guest room or office. The second home is a modern bungalow including kitchen, dining room, living room with 2 bedrooms plus office. The added gem is the 2 car garage with huge heated workshop (some equipment to remain) and a fabulous loft studio with private deck for viewing the Bay. Convert to an apartment or save for your own sanctuary, the choice is yours. Both homes are situated on the same beautifully landscaped lot and are meticulously maintained and move in ready. A 5 minute walk to the Margaretsville wharf and light house. A 5 minute walk to the Margaretsville wharf and lighthouse. About 15 minutes to Kingston/Greenwood and Middleton. Opportunities like this are very rare so don't wait on this one! Be sure and check out the feature sheet available in documents. (id:45785)
Property Details
| MLS® Number | 202513624 |
| Property Type | Single Family |
| Community Name | Margaretsville |
| Amenities Near By | Golf Course, Park, Playground, Shopping, Place Of Worship, Beach |
| Community Features | Recreational Facilities, School Bus |
| Structure | Shed |
| View Type | Ocean View, View Of Water |
| Water Front Type | Waterfront |
Building
| Bathroom Total | 2 |
| Bedrooms Above Ground | 4 |
| Bedrooms Total | 4 |
| Appliances | Range - Electric, Dryer - Electric, Washer, Refrigerator |
| Architectural Style | Bungalow |
| Basement Type | Partial |
| Constructed Date | 1800 |
| Construction Style Attachment | Detached |
| Cooling Type | Heat Pump |
| Exterior Finish | Wood Shingles, Vinyl |
| Flooring Type | Carpeted, Laminate, Vinyl, Vinyl Plank |
| Foundation Type | Concrete Block, Stone |
| Stories Total | 1 |
| Size Interior | 1,200 Ft2 |
| Total Finished Area | 1200 Sqft |
| Type | House |
| Utility Water | Community Water System, Municipal Water |
Parking
| Garage | |
| Detached Garage | |
| Exposed Aggregate | |
| None |
Land
| Acreage | No |
| Land Amenities | Golf Course, Park, Playground, Shopping, Place Of Worship, Beach |
| Landscape Features | Landscaped |
| Sewer | Septic System |
| Size Irregular | 0.7468 |
| Size Total | 0.7468 Ac |
| Size Total Text | 0.7468 Ac |
Rooms
| Level | Type | Length | Width | Dimensions |
|---|---|---|---|---|
| Second Level | Bedroom | 20.10 x 8.10 | ||
| Second Level | Bedroom | 13.6 x 10.4 | ||
| Second Level | Other | 19 x 22 Studio | ||
| Main Level | Mud Room | 8 x 7.6 | ||
| Main Level | Kitchen | 12 x 15 | ||
| Main Level | Other | 7 x 7.6 | ||
| Main Level | Living Room | 12.6 x 13 | ||
| Main Level | Primary Bedroom | 13 x 12 | ||
| Main Level | Other | 6.10 x 12.6 | ||
| Main Level | Foyer | 3.6 x 5 | ||
| Main Level | Bath (# Pieces 1-6) | 11 x 8.4 | ||
| Main Level | Kitchen | 9.2 x 9.2 | ||
| Main Level | Dining Room | 9.2 x 9.2 | ||
| Main Level | Living Room | 13.6 x 13.2 | ||
| Main Level | Primary Bedroom | 11 x 10.4 | ||
| Main Level | Other | 14 x 6 | ||
| Main Level | Foyer | 6 x 7 | ||
| Main Level | Bath (# Pieces 1-6) | 7.10 x 8.4 | ||
| Main Level | Workshop | 19 x 22 |
https://www.realtor.ca/real-estate/28424526/166-168-seaman-street-margaretsville-margaretsville
Contact Us
Contact us for more information

Lorna Fulton
www.lornafulton.com/
https://www.facebook.com/lorna.fulton
https://www.linkedin.com/nhome/?trk=
.
Southwest, Nova Scotia B0S 1P0




















































