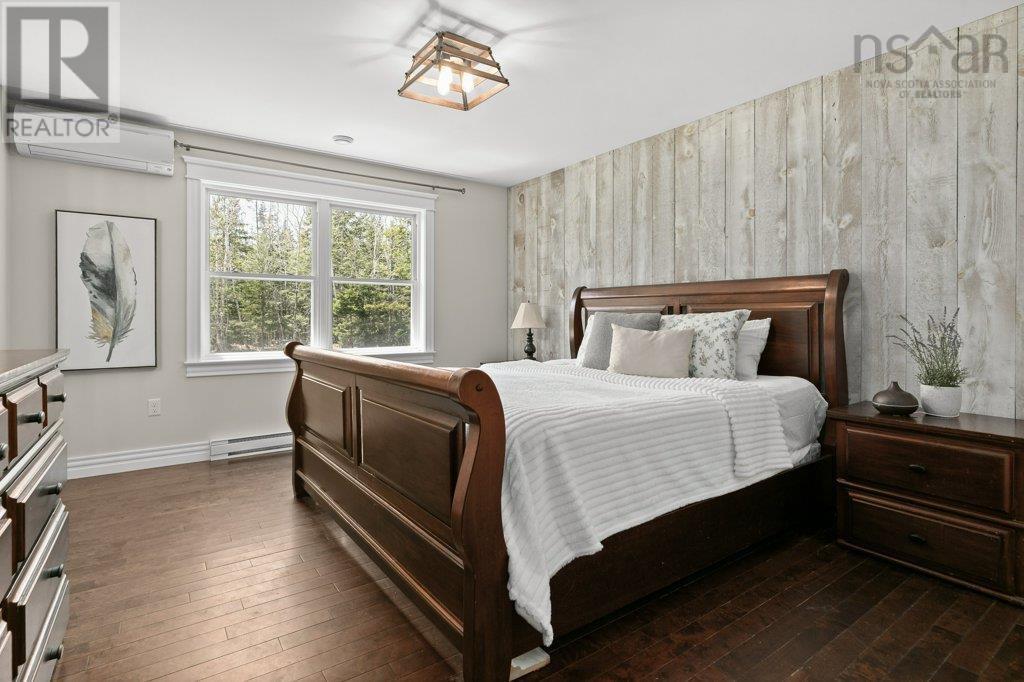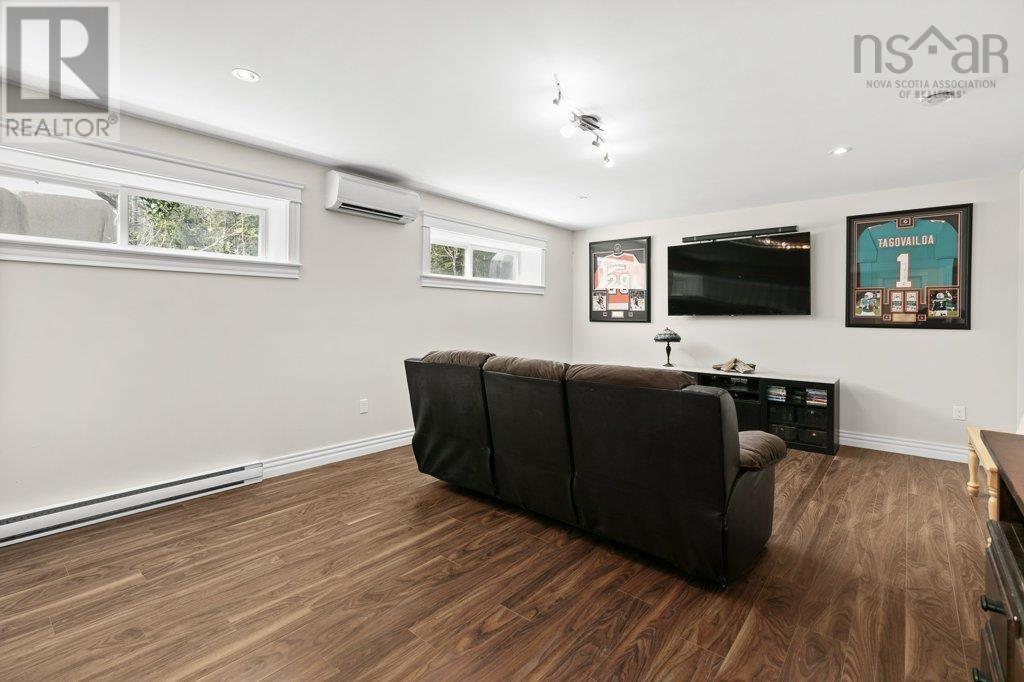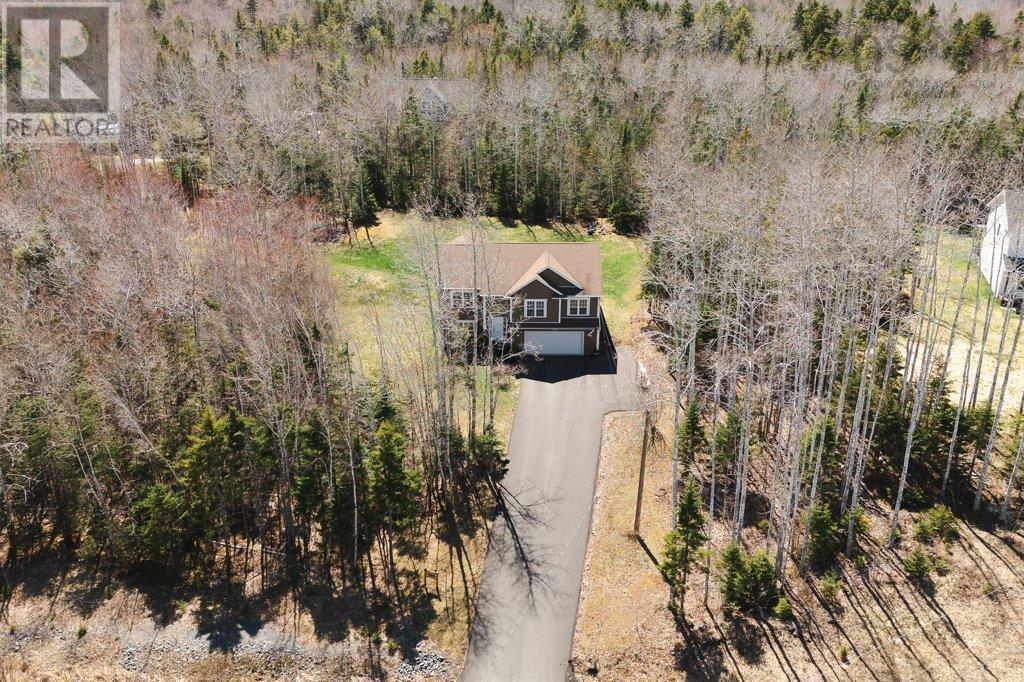166 Sawgrass Drive Oakfield, Nova Scotia B2T 0E9
4 Bedroom
3 Bathroom
2,340 ft2
Heat Pump
Acreage
Landscaped
$670,000
Tucked away in the heart of Oakfield, 166 Sawgrass Drive offers the perfect blend of space and privacy. This 4-bed, 3-bath home is just minutes from Oakfield Golf & Country Club and Oakfield Park. The main level features vaulted ceiling & plenty of natural light. Double doors open to a partially covered deck overlooking a quiet, wooded backyard! The primary suite includes a walk-in closet and a full ensuite. The finished basement adds a fourth bedroom, a full bath, and extra living space. The double-attached garage is sure to please anyone! (id:45785)
Property Details
| MLS® Number | 202510081 |
| Property Type | Single Family |
| Community Name | Oakfield |
| Features | Level |
Building
| Bathroom Total | 3 |
| Bedrooms Above Ground | 3 |
| Bedrooms Below Ground | 1 |
| Bedrooms Total | 4 |
| Appliances | Central Vacuum, Stove, Dishwasher, Dryer, Washer, Microwave Range Hood Combo, Refrigerator, Water Softener |
| Constructed Date | 2012 |
| Construction Style Attachment | Detached |
| Cooling Type | Heat Pump |
| Exterior Finish | Vinyl |
| Flooring Type | Ceramic Tile, Hardwood, Laminate, Porcelain Tile, Tile |
| Foundation Type | Poured Concrete |
| Stories Total | 1 |
| Size Interior | 2,340 Ft2 |
| Total Finished Area | 2340 Sqft |
| Type | House |
| Utility Water | Drilled Well |
Parking
| Garage | |
| Attached Garage |
Land
| Acreage | Yes |
| Landscape Features | Landscaped |
| Sewer | Septic System |
| Size Irregular | 1.6822 |
| Size Total | 1.6822 Ac |
| Size Total Text | 1.6822 Ac |
Rooms
| Level | Type | Length | Width | Dimensions |
|---|---|---|---|---|
| Basement | Bath (# Pieces 1-6) | 7.11 x 9.4 | ||
| Basement | Bedroom | 12.4 x 11.1 | ||
| Basement | Family Room | 14.2 x 20.3 | ||
| Basement | Storage | 18 sq ft | ||
| Basement | Storage | 12.10 x 11.1 | ||
| Main Level | Bath (# Pieces 1-6) | 7.5 x 7.10 | ||
| Main Level | Ensuite (# Pieces 2-6) | 8.5 x 7.10 | ||
| Main Level | Bedroom | 14 x 10.4 | ||
| Main Level | Bedroom | 12.5 x 10.4 | ||
| Main Level | Dining Room | 13.1 x 11.6 | ||
| Main Level | Kitchen | 13.1 x 10.6 | ||
| Main Level | Living Room | 14.4 x 19.2 | ||
| Main Level | Primary Bedroom | 16.4 x 12.5 |
https://www.realtor.ca/real-estate/28272271/166-sawgrass-drive-oakfield-oakfield
Contact Us
Contact us for more information

Melanie Leblanc
(902) 850-4093
www.yourmoveinhalifax.com/
https://www.instagram.com/yourmoveinhalifax/
https://www.youtube.com/watch?v=V20MliTBoOY
Royal LePage Atlantic
84 Chain Lake Drive
Beechville, Nova Scotia B3S 1A2
84 Chain Lake Drive
Beechville, Nova Scotia B3S 1A2
































