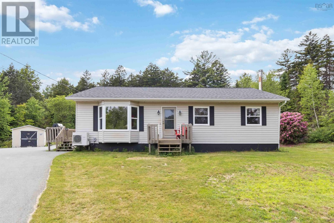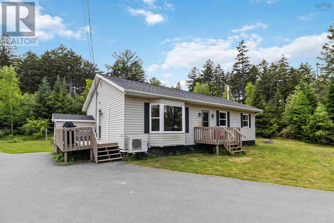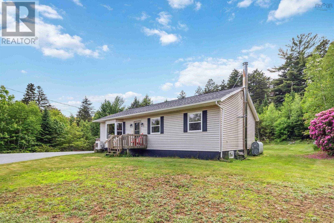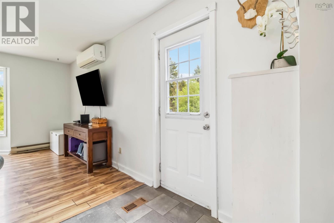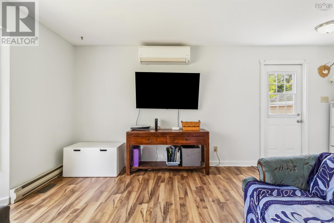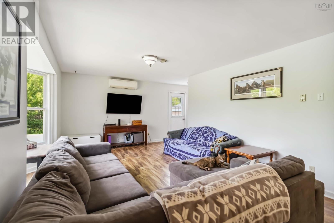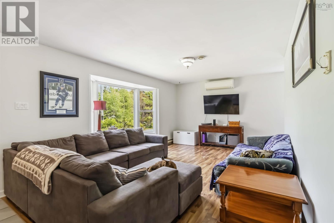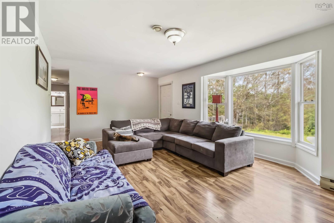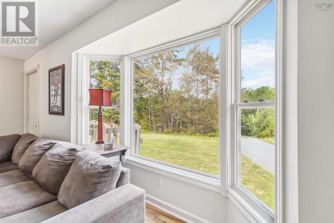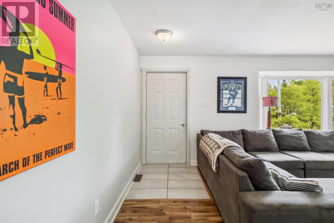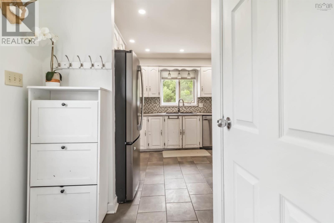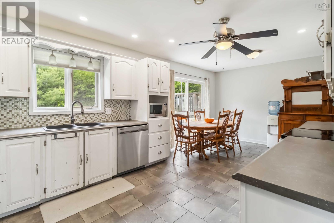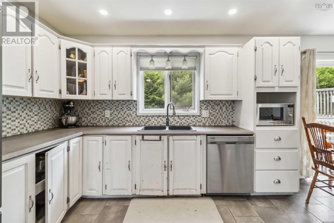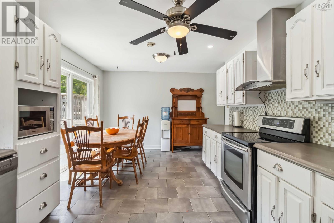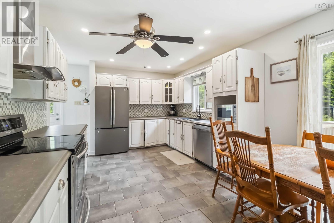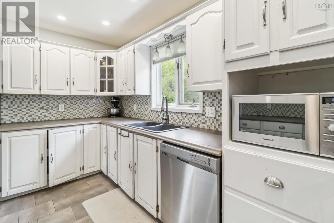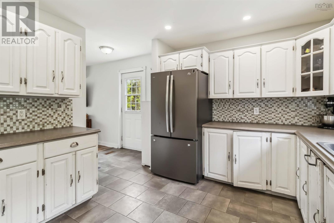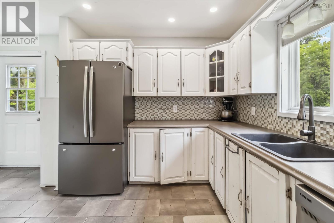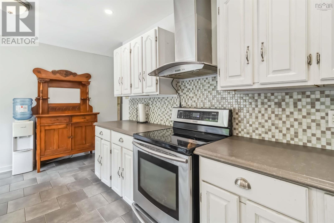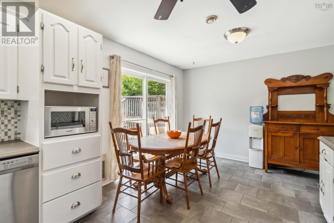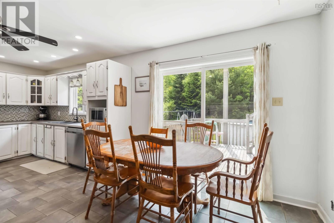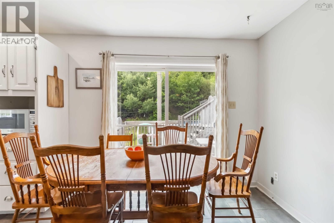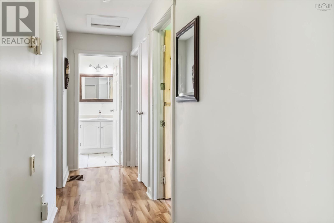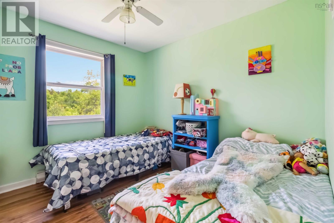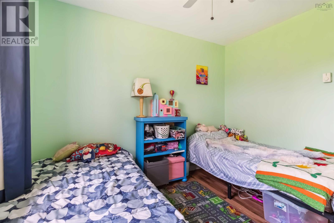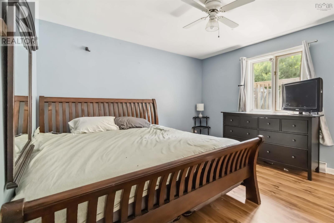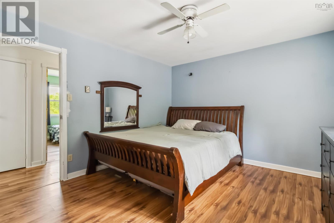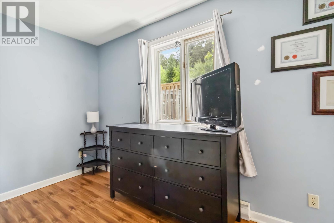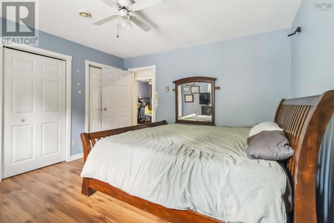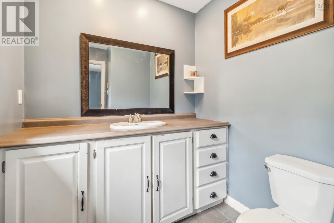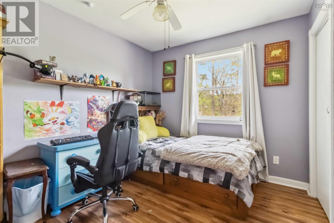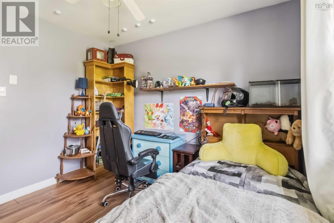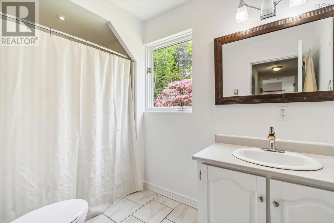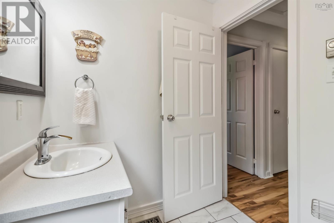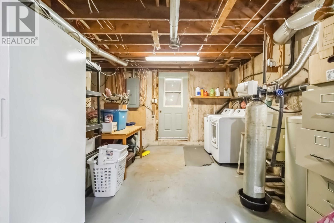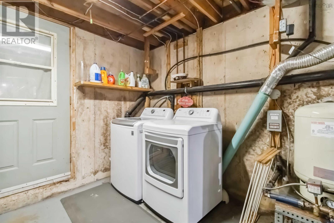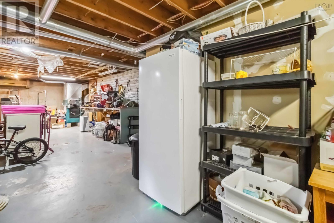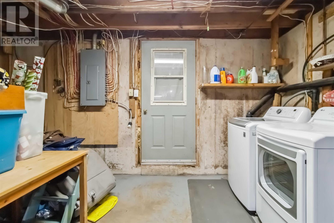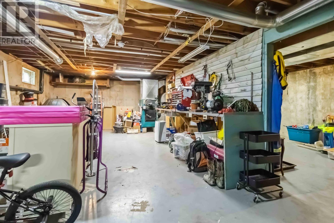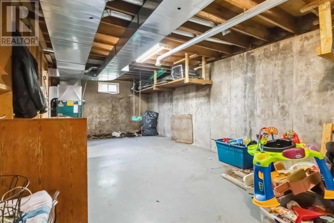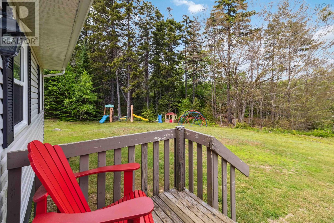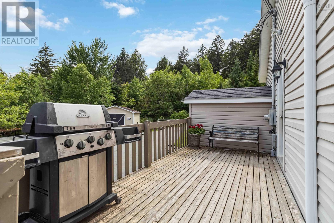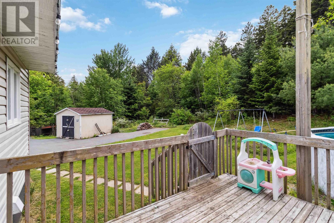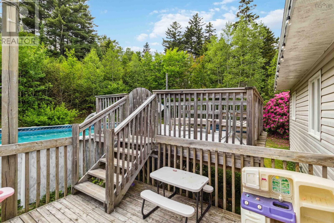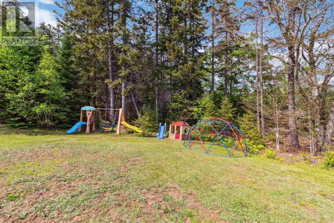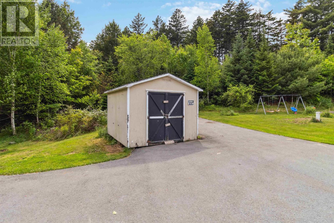16670 103 Highway Hebbs Cross, Nova Scotia B4V 0Z2
$350,000
Welcome to 16670 Highway 103 in Hebbs Cross, Nova Scotiaan affordable opportunity offering space, privacy, and convenience. Set on a generous 3.13-acre lot, this 3-bedroom, 1.5-bath home provides plenty of room to make it your own, with the added benefit of being just minutes from Bridgewater and Highway 103 for an easy commute. While the home will require some updates and personal touches, it offers great potential with features such as a spacious living room, a primary bedroom with ensuite, and both a ducted heat pump and a mini split for year-round comfort. Outside, the private yard offers a peaceful retreat, complemented by a large patioperfect for enjoying the outdoors. A paved driveway is already in place, and there's ample space to add a garage if desired. If you're looking for a property with room to grow and the chance to build equity, this could be the one. (id:45785)
Property Details
| MLS® Number | 202514660 |
| Property Type | Single Family |
| Community Name | Hebbs Cross |
| Equipment Type | Other |
| Features | Sloping, Level |
| Pool Type | Above Ground Pool |
| Rental Equipment Type | Other |
| Structure | Shed |
Building
| Bathroom Total | 2 |
| Bedrooms Above Ground | 3 |
| Bedrooms Total | 3 |
| Appliances | Range - Electric, Dishwasher, Dryer - Electric, Washer, Refrigerator, Water Softener, Central Vacuum |
| Architectural Style | Bungalow |
| Basement Features | Walk Out |
| Basement Type | Full |
| Constructed Date | 1992 |
| Construction Style Attachment | Detached |
| Cooling Type | Heat Pump |
| Exterior Finish | Vinyl |
| Flooring Type | Ceramic Tile, Laminate, Porcelain Tile |
| Foundation Type | Poured Concrete |
| Half Bath Total | 1 |
| Stories Total | 1 |
| Size Interior | 1,075 Ft2 |
| Total Finished Area | 1075 Sqft |
| Type | House |
| Utility Water | Drilled Well |
Parking
| Paved Yard | |
| Shared |
Land
| Acreage | Yes |
| Landscape Features | Landscaped |
| Sewer | Septic System |
| Size Irregular | 3.13 |
| Size Total | 3.13 Ac |
| Size Total Text | 3.13 Ac |
Rooms
| Level | Type | Length | Width | Dimensions |
|---|---|---|---|---|
| Main Level | Living Room | 12 X 17'3 | ||
| Main Level | Eat In Kitchen | 11.2 X 21.4 | ||
| Main Level | Foyer | 10.6 X 3.6 | ||
| Main Level | Primary Bedroom | 12'3 X 12'5 | ||
| Main Level | Ensuite (# Pieces 2-6) | 8.3 X 6.2 | ||
| Main Level | Bedroom | 10.2 X 9'2 | ||
| Main Level | Bedroom | 10'2 X 9'3 | ||
| Main Level | Bath (# Pieces 1-6) | 5.8 X 9.2 |
https://www.realtor.ca/real-estate/28470068/16670-103-highway-hebbs-cross-hebbs-cross
Contact Us
Contact us for more information

Jay Richards
(902) 543-7668
www.jayrichards.ca
245 North Street
Bridgewater, Nova Scotia B4V 2V7

