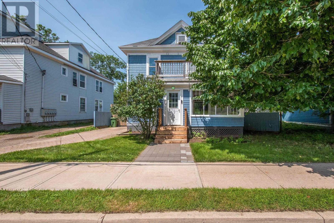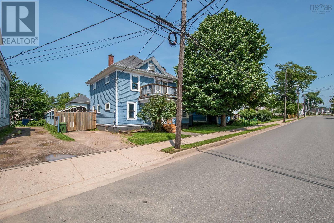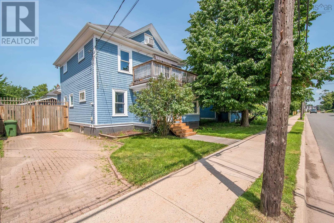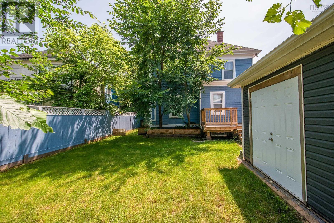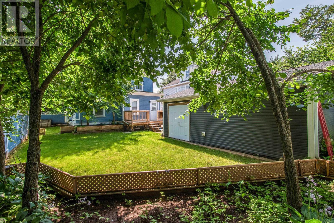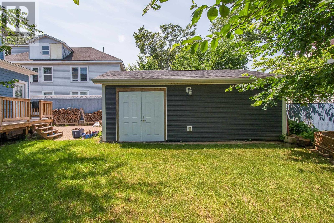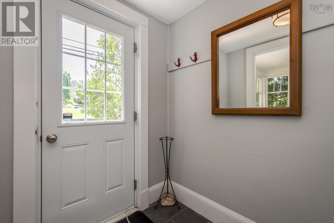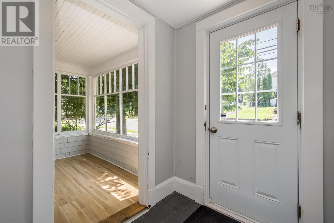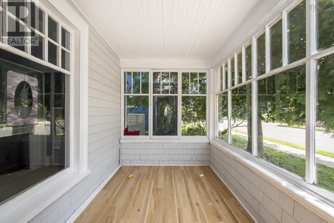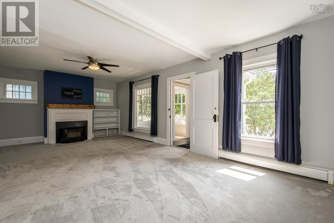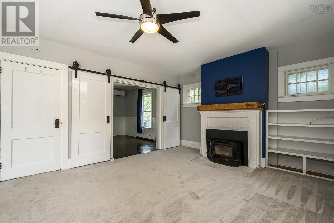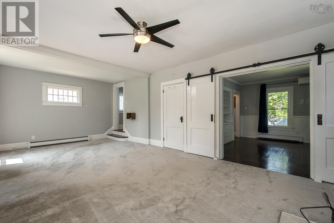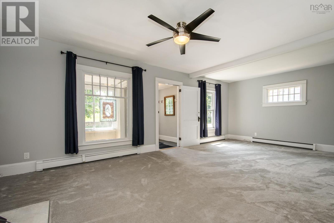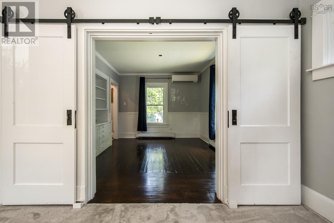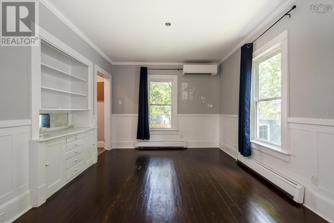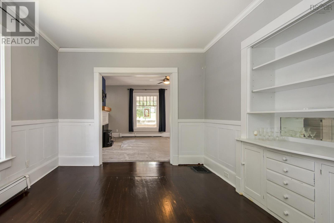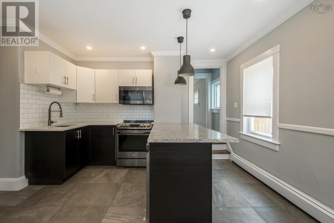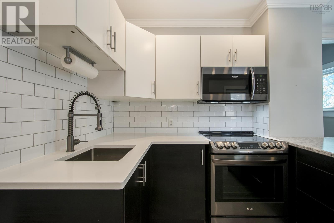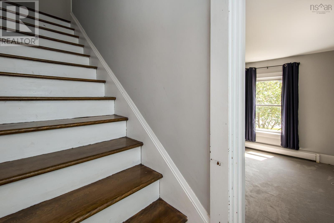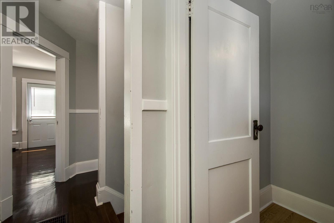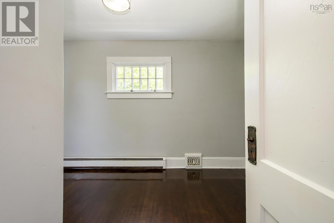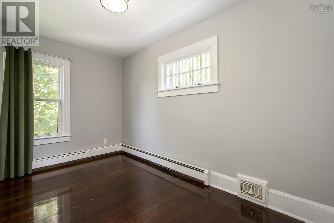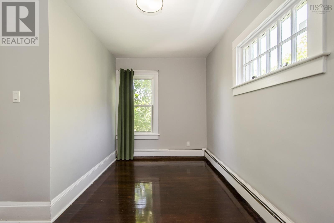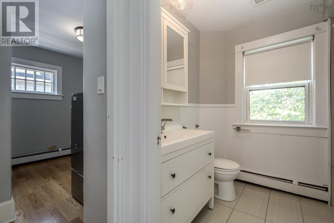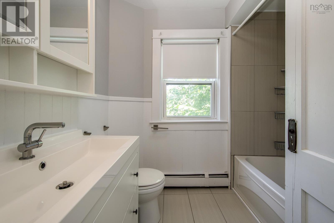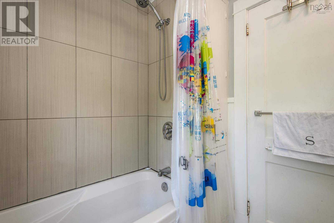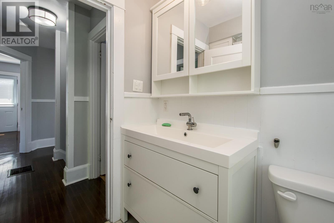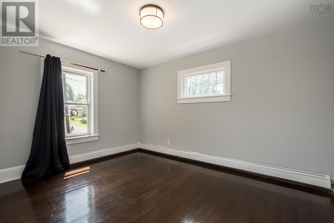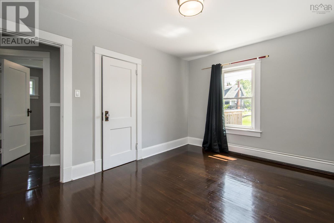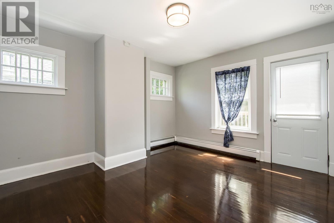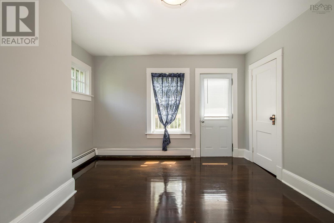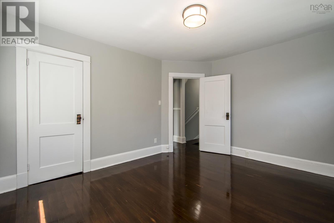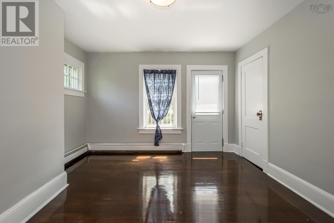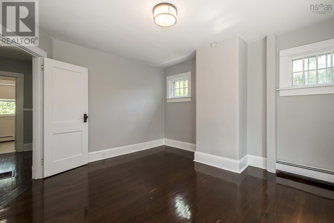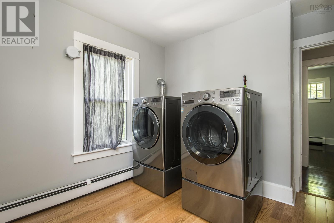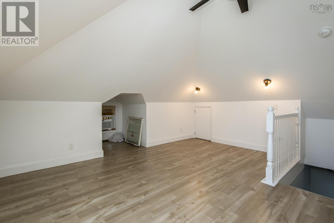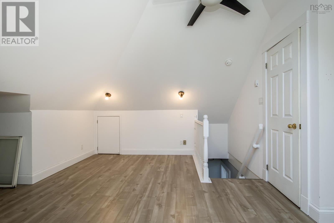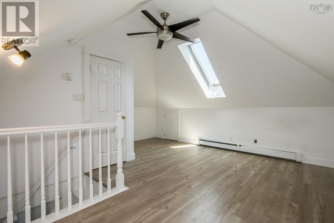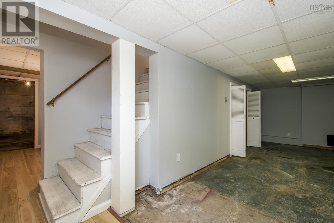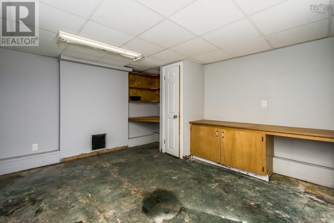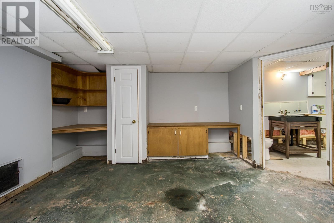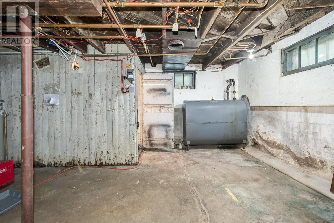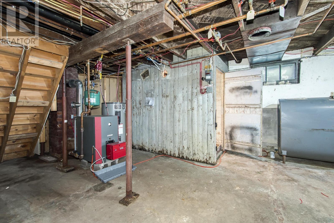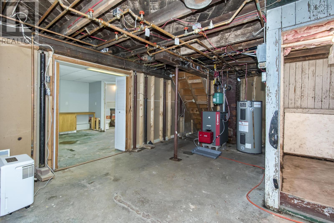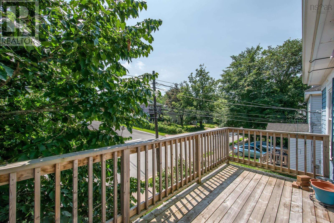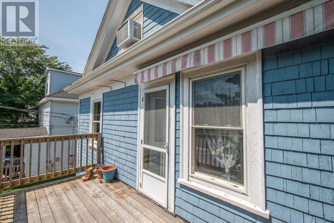167 Brunswick Street Truro, Nova Scotia B2N 2H7
$379,900
This beautiful 4-bedroom, 1.5-bath century home is combination of modern upgrades with timeless charm . Enjoy peaceful moments in the covered sunroom or unwind on the balcony off the primary suite, both offering ideal spots to soak in the scenic surroundings. The heart of the homethe kitchen features sleek stainless steel appliances, a backsplash, updated countertops, and stylish hardware, creating a dream space for any cooking enthusiast. The spacious living room is warmed by a cozy wood-burning fireplace, perfect for relaxing or entertaining. Upstairs, you'll find four generously sized bedrooms, one of which is currently used as a laundry room, though the original hookups remain in the basement for easy conversion back to a bedroom. The standout feature is the expansive loft area, presently serving as the primary suite with a walk-in closet. This versatile space can easily be tailored to suit your needswhether as extra bedrooms, a home office, studio, or cozy hideaway. Outside, the home continues to impress with decking, ideal for hosting guests or enjoying quiet time outdoors. The wired and insulated garage, offers ample room for vehicles and storage. Heat pump ensures year-round comfort and energy efficiency. Centrally located in the vibrant town of Truro, this home is close to everythingshops, restaurants, schools, medical clinics, pharmacies, and recreational amenities. (id:45785)
Property Details
| MLS® Number | 202508818 |
| Property Type | Single Family |
| Community Name | Truro |
| Amenities Near By | Golf Course, Park, Public Transit, Shopping, Place Of Worship |
| Community Features | Recreational Facilities |
| Features | Level |
Building
| Bathroom Total | 2 |
| Bedrooms Above Ground | 4 |
| Bedrooms Total | 4 |
| Basement Development | Unfinished |
| Basement Type | Full (unfinished) |
| Constructed Date | 1917 |
| Construction Style Attachment | Detached |
| Exterior Finish | Wood Siding |
| Flooring Type | Carpeted, Hardwood, Laminate, Wood |
| Foundation Type | Poured Concrete |
| Half Bath Total | 1 |
| Stories Total | 3 |
| Size Interior | 2,401 Ft2 |
| Total Finished Area | 2401 Sqft |
| Type | House |
| Utility Water | Municipal Water |
Parking
| Garage | |
| Detached Garage |
Land
| Acreage | No |
| Land Amenities | Golf Course, Park, Public Transit, Shopping, Place Of Worship |
| Sewer | Municipal Sewage System |
| Size Irregular | 0.1148 |
| Size Total | 0.1148 Ac |
| Size Total Text | 0.1148 Ac |
Rooms
| Level | Type | Length | Width | Dimensions |
|---|---|---|---|---|
| Second Level | Bedroom | 10.4x13.1 | ||
| Second Level | Bedroom | 11x9.4 | ||
| Second Level | Bedroom | 9.2x12.10 | ||
| Second Level | Bath (# Pieces 1-6) | 7.2x6.2 | ||
| Third Level | Den | 15.8x22.5 | ||
| Third Level | Other | 7.11x5.2 | ||
| Basement | Utility Room | 16x13 | ||
| Basement | Storage | 23.11x12.5 | ||
| Basement | Storage | 7.9x9 | ||
| Basement | Bath (# Pieces 1-6) | 10.9x5.5 | ||
| Basement | Other | 7.7x13.2 | ||
| Main Level | Kitchen | 13.11x14.6 | ||
| Main Level | Dining Room | 10.7x12.10 | ||
| Main Level | Living Room | 25x12.11 | ||
| Main Level | Other | 5.10x6.10 | ||
| Main Level | Sunroom | 9.6x6.10 | ||
| Main Level | Primary Bedroom | 11.10x13.3 |
https://www.realtor.ca/real-estate/28211396/167-brunswick-street-truro-truro
Contact Us
Contact us for more information

Rimple Dhunna
https://www.facebook.com/SellWithRimple/?modal=admin_todo_tour
397 Bedford Hwy
Halifax, Nova Scotia B3M 2L3

Vinay Dhunna
https://www.facebook.com/VinayDhunnaHalifaxRealEstateAdvisor/
397 Bedford Hwy
Halifax, Nova Scotia B3M 2L3

