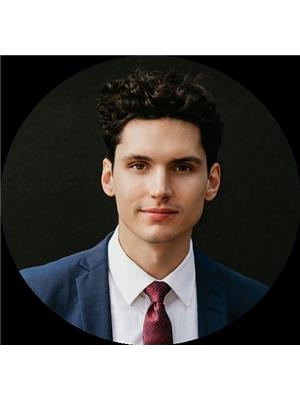4 Bedroom
5 Bathroom
3,592 ft2
Heat Pump
Acreage
Landscaped
$749,900
Big house. Big lot. Tiny power bill! This 3,591 sq ft setup in Brookside runs almost entirely on solar! The panels are paid off, and the seller pays just over $20 a month which is just the transmission fee. Three big bedrooms upstairs, each with its own ensuite, walk-in closet, and heat pump. Theres a fourth bedroom in the basement with its own full bath too, plus a big office and half-bath on the main floor. Heat pumps? Five in total. One in each upstairs bedroom, one on the main, and one in the basement. The deck is massive, just redone, and totally private! Great for coffee, barbequing, wildlife watching, or all three at once. Youve got fruit trees out back and a local pheasant family that thinks they live here too. The double garage is huge, the horseshoe driveway makes parking and guests a breeze, and the lot is 1.26 acres of peace and quiet. A short commute to Bayer's Lake, and less than 20 minutes to Halifax! Solid house. Serious space. Solar-powered. No nonsense. Come have a look! (id:45785)
Property Details
|
MLS® Number
|
202514414 |
|
Property Type
|
Single Family |
|
Neigbourhood
|
Walton Club Estates |
|
Community Name
|
Brookside |
|
Amenities Near By
|
Golf Course, Playground, Beach |
|
Community Features
|
School Bus |
|
Features
|
Level |
Building
|
Bathroom Total
|
5 |
|
Bedrooms Above Ground
|
3 |
|
Bedrooms Below Ground
|
1 |
|
Bedrooms Total
|
4 |
|
Appliances
|
Stove, Dishwasher, Dryer, Washer, Refrigerator, Central Vacuum, Hot Tub |
|
Constructed Date
|
2006 |
|
Construction Style Attachment
|
Detached |
|
Cooling Type
|
Heat Pump |
|
Exterior Finish
|
Vinyl |
|
Flooring Type
|
Hardwood, Laminate, Tile |
|
Foundation Type
|
Poured Concrete |
|
Half Bath Total
|
1 |
|
Stories Total
|
2 |
|
Size Interior
|
3,592 Ft2 |
|
Total Finished Area
|
3592 Sqft |
|
Type
|
House |
|
Utility Water
|
Drilled Well |
Parking
Land
|
Acreage
|
Yes |
|
Land Amenities
|
Golf Course, Playground, Beach |
|
Landscape Features
|
Landscaped |
|
Sewer
|
Septic System |
|
Size Irregular
|
1.2629 |
|
Size Total
|
1.2629 Ac |
|
Size Total Text
|
1.2629 Ac |
Rooms
| Level |
Type |
Length |
Width |
Dimensions |
|
Second Level |
Ensuite (# Pieces 2-6) |
|
|
8.4.. X 11.10. |
|
Second Level |
Ensuite (# Pieces 2-6) |
|
|
8.4.. X 6.6. |
|
Second Level |
Ensuite (# Pieces 2-6) |
|
|
7.4.. X 9.4. |
|
Second Level |
Bedroom |
|
|
13.4.. X 11.8. |
|
Second Level |
Bedroom |
|
|
13.5.. X 16 |
|
Second Level |
Primary Bedroom |
|
|
19.8.. X 25.2. |
|
Second Level |
Laundry Room |
|
|
5.3.. X 8.2. |
|
Basement |
Recreational, Games Room |
|
|
13.3.. X 33.5. |
|
Basement |
Utility Room |
|
|
12.9.. X 12.2. |
|
Basement |
Bedroom |
|
|
12.9 X 15.1. |
|
Basement |
Bath (# Pieces 1-6) |
|
|
6.11.. X 9.6. |
|
Main Level |
Foyer |
|
|
16.4.. X 11.1. |
|
Main Level |
Den |
|
|
13.4.. X 13.8. |
|
Main Level |
Bath (# Pieces 1-6) |
|
|
5.10.. X 6 |
|
Main Level |
Kitchen |
|
|
13.3.. X 11.10. |
|
Main Level |
Living Room |
|
|
13.3.. X 15.5. |
|
Main Level |
Dining Room |
|
|
12.9.. X 7.10. |
|
Main Level |
Storage |
|
|
7.5.. X 10.3. |
https://www.realtor.ca/real-estate/28457555/168-irisweg-drive-brookside-brookside











































