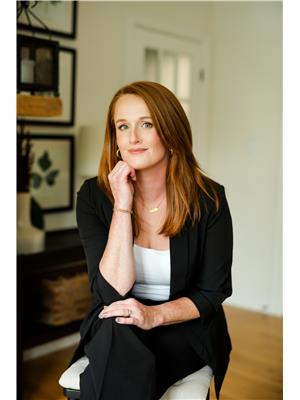1681 Riverside Drive Lower Sackville, Nova Scotia B4C 2Y7
$515,000
Welcome to 1681 Riverside Drive, this lovingly maintained side split home nestled in the vibrant community of Lower Sackville. Set on a beautifully landscaped 0.14-acre lot, this property features two expansive decksfront and backalong with a fully fenced backyard, perfect for outdoor enjoyment and entertaining. This charming residence offers 3 bedrooms and 2 well-appointed bathrooms, making it an ideal choice for families or anyone seeking a cozy retreat. Upon entering, you are greeted by a warm and inviting atmosphere, enhanced by recent renovations that seamlessly blend functionality with style. The upper-level bathroom has been thoughtfully renovated, providing a fresh and contemporary space to unwind. The lower level has also been updated in 2023, offering versatile additional living space that can be customized to suit your needs, whether as a family room, home office, or play area. This home is equipped with a brand-new furnace and hot water tank, both installed in 2023, ensuring efficient and reliable heating for years to come. You will also enjoy the convenience of new appliances, updated in 2024, adding to the modern appeal of this property. The location is truly unbeatablejust moments away from local schools, parks, and a variety of amenities, making it easy to embrace the vibrant lifestyle that Lower Sackville has to offer. Dont miss the opportunity to make this charming home your own. With its perfect blend of classic appeal and modern updates, it is ready to welcome you! Schedule your viewing today! (id:45785)
Property Details
| MLS® Number | 202520852 |
| Property Type | Single Family |
| Community Name | Lower Sackville |
| Amenities Near By | Park, Playground, Public Transit, Shopping, Place Of Worship |
| Community Features | Recreational Facilities |
| Features | Sump Pump |
| Structure | Shed |
Building
| Bathroom Total | 2 |
| Bedrooms Above Ground | 3 |
| Bedrooms Total | 3 |
| Appliances | Range - Electric, Dishwasher, Dryer - Electric, Washer, Refrigerator, Central Vacuum |
| Basement Development | Unfinished |
| Basement Type | Full (unfinished) |
| Constructed Date | 1976 |
| Construction Style Attachment | Detached |
| Construction Style Split Level | Sidesplit |
| Cooling Type | Heat Pump |
| Exterior Finish | Brick, Wood Shingles |
| Fireplace Present | Yes |
| Flooring Type | Hardwood, Tile, Vinyl, Vinyl Plank |
| Foundation Type | Poured Concrete |
| Stories Total | 2 |
| Size Interior | 1,542 Ft2 |
| Total Finished Area | 1542 Sqft |
| Type | House |
| Utility Water | Municipal Water |
Parking
| Concrete | |
| Exposed Aggregate |
Land
| Acreage | No |
| Land Amenities | Park, Playground, Public Transit, Shopping, Place Of Worship |
| Landscape Features | Landscaped |
| Sewer | Municipal Sewage System |
| Size Irregular | 0.1436 |
| Size Total | 0.1436 Ac |
| Size Total Text | 0.1436 Ac |
Rooms
| Level | Type | Length | Width | Dimensions |
|---|---|---|---|---|
| Second Level | Primary Bedroom | 13.6 x 9.11 | ||
| Second Level | Bedroom | 9.6 x 13.11 | ||
| Second Level | Bedroom | 9.1 x 9.2 | ||
| Second Level | Bath (# Pieces 1-6) | 7.3 x 8.9 | ||
| Basement | Utility Room | 18.6 × 22.10 | ||
| Lower Level | Recreational, Games Room | 14.9 x 14.3 | ||
| Lower Level | Bath (# Pieces 1-6) | 4.0 x 6.11 | ||
| Lower Level | Laundry Room | 10.0 x 9.1 | ||
| Main Level | Kitchen | 8.0 x 11.4 | ||
| Main Level | Dining Room | 11.6 x 11.4 | ||
| Main Level | Living Room | 19.4 x 12.2 |
https://www.realtor.ca/real-estate/28744330/1681-riverside-drive-lower-sackville-lower-sackville
Contact Us
Contact us for more information

Aislin Davis
1959 Upper Water Street, Suite 1301
Halifax, Nova Scotia B3J 3N2



















































