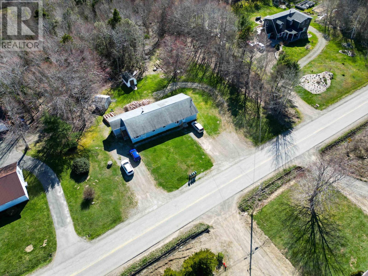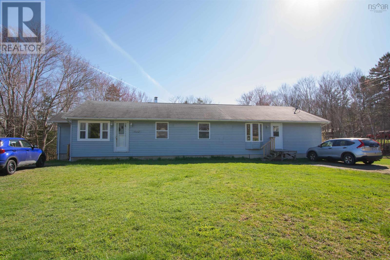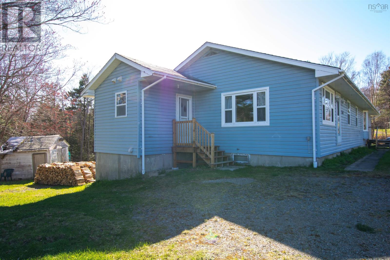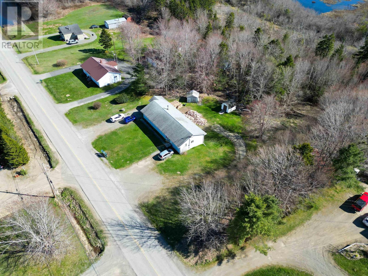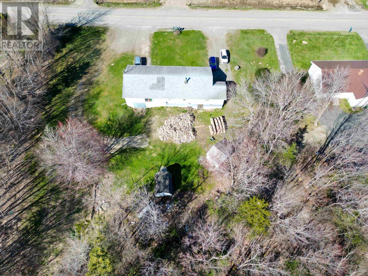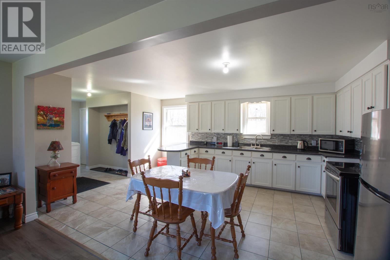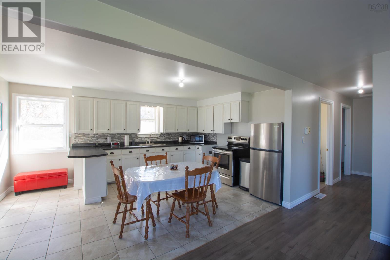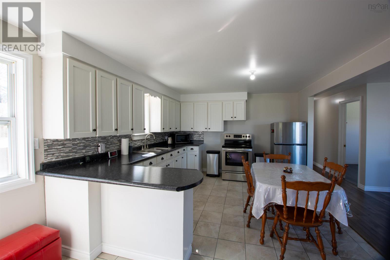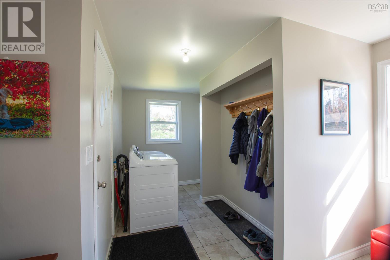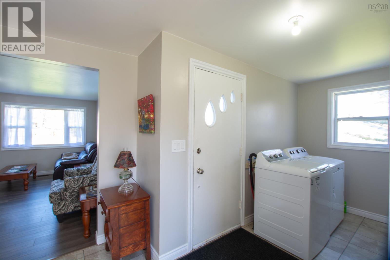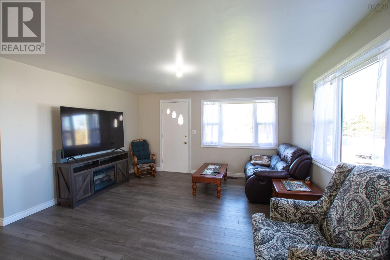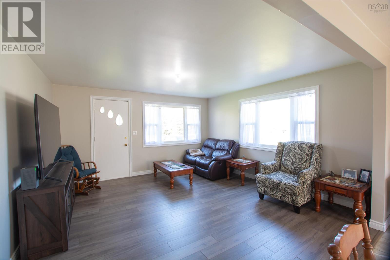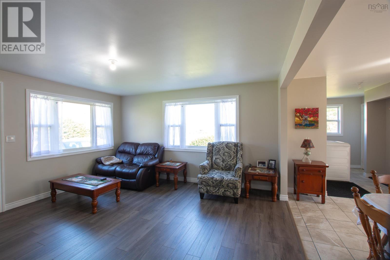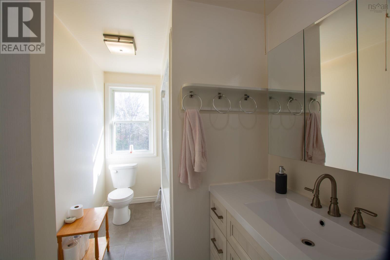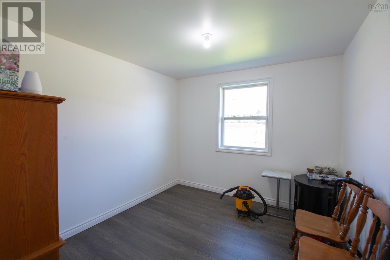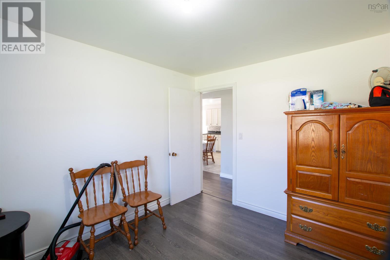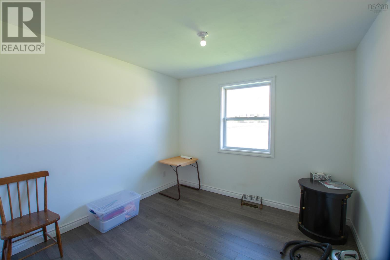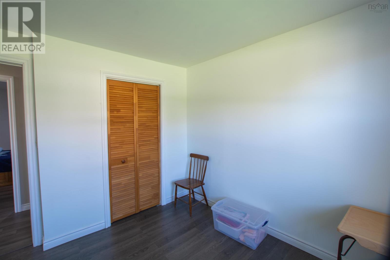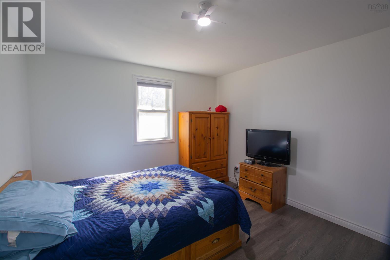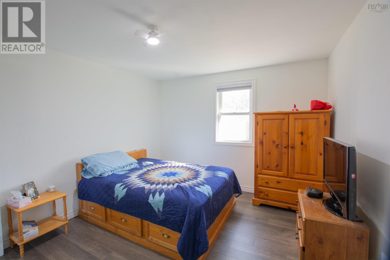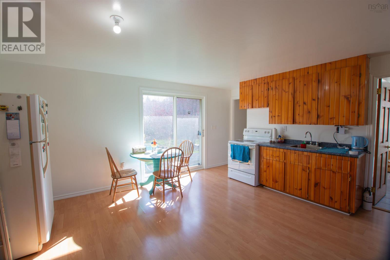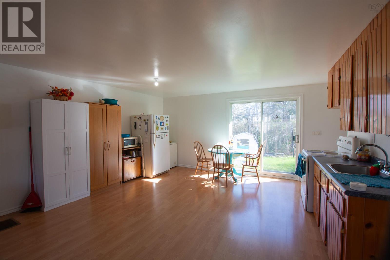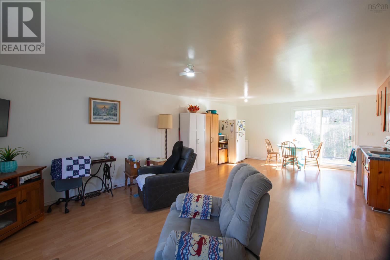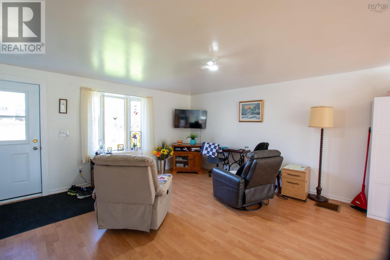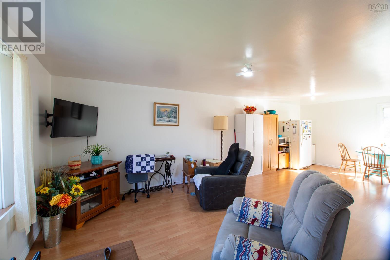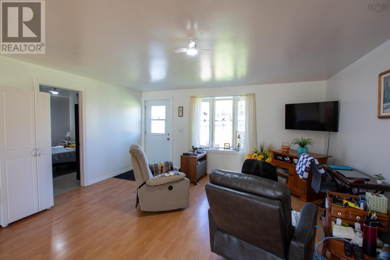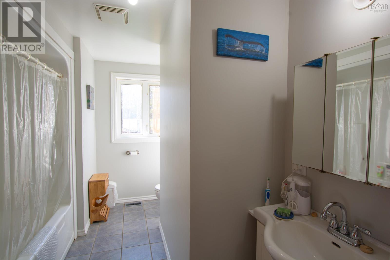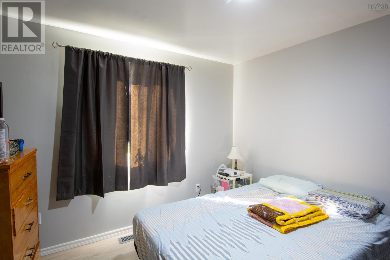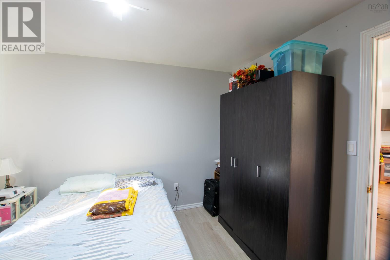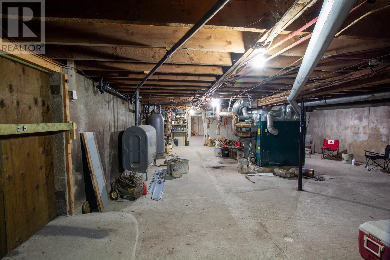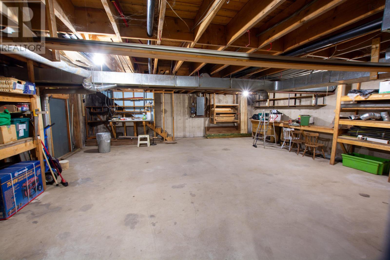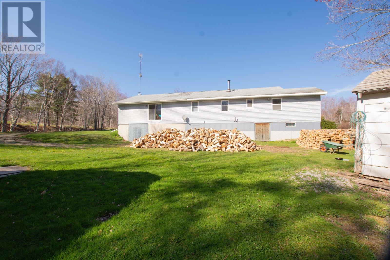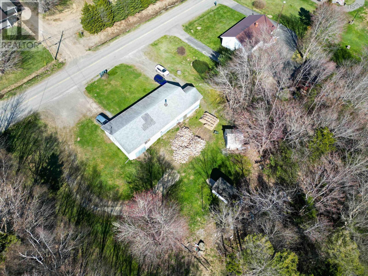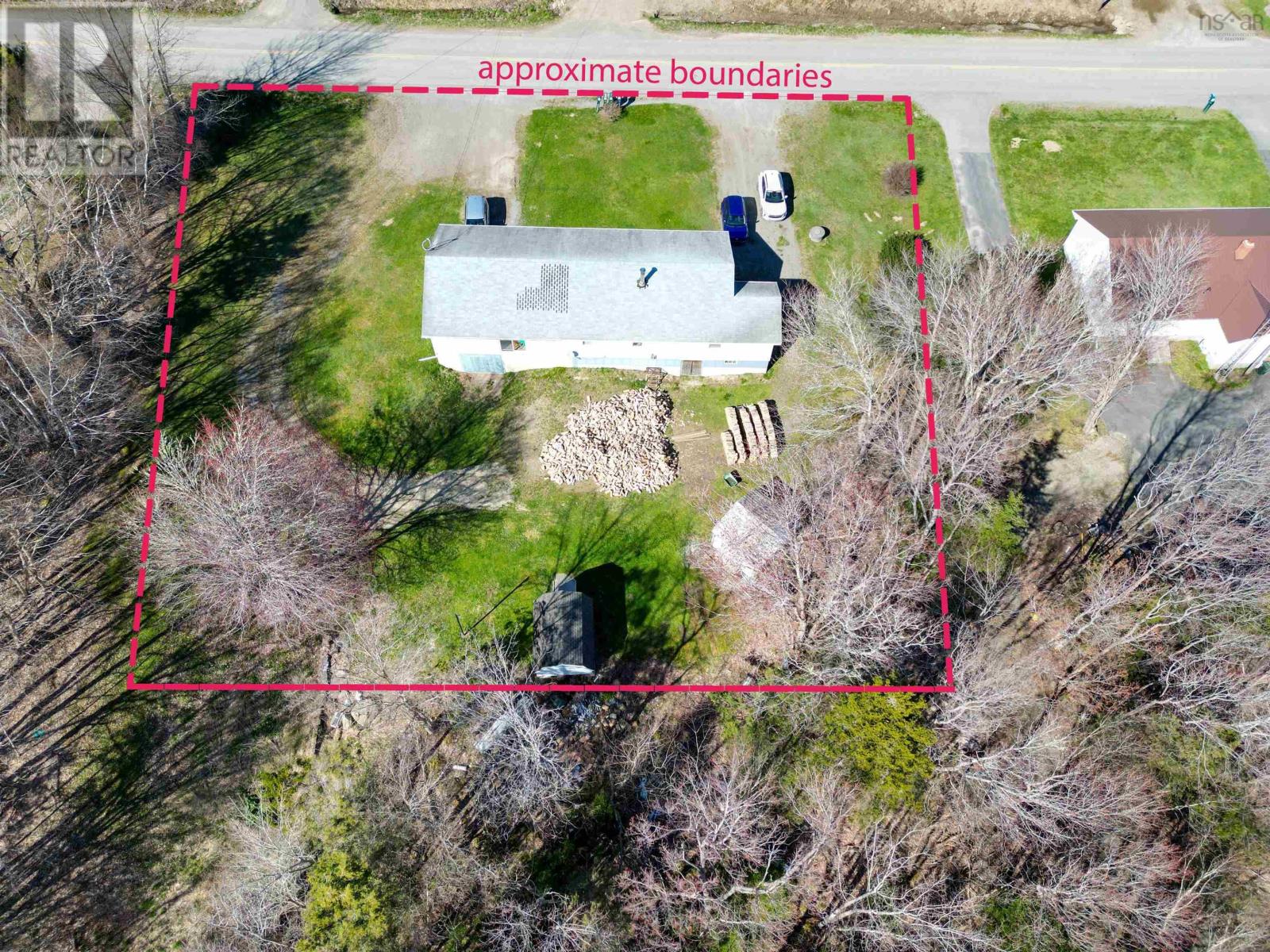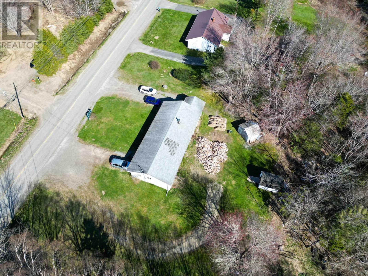1682 Patrice Road Concession, Nova Scotia B0W 1M0
$329,000
Welcome to this unique one-level duplex set on a 0.9-acre lot. This versatile property offers two separate units: a beautifully renovated 3-bedroom unit and a cozy 1-bedroom unit - perfect for rental income, extended family, or guests. The 3-bedroom unit has undergone extensive renovations in recent years, including updated flooring, modern finishes, and new windows that bring in abundant natural light. The space blends comfort and functionality, ideal for contemporary living. The 1-bedroom unit was thoughtfully added as an extension approximately 30 years ago and offers a comfortable layout with its own kitchen and living space - great for tenants or in-laws. A forced air furnace provides heating by both wood and oil, offering flexibility and efficiency during the colder months. With nearly an acre of land, there's plenty of room for outdoor enjoyment, gardening, or future expansion. Whether you're looking for a smart investment or a flexible living arrangement, this well-maintained duplex delivers space, privacy, and potential. (id:45785)
Property Details
| MLS® Number | 202516654 |
| Property Type | Single Family |
| Community Name | Concession |
| Structure | Shed |
Building
| Bathroom Total | 1 |
| Bedrooms Above Ground | 3 |
| Bedrooms Total | 3 |
| Architectural Style | Bungalow |
| Basement Type | Full |
| Constructed Date | 1975 |
| Construction Style Attachment | Detached |
| Exterior Finish | Vinyl |
| Flooring Type | Laminate, Tile |
| Foundation Type | Poured Concrete |
| Stories Total | 1 |
| Size Interior | 1,838 Ft2 |
| Total Finished Area | 1838 Sqft |
| Type | House |
| Utility Water | Dug Well |
Parking
| Gravel |
Land
| Acreage | No |
| Landscape Features | Partially Landscaped |
| Sewer | Septic System |
| Size Irregular | 0.9011 |
| Size Total | 0.9011 Ac |
| Size Total Text | 0.9011 Ac |
Rooms
| Level | Type | Length | Width | Dimensions |
|---|---|---|---|---|
| Main Level | Foyer | 10.3 x 6.4 | ||
| Main Level | Kitchen | 16.7 x 12.3 | ||
| Main Level | Living Room | 14.6 x 14.2 | ||
| Main Level | Bedroom | 9.5 x 10.4 | ||
| Main Level | Bedroom | 9.10 x 9.7 | ||
| Main Level | Primary Bedroom | 10.11 x 11.10 | ||
| Main Level | Bath (# Pieces 1-6) | 12.1 x 5.11 -jog |
https://www.realtor.ca/real-estate/28560248/1682-patrice-road-concession-concession
Contact Us
Contact us for more information
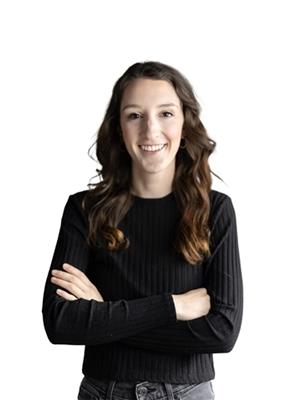
Chantal Saulnier
https://chantalsaulnier.evrealestate.com/
https://www.facebook.com/profile.php?id=100092671716883
https://www.instagram.com/chantalsaulnierevrealestate/
255 Main Street
Yarmouth, Nova Scotia B5A 1E2

