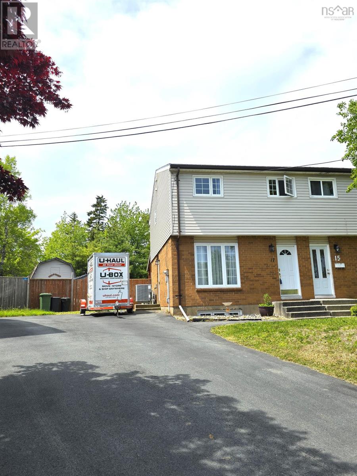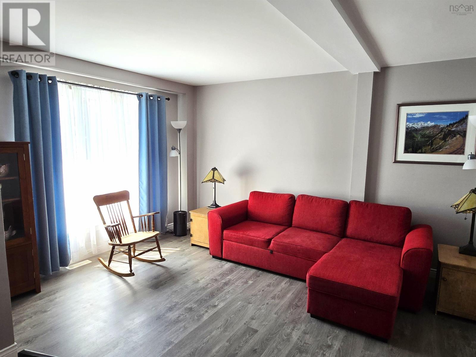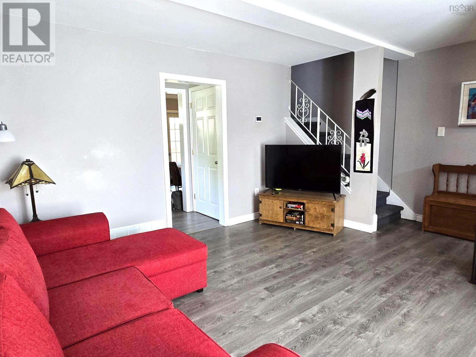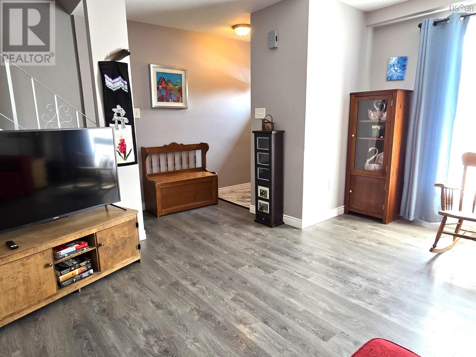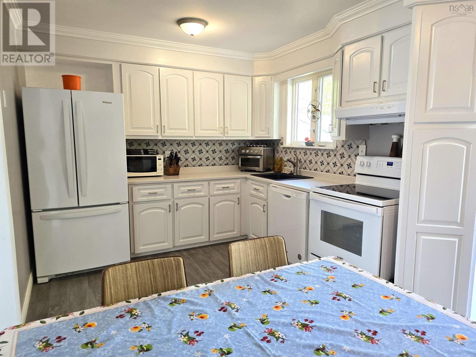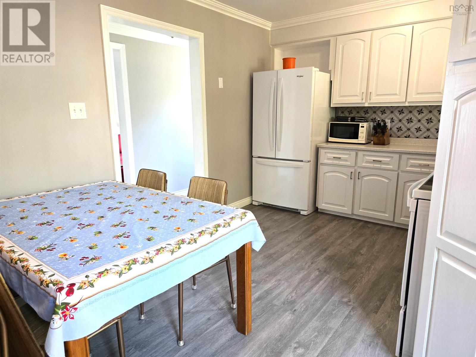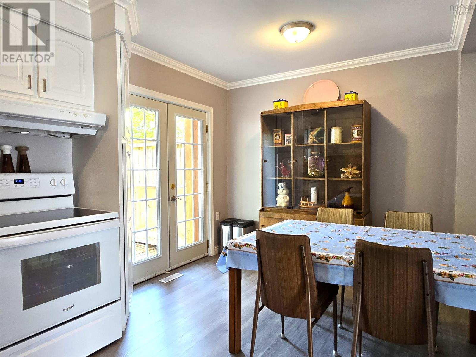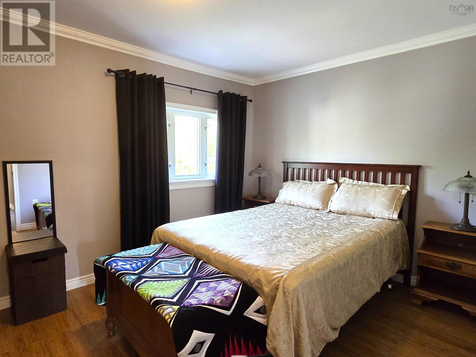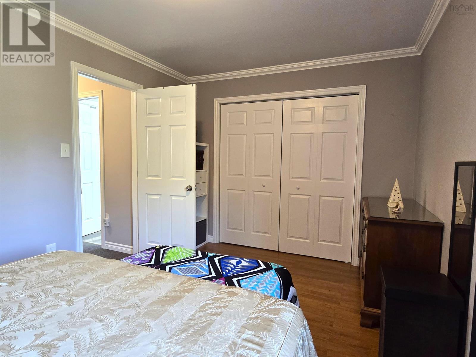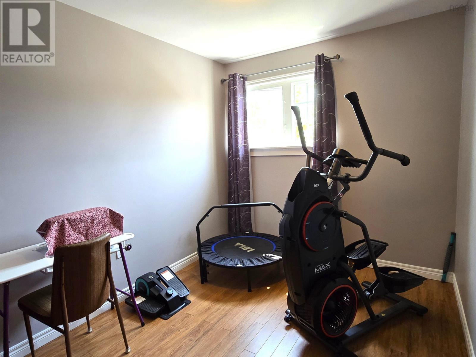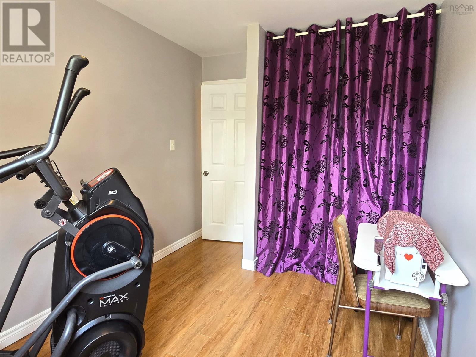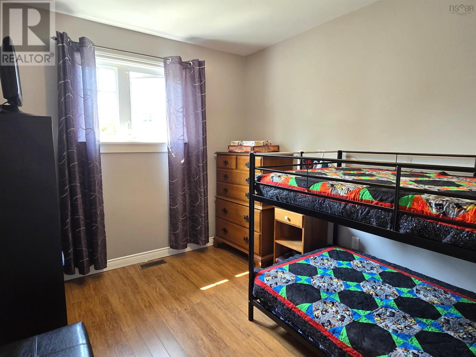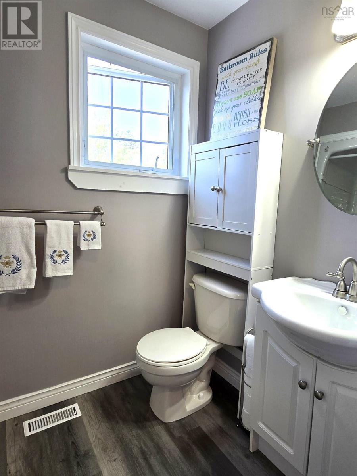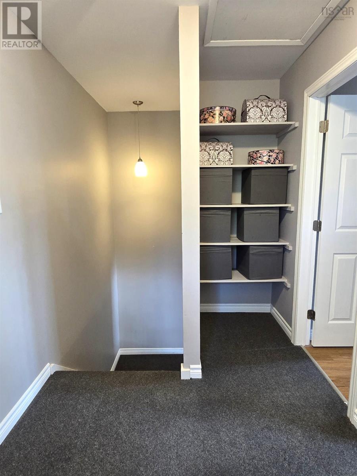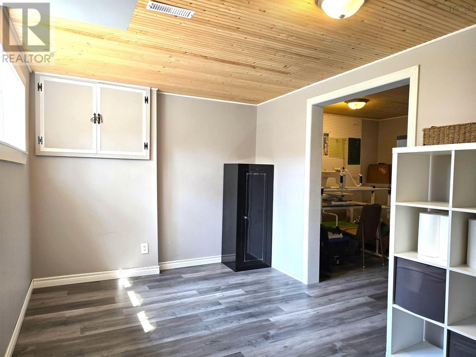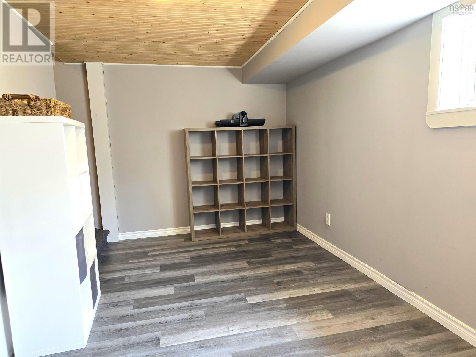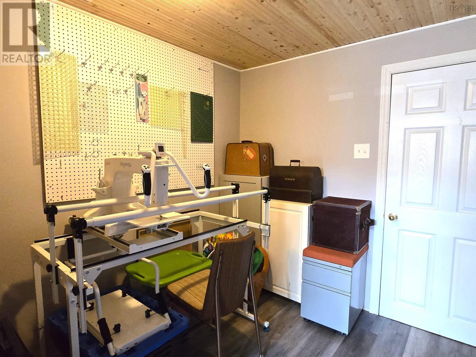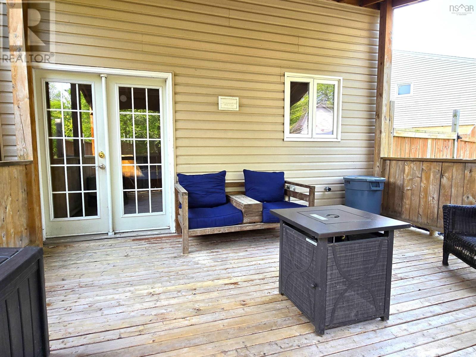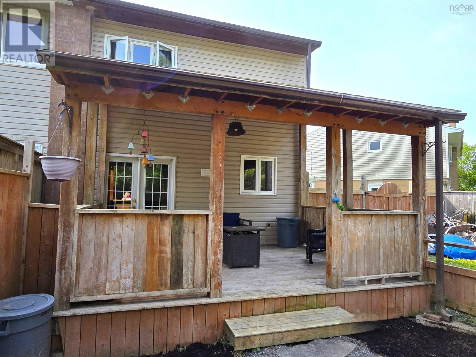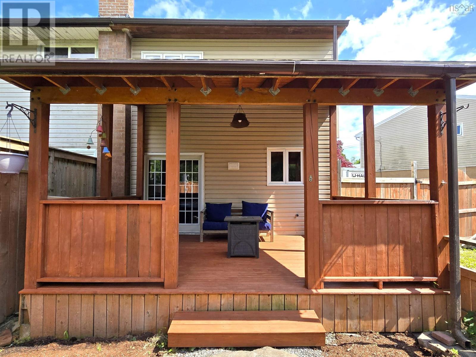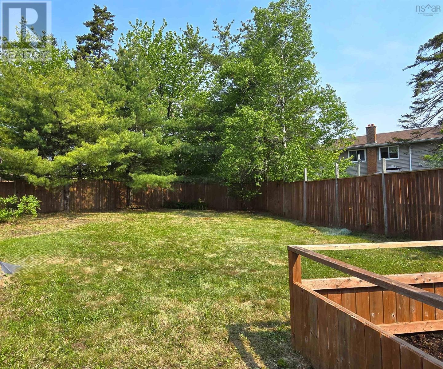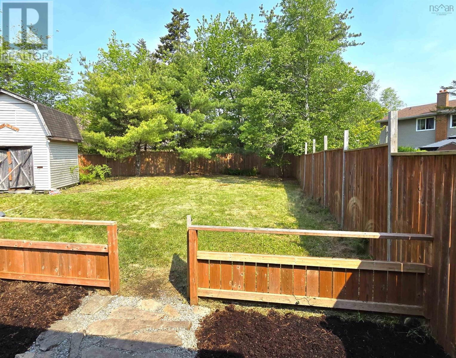17 Afton Court Dartmouth, Nova Scotia B2V 1M2
$419,900
Rare Opportunity in Colby Village! Welcome to 17 Afton Court, a 3-bedroom, 2-bath home tucked away on a quiet cul-de-sac. Homes in this court rarely come to marketheres your chance to make it yours. This property offers a spacious, fully fenced backyardperfect for children & petsas well as a covered deck so you can enjoy the outdoors in any weather. The home is equipped with a fully ducted heat pump for year-round comfort. The main floor features a bright living room & a functional eat-in kitchen. Upstairs, youll find three bedrooms & a full bathroom. The lower level adds even more living space, including a cozy family room, a second full bath, laundry, storage & a flexible bonus area ideal for a home office, craft room, or workout space. Situated close to schools, amenities, & just steps from public transit, this home checks all the boxes for location, layout, and lifestyle. Dont miss your opportunitycontact your REALTOR® today to schedule a private viewing. (id:45785)
Property Details
| MLS® Number | 202514165 |
| Property Type | Single Family |
| Community Name | Dartmouth |
| Amenities Near By | Park, Playground, Public Transit, Shopping |
| Community Features | Recreational Facilities |
| Features | Level |
Building
| Bathroom Total | 2 |
| Bedrooms Above Ground | 3 |
| Bedrooms Total | 3 |
| Appliances | Stove, Dishwasher, Dryer - Electric, Washer, Refrigerator |
| Constructed Date | 1987 |
| Construction Style Attachment | Semi-detached |
| Cooling Type | Central Air Conditioning, Heat Pump |
| Exterior Finish | Brick, Vinyl |
| Flooring Type | Carpeted, Laminate |
| Foundation Type | Poured Concrete |
| Stories Total | 2 |
| Size Interior | 1,414 Ft2 |
| Total Finished Area | 1414 Sqft |
| Type | House |
| Utility Water | Municipal Water |
Parking
| Shared |
Land
| Acreage | No |
| Land Amenities | Park, Playground, Public Transit, Shopping |
| Landscape Features | Landscaped |
| Sewer | Municipal Sewage System |
| Size Irregular | 0.1491 |
| Size Total | 0.1491 Ac |
| Size Total Text | 0.1491 Ac |
Rooms
| Level | Type | Length | Width | Dimensions |
|---|---|---|---|---|
| Second Level | Primary Bedroom | 9.8 x 14.10 | ||
| Second Level | Bedroom | 11.3 x 8.6 | ||
| Second Level | Bedroom | 8.2 x 10 | ||
| Second Level | Bath (# Pieces 1-6) | 4.11 x 7.4 | ||
| Lower Level | Family Room | 9.1 x 16.10 | ||
| Lower Level | Bath (# Pieces 1-6) | 7.10 x 4.4 | ||
| Lower Level | Laundry Room | 8.9 x 16.10 | ||
| Lower Level | Den | 8.3 x 7.9 | ||
| Main Level | Living Room | 14.1 x 13.6 | ||
| Main Level | Eat In Kitchen | 16.10 x 9.10 |
https://www.realtor.ca/real-estate/28449493/17-afton-court-dartmouth-dartmouth
Contact Us
Contact us for more information

Alison Mcnair
www.alisonmcnair.ca
2 Bluewater Road, Ste. 210
Bedford, Nova Scotia B4B 1G7

