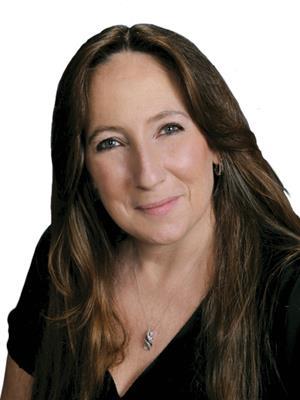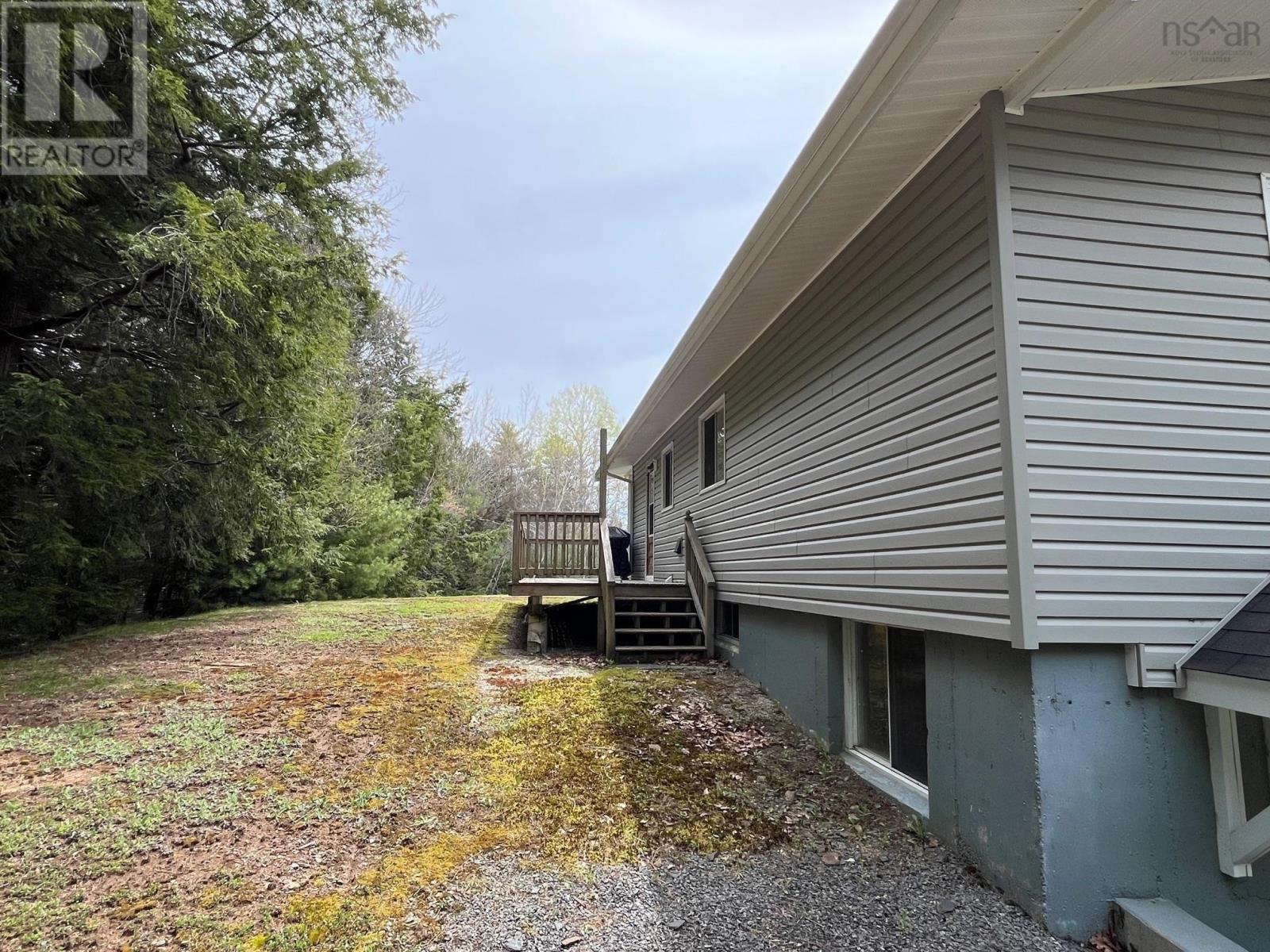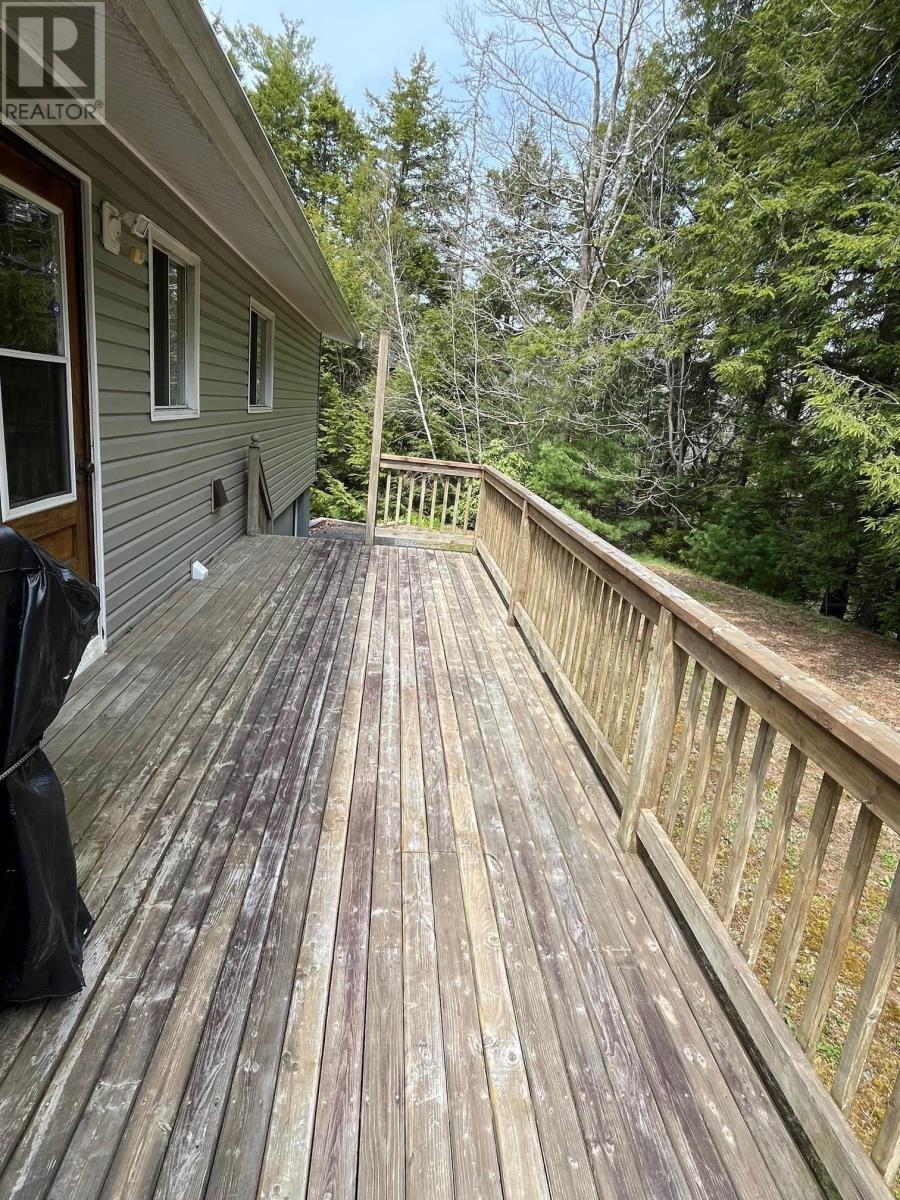17 Brook Street Dayspring, Nova Scotia B4V 5S3
$319,000
Tucked away on a quiet dead end street and bordered by a brook on one side this home is in a very peaceful location but only 5 minutes from the Town of Bridgewater. The home offers 3 bedrooms, 1 1/2 bathrooms and plenty of living space for the whole family. The ducted heat pump is great for warming the place in the winter and cooling the place down on those hot summer days. The walk-out basement opens up the possibility of an in-law suite. The deck along the side of the house is a great place to sit and listen to the brook. Recent updates include new flooring on the main level and new vinyl siding on the exterior. (id:45785)
Property Details
| MLS® Number | 202510071 |
| Property Type | Single Family |
| Community Name | Dayspring |
| Amenities Near By | Place Of Worship |
| Community Features | School Bus |
Building
| Bathroom Total | 2 |
| Bedrooms Above Ground | 3 |
| Bedrooms Total | 3 |
| Appliances | Stove, Dryer, Washer, Freezer - Stand Up, Refrigerator |
| Architectural Style | Contemporary |
| Basement Development | Partially Finished |
| Basement Features | Walk Out |
| Basement Type | Full (partially Finished) |
| Constructed Date | 1980 |
| Construction Style Attachment | Detached |
| Cooling Type | Heat Pump |
| Exterior Finish | Vinyl |
| Fireplace Present | Yes |
| Flooring Type | Laminate, Linoleum |
| Foundation Type | Poured Concrete |
| Half Bath Total | 1 |
| Stories Total | 1 |
| Size Interior | 1,786 Ft2 |
| Total Finished Area | 1786 Sqft |
| Type | House |
| Utility Water | Drilled Well |
Parking
| Garage | |
| Attached Garage | |
| Gravel |
Land
| Acreage | No |
| Land Amenities | Place Of Worship |
| Landscape Features | Landscaped |
| Sewer | Septic System |
| Size Irregular | 0.4591 |
| Size Total | 0.4591 Ac |
| Size Total Text | 0.4591 Ac |
Rooms
| Level | Type | Length | Width | Dimensions |
|---|---|---|---|---|
| Lower Level | Recreational, Games Room | 20 x 17 | ||
| Lower Level | Laundry Room | 17.6 x 11 | ||
| Lower Level | Bath (# Pieces 1-6) | 5 x 7 | ||
| Lower Level | Utility Room | 11.8 x 6 | ||
| Lower Level | Storage | 17 x 16 | ||
| Lower Level | Workshop | 19 x 12 | ||
| Main Level | Kitchen | 11 x 11 | ||
| Main Level | Living Room | 19 x 14.3 | ||
| Main Level | Dining Room | 11.6 x 11.5 | ||
| Main Level | Primary Bedroom | 14.2 x 11.2 | ||
| Main Level | Bath (# Pieces 1-6) | 7.6 x 8.3 | ||
| Main Level | Bedroom | 11.3 x 9.6 | ||
| Main Level | Bedroom | 11.3 x 9.6 |
https://www.realtor.ca/real-estate/28271931/17-brook-street-dayspring-dayspring
Contact Us
Contact us for more information

Sandra Macneil
yoapress.com/sandramacneil/
271 North Street
Bridgewater, Nova Scotia B4V 2V7
David Larkin
(902) 543-1290
www.exitinterlake.com/
271 North Street
Bridgewater, Nova Scotia B4V 2V7





































