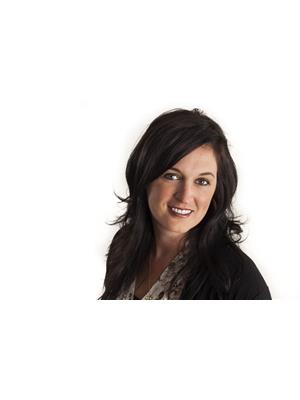17 Hallmark Crescent Crescent Howie Centre, Nova Scotia B1L 1C7
$449,900
Discover this beautifully maintained 4-bedroom, 4-bathroom home nestled in a quiet, family-oriented community. Enjoy easy access to scenic hiking and snowshoeing trails, fishing ponds, and a nearby playgroundperfect for an active lifestyle. Step inside to find gleaming hardwood floors, a bright and spacious eat-in kitchen with garden doors leading to a large back deck, and a formal dining area ideal for entertaining. The main floor also features a convenient laundry room and is thoughtfully designed for a potential in-law suitejust add a kitchen for a complete, self-contained living space. The partially finished basement offers a generous family room with a walk-out. Outside, enjoy a large private backyard and a double detached garage, offering both space and functionality. This home truly has it alland must be seen to be fully appreciated. Roofing shingles 2007, pellet stove, garage 2013, Schedule your private showing today! (id:45785)
Property Details
| MLS® Number | 202513886 |
| Property Type | Single Family |
| Community Name | Howie Centre |
Building
| Bathroom Total | 4 |
| Bedrooms Above Ground | 4 |
| Bedrooms Total | 4 |
| Basement Development | Partially Finished |
| Basement Type | Full (partially Finished) |
| Constructed Date | 1988 |
| Construction Style Attachment | Detached |
| Cooling Type | Heat Pump |
| Flooring Type | Ceramic Tile, Hardwood, Laminate, Vinyl |
| Foundation Type | Poured Concrete |
| Half Bath Total | 2 |
| Stories Total | 2 |
| Size Interior | 2,470 Ft2 |
| Total Finished Area | 2470 Sqft |
| Type | House |
| Utility Water | Drilled Well |
Parking
| Garage | |
| Detached Garage | |
| Paved Yard |
Land
| Acreage | No |
| Sewer | Septic System |
| Size Irregular | 0.6715 |
| Size Total | 0.6715 Ac |
| Size Total Text | 0.6715 Ac |
Rooms
| Level | Type | Length | Width | Dimensions |
|---|---|---|---|---|
| Second Level | Bath (# Pieces 1-6) | 6.8*9.10 | ||
| Second Level | Bedroom | 13.3*12.1 | ||
| Second Level | Bedroom | 9.1X14.1 | ||
| Second Level | Primary Bedroom | 13.7*11.10 | ||
| Second Level | Ensuite (# Pieces 2-6) | 6.5*3.9 | ||
| Basement | Family Room | 28.4*12.3 | ||
| Basement | Bath (# Pieces 1-6) | 7*7.6 | ||
| Main Level | Den | 12.3*16.7 | ||
| Main Level | Bath (# Pieces 1-6) | 6.10*4.9 | ||
| Main Level | Bedroom | 10*10.4 | ||
| Main Level | Living Room | 13.1*12.4 | ||
| Main Level | Dining Room | 13.7*8.9 | ||
| Main Level | Eat In Kitchen | 21.2*12 |
https://www.realtor.ca/real-estate/28436932/17-hallmark-crescent-crescent-howie-centre-howie-centre
Contact Us
Contact us for more information

Jennifer Kyte-Macdonald
(902) 539-3151
2-20 Townsend Street
Sydney, Nova Scotia B1P 6V2







































