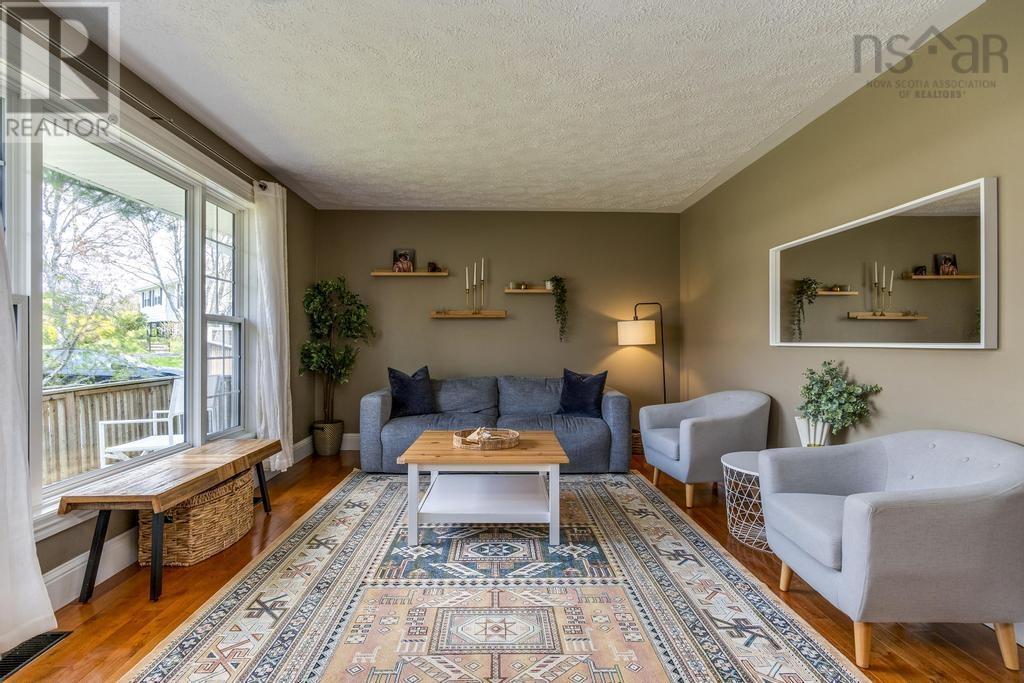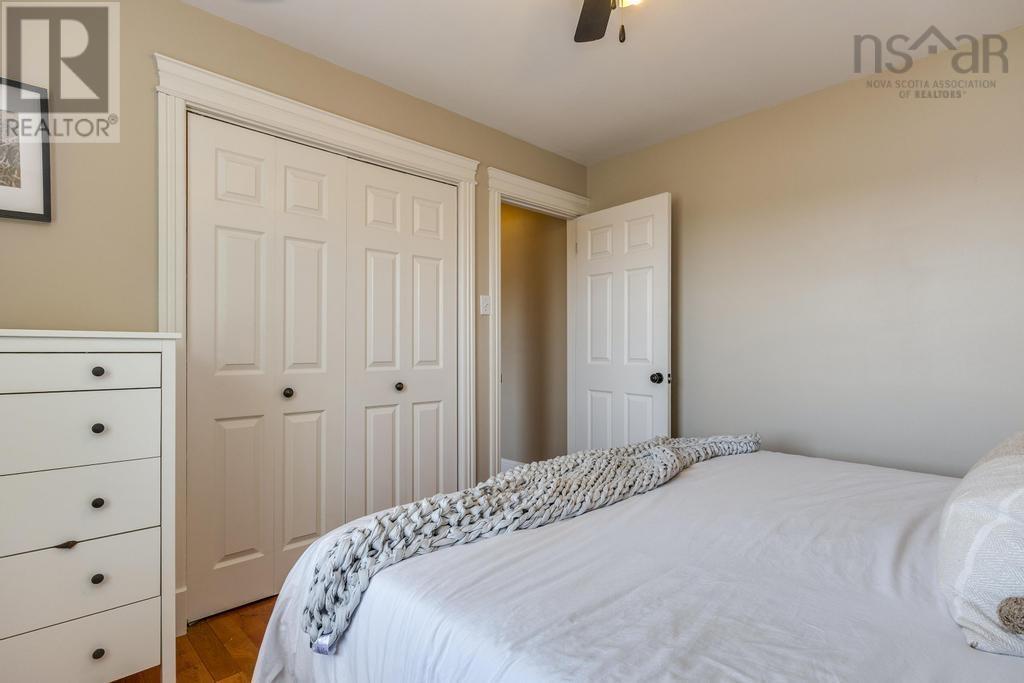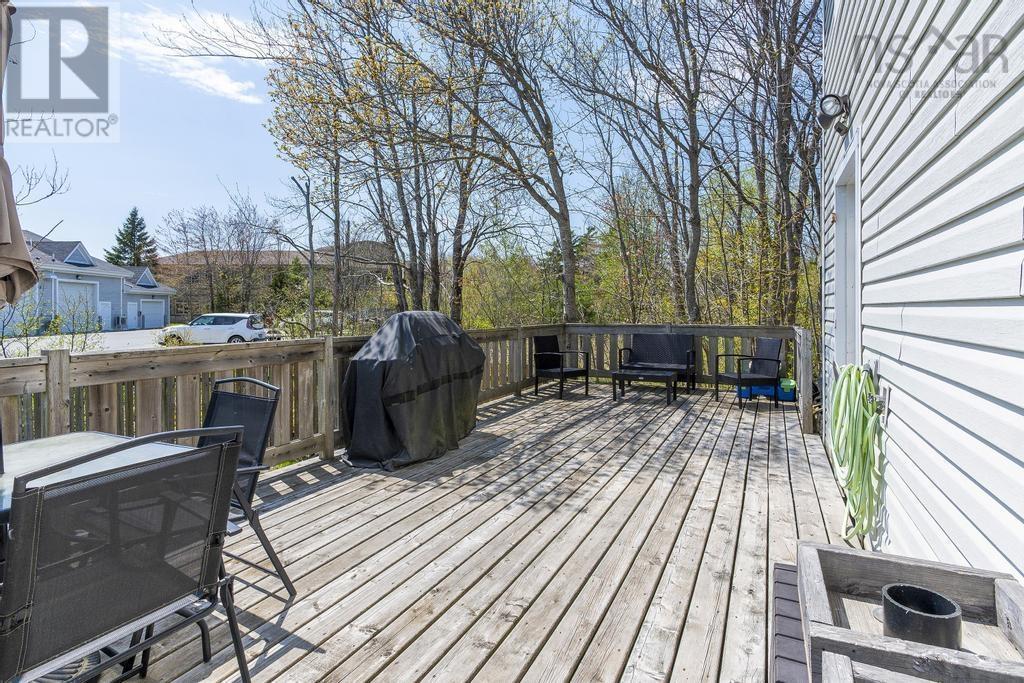17 Kings Road Lower Sackville, Nova Scotia B4C 3J5
$524,900
Charming Bungalow for Sale in Lower Sackville, Nova Scotia! Welcome to this warm and inviting 3 + 1 bedroom, 2 full bathroom bungalow nestled in the heart of Lower Sackville on a quiet, family friendly cul-de-sac. Perfectly situated within walking distance to parks and community amenities such as First Lake, the Sackville Sports Stadium, shopping and great schools! The current owners have loved this sweet home and yard, enjoying both the side deck for a glass of wine or morning coffee, and the lower level deck and fenced backyard, perfect for kids and pets. If you are looking for a great space for guests or in-laws, the lower level is perfect with it's own entrance, bathroom and bedroom. A short 10 minute commute to the airport and only about 20 minutes to the City with the new highway in place. Don?t miss your chance to own this lovely home, book your private showing today! (id:45785)
Open House
This property has open houses!
2:00 pm
Ends at:4:00 pm
Property Details
| MLS® Number | 202511221 |
| Property Type | Single Family |
| Community Name | Lower Sackville |
| Amenities Near By | Park, Playground, Public Transit, Shopping, Place Of Worship |
| Community Features | Recreational Facilities |
| Features | Sloping, Level |
Building
| Bathroom Total | 2 |
| Bedrooms Above Ground | 3 |
| Bedrooms Below Ground | 1 |
| Bedrooms Total | 4 |
| Appliances | Stove, Dishwasher, Dryer, Washer, Refrigerator |
| Architectural Style | Bungalow |
| Constructed Date | 1983 |
| Construction Style Attachment | Detached |
| Exterior Finish | Vinyl |
| Flooring Type | Hardwood, Laminate, Tile |
| Foundation Type | Poured Concrete |
| Stories Total | 1 |
| Size Interior | 1,872 Ft2 |
| Total Finished Area | 1872 Sqft |
| Type | House |
| Utility Water | Municipal Water |
Land
| Acreage | No |
| Land Amenities | Park, Playground, Public Transit, Shopping, Place Of Worship |
| Landscape Features | Landscaped |
| Sewer | Municipal Sewage System |
| Size Irregular | 0.1944 |
| Size Total | 0.1944 Ac |
| Size Total Text | 0.1944 Ac |
Rooms
| Level | Type | Length | Width | Dimensions |
|---|---|---|---|---|
| Lower Level | Bath (# Pieces 1-6) | 11.7 x 9.7 | ||
| Lower Level | Bedroom | 12 x 12 | ||
| Lower Level | Laundry Room | 9.7 x 11.7 | ||
| Lower Level | Family Room | 24.9 x 11.7 | ||
| Lower Level | Utility Room | 24.9 x 11.7 | ||
| Main Level | Kitchen | 17.9 x 13 | ||
| Main Level | Living Room | 16.2 x 12.1 | ||
| Main Level | Dining Nook | in kitchen | ||
| Main Level | Bath (# Pieces 1-6) | 6.11 x 8.6 | ||
| Main Level | Primary Bedroom | 11.10 x 10.1 | ||
| Main Level | Bedroom | 9.8 x 8.6 | ||
| Main Level | Bedroom | 9.1 x 11.9 |
https://www.realtor.ca/real-estate/28322635/17-kings-road-lower-sackville-lower-sackville
Contact Us
Contact us for more information

Janice Naugler
(902) 481-9055
www.hnrteam.com/
84 Chain Lake Drive
Beechville, Nova Scotia B3S 1A2










































