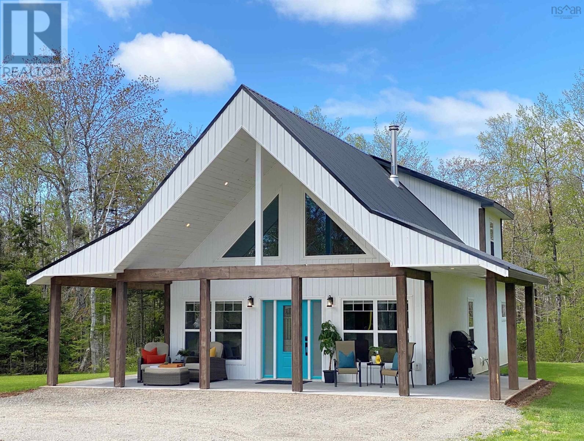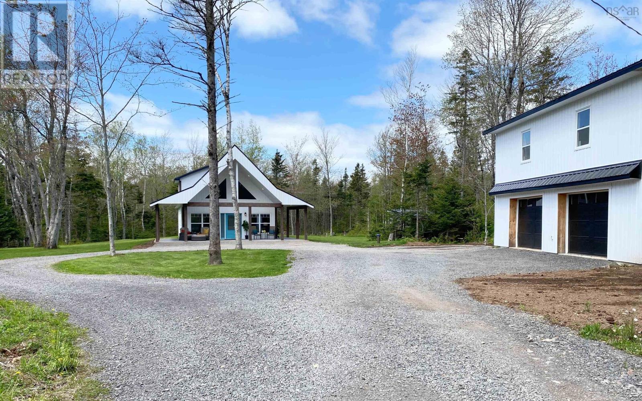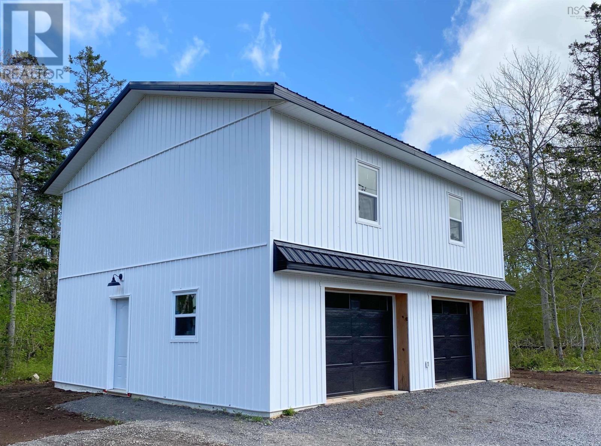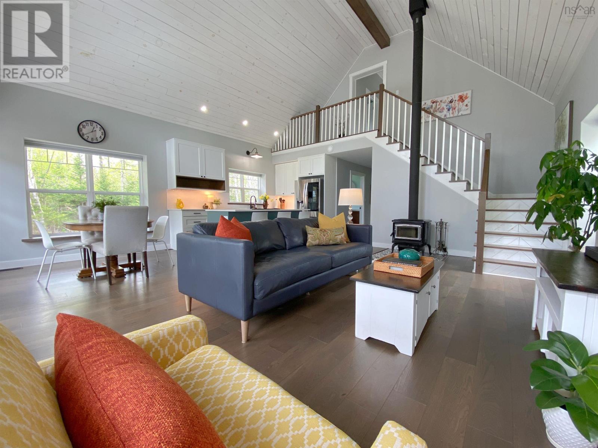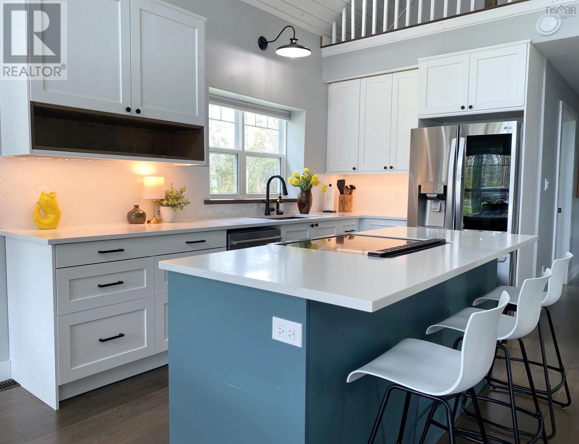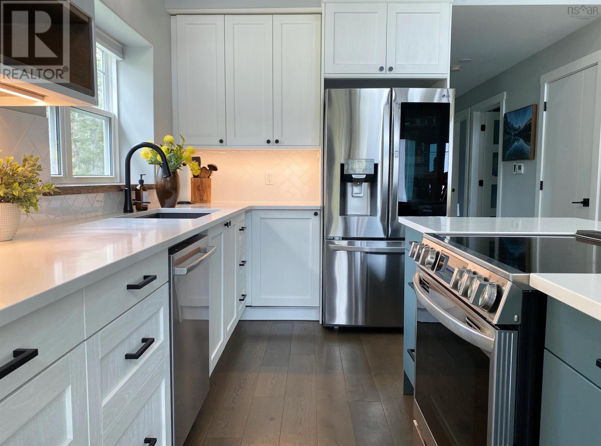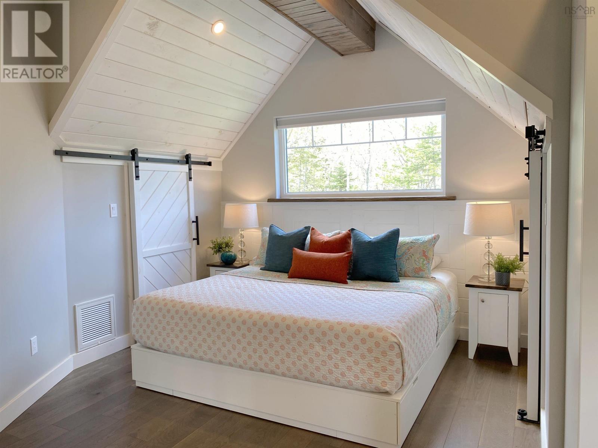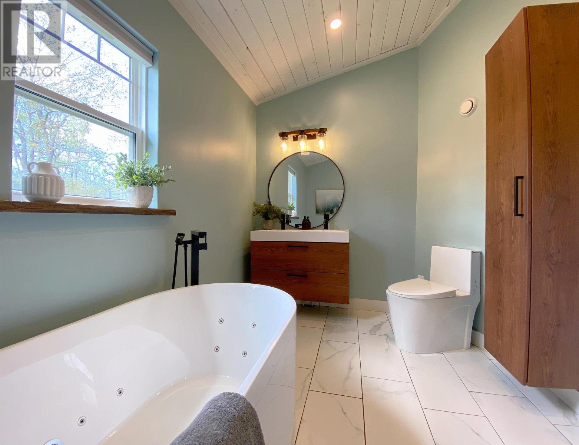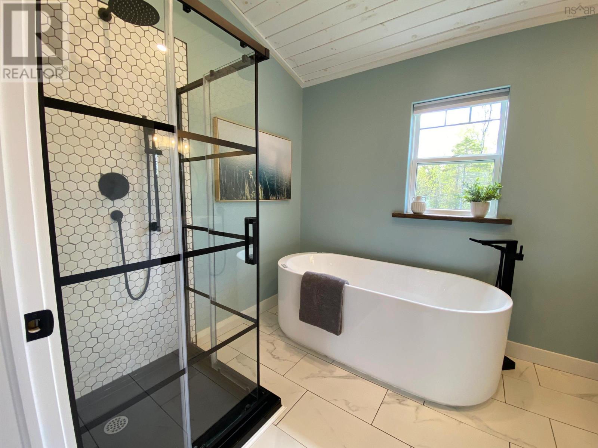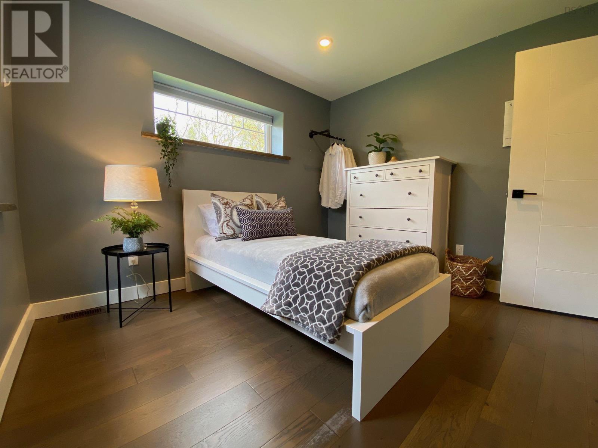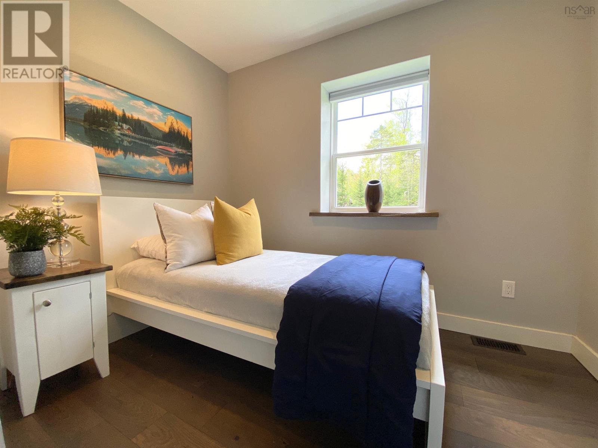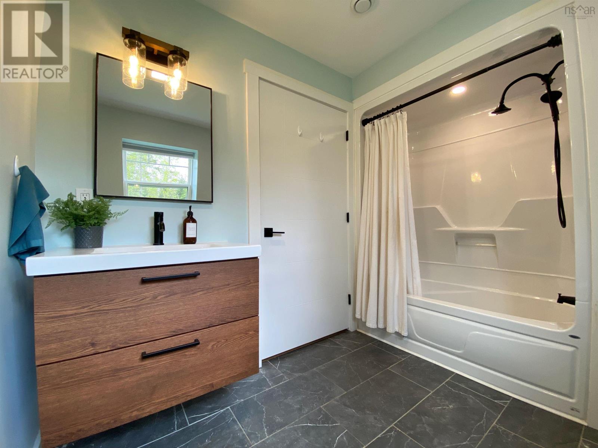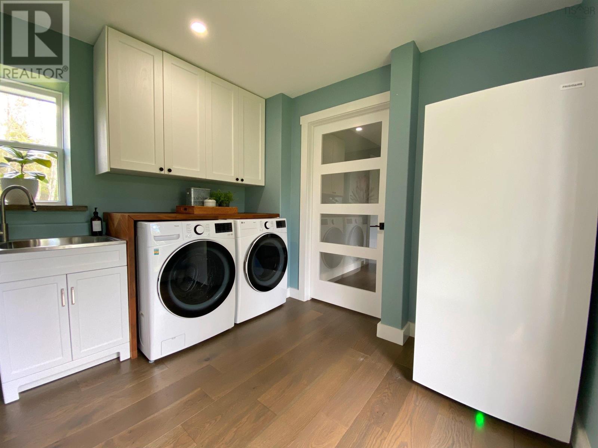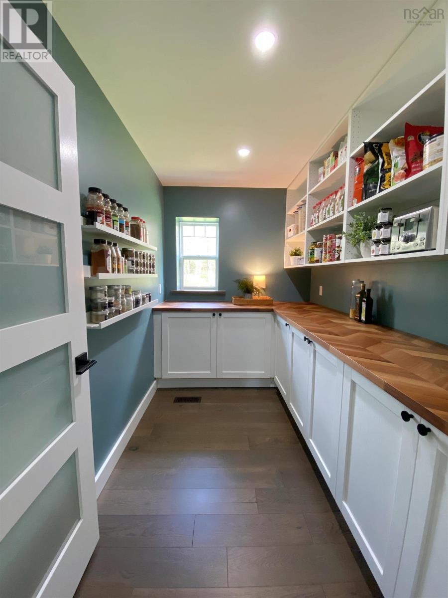1707 Brow Of Mountain Road Glenmont, Nova Scotia B0P 1J0
$610,000
Visit REALTOR® website for additional information. Tucked away on 3.6 wooded acres just 15 mins from Kentville & New Minas, this custom chalet-style home blends peace, privacy & modern comfort. The open-concept main level offers 1 bedroom + den & a full bath, while the upper-level primary suite is a private retreat with jetted soaker tub & walk-in shower. A cozy wood stove anchors the great room, & the finished main level includes a full bath. Built with ICF construction & spray foam insulation, it also features engineered hardwood, a ducted heat pump (with warranty), quartz kitchen counters, metal roof, smart stainless appliances, and it's wired for a generator for peace of mind. Bonus: 27 x 30 ICF double garage with fully wired upper levelideal for future suite or Airbnb. PVC piping under garage footings supports future well/septic. Quick closing availablemove in with ease! (id:45785)
Property Details
| MLS® Number | 202512176 |
| Property Type | Single Family |
| Community Name | Glenmont |
| Amenities Near By | Golf Course, Park, Playground, Place Of Worship |
| Community Features | Recreational Facilities, School Bus |
| Features | Treed |
Building
| Bathroom Total | 2 |
| Bedrooms Above Ground | 2 |
| Bedrooms Total | 2 |
| Appliances | Range - Electric, Dishwasher, Dryer, Washer, Refrigerator |
| Architectural Style | Chalet |
| Basement Type | None |
| Constructed Date | 2023 |
| Construction Style Attachment | Detached |
| Cooling Type | Central Air Conditioning, Heat Pump |
| Exterior Finish | Vinyl |
| Flooring Type | Ceramic Tile, Engineered Hardwood |
| Foundation Type | Poured Concrete, Concrete Slab |
| Stories Total | 2 |
| Size Interior | 1,724 Ft2 |
| Total Finished Area | 1724 Sqft |
| Type | House |
| Utility Water | Drilled Well |
Parking
| Garage | |
| Detached Garage | |
| Gravel |
Land
| Acreage | Yes |
| Land Amenities | Golf Course, Park, Playground, Place Of Worship |
| Sewer | Septic System |
| Size Irregular | 3.5829 |
| Size Total | 3.5829 Ac |
| Size Total Text | 3.5829 Ac |
Rooms
| Level | Type | Length | Width | Dimensions |
|---|---|---|---|---|
| Second Level | Primary Bedroom | 10.75x9.67 + 7.75x10.08 | ||
| Second Level | Ensuite (# Pieces 2-6) | 10.92x7.58 | ||
| Main Level | Kitchen | 10x13 | ||
| Main Level | Living Room | 20.75x13.58 | ||
| Main Level | Bath (# Pieces 1-6) | 6.58x6.83 | ||
| Main Level | Bedroom | 10.75x10.08 | ||
| Main Level | Den | 6.58x9.42 | ||
| Main Level | Laundry Room | 8.25x9.58 | ||
| Main Level | Other | 10.1x6.5 | ||
| Main Level | Dining Room | 8.25x9.83 |
https://www.realtor.ca/real-estate/28362798/1707-brow-of-mountain-road-glenmont-glenmont
Contact Us
Contact us for more information
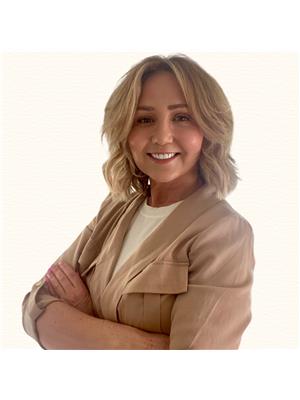
Julie Mont
https://www.linkedin.com/in/julie-mont-4977ab21b/
https://www.instagram.com/juliemont_pgdirectrealty?igsh=dGFza3ExN3VzNHlr&utm_source=qr
2 Ralston Avenue, Suite 100
Dartmouth, Nova Scotia B3B 1H7

