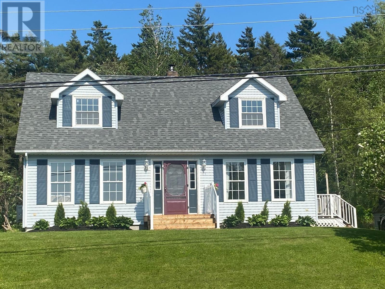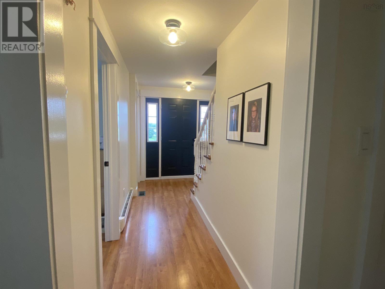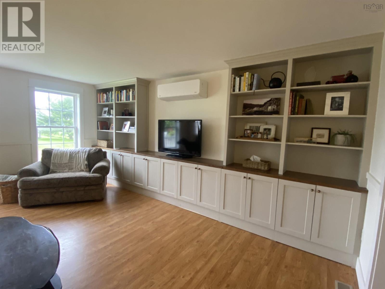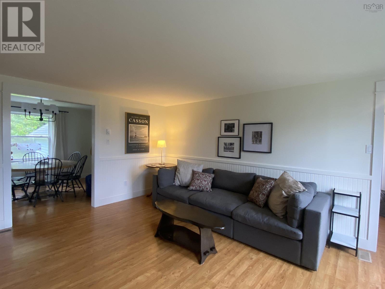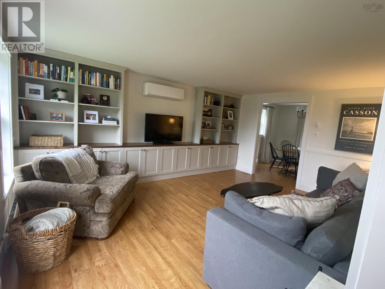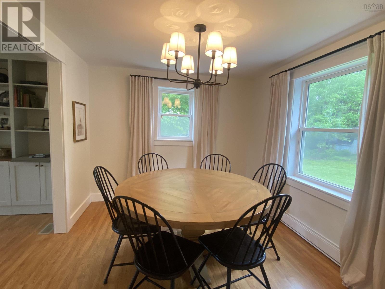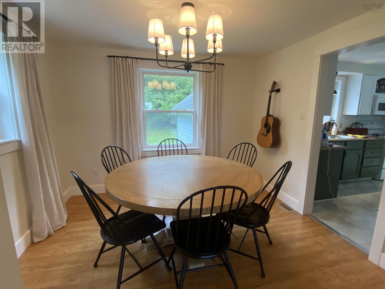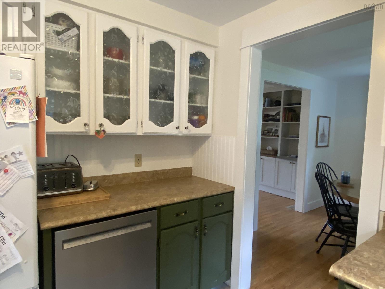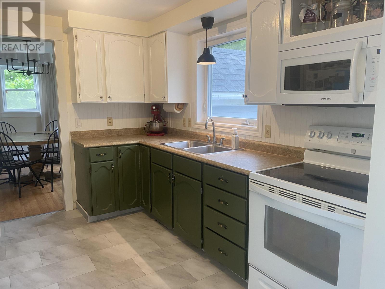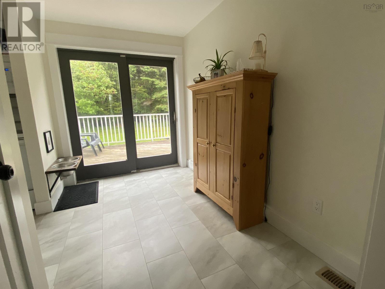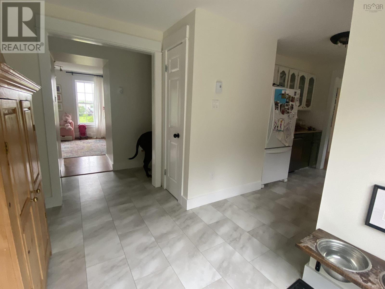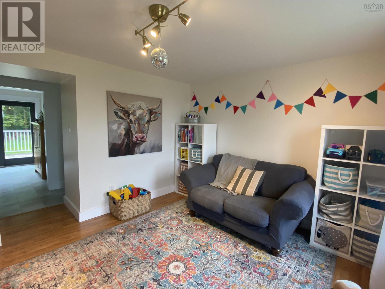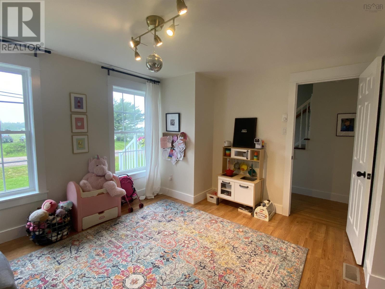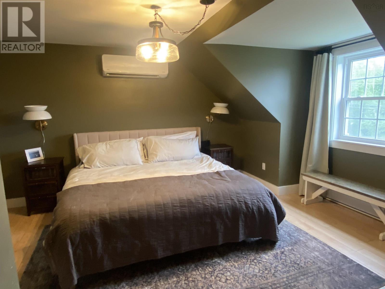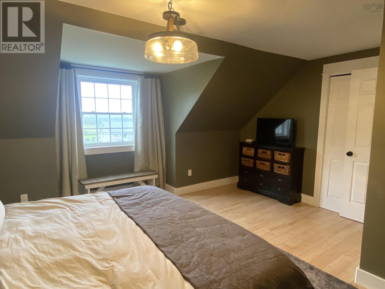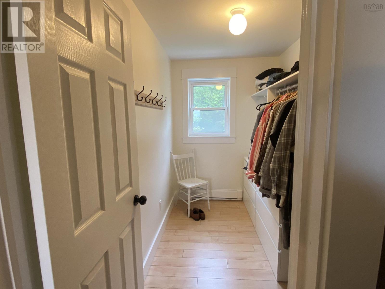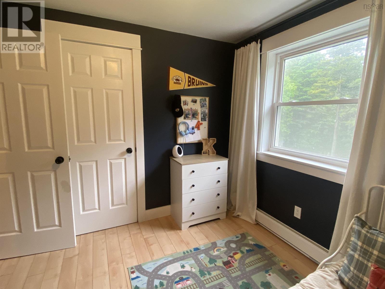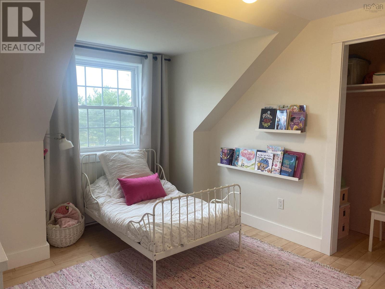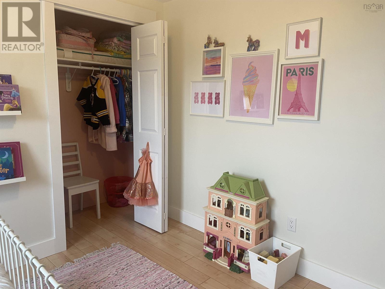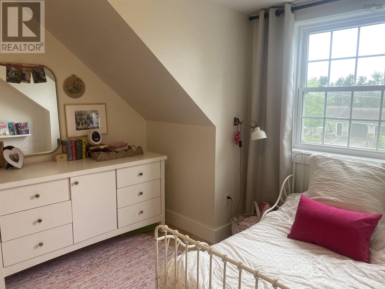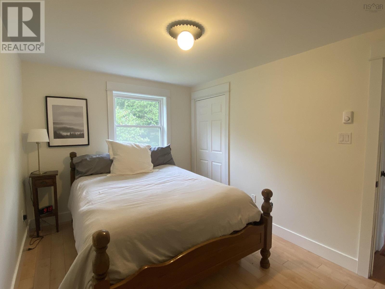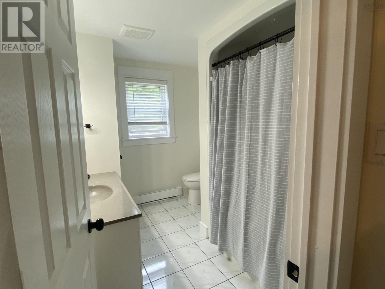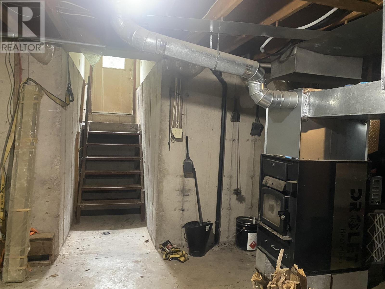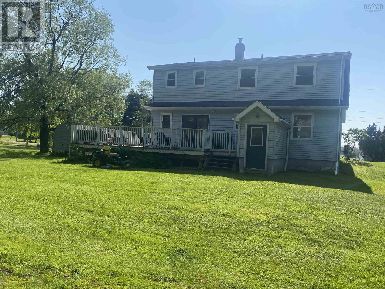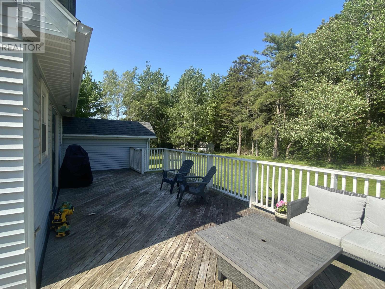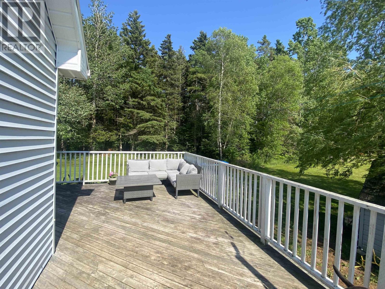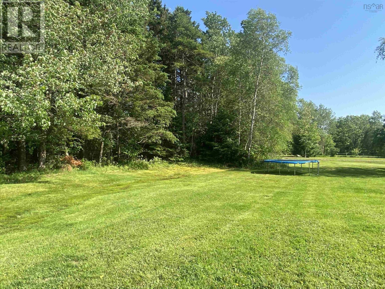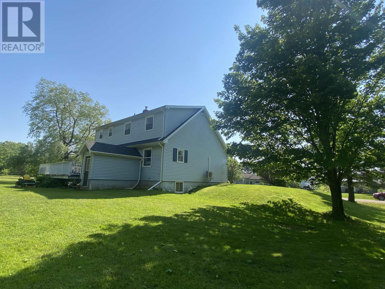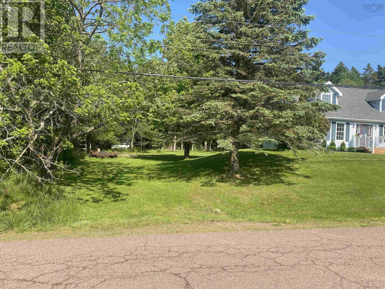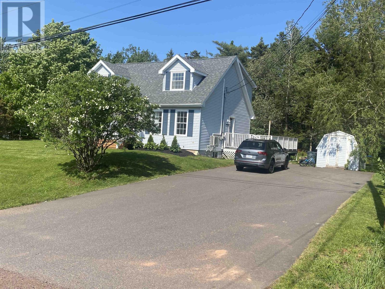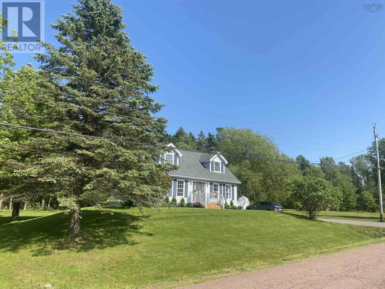4 Bedroom
2 Bathroom
2,016 ft2
Heat Pump
Landscaped
$485,000
Bring the family & settle in. This cozy & extremely comfortable home has been predominantly updated & refreshed within the last year. Featuring 4 BRs & a full bath on the upper level, with a generous walk in closet off the primary suite & ample storage all around - everyone can have their own space. The main floor hosts a large living room with a full wall of new, custom built in cabinetry, a generous dining room, sunny family room & a convenient half bath/laundry. The baseboard heaters & all wood trims have been replaced, 2 heat pumps have been added & the interior has received fresh paint throughout - creating a warm environment functionally & aesthetically. The exciting news is that the already functional kitchen is being completely replaced! WOW! New custom cabinetry, countertops, fixtures, lighting & stainless steel appliances are being installed! The basement is wide open, has lofty ceilings & a walk out which makes it easy to bring in the winter wood, all the sports gear or lawn furniture you need to store & is just waiting for development if you need more space. Outside, work has begun at the front where a new front entry & additional landscaping has been added to the lovely, level yard, bordered by trees & privacy. Next on the list to be done was the incredibly large side & rear deck which is structurally strong but needs some up upgrades-something for the new owner to imagine & create. A shed rounds out the yard space-providing easy storage for the lawn mower & garden implements. Just minutes to town & everything that you might want to access, yet a step away providing the feel of peaceful, country living. The best of both worlds! (id:45785)
Property Details
|
MLS® Number
|
202514396 |
|
Property Type
|
Single Family |
|
Community Name
|
Lower Truro |
|
Amenities Near By
|
Golf Course, Park, Playground, Shopping, Place Of Worship, Beach |
|
Community Features
|
Recreational Facilities, School Bus |
|
Features
|
Level |
|
Structure
|
Shed |
Building
|
Bathroom Total
|
2 |
|
Bedrooms Above Ground
|
4 |
|
Bedrooms Total
|
4 |
|
Appliances
|
Range - Electric, Dishwasher, Dryer, Washer, Microwave, Refrigerator |
|
Basement Development
|
Unfinished |
|
Basement Features
|
Walk Out |
|
Basement Type
|
Full (unfinished) |
|
Constructed Date
|
1984 |
|
Construction Style Attachment
|
Detached |
|
Cooling Type
|
Heat Pump |
|
Exterior Finish
|
Vinyl |
|
Flooring Type
|
Ceramic Tile, Laminate, Vinyl |
|
Foundation Type
|
Poured Concrete |
|
Half Bath Total
|
1 |
|
Stories Total
|
2 |
|
Size Interior
|
2,016 Ft2 |
|
Total Finished Area
|
2016 Sqft |
|
Type
|
House |
|
Utility Water
|
Drilled Well |
Land
|
Acreage
|
No |
|
Land Amenities
|
Golf Course, Park, Playground, Shopping, Place Of Worship, Beach |
|
Landscape Features
|
Landscaped |
|
Sewer
|
Municipal Sewage System |
|
Size Irregular
|
0.52 |
|
Size Total
|
0.52 Ac |
|
Size Total Text
|
0.52 Ac |
Rooms
| Level |
Type |
Length |
Width |
Dimensions |
|
Second Level |
Primary Bedroom |
|
|
15.1 x 14.11 |
|
Second Level |
Bedroom |
|
|
11.2 x 10.9 |
|
Second Level |
Bedroom |
|
|
12.10 x 9.1 |
|
Second Level |
Bedroom |
|
|
9.3 x 9.2 |
|
Second Level |
Bath (# Pieces 1-6) |
|
|
9.3 x 7.8 |
|
Main Level |
Living Room |
|
|
17.1 x 13.5 |
|
Main Level |
Family Room |
|
|
13.7 x 11 |
|
Main Level |
Dining Room |
|
|
10.10 x 9.8 |
|
Main Level |
Kitchen |
|
|
17.11 x 9.9 |
|
Main Level |
Laundry / Bath |
|
|
2 pc 9.8 x 5.6 |
|
Main Level |
Foyer |
|
|
13.6 x 7.5 |
https://www.realtor.ca/real-estate/28457110/171-kent-road-lower-truro-lower-truro

