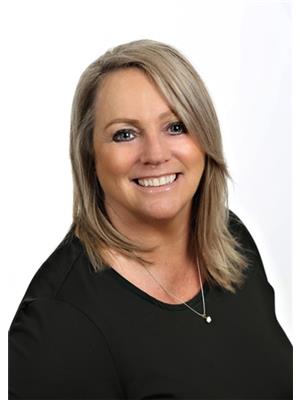172 Spruce Drive Parkdale, Nova Scotia B0R 1A0
$374,900
Welcome to 172 Spruce Drive! This charming year-round cottage offers breathtaking views of Butler Lake. With 2 bedrooms, 1 bathroom, and a cozy loft, its the perfect retreat for those looking to escape the hustle and bustle and embrace the peace and beauty of nature.Enjoy the outdoors from the spacious deck ideal for relaxing, entertaining, or simply soaking in the scenery. Stay comfortable in every season with a heat pump and a wood stove. The property also features a shed with storage and a workshop perfect for your tools, projects, or extra gear. Located just 35 minutes to either Kentville or Bridgewater, and close to Chester, youll love being part of a vibrant area with lots of community events and activities. Whether youre dreaming of cottage life, year-round living, or exploring Airbnb rental potential, this is the perfect spot. Dont miss out on this amazing opportunity! (id:45785)
Property Details
| MLS® Number | 202515533 |
| Property Type | Single Family |
| Community Name | Parkdale |
| Amenities Near By | Place Of Worship, Beach |
| Community Features | School Bus |
| Features | Treed |
| Structure | Shed |
| View Type | Lake View |
| Water Front Type | Waterfront On Lake |
Building
| Bathroom Total | 1 |
| Bedrooms Above Ground | 2 |
| Bedrooms Total | 2 |
| Appliances | Stove, Dishwasher, Dryer, Washer, Freezer - Stand Up, Microwave, Refrigerator |
| Basement Type | Crawl Space |
| Constructed Date | 1984 |
| Construction Style Attachment | Detached |
| Cooling Type | Wall Unit, Heat Pump |
| Exterior Finish | Vinyl |
| Flooring Type | Laminate |
| Stories Total | 2 |
| Size Interior | 1,054 Ft2 |
| Total Finished Area | 1054 Sqft |
| Type | House |
| Utility Water | Drilled Well |
Parking
| Gravel |
Land
| Acreage | Yes |
| Land Amenities | Place Of Worship, Beach |
| Landscape Features | Landscaped |
| Sewer | Septic System |
| Size Irregular | 1.4 |
| Size Total | 1.4 Ac |
| Size Total Text | 1.4 Ac |
Rooms
| Level | Type | Length | Width | Dimensions |
|---|---|---|---|---|
| Second Level | Other | 11.10x15.5 | ||
| Main Level | Living Room | 17.6x18.1 | ||
| Main Level | Dining Room | 7.3x9.5 | ||
| Main Level | Kitchen | 11.3x11.11 | ||
| Main Level | Primary Bedroom | 10.5x11.3 | ||
| Main Level | Bedroom | 9.7x11.3 | ||
| Main Level | Bath (# Pieces 1-6) | 4 pce | ||
| Main Level | Laundry Room | 8.6x10.1 |
https://www.realtor.ca/real-estate/28512185/172-spruce-drive-parkdale-parkdale
Contact Us
Contact us for more information

Mary-Lou Tallon
(902) 481-8469
www.maryloutallon.ca/
https://www.facebook.com/TallonRealtor/
https://twitter.com/TallonREALTOR
32 Akerley Blvd Unit 101
Dartmouth, Nova Scotia B3B 1N1









































