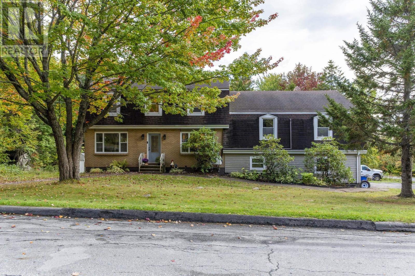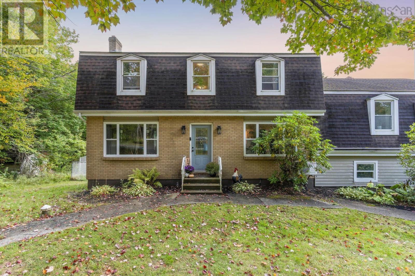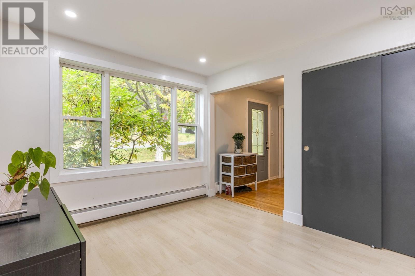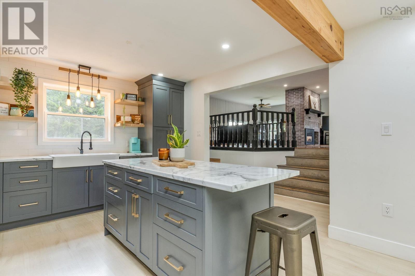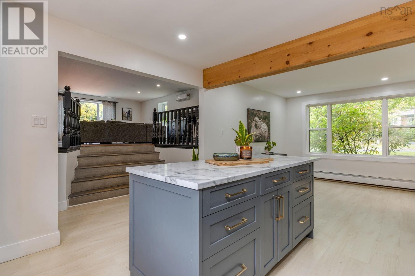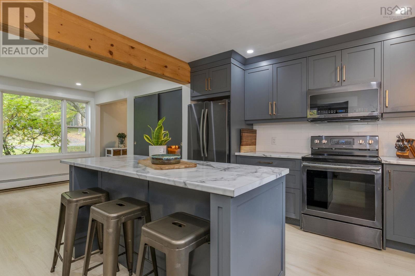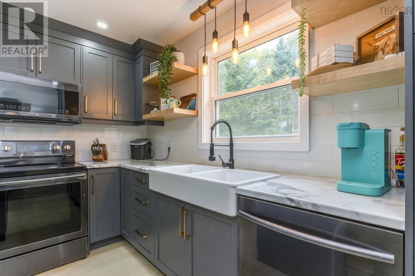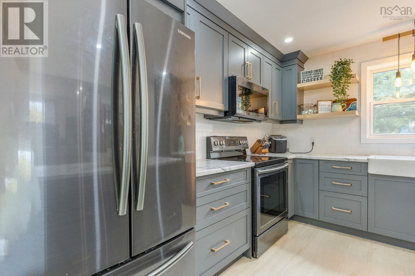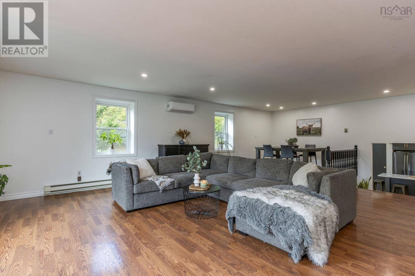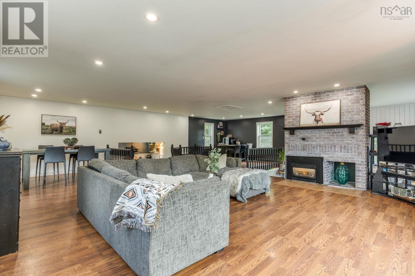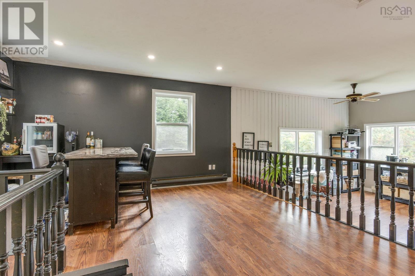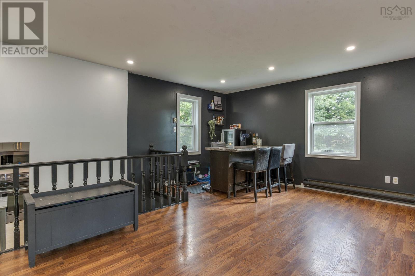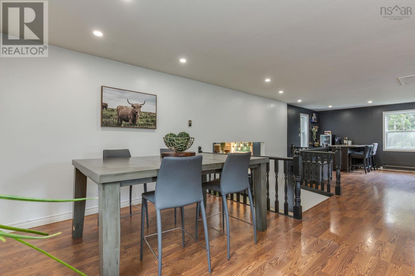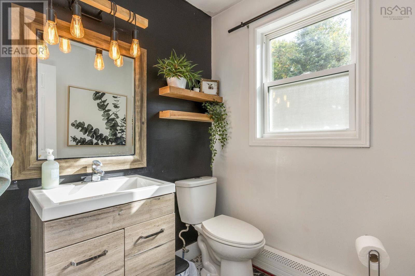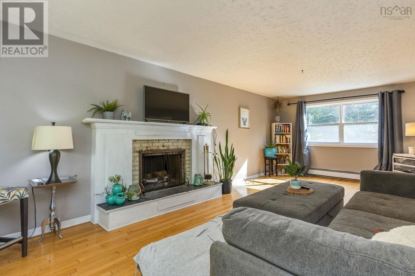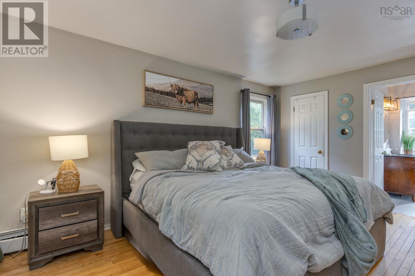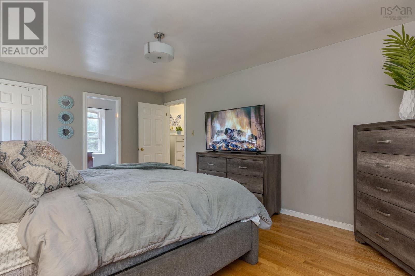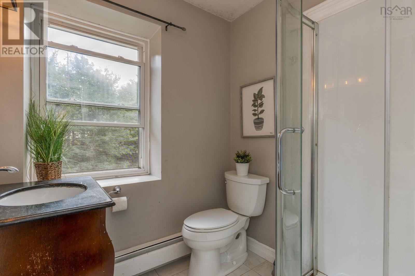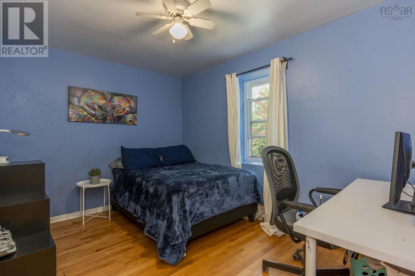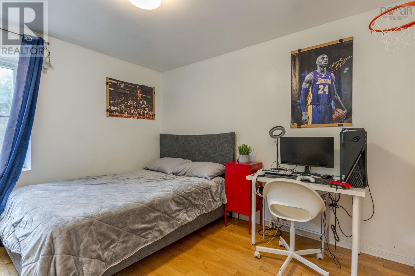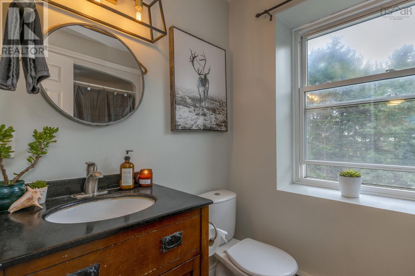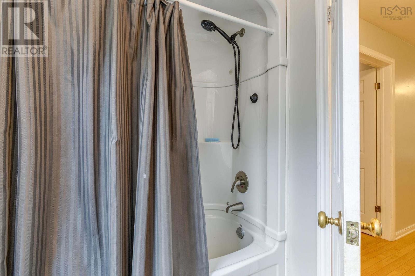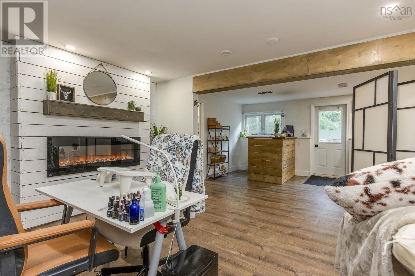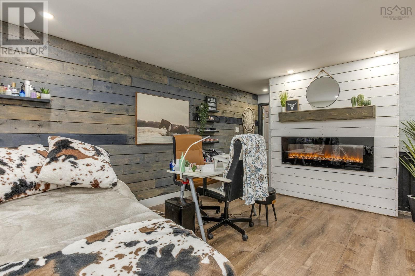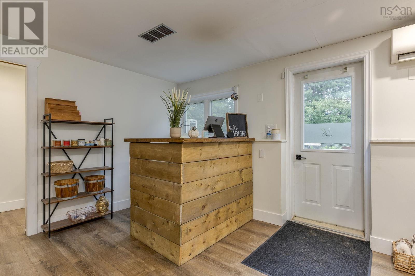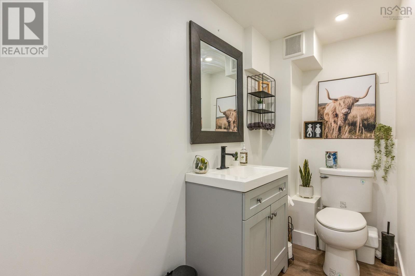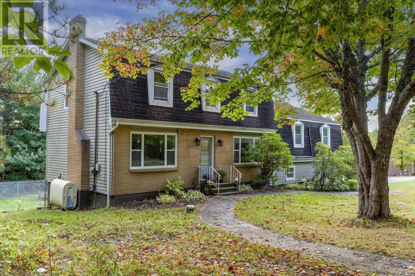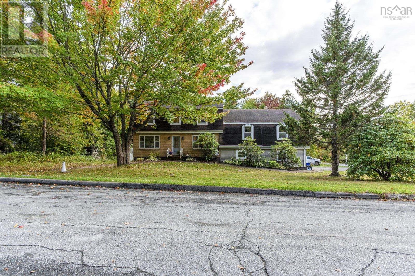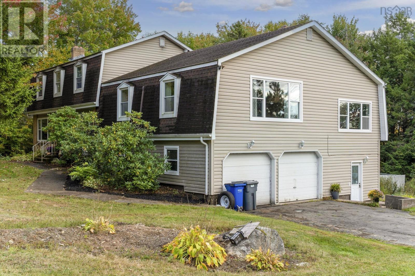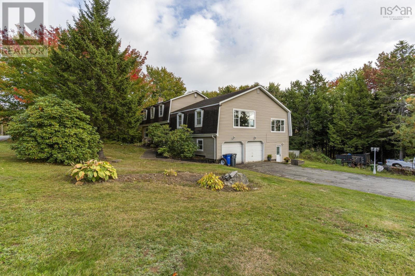173 Richardson Drive Fall River, Nova Scotia B2T 1E7
$680,000
Welcome to 173 Richardson Drive - a spacious, beautifully updated multi-level home in the heart of Fall River Village. Sitting on a large corner lot in one of Fall Rivers most desirable subdivisions, this 3-bedroom, 4-bathroom property offers the perfect balance of comfort, functionality, and future potential. The main level features a custom-designed kitchen with a large pantry and abundant storage, designed for both everyday living and entertaining. The cozy living room with a fireplace creates the perfect retreat for relaxing evenings, while the expansive great room just off the kitchen provides an ideal space for gatherings with family and friends. A convenient half bath completes this floor. Upstairs, the primary suite offers a 3-piece ensuite, while two additional bedrooms and a full 4-piece bath provide plenty of space for family or guests. The lower level adds even more versatility with a mudroom, gym space, walkouts to both the fully fenced backyard and the driveway, plus direct access to the heated double garage through two separate entrances. The basement level is a true bonus, featuring an extra large laundry room, half bath, and a large open area currently set up as a spa. With its own walkout and R1B zoning, this level offers excellent potential for a secondary suite or home-based business. Year-round comfort is ensured with two ductless heat pumps, and peace of mind comes with recent upgrades, including a fully renovated custom kitchen, updated flooring, a 200-amp electrical panel, a new deck, and more. Located just minutes from amenities, schools, community centres, lakes, parks, and playgrounds, this property combines convenience with the warmth of a family-friendly neighborhood. Whether youre looking for space to grow, room to entertain, or the flexibility to create additional income, 173 Richardson Drive is a home that truly delivers on every level. (id:45785)
Property Details
| MLS® Number | 202524963 |
| Property Type | Single Family |
| Neigbourhood | Fall River Village |
| Community Name | Fall River |
| Amenities Near By | Golf Course, Park, Playground, Shopping, Place Of Worship, Beach |
| Community Features | Recreational Facilities, School Bus |
| Equipment Type | Propane Tank |
| Rental Equipment Type | Propane Tank |
| Structure | Shed |
Building
| Bathroom Total | 4 |
| Bedrooms Above Ground | 3 |
| Bedrooms Total | 3 |
| Appliances | Stove, Dishwasher, Dryer, Washer, Microwave Range Hood Combo, Refrigerator |
| Basement Development | Finished |
| Basement Features | Walk Out |
| Basement Type | Full (finished) |
| Constructed Date | 1981 |
| Construction Style Attachment | Detached |
| Cooling Type | Heat Pump |
| Exterior Finish | Brick, Wood Shingles, Vinyl |
| Flooring Type | Carpeted, Hardwood, Laminate, Linoleum, Tile, Vinyl Plank |
| Foundation Type | Poured Concrete |
| Half Bath Total | 2 |
| Stories Total | 2 |
| Size Interior | 3,498 Ft2 |
| Total Finished Area | 3498 Sqft |
| Type | House |
| Utility Water | Drilled Well |
Parking
| Garage | |
| Attached Garage | |
| Paved Yard |
Land
| Acreage | No |
| Land Amenities | Golf Course, Park, Playground, Shopping, Place Of Worship, Beach |
| Landscape Features | Partially Landscaped |
| Sewer | Septic System |
| Size Irregular | 0.3854 |
| Size Total | 0.3854 Ac |
| Size Total Text | 0.3854 Ac |
Rooms
| Level | Type | Length | Width | Dimensions |
|---|---|---|---|---|
| Second Level | Ensuite (# Pieces 2-6) | 6. x 6.3 | ||
| Second Level | Bedroom | 9.2 x 12.2 | ||
| Second Level | Bedroom | 11.6 x 12.2 | ||
| Second Level | Primary Bedroom | 17. x 12 | ||
| Third Level | Bath (# Pieces 1-6) | 5. x 8.2 | ||
| Basement | Bath (# Pieces 1-6) | 10.9 x 4.1 | ||
| Basement | Other | 11.7 x 13.10 | ||
| Basement | Laundry Room | 22.1 x 11.1 | ||
| Basement | Recreational, Games Room | 10.11 x 18.4 | ||
| Basement | Utility Room | 18.3 x 3 | ||
| Lower Level | Other | 12.4 x 18.4 | ||
| Lower Level | Mud Room | 12.4 x 11 | ||
| Main Level | Bath (# Pieces 1-6) | 5.5 x 6.2 | ||
| Main Level | Other | 12.9 x 14.3 | ||
| Main Level | Other | 10.5 x 9.9 | ||
| Main Level | Den | 12.10 x 15.4 | ||
| Main Level | Dining Room | 20.11 x 14.1 | ||
| Main Level | Family Room | 21.3 x 15.5 | ||
| Main Level | Foyer | 5.5 x 8.10 | ||
| Main Level | Kitchen | 12.10 x 12.2 | ||
| Main Level | Living Room | 23.3 x 12 |
https://www.realtor.ca/real-estate/28945899/173-richardson-drive-fall-river-fall-river
Contact Us
Contact us for more information
Kim Macleod
The Collingwood, 291 Hwy #2
Enfield, Nova Scotia B2T 1C9

