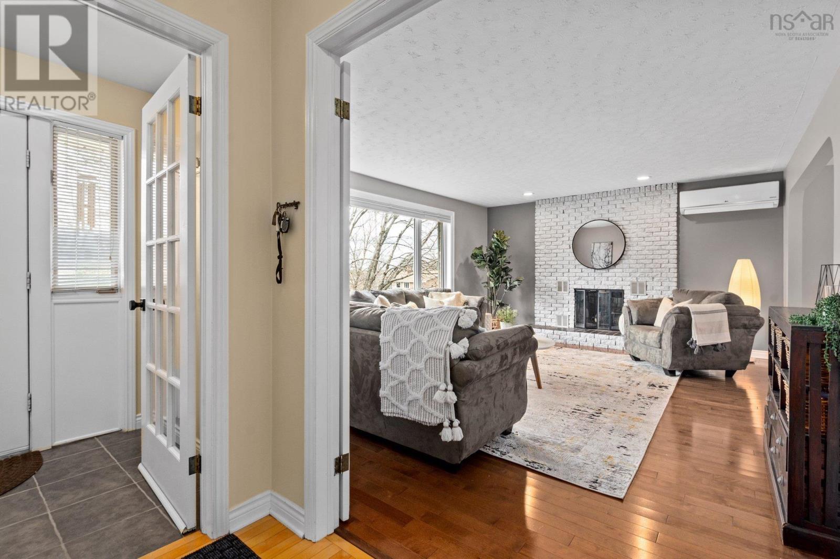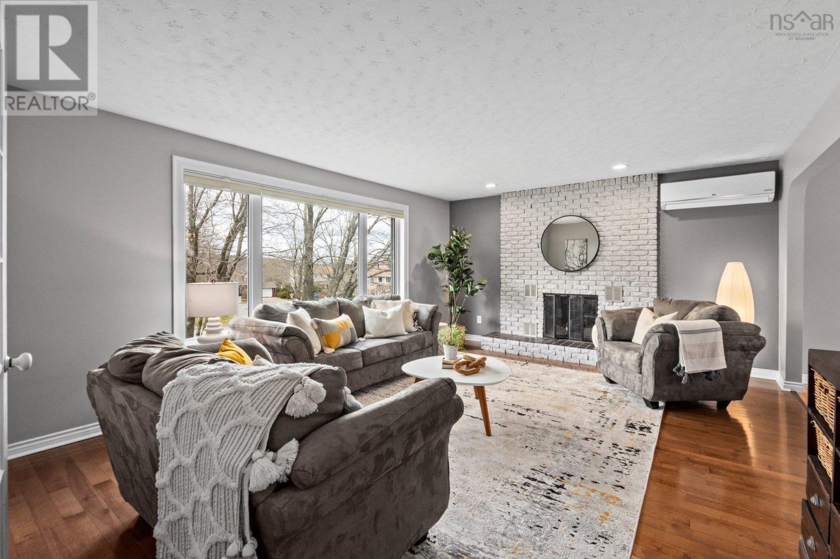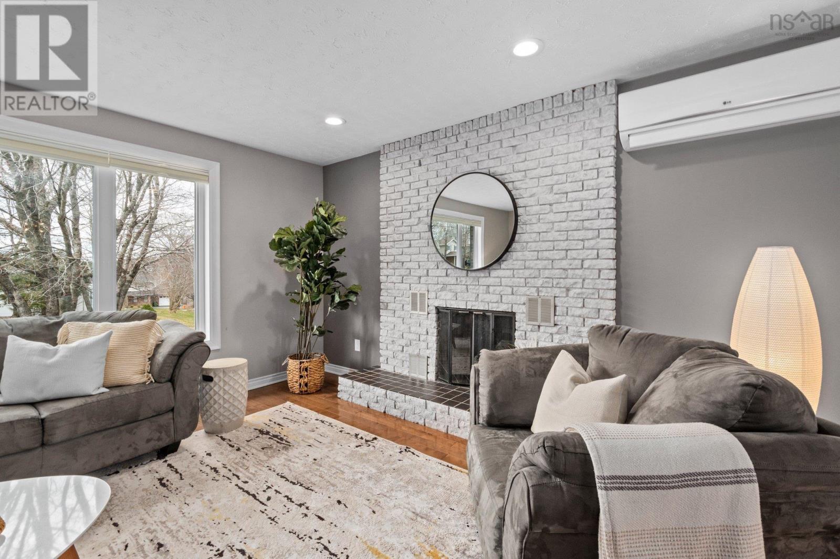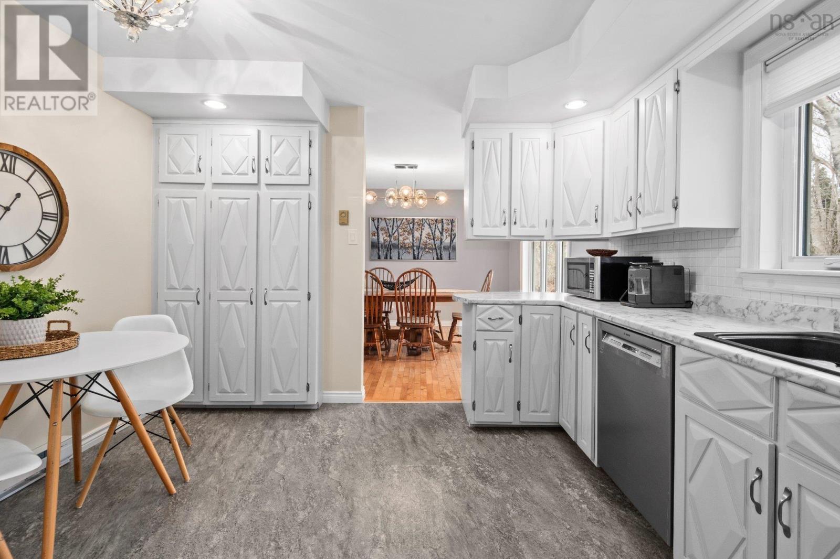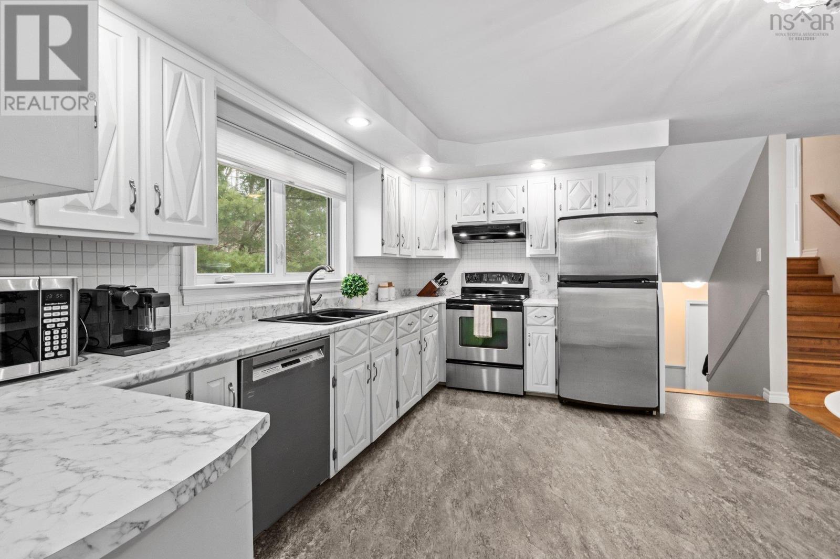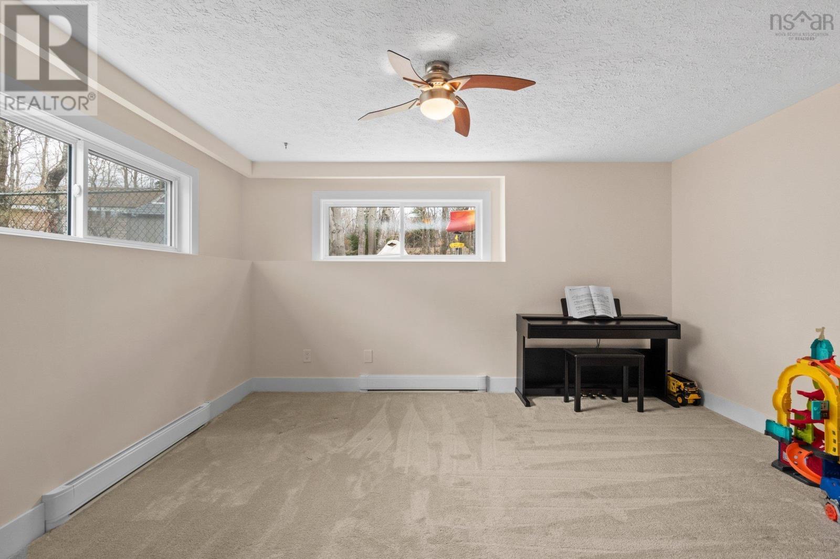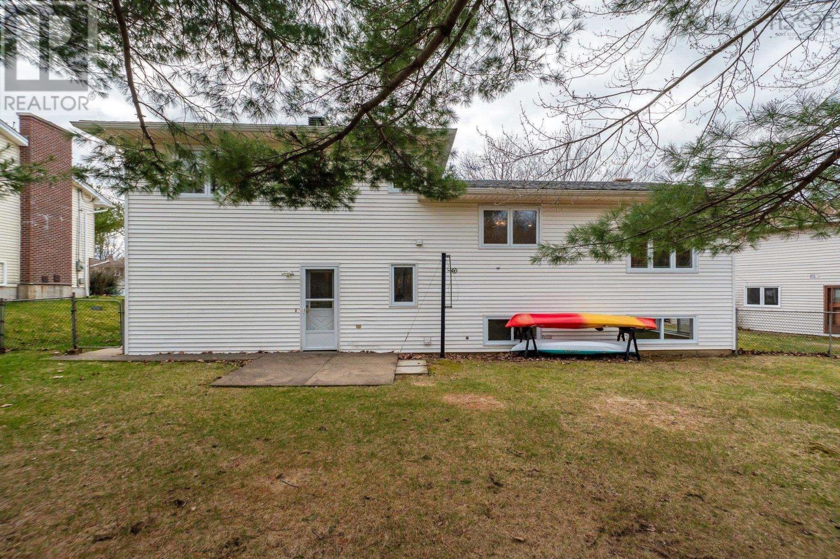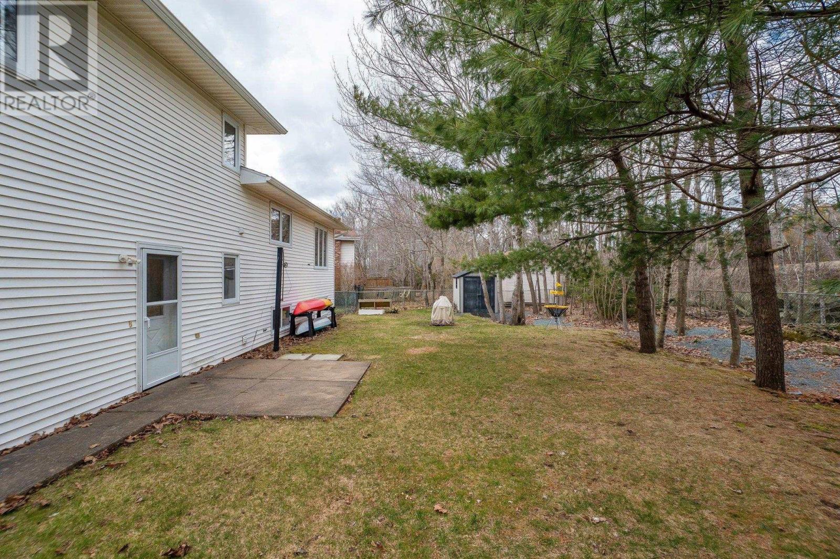173 Rockmanor Drive Bedford, Nova Scotia B4A 2Y9
$599,000
Welcome to 173 Rockmanor Drive, an impeccably maintained four-bedroom home nestled in the sought after Oakmount subdivision in Bedford. The main level of this home includes a welcoming foyer area, a very spacious and light filled living room with french doors as well as beautiful hardwood floors and fireplace with electric insert, spacious formal dining room, and an eat-in kitchen with lots of cabinet space. The second level includes the Primary bedroom, and two additional bedrooms all with generous closet space, as well as a 4 piece bathroom. The lower level includes an additional bedroom, a 3 piece bathroom, entrance to rear patio, as well as access to the garage, making it a great dedicated guest or office level. The basement level contains a large recreation room with pellet stove, spacious laundry room, and storage room. Recent updates/upgrades include complete lower level renovation(2023), new washing machine & garage door opener(2020), dishwasher(2022), and new hot water heater(2025). This home is in an amazing location with easy access to Highway 102, and is situated within walking distance to downtown Bedford and all the amenities you could ever need, including restaurants and shopping malls. If you are planning for the school year, there are multiple to choose from in this district. (id:45785)
Property Details
| MLS® Number | 202510618 |
| Property Type | Single Family |
| Community Name | Bedford |
| Amenities Near By | Park, Playground, Public Transit, Shopping, Place Of Worship |
| Community Features | Recreational Facilities |
| Features | Treed, Level, Sump Pump |
| Structure | Shed |
Building
| Bathroom Total | 2 |
| Bedrooms Above Ground | 3 |
| Bedrooms Below Ground | 1 |
| Bedrooms Total | 4 |
| Appliances | Stove, Dishwasher, Dryer, Washer, Freezer - Chest, Refrigerator |
| Constructed Date | 1984 |
| Construction Style Attachment | Detached |
| Cooling Type | Heat Pump |
| Exterior Finish | Brick, Vinyl |
| Fireplace Present | Yes |
| Flooring Type | Carpeted, Ceramic Tile, Hardwood, Laminate |
| Foundation Type | Poured Concrete |
| Stories Total | 2 |
| Size Interior | 2,484 Ft2 |
| Total Finished Area | 2484 Sqft |
| Type | House |
| Utility Water | Municipal Water |
Parking
| Garage |
Land
| Acreage | No |
| Land Amenities | Park, Playground, Public Transit, Shopping, Place Of Worship |
| Landscape Features | Landscaped |
| Sewer | Municipal Sewage System |
| Size Irregular | 0.1863 |
| Size Total | 0.1863 Ac |
| Size Total Text | 0.1863 Ac |
Rooms
| Level | Type | Length | Width | Dimensions |
|---|---|---|---|---|
| Second Level | Bath (# Pieces 1-6) | 8.3 x 8.2 | ||
| Second Level | Primary Bedroom | 1210 x 13.6 | ||
| Second Level | Bedroom | 10.10 x 11.9 | ||
| Second Level | Bedroom | 8.8 x 12.6 | ||
| Basement | Recreational, Games Room | 17.2 x 24.11 | ||
| Basement | Laundry Room | 9.9 x 10.8 | ||
| Basement | Storage | 6.9 x 7.2 | ||
| Lower Level | Bedroom | 9.11 x 10.7 | ||
| Lower Level | Bath (# Pieces 1-6) | 6.4 x 8.2 | ||
| Main Level | Living Room | 18.2 x 14.1 | ||
| Main Level | Dining Room | 11.7 x 11.8 | ||
| Main Level | Eat In Kitchen | 15. x 11.11 |
https://www.realtor.ca/real-estate/28295894/173-rockmanor-drive-bedford-bedford
Contact Us
Contact us for more information

Katherine Woodbury
84 Chain Lake Drive
Beechville, Nova Scotia B3S 1A2



