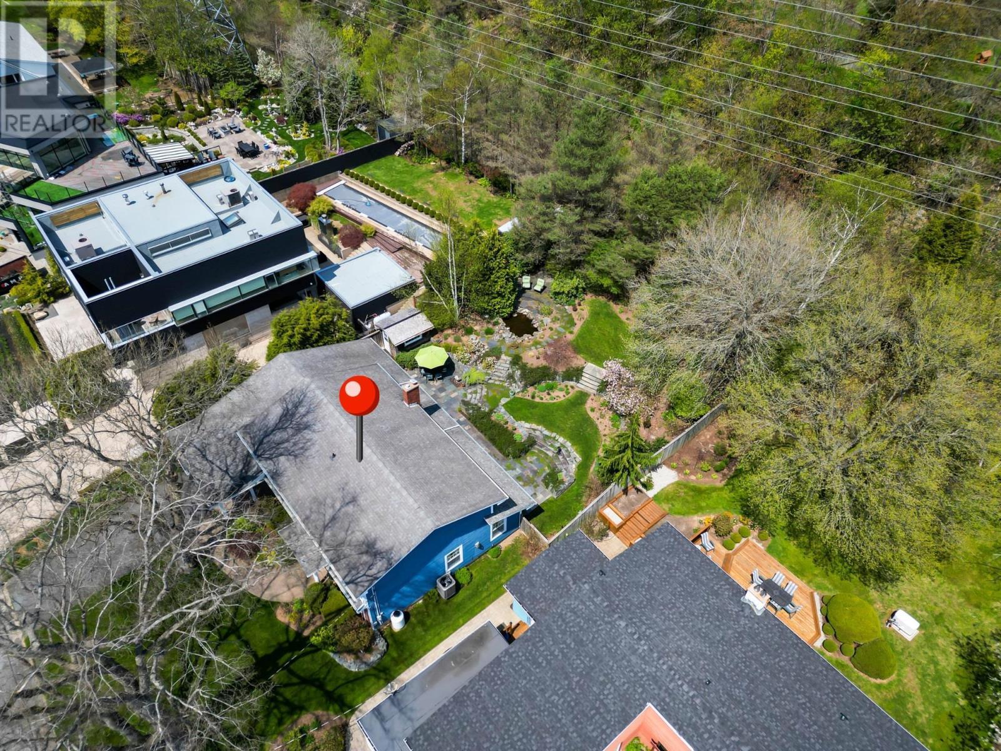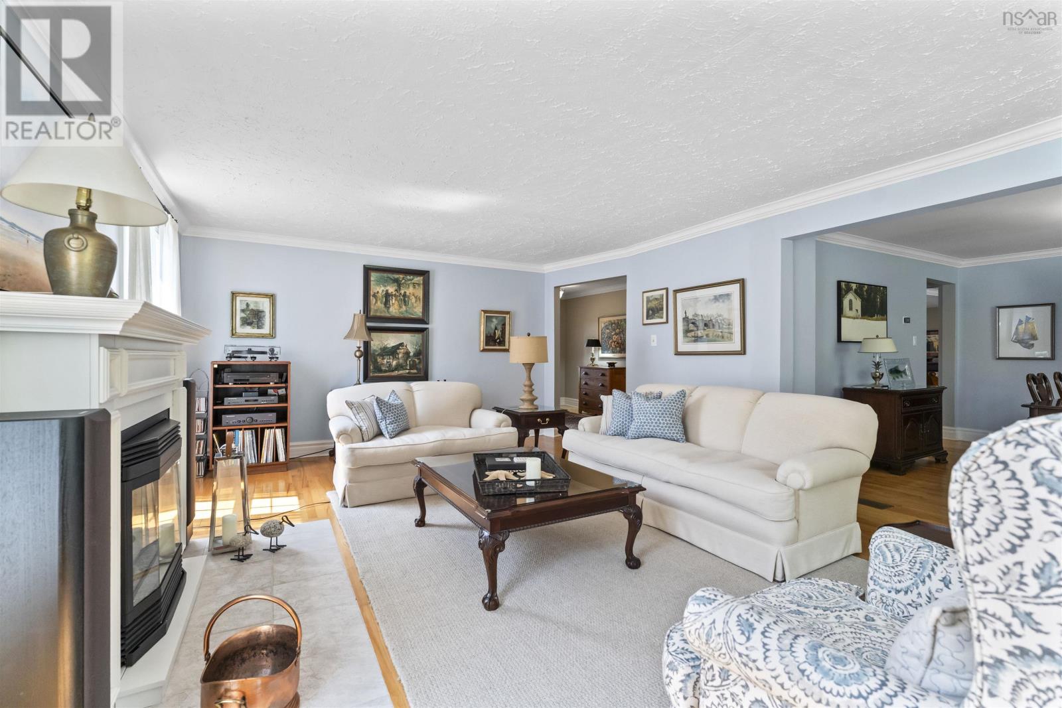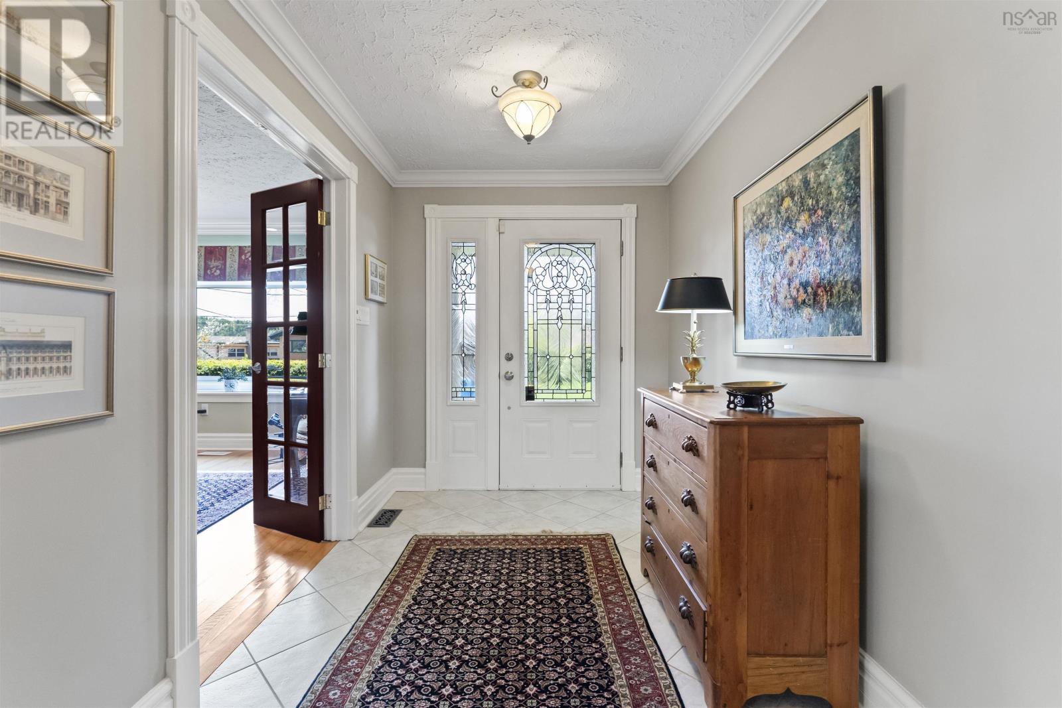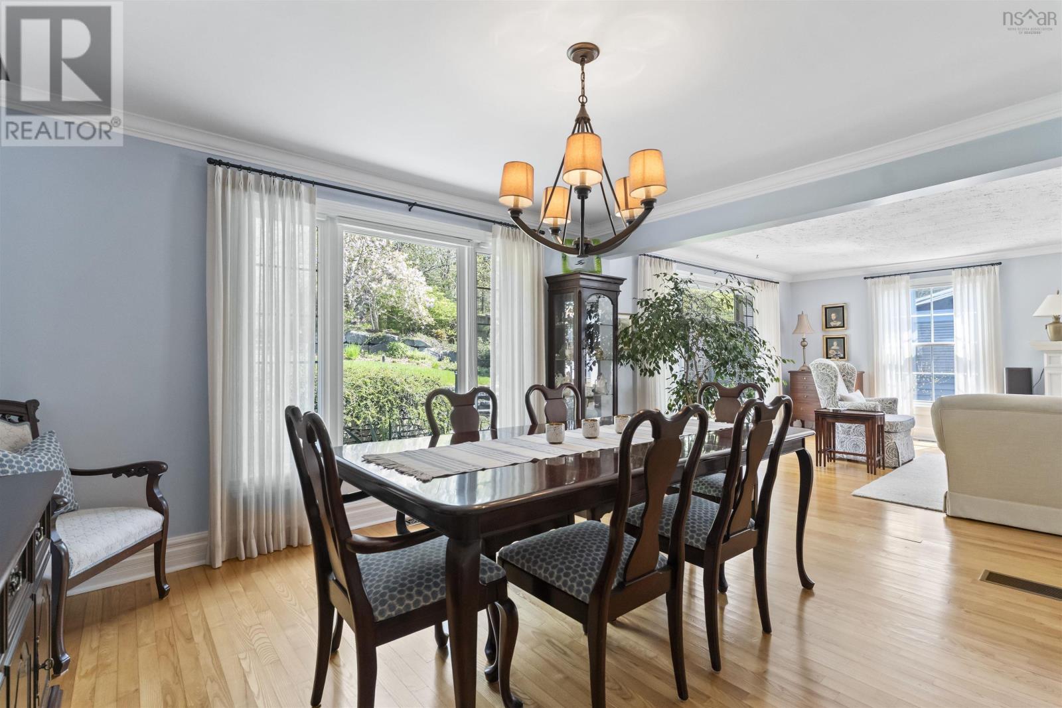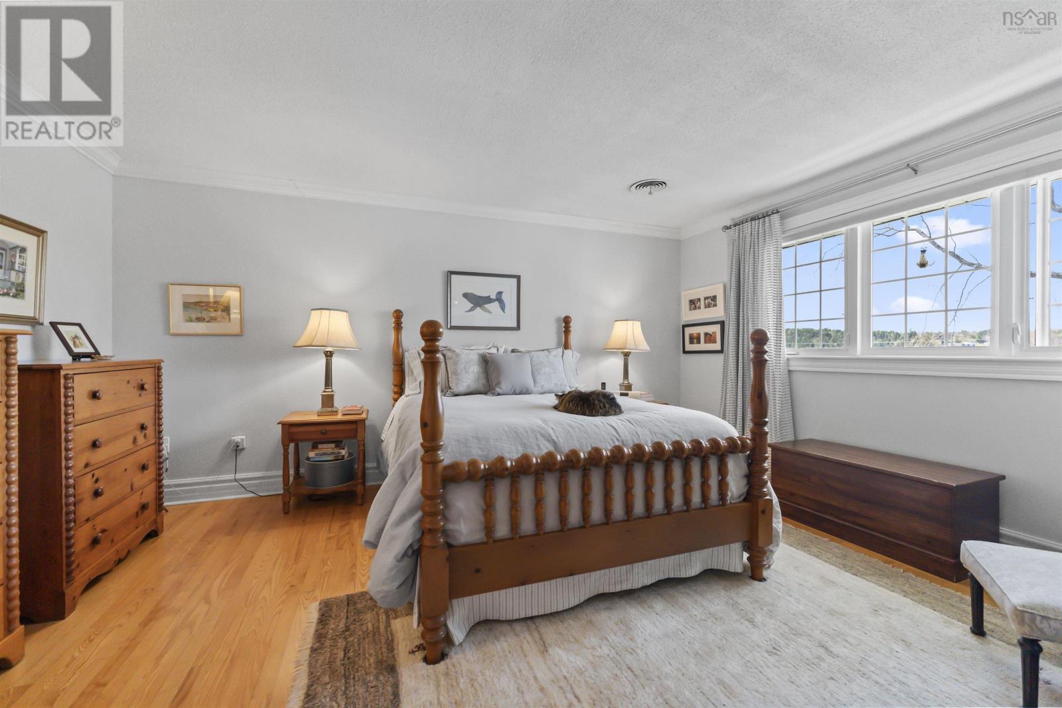1731 Dunvegan Drive Halifax, Nova Scotia B3H 4G2
$1,589,900
Have you ever wanted to live on a beautiful cul-de-sac in the Southend of Halifax? This Colonial style two story home has wonderful curb appeal and meticulous grounds - every blade of grass is green! It is easy to tell the lawn care professionals, and the underground sprinkler systems (front and back), have done their job. From the moment you walk in the front door it will be easy to see, and feel the comfort these owners have created over the years. Many improvements include extensive kitchen renovations, bathroom renovations , and the removal of a wall to create an enormous family room/great room in the back of the house. Patio doors lead to a beautiful treed garden that was designed by a landscape architect. There are 4 very spacious bedrooms upstairs ( the kids won't have to fight for the biggest room) and the primary bedroom has a full ensuite. The main floor has a wonderful office at the front of the house - the credenza , book shelves, and desk will remain. Other items to note: new 200 amp electrical panel, ducted heat pump and generator circuit 2023, custom window coverings, new hot water heater (2023) , house repainted in 2021. There is in floor heating in the kitchen, ensuite bath, laundry room and downstairs bathroom. Great location within an easy walk to Schools, Universities, Quinpool Road shops and restaurants, Waegwoltic Club, Tennis Courts, and Parks. Add this home to your viewing list! (id:45785)
Property Details
| MLS® Number | 202511727 |
| Property Type | Single Family |
| Neigbourhood | South End |
| Community Name | Halifax |
| Amenities Near By | Park, Playground, Public Transit, Shopping, Place Of Worship |
| Community Features | Recreational Facilities |
| Equipment Type | Propane Tank |
| Features | Sloping, Level |
| Rental Equipment Type | Propane Tank |
| Structure | Shed |
Building
| Bathroom Total | 3 |
| Bedrooms Above Ground | 4 |
| Bedrooms Total | 4 |
| Appliances | Oven - Electric, Dishwasher, Dryer - Electric, Washer, Refrigerator, Wine Fridge |
| Basement Type | Unknown |
| Constructed Date | 1969 |
| Construction Style Attachment | Detached |
| Cooling Type | Heat Pump |
| Exterior Finish | Steel |
| Fireplace Present | Yes |
| Flooring Type | Ceramic Tile, Hardwood |
| Foundation Type | Poured Concrete |
| Stories Total | 2 |
| Size Interior | 3,246 Ft2 |
| Total Finished Area | 3246 Sqft |
| Type | House |
| Utility Water | Municipal Water |
Parking
| Carport |
Land
| Acreage | No |
| Land Amenities | Park, Playground, Public Transit, Shopping, Place Of Worship |
| Landscape Features | Landscaped |
| Sewer | Municipal Sewage System |
| Size Irregular | 0.2438 |
| Size Total | 0.2438 Ac |
| Size Total Text | 0.2438 Ac |
Rooms
| Level | Type | Length | Width | Dimensions |
|---|---|---|---|---|
| Second Level | Primary Bedroom | 23.6 x 15 | ||
| Second Level | Ensuite (# Pieces 2-6) | 11.3 x 8.6 | ||
| Second Level | Bedroom | 14.8 x 12.6 | ||
| Second Level | Bedroom | 13.7 x 13.3 | ||
| Second Level | Bedroom | 13.7 x 12.6 | ||
| Second Level | Bath (# Pieces 1-6) | 7.2 x 8.6 | ||
| Second Level | Other | 6 x 5 | ||
| Basement | Storage | 35.10 x 24.10 | ||
| Main Level | Foyer | 9 x 7 | ||
| Main Level | Den | 13.10 x 13.8 | ||
| Main Level | Living Room | 22.3 x 14.8 | ||
| Main Level | Dining Room | 14 x 12.6 | ||
| Main Level | Kitchen | 18.5 x 11.8 | ||
| Main Level | Eat In Kitchen | Measurements not available | ||
| Main Level | Laundry Room | 14.1 x 12.3 | ||
| Main Level | Bath (# Pieces 1-6) | 8.11 x 5.9 | ||
| Main Level | Great Room | 32.8 x 14.7 | ||
| Main Level | Family Room | comb |
https://www.realtor.ca/real-estate/28342903/1731-dunvegan-drive-halifax-halifax
Contact Us
Contact us for more information

Brenda Mackenzie
(902) 422-0556
(902) 471-0555
www.brendamackenzie.evrealestate.com/
1901 Gottingen Street
Halifax, Nova Scotia B3J 0C6
(902) 422-5552
(902) 422-5562
https://novascotia.evrealestate.com/

Taryl Melanson
(902) 443-1252
1901 Gottingen Street
Halifax, Nova Scotia B3J 0C6
(902) 422-5552
(902) 422-5562
https://novascotia.evrealestate.com/

