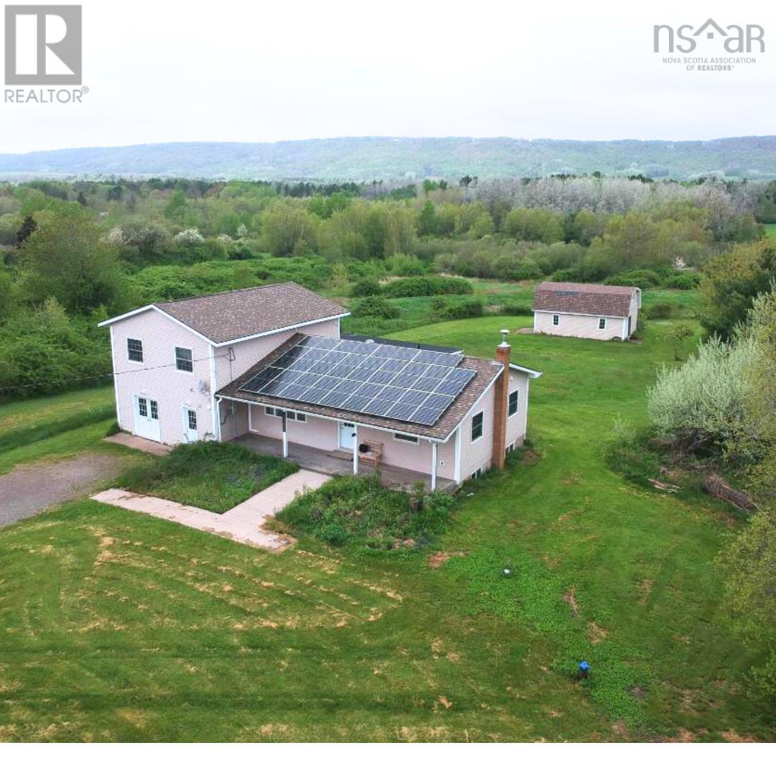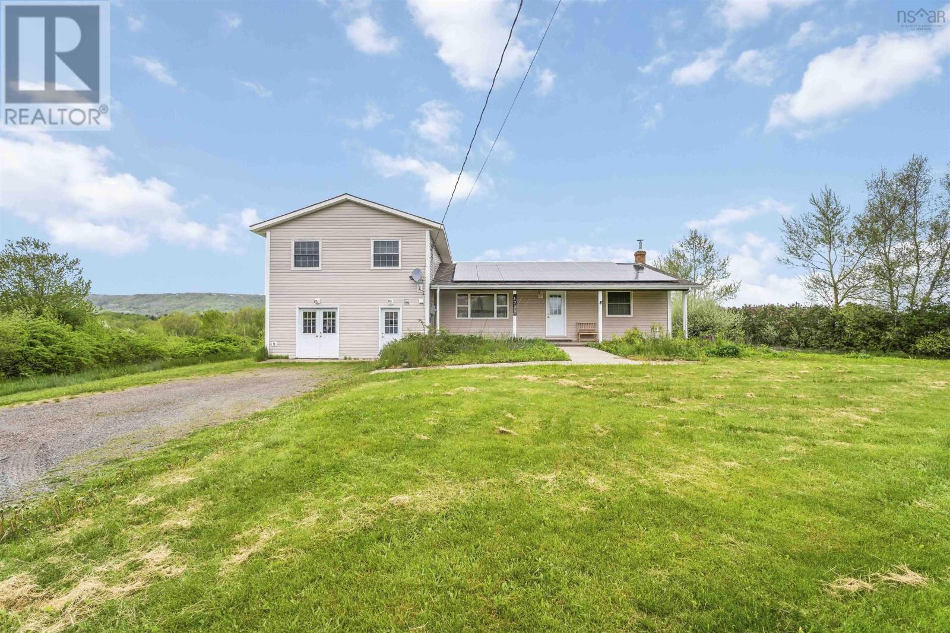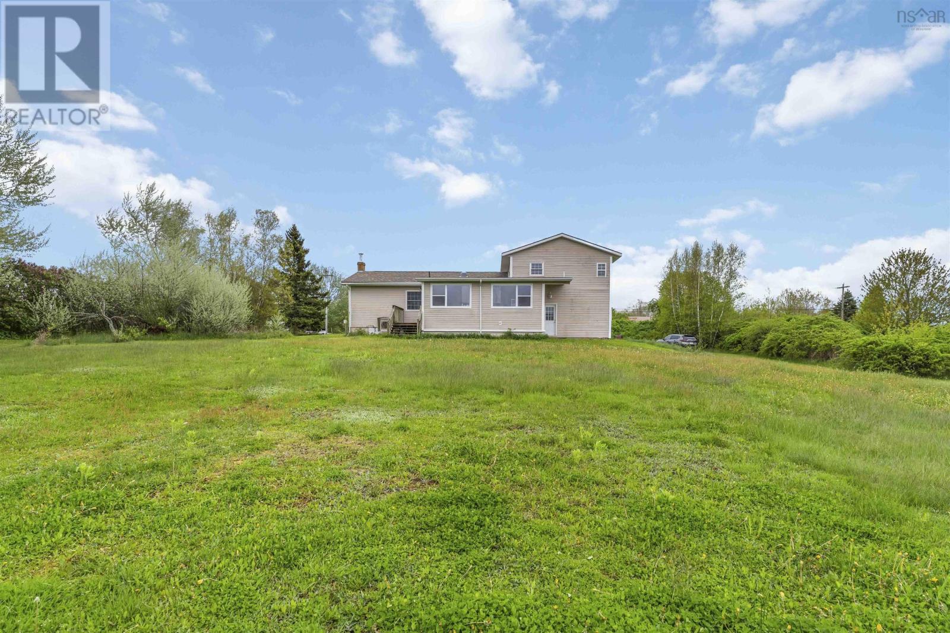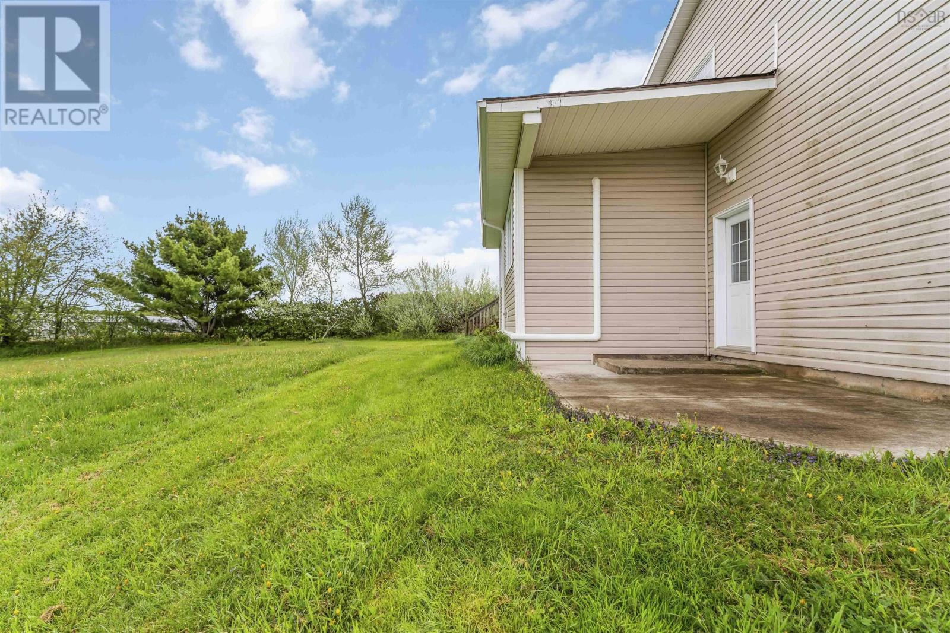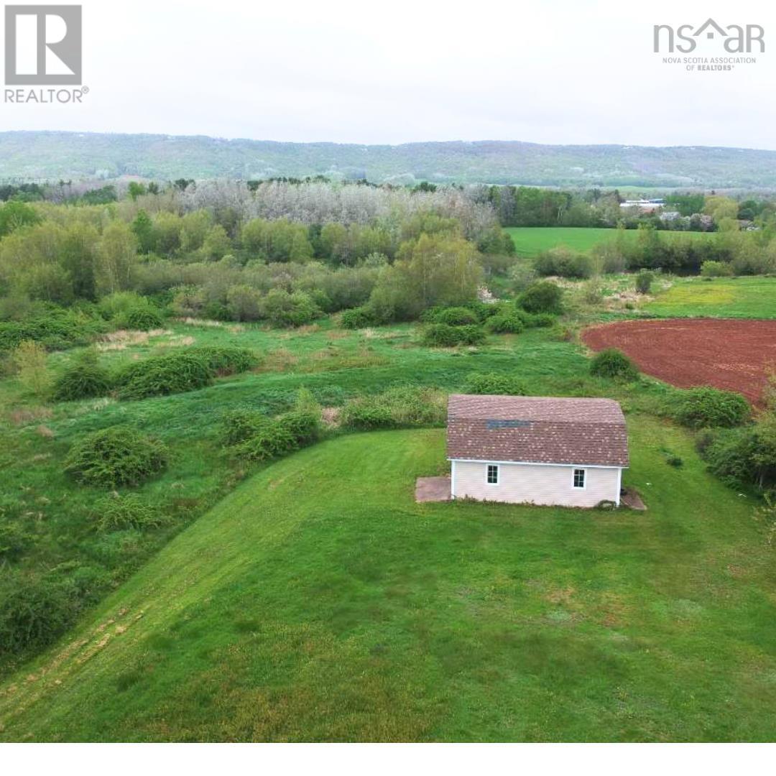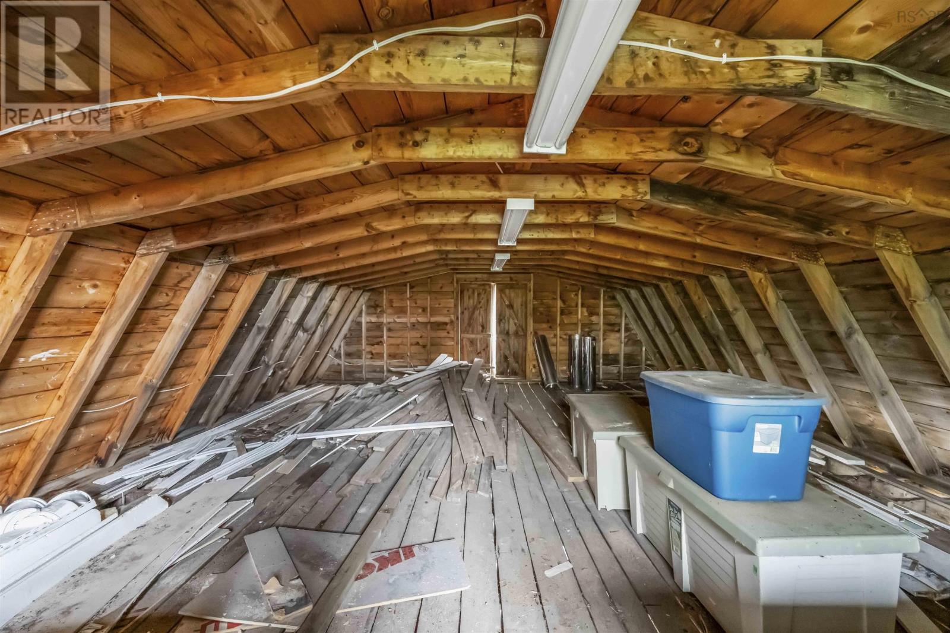1739 Bains Road Canning, Nova Scotia B0P 1H0
$479,000
Country Charm with Modern Upgrades. Just Minutes from the Village of Canning. Discover the perfect blend of privacy, potential, and panoramic views with this beautifully maintained property, set on over 9 acres overlooking Nova Scotia's scenic North Mountain. The main residence features two bedrooms, a spacious sunroom that doubles as a dining area, a cozy living room, a well-appointed kitchen with granite countertops, and a full 4-piece bath. In addition to the main home, you'll find a versatile two-bedroom apartment located above the single-car garage with a private entrance ideal for use as an in-law suite, guest quarters, or to generate rental income. A detached 20 x 20 garage/workshop adds further value and functionality to the property. Recent upgrades provide peace of mind and efficiency, including a drilled well (2022), new septic tank and field (2019), and a solar panel system (2023) to help reduce utility costs. Conveniently located within walking distance of the local arena, elementary school, and directly across from the high school, this property offers both tranquility and accessibility perfect for families, hobbyists, or anyone seeking a rural lifestyle with amenities close by. (id:45785)
Property Details
| MLS® Number | 202511680 |
| Property Type | Single Family |
| Community Name | Canning |
| Amenities Near By | Playground |
| Community Features | School Bus |
| Equipment Type | Other |
| Features | Treed, Sump Pump |
| Rental Equipment Type | Other |
Building
| Bathroom Total | 3 |
| Bedrooms Above Ground | 4 |
| Bedrooms Total | 4 |
| Appliances | Stove, Dryer, Washer, Refrigerator |
| Constructed Date | 1979 |
| Construction Style Attachment | Detached |
| Cooling Type | Wall Unit, Heat Pump |
| Exterior Finish | Vinyl |
| Flooring Type | Engineered Hardwood, Laminate, Linoleum |
| Foundation Type | Poured Concrete |
| Stories Total | 2 |
| Size Interior | 2,026 Ft2 |
| Total Finished Area | 2026 Sqft |
| Type | House |
| Utility Water | Drilled Well |
Parking
| Garage | |
| Attached Garage | |
| Detached Garage | |
| Gravel |
Land
| Acreage | Yes |
| Land Amenities | Playground |
| Landscape Features | Partially Landscaped |
| Sewer | Septic System |
| Size Irregular | 9.3 |
| Size Total | 9.3 Ac |
| Size Total Text | 9.3 Ac |
Rooms
| Level | Type | Length | Width | Dimensions |
|---|---|---|---|---|
| Second Level | Kitchen | 10.7 x 9.1 | ||
| Second Level | Living Room | 14.11 x 10.6 | ||
| Second Level | Bedroom | 12.6 x 9.8 | ||
| Second Level | Bedroom | 9.4 x 11.8 | ||
| Second Level | Bath (# Pieces 1-6) | 6 x 4.11 (4pc) | ||
| Basement | Recreational, Games Room | 33 x 14 | ||
| Basement | Bath (# Pieces 1-6) | 6.1 x 6.1 (3pc) | ||
| Lower Level | Other | 24 x 10.6 (Garage) | ||
| Main Level | Kitchen | 11.1 x 10.3 | ||
| Main Level | Dining Room | 10.2 x 22.1 | ||
| Main Level | Living Room | 11.3 x 13.6 | ||
| Main Level | Foyer | 3.2 x 5.6 | ||
| Main Level | Bedroom | 10.8 x 9.11 | ||
| Main Level | Primary Bedroom | 14.8 x 10.2 | ||
| Main Level | Bath (# Pieces 1-6) | 12.6 x 7.6 (4pc) |
https://www.realtor.ca/real-estate/28342078/1739-bains-road-canning-canning
Contact Us
Contact us for more information

Rob Graves
https://www.smithandgraves.com/
Po Box 1741, 771 Central Avenue
Greenwood, Nova Scotia B0P 1N0

Adam Smith
Po Box 1741, 771 Central Avenue
Greenwood, Nova Scotia B0P 1N0

