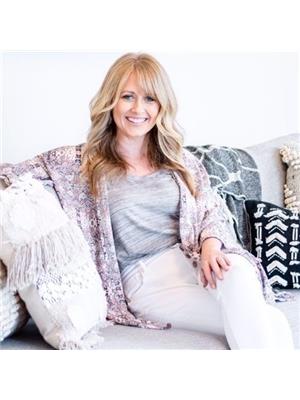174 Sawgrass Drive Oakfield, Nova Scotia B2T 0E9
$959,900
Tucked into the trees of Oakfield Woods, this property offers the rare combination of custom, high-end construction in a quiet, established neighbourhood. Warm, refined, and beautifully customized, this 3-year-young home is a breath of fresh airwhere timeless finishes, natural surroundings, and thoughtful design come together to create a place that just feels good to be in. From the creamy white exterior and covered porches to the rich textures inside, every inch invites you to settle in and stay awhile. Step into the main living space, where oversized windows frame leafy views and fill the home with natural light. The kitchen anchors the room with warm neutral tones, veined quartz, artisan tile, and a statement islanddesigned as much for daily function as for gathering. Its a space that invites connection, whether you're hosting friends or catching up over a quiet weeknight dinner. The living room is equally inviting, with a propane fireplace and wood built-ins that bring both character and comfort. Upstairs, the primary bedroom invites quiet mornings and slow Sunday starts, with a custom walk-in closet and an ensuite that blends beauty and functioncomplete with soaker tub, full-wall tile, and a sense of calm that lingers. Two additional bedrooms and a spacious main bath offer room to grow, while the upper-level laundry adds ease to daily routines. A main-floor office and garage-entry mudroom add function without sacrificing style. A portion of the garage has been transformed into a stylish, finished salonperfect for a home business, creative studio, or private workspace. And with a 1,287 sq. ft. unfinished basement already roughed in for a bathroom, there's plenty of room to expandwhen and how you choose. Step outside to a flat, tree-lined backyardideal for play or future landscaping. Whether you're paddling nearby lakes, hitting local trails, or sipping coffee on the covered deck, life in Oakfield balances comfort, connection, and countryside (id:45785)
Property Details
| MLS® Number | 202514563 |
| Property Type | Single Family |
| Community Name | Oakfield |
| Amenities Near By | Golf Course, Playground, Place Of Worship |
| Community Features | School Bus |
| Equipment Type | Propane Tank |
| Features | Treed, Level |
| Rental Equipment Type | Propane Tank |
Building
| Bathroom Total | 3 |
| Bedrooms Above Ground | 3 |
| Bedrooms Total | 3 |
| Appliances | Range - Gas, Dishwasher, Dryer, Washer, Refrigerator, Water Purifier, Water Softener |
| Basement Development | Unfinished |
| Basement Type | Full (unfinished) |
| Constructed Date | 2022 |
| Construction Style Attachment | Detached |
| Cooling Type | Heat Pump |
| Exterior Finish | Vinyl |
| Fireplace Present | Yes |
| Flooring Type | Laminate, Tile |
| Foundation Type | Poured Concrete |
| Half Bath Total | 1 |
| Stories Total | 2 |
| Size Interior | 2,945 Ft2 |
| Total Finished Area | 2945 Sqft |
| Type | House |
| Utility Water | Drilled Well |
Parking
| Garage | |
| Attached Garage |
Land
| Acreage | Yes |
| Land Amenities | Golf Course, Playground, Place Of Worship |
| Landscape Features | Landscaped |
| Sewer | Septic System |
| Size Irregular | 1.8119 |
| Size Total | 1.8119 Ac |
| Size Total Text | 1.8119 Ac |
Rooms
| Level | Type | Length | Width | Dimensions |
|---|---|---|---|---|
| Second Level | Primary Bedroom | 17. x 16 | ||
| Second Level | Ensuite (# Pieces 2-6) | 10.4 x 8.6 | ||
| Second Level | Bedroom | 11.8 x 12.10 +jog | ||
| Second Level | Bedroom | 10.8 x 10.10 +jog | ||
| Second Level | Bath (# Pieces 1-6) | 8.8 x 7.8 | ||
| Second Level | Laundry Room | 8.4 x 5.8 | ||
| Main Level | Living Room | 23. x 16 | ||
| Main Level | Kitchen | 12.3 x 11.6 | ||
| Main Level | Dining Room | 14. x 13 | ||
| Main Level | Other | 4.11 x 7.1 Pantry | ||
| Main Level | Bath (# Pieces 1-6) | 8.8 x 7 | ||
| Main Level | Mud Room | 16.2 x 7.4 | ||
| Main Level | Den | 12.8 x 13.6 |
https://www.realtor.ca/real-estate/28464639/174-sawgrass-drive-oakfield-oakfield
Contact Us
Contact us for more information

Alisha Knowles
https://www.parachuterealty.ca
1994 Vernon Street
Halifax, Nova Scotia B3H 0B9


