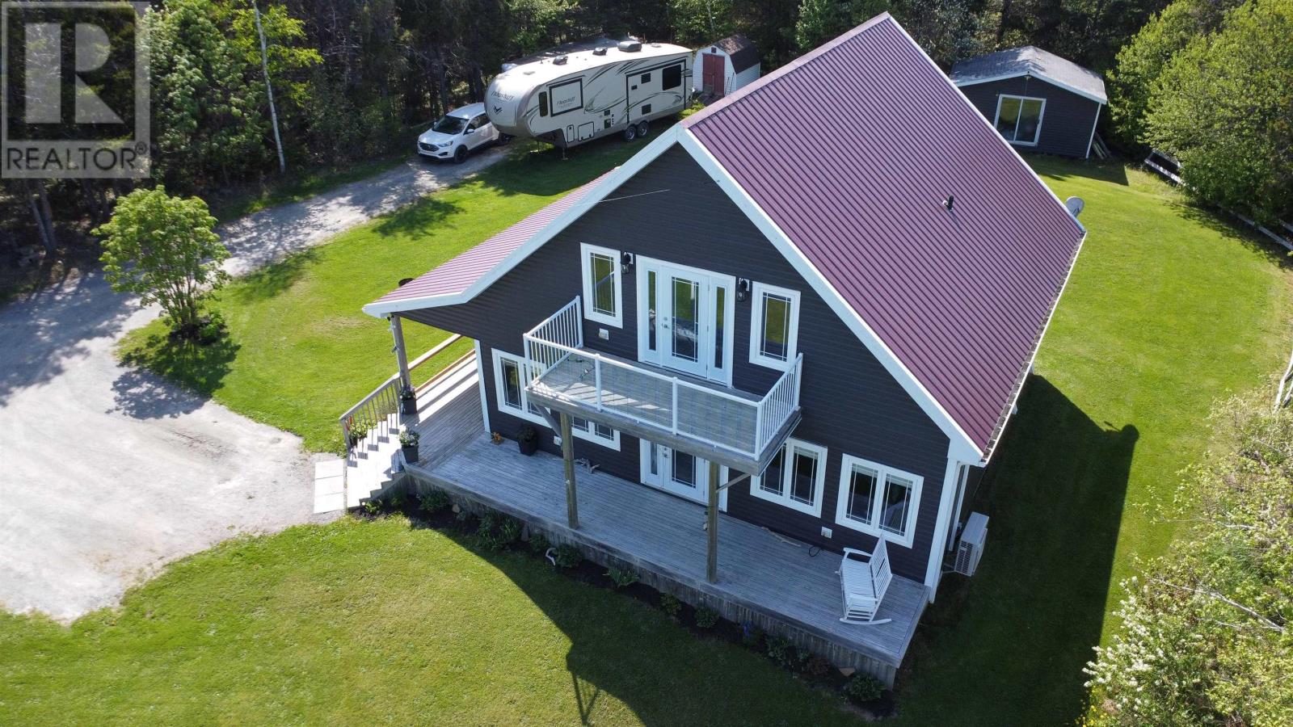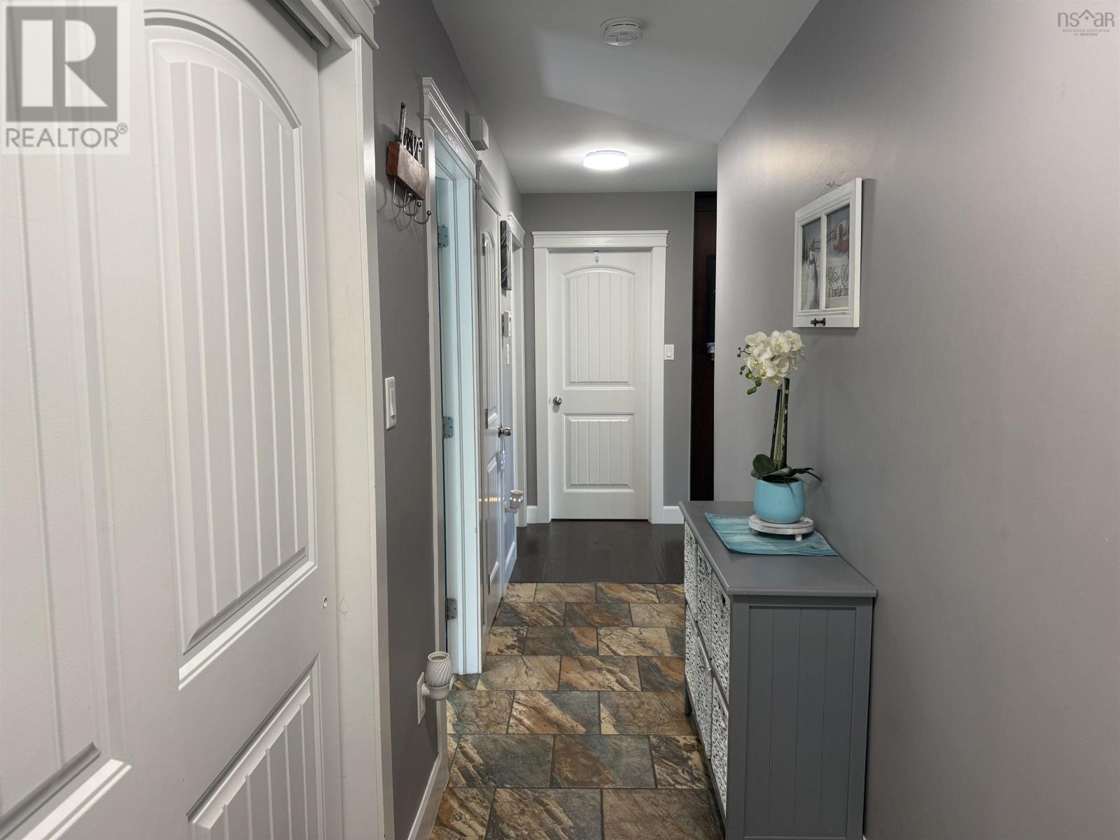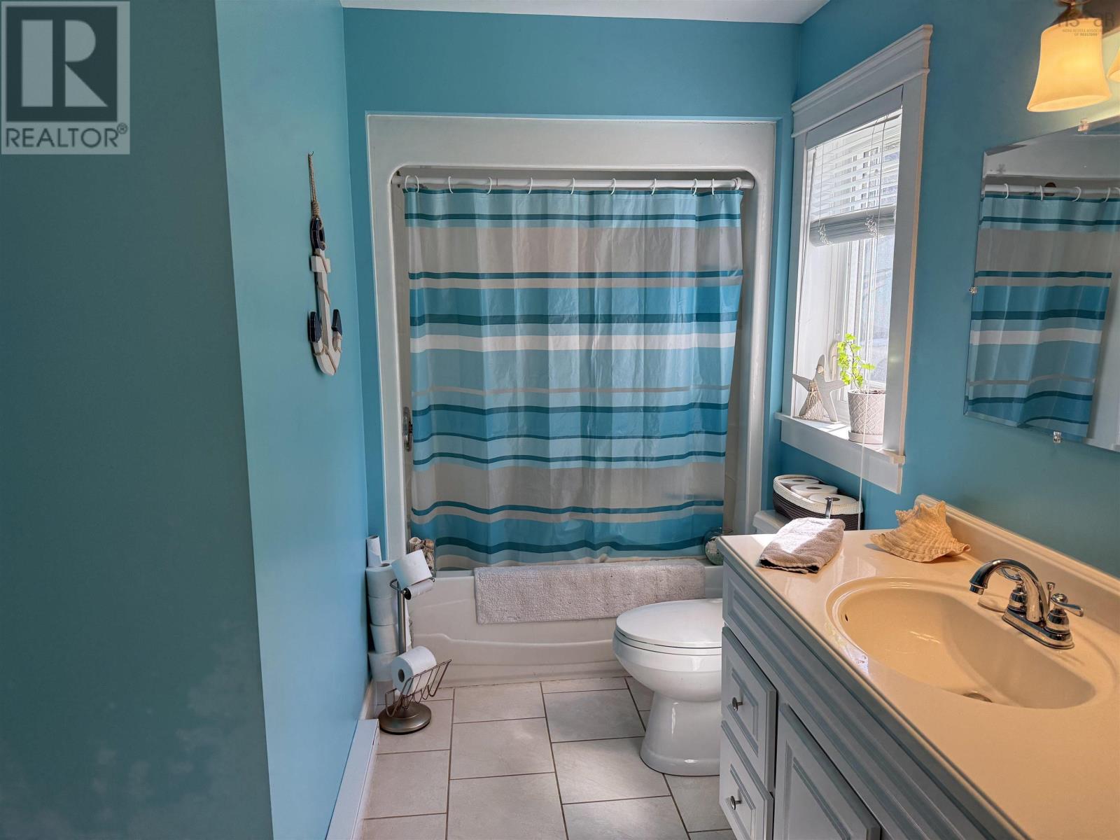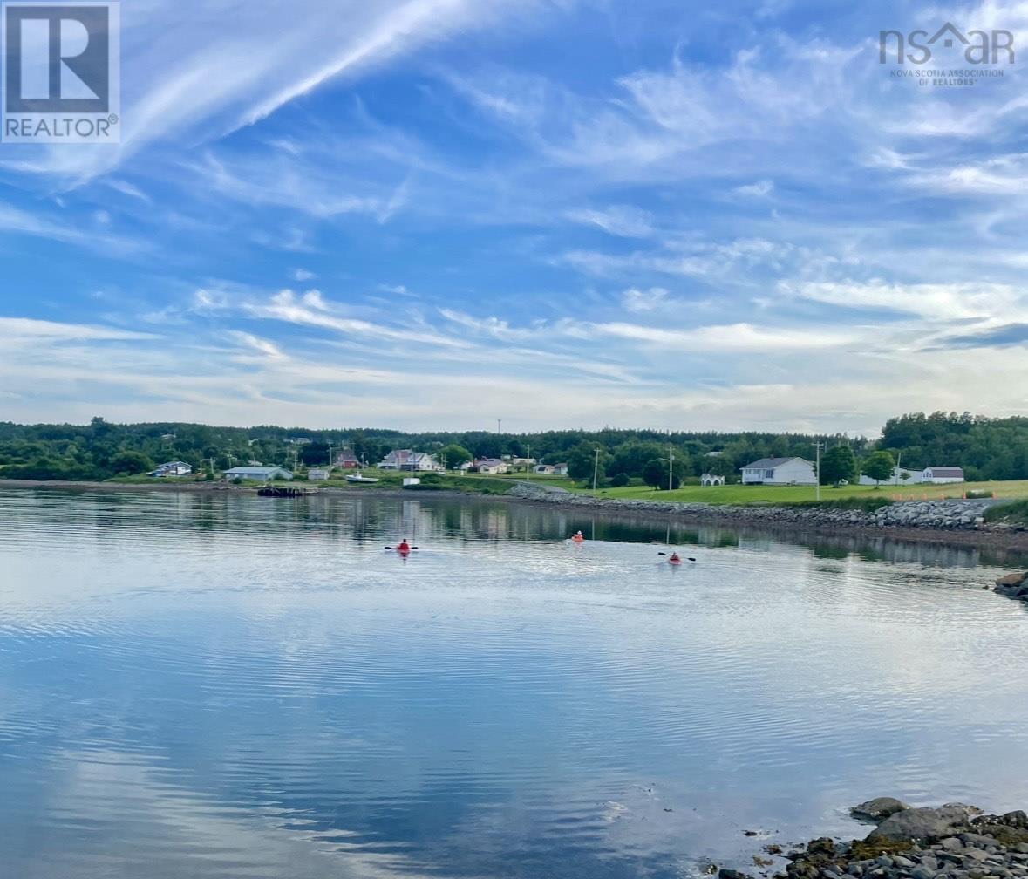1741 Havre Boucher Road Road Havre Boucher, Nova Scotia B0H 1P0
$474,900
Custom-built 1.5-storey home nestled in the charming fishing village of Havre Boucher. Built in 2013, this thoughtfully designed property offers modern comfort, energy efficiency (EnerGuide rating of 85), and breathtaking ocean views from the private primary bedroom balcony. Set back from the road and surrounded by mature trees, the home offers both privacy and a sense of community. With five spacious bedrooms and three full bathrooms, there is ample room for family living, entertaining guests, or hosting extended stays. The main floor features an open-concept living area, ideal for gatherings and everyday enjoyment. Downstairs, a fully finished basement provides a large recreation room, additional bedrooms, and a full bathperfect for family movie nights, play areas, or guest accommodations. Whether you're looking for a peaceful year-round residence or a welcoming retreat by the sea, this property blends space, efficiency, and scenic beauty in one inviting package. Come experience the best of coastal living at 1741 Havre Boucher Road. (id:45785)
Property Details
| MLS® Number | 202513038 |
| Property Type | Single Family |
| Community Name | Havre Boucher |
Building
| Bathroom Total | 3 |
| Bedrooms Above Ground | 3 |
| Bedrooms Below Ground | 2 |
| Bedrooms Total | 5 |
| Constructed Date | 2014 |
| Construction Style Attachment | Detached |
| Cooling Type | Heat Pump |
| Exterior Finish | Vinyl |
| Flooring Type | Ceramic Tile, Engineered Hardwood, Vinyl Plank |
| Foundation Type | Poured Concrete |
| Stories Total | 2 |
| Size Interior | 1,689 Ft2 |
| Total Finished Area | 1689 Sqft |
| Type | House |
| Utility Water | Drilled Well |
Land
| Acreage | No |
| Sewer | Municipal Sewage System |
| Size Irregular | 0.4997 |
| Size Total | 0.4997 Ac |
| Size Total Text | 0.4997 Ac |
Rooms
| Level | Type | Length | Width | Dimensions |
|---|---|---|---|---|
| Second Level | Primary Bedroom | 15.5 x 16.9 | ||
| Second Level | Bedroom | 11.2 x 9.6 | ||
| Second Level | Bath (# Pieces 1-6) | 6.7 x 9.3 | ||
| Basement | Recreational, Games Room | 14.7 x 29.9 | ||
| Basement | Bath (# Pieces 1-6) | 11. x 4.6 | ||
| Basement | Bedroom | 11.2 x 9.6 | ||
| Basement | Bedroom | 12.2 x 11 | ||
| Main Level | Kitchen | 11.4 x 10.10 | ||
| Main Level | Dining Room | 8.4 x 10.10 | ||
| Main Level | Living Room | 15.5 x 15.4 | ||
| Main Level | Laundry / Bath | 7.4 x 14.10 | ||
| Main Level | Storage | 4.11 x 7.4 | ||
| Main Level | Bedroom | 11.5 x 10.3 |
https://www.realtor.ca/real-estate/28399247/1741-havre-boucher-road-road-havre-boucher-havre-boucher
Contact Us
Contact us for more information

Adam Delorey
https://www.adamdelorey.com/realestate
1959 Upper Water Street, Suite 1301
Halifax, Nova Scotia B3J 3N2

































