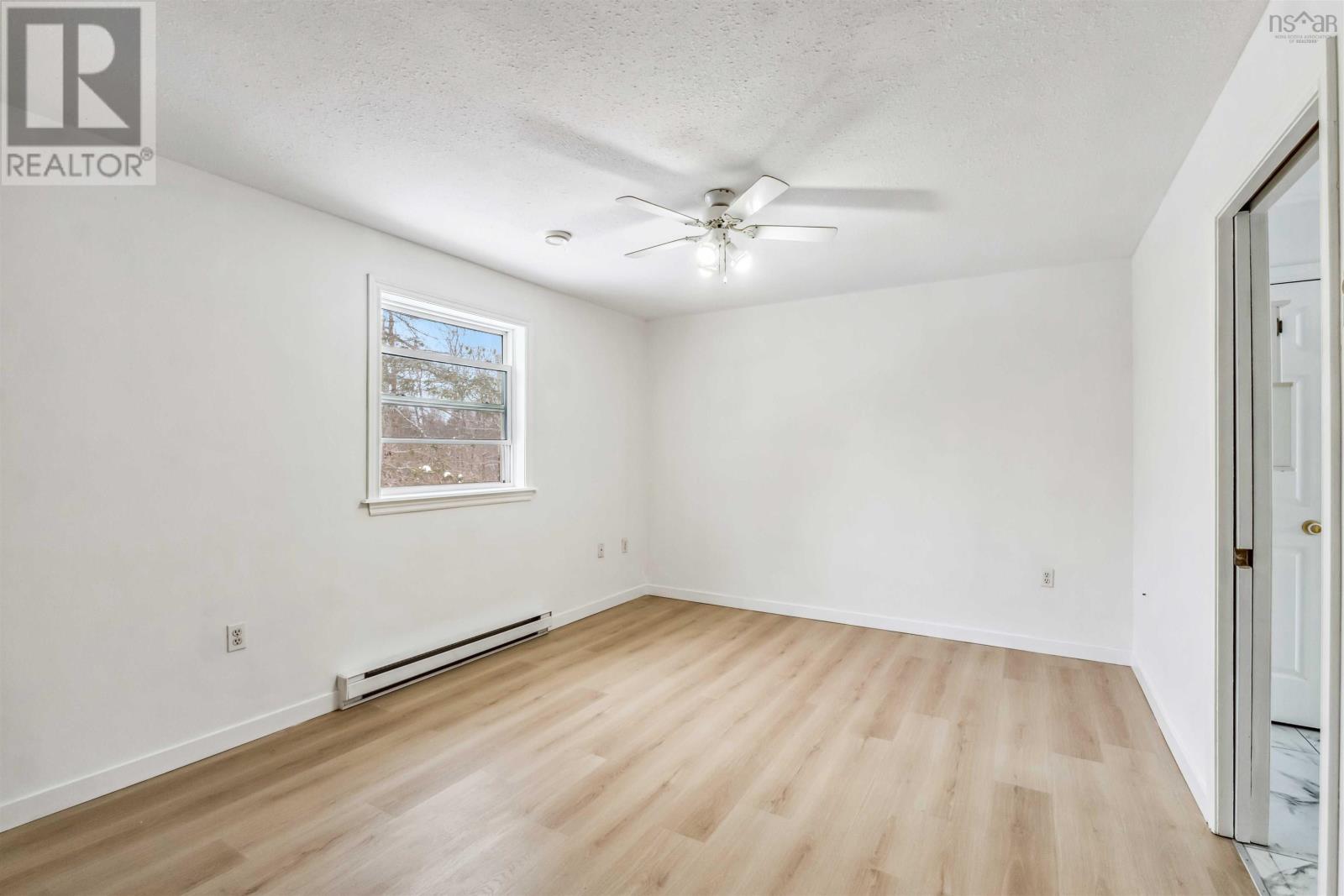1756 Highway 1 Auburn, Nova Scotia B0P 1R0
$417,900
Beautiful 4 bedroom, 2 full bathroom home on 3 acres in the Heart of the Annapolis Valley. Located minutes from 14 Wing Greenwood and Kingston, this spacious property has the perfect blend of country living with a short commute to shopping, schools and local amenities. There is a welcoming, brightly lit living room and dining room area that opens up to the deck through patio doors. Enjoy your morning coffee on the south facing deck listening to nature. The kitchen boasts lots of counter and cupboard space for the cook in the family. Primary bedroom with ensuite, double closet space located on main level along with another bedroom. The lower level has that extra living space you need for your family or entertaining. It has a nice sized family room, with possibility of installing a wood stove. Two good sized bedrooms, second full bath and laundry/utility room with walk out access. For the outdoor enthusiast the property backs on the rail trails if a trail was cut through. New flooring throughout the house. Recent coat of white paint throughout. Move in ready! Quick closing possible. Book your showing today, with a Realtor of your choice. (id:45785)
Property Details
| MLS® Number | 202502079 |
| Property Type | Single Family |
| Community Name | Auburn |
| AmenitiesNearBy | Golf Course, Public Transit, Shopping, Place Of Worship |
| CommunityFeatures | Recreational Facilities, School Bus |
| Features | Sloping |
Building
| BathroomTotal | 2 |
| BedroomsAboveGround | 2 |
| BedroomsBelowGround | 2 |
| BedroomsTotal | 4 |
| Appliances | Stove, Dishwasher, Dryer, Washer, Freezer, Refrigerator |
| BasementDevelopment | Partially Finished |
| BasementFeatures | Walk Out |
| BasementType | Full (partially Finished) |
| ConstructedDate | 2005 |
| ConstructionStyleAttachment | Detached |
| ExteriorFinish | Vinyl |
| FlooringType | Carpeted, Concrete, Laminate |
| FoundationType | Poured Concrete |
| StoriesTotal | 1 |
| SizeInterior | 2016 Sqft |
| TotalFinishedArea | 2016 Sqft |
| Type | House |
| UtilityWater | Drilled Well |
Parking
| Gravel |
Land
| Acreage | Yes |
| LandAmenities | Golf Course, Public Transit, Shopping, Place Of Worship |
| LandscapeFeatures | Partially Landscaped |
| Sewer | Septic System |
| SizeIrregular | 3.2383 |
| SizeTotal | 3.2383 Ac |
| SizeTotalText | 3.2383 Ac |
Rooms
| Level | Type | Length | Width | Dimensions |
|---|---|---|---|---|
| Lower Level | Family Room | 19.2 x 11.7 +jog | ||
| Lower Level | Bath (# Pieces 1-6) | 8.10 x 8.7 | ||
| Lower Level | Bedroom | 11.10 x 11.8 | ||
| Lower Level | Bedroom | 12.3 x 13.4 | ||
| Lower Level | Utility Room | 18.8 x 12.2 (Laundry) | ||
| Main Level | Kitchen | 11.5 x 13.7 | ||
| Main Level | Dining Room | 9.11 x 11.5 | ||
| Main Level | Living Room | 14.3 x 14.6 | ||
| Main Level | Primary Bedroom | 11.4 x 16.2 | ||
| Main Level | Ensuite (# Pieces 2-6) | 9.1 x 14.3 (5pc) | ||
| Main Level | Bedroom | 11 x 9.8 | ||
| Main Level | Foyer | 6 x 4.4 |
https://www.realtor.ca/real-estate/27867163/1756-highway-1-auburn-auburn
Interested?
Contact us for more information
Leslie Stoddart
Po Box 1741, 771 Central Avenue
Greenwood, Nova Scotia B0P 1N0





































