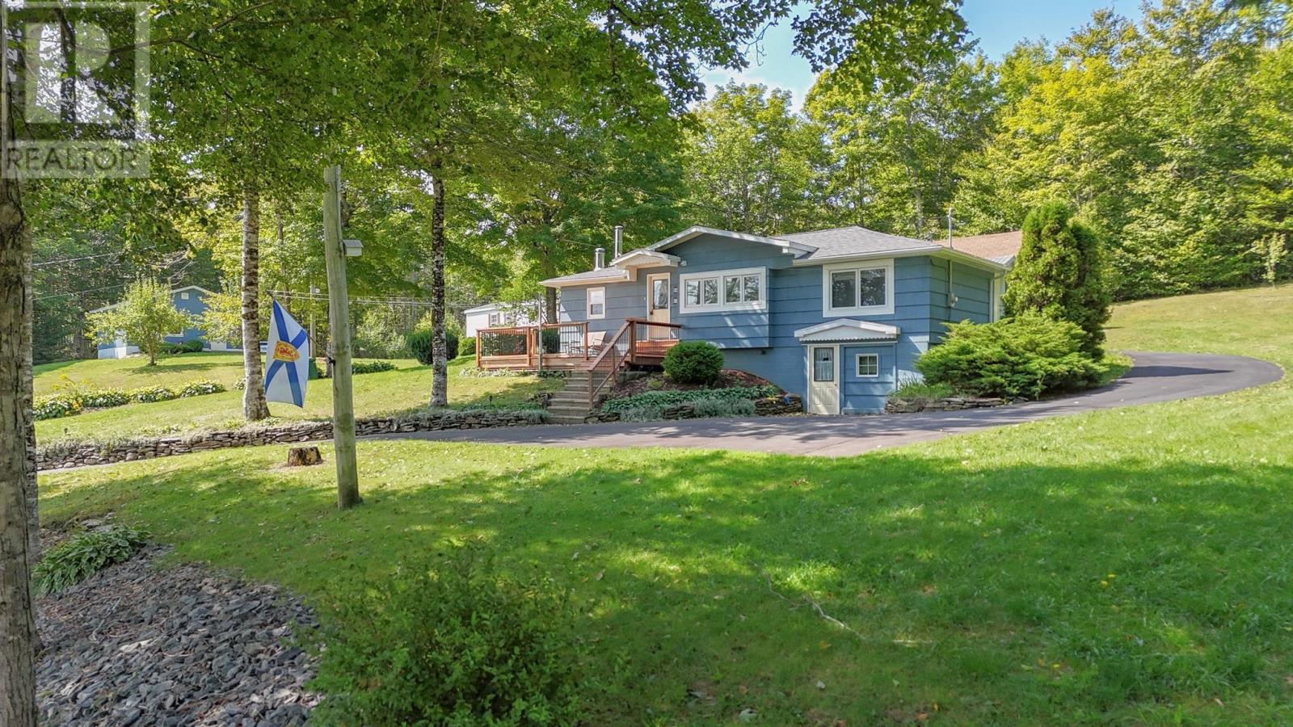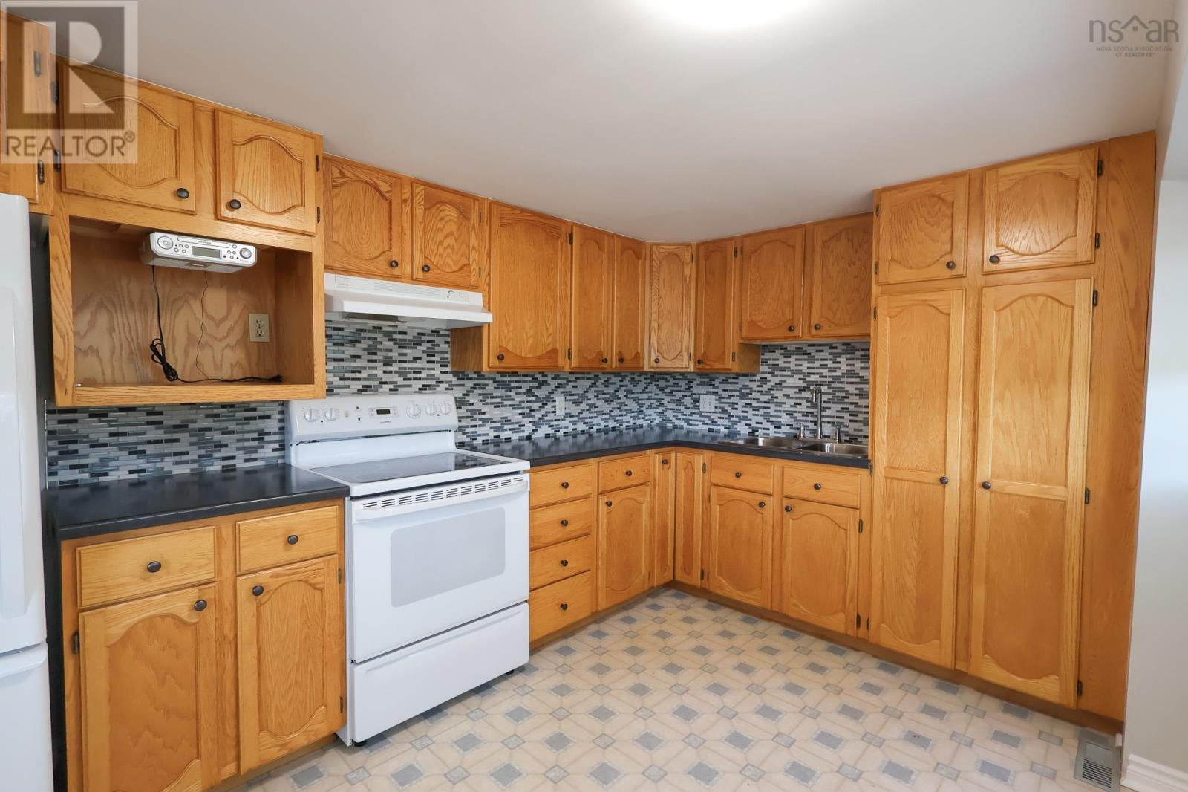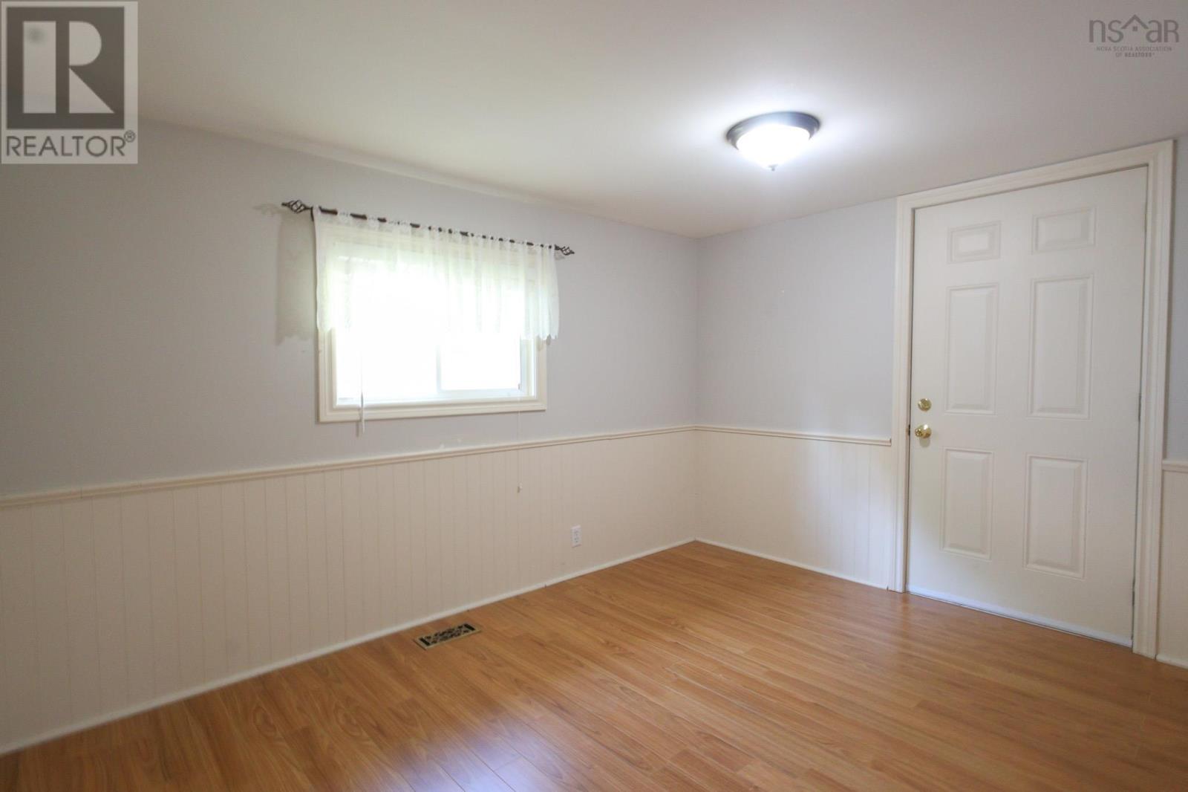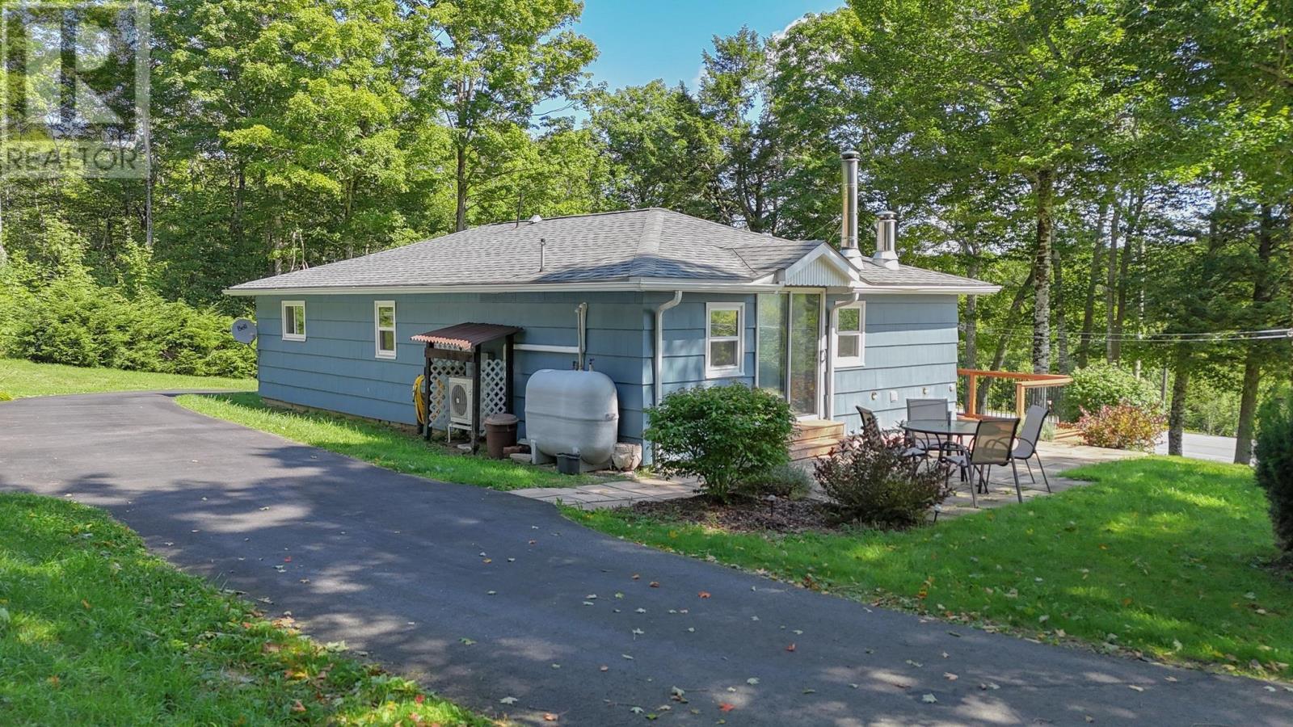17600 & 17604 Highway 103 Italy Cross, Nova Scotia B4V 0L1
$549,900
Opportunity awaits for all Buyers with this incredible and well maintained property offering 2 Homes including a meticulously maintained 2 Bedroom bungalow, a well maintained 2 Bedroom (could be turned back into 3 beds) Mini Home, a detached and wired 2 car Garage, a Workshop, a Barn, and a total of 3.48 Acres of prime Real Estate! If you have driven by it...it has caught your eye! This property has the most amazing curb appeal with it's circular paved driveway, park-like yard with mature trees and perennials, and plum, apple, and cherry trees! This 2 Bed and 1 Bath Bungalow offers 1 level living with a bright and spacious eat in Kitchen with tons of counter and cupboard space, a large Living Room with patio doors and a cozy wood stove and heat pump for inexpensive heating and cooling all year long. You will also love the updated and gorgeous wheel chair friendly Bathroom with stand up shower and tub, 2 large Bedrooms, main floor Laundry Room, tons of storage and a full walk out basement. Many upgrades over the years including some new vinyl windows, appliances, Bathroom, new deck, roof shingles, fibreglass oil tank, wired for generator, and so much more! The 1991 2 Bedroom Kent Mini Home next door is perfect for a rental property and is move-in ready, with all appliances and heat pump included. This all sounds great but wait until you see the 24x24 Two car garage, the 10x30 workshop, and the large 2 storey Barn! This versatile property offers income potential to help pay the mortgage, a perfect spot for an at home business, or the opportunity to keep your loved ones close, but with their own independance! Location just does not get better than this being only 10 min to Bridgewater, 13 min to the white sand Crescent and Rissers beaches, great school district, and a quick and easy commute to Halifax! Properties like this are a very rare find so this might just be the best investment you will ever make! (id:45785)
Property Details
| MLS® Number | 202509074 |
| Property Type | Single Family |
| Community Name | Italy Cross |
| Amenities Near By | Golf Course, Park, Playground, Shopping, Place Of Worship, Beach |
| Community Features | Recreational Facilities, School Bus |
| Features | Treed, Sloping, Level |
| Structure | Shed |
Building
| Bathroom Total | 1 |
| Bedrooms Above Ground | 2 |
| Bedrooms Total | 2 |
| Appliances | Stove, Dishwasher, Dryer, Washer, Refrigerator |
| Architectural Style | Bungalow, Mini |
| Basement Development | Unfinished |
| Basement Features | Walk Out |
| Basement Type | Full (unfinished) |
| Constructed Date | 1970 |
| Construction Style Attachment | Detached |
| Cooling Type | Heat Pump |
| Exterior Finish | Wood Siding |
| Flooring Type | Laminate, Vinyl |
| Foundation Type | Poured Concrete |
| Stories Total | 1 |
| Size Interior | 1,090 Ft2 |
| Total Finished Area | 1090 Sqft |
| Type | House |
| Utility Water | Drilled Well |
Parking
| Garage | |
| Detached Garage | |
| Gravel |
Land
| Acreage | Yes |
| Land Amenities | Golf Course, Park, Playground, Shopping, Place Of Worship, Beach |
| Landscape Features | Partially Landscaped |
| Sewer | Septic System |
| Size Irregular | 3.48 |
| Size Total | 3.48 Ac |
| Size Total Text | 3.48 Ac |
Rooms
| Level | Type | Length | Width | Dimensions |
|---|---|---|---|---|
| Main Level | Foyer | 6.6 x 5.1 | ||
| Main Level | Kitchen | 13.8 x 9.6 | ||
| Main Level | Laundry Room | 6.7 x 7.2+2.7 x 3.2 | ||
| Main Level | Living Room | 17.1 x 10.11+9.1 x 3 | ||
| Main Level | Bath (# Pieces 1-6) | 10.8 x 9+4.11 x 2 | ||
| Main Level | Bedroom | 9 x 11.11 | ||
| Main Level | Primary Bedroom | 11.10 x 11.2 | ||
| Main Level | Kitchen | 15 x 8.3+11.6 x 2.7 | ||
| Main Level | Living Room | 14.11 x 12.10 | ||
| Main Level | Bath (# Pieces 1-6) | 8.1 x 7.4 | ||
| Main Level | Laundry Room | 8.1 x 7.2 | ||
| Main Level | Primary Bedroom | 15.3 x 9.5 | ||
| Main Level | Bedroom | 13.9 x 9.10+4.9 x 2.2 |
https://www.realtor.ca/real-estate/28224075/17600-17604-highway-103-italy-cross-italy-cross
Contact Us
Contact us for more information

Jennifer Gray
(902) 543-1290
271 North Street
Bridgewater, Nova Scotia B4V 2V7














































