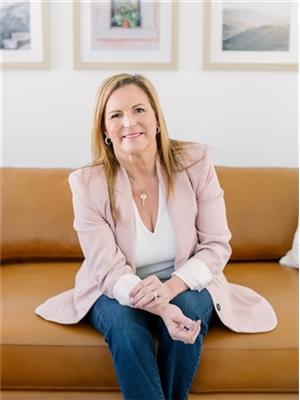178 Duffus Drive Bedford, Nova Scotia B4A 3T5
$524,900
Welcome Home to 178 Duffus Drive! A fantastic opportunity to settle into one of Bedfords most family-friendly neighbourhoods! Just minutes to Sunnyside Mall, Bedford Commons, great schools, parks, commuter routes, and more. This well-maintained home features a bright, functional layout across all three levels, with natural light streaming in throughout. The main floor offers a lovely living room with bay window, a dining area, and a sweet kitchen with ample storage, stainless steel appliances, and access to the upper-level deck, perfect for outdoor dining and entertaining. A convenient entry closet and powder room complete this level. Upstairs, you'll find three generous bedrooms (two with walk-in closets), an updated full bathroom, and a linen closet for added storage. The lower level includes a cozy rec room, laundry, additional storage, a powder room, and walkout access to the fenced backyard with shed, ideal for kids, pets, gardening, and summer BBQs. With ductless heat pumps, updated flooring, fresh paint, and a roof just a few years old, this sweet home offers great curb appeal and is move-in ready! (id:45785)
Property Details
| MLS® Number | 202519182 |
| Property Type | Single Family |
| Community Name | Bedford |
| Amenities Near By | Park, Playground, Shopping |
| Community Features | Recreational Facilities, School Bus |
| Structure | Shed |
Building
| Bathroom Total | 3 |
| Bedrooms Above Ground | 3 |
| Bedrooms Total | 3 |
| Appliances | Central Vacuum |
| Architectural Style | 3 Level |
| Basement Features | Walk Out |
| Basement Type | Full |
| Constructed Date | 1992 |
| Construction Style Attachment | Detached |
| Cooling Type | Heat Pump |
| Exterior Finish | Vinyl |
| Flooring Type | Carpeted, Ceramic Tile, Hardwood, Laminate, Linoleum |
| Foundation Type | Poured Concrete |
| Half Bath Total | 2 |
| Stories Total | 2 |
| Size Interior | 2,105 Ft2 |
| Total Finished Area | 2105 Sqft |
| Type | House |
| Utility Water | Municipal Water |
Parking
| Paved Yard |
Land
| Acreage | No |
| Land Amenities | Park, Playground, Shopping |
| Landscape Features | Landscaped |
| Sewer | Municipal Sewage System |
| Size Irregular | 0.0836 |
| Size Total | 0.0836 Ac |
| Size Total Text | 0.0836 Ac |
Rooms
| Level | Type | Length | Width | Dimensions |
|---|---|---|---|---|
| Second Level | Primary Bedroom | 15.11 x 11.5 | ||
| Second Level | Other | WIC 7 x 5.9 | ||
| Second Level | Bath (# Pieces 1-6) | 12.5 x 7.1 | ||
| Second Level | Bedroom | 14.10 x 9.4 | ||
| Second Level | Bedroom | 10.10 x 9.2 | ||
| Lower Level | Family Room | 14.4 x 12 | ||
| Lower Level | Laundry Room | 6.11 x 9.1 | ||
| Lower Level | Storage | 9.8 x 8.10 | ||
| Lower Level | Bath (# Pieces 1-6) | 6.7 x 4.3 | ||
| Main Level | Living Room | 15.11 x 11.3 | ||
| Main Level | Kitchen | 20.6 x 9.3 | ||
| Main Level | Dining Room | 14.11 x 9.7 | ||
| Main Level | Bath (# Pieces 1-6) | 7.10 x 3.5 |
https://www.realtor.ca/real-estate/28673312/178-duffus-drive-bedford-bedford
Contact Us
Contact us for more information

Brenda K Kielbratowski
(902) 407-7374
www.brendak.ca/
https://www.facebook.com/BrendaKrealty
https://www.linkedin.com/in/brenda-kielbratowski-b3674812/
https://twitter.com/HfxHomeSelling
https://www.instagram.com/brenda_k_realty/
https://youtu.be/b2QEcmYqMmc
222 Waterfront Drive, Suite 106
Bedford, Nova Scotia B4A 0H3




















































