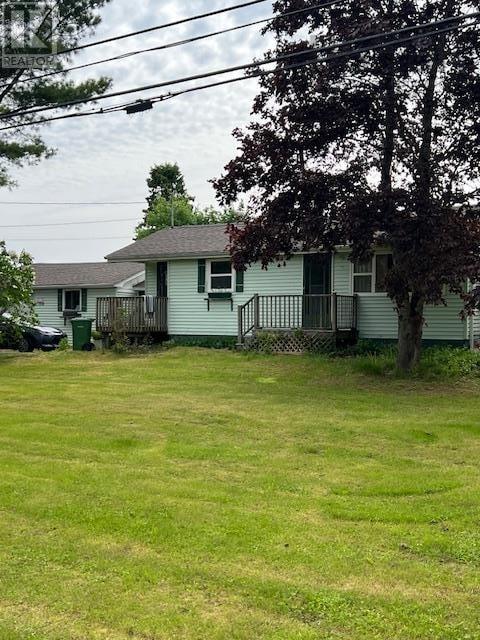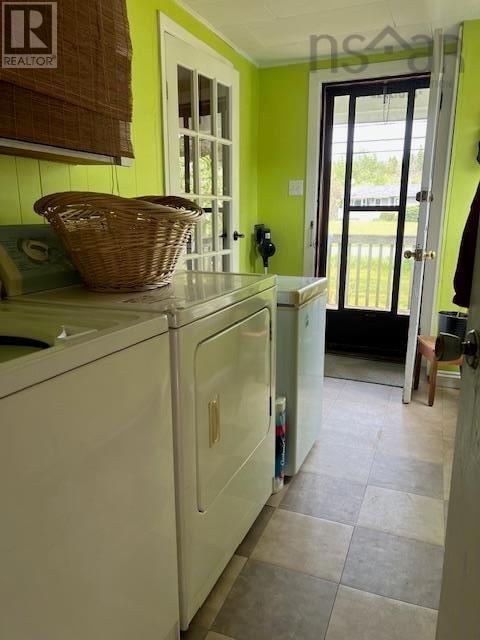1789 Highway 224 Shubenacadie East, Nova Scotia B0N 2H0
$195,000
A great opportunity for home ownership in this cozy 2 bedroom bungalow. Renovations in 2008 included windows, attic & basement insulation, a custom birch kitchen and bath renos as well as updated wiring. The sunroom and solarium/greenhouse give extra summer living space & a rear patio allows enjoyment of sunsets over the river. The gravity fed oil stove is in working order, but not in use presently. Let your imagination make this affordable home your own and start building equity. The highway exit and grocery shopping are 10 minutes away and golfing and the wildlife park are a very short drive. Book your viewing soon. (id:45785)
Property Details
| MLS® Number | 202513756 |
| Property Type | Single Family |
| Community Name | Shubenacadie East |
| Amenities Near By | Golf Course, Park, Playground, Shopping, Place Of Worship |
| Community Features | Recreational Facilities, School Bus |
Building
| Bathroom Total | 1 |
| Bedrooms Above Ground | 2 |
| Bedrooms Total | 2 |
| Appliances | Range, Dishwasher, Dryer - Electric, Washer, Refrigerator |
| Basement Type | Crawl Space |
| Constructed Date | 1973 |
| Construction Style Attachment | Detached |
| Cooling Type | Wall Unit, Heat Pump |
| Exterior Finish | Vinyl |
| Flooring Type | Hardwood, Laminate |
| Foundation Type | Concrete Block |
| Stories Total | 1 |
| Size Interior | 895 Ft2 |
| Total Finished Area | 895 Sqft |
| Type | House |
| Utility Water | Dug Well |
Parking
| Garage | |
| Attached Garage |
Land
| Acreage | No |
| Land Amenities | Golf Course, Park, Playground, Shopping, Place Of Worship |
| Landscape Features | Partially Landscaped |
| Sewer | Septic System |
| Size Irregular | 0.5804 |
| Size Total | 0.5804 Ac |
| Size Total Text | 0.5804 Ac |
Rooms
| Level | Type | Length | Width | Dimensions |
|---|---|---|---|---|
| Lower Level | Sunroom | 15.4 x 9.7 | ||
| Lower Level | Other | 13.2 x 6.8 | ||
| Main Level | Eat In Kitchen | 10.7 x 14.6 | ||
| Main Level | Living Room | 10.7 x 15.3 | ||
| Main Level | Bath (# Pieces 1-6) | - | ||
| Main Level | Primary Bedroom | 9.2 x 8.6 | ||
| Main Level | Bedroom | 8.7 x 8.5 | ||
| Main Level | Laundry Room | 6.6 x 5.9 | ||
| Main Level | Foyer | 5 x 5.9 |
https://www.realtor.ca/real-estate/28430360/1789-highway-224-shubenacadie-east-shubenacadie-east
Contact Us
Contact us for more information

Margaret Hines
(902) 883-8026
(902) 497-5699
www.kwnovascotia.com
620 Highway #2
Elmsdale, Nova Scotia B2S 1C9


















