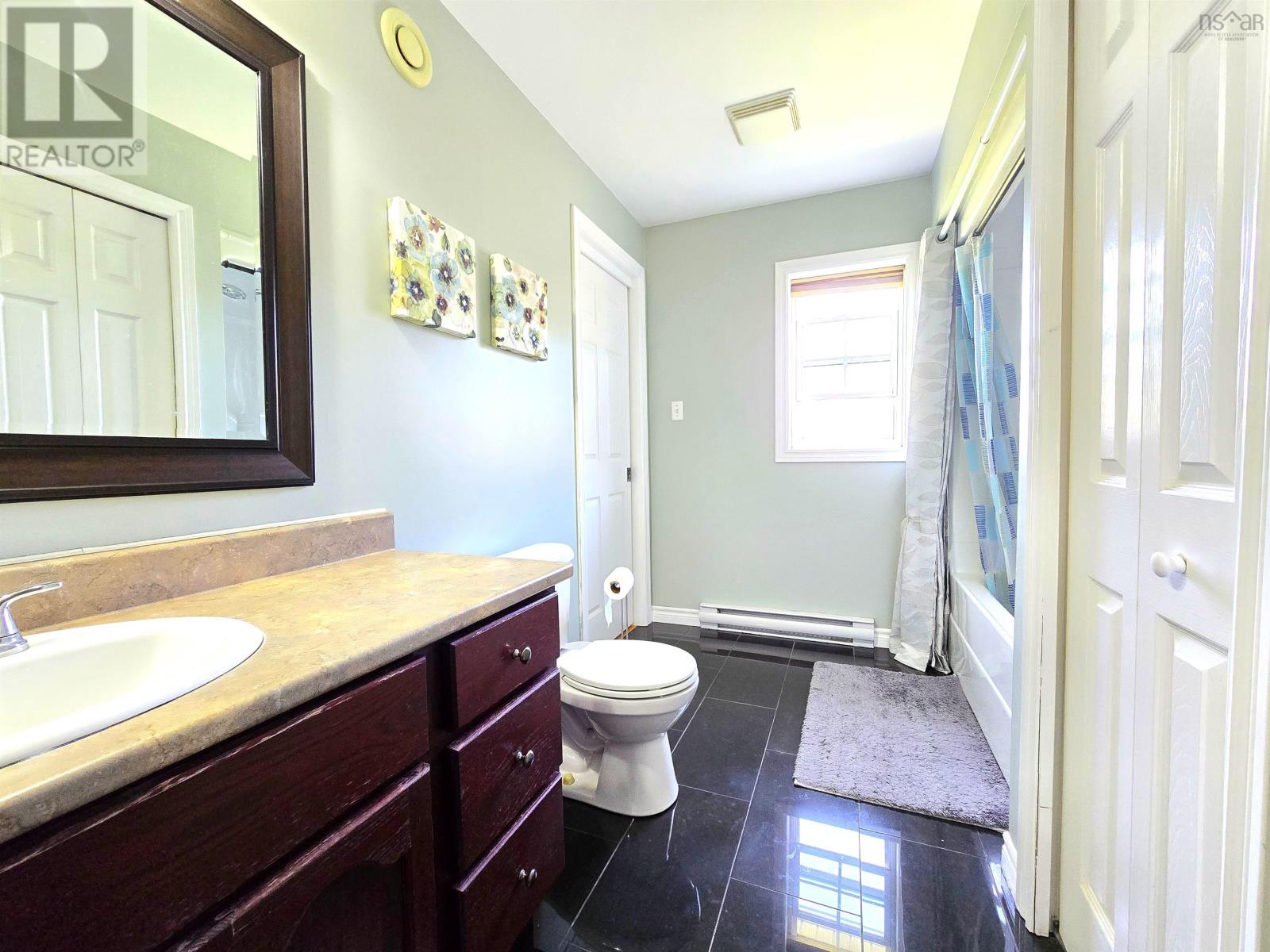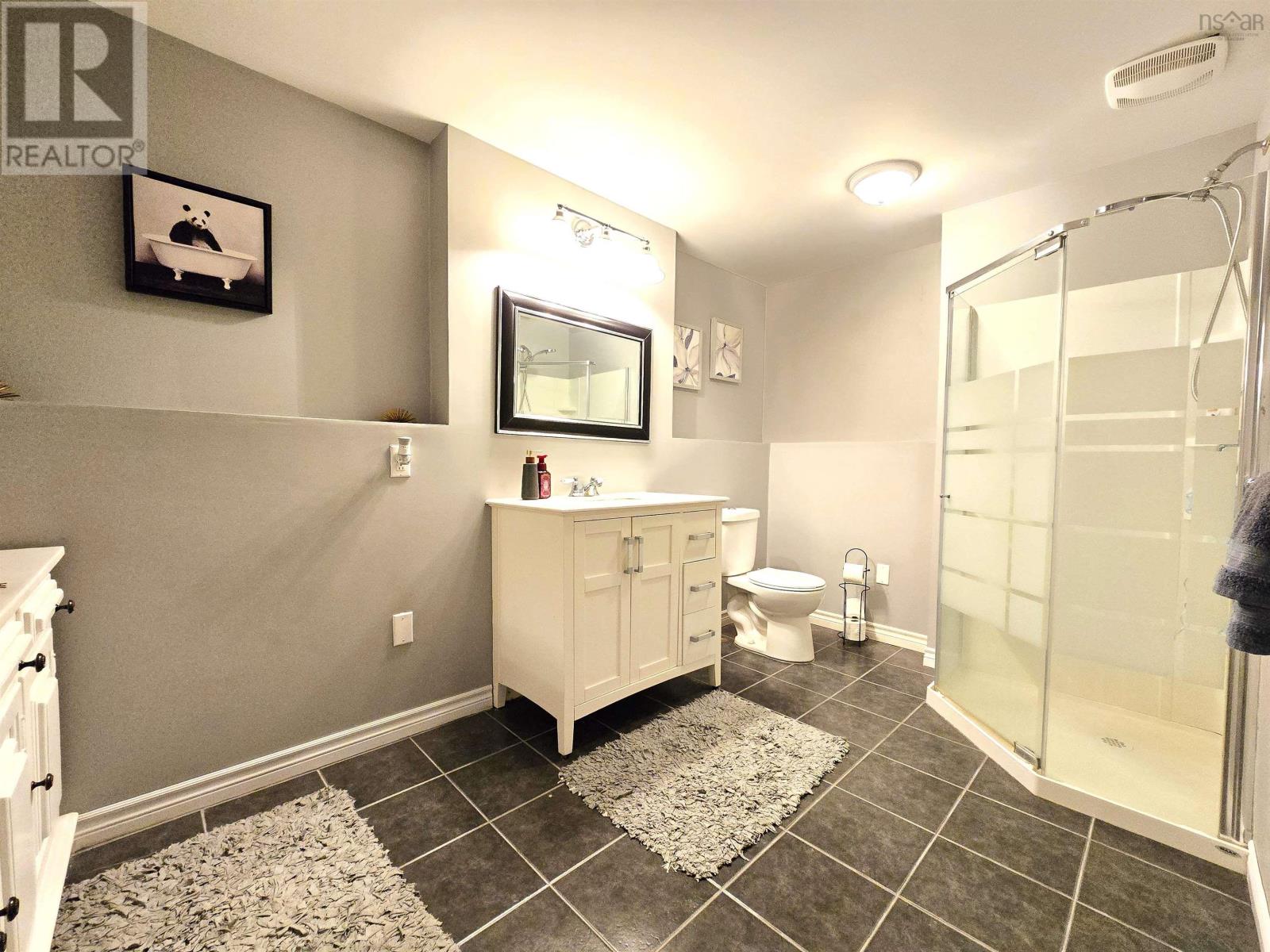5 Bedroom
2 Bathroom
2,804 ft2
Heat Pump
Acreage
$489,000
Welcome to 179 Woodlawn Drive, a well-maintained and spacious split-entry home located in one of the area?s most desirable neighborhoods. With just shy of 3,000 square feet of living space spread over two levels and an incredible 2.5-acre lot, this property offers a rare blend of privacy, space, and convenience. The upper level features 3 comfortable bedrooms, a bright and spacious living room, and an open kitchen/dining area ideal for family gatherings. Downstairs, you?ll find 2 additional bedrooms, along with a generously sized family room?perfect for relaxing or entertaining. Outside, enjoy the benefits of a heated double detached garage, ideal for year-round use, plus plenty of room for outdoor activities, gardening, or your future plan on the expansive lot. Whether you?re looking for extra space for a growing family or simply value privacy in a premium location, this home is a standout opportunity. (id:45785)
Property Details
|
MLS® Number
|
202509336 |
|
Property Type
|
Single Family |
|
Community Name
|
Sydney River |
Building
|
Bathroom Total
|
2 |
|
Bedrooms Above Ground
|
3 |
|
Bedrooms Below Ground
|
2 |
|
Bedrooms Total
|
5 |
|
Age
|
18 Years |
|
Construction Style Attachment
|
Detached |
|
Cooling Type
|
Heat Pump |
|
Flooring Type
|
Hardwood, Laminate, Tile |
|
Foundation Type
|
Poured Concrete |
|
Half Bath Total
|
1 |
|
Stories Total
|
1 |
|
Size Interior
|
2,804 Ft2 |
|
Total Finished Area
|
2804 Sqft |
|
Type
|
House |
|
Utility Water
|
Well |
Parking
Land
|
Acreage
|
Yes |
|
Sewer
|
Municipal Sewage System |
|
Size Irregular
|
2.5 |
|
Size Total
|
2.5 Ac |
|
Size Total Text
|
2.5 Ac |
Rooms
| Level |
Type |
Length |
Width |
Dimensions |
|
Lower Level |
Bedroom |
|
|
14.5x14.8 |
|
Lower Level |
Recreational, Games Room |
|
|
14x22 |
|
Lower Level |
Bedroom |
|
|
10x14.8 |
|
Lower Level |
Bath (# Pieces 1-6) |
|
|
8x12.2 |
|
Main Level |
Laundry Room |
|
|
14x6 |
|
Main Level |
Kitchen |
|
|
12x15 |
|
Main Level |
Dining Room |
|
|
13x22 |
|
Main Level |
Bedroom |
|
|
11.2x10.5 |
|
Main Level |
Bedroom |
|
|
11x13.5 |
|
Main Level |
Bedroom |
|
|
12x14 |
|
Main Level |
Bath (# Pieces 1-6) |
|
|
8.5x11.5 |
|
Main Level |
Living Room |
|
|
14x14.5 |
https://www.realtor.ca/real-estate/28238872/179-woodlawn-drive-sydney-river-sydney-river

























