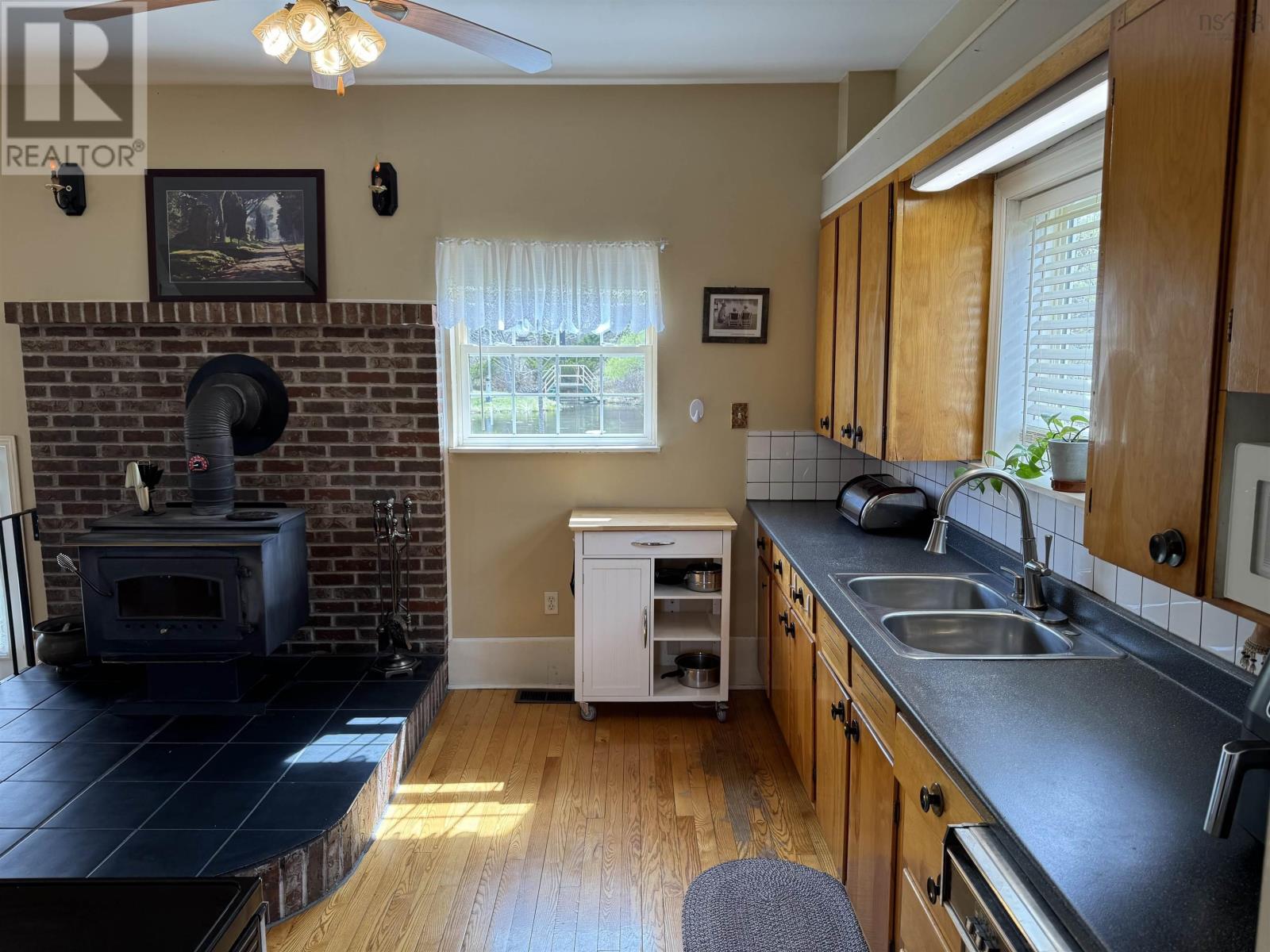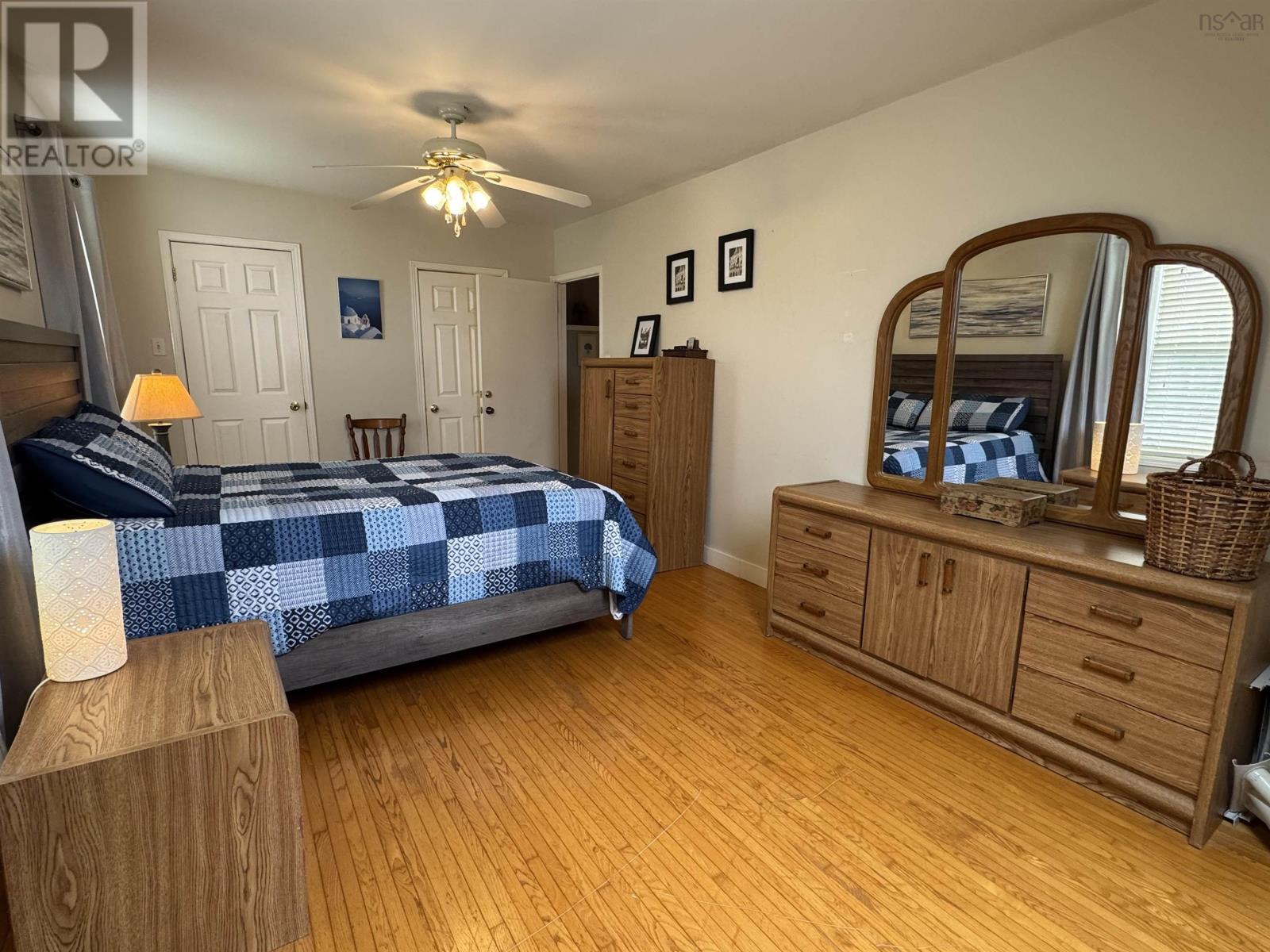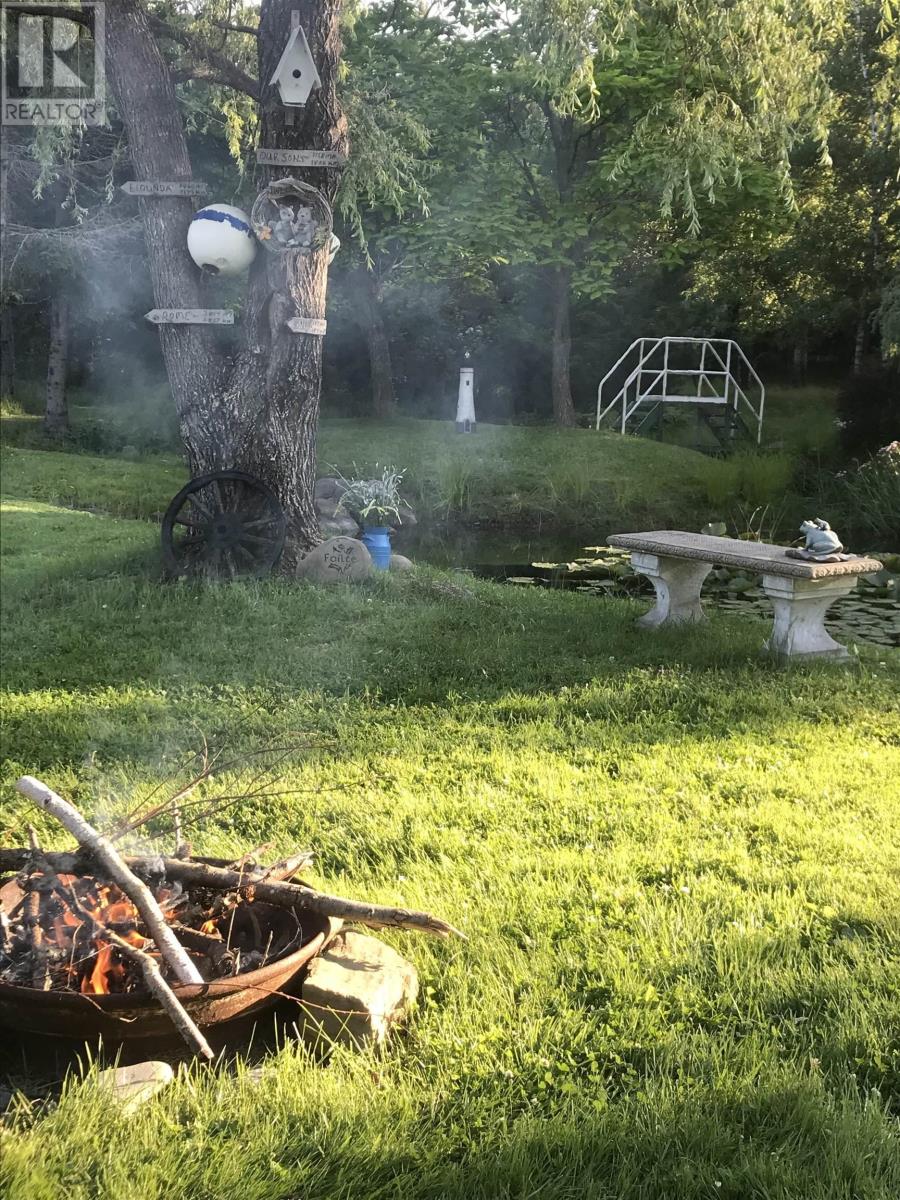1793 Victoria Street Westville, Nova Scotia B0K 2A0
$364,000
Beautifully Maintained Home with Park-Like Backyard! Nestled on a spacious 40,000 sq ft lot, this charming two-bedroom, two-bathroom home offers a peaceful retreat with an impressive outdoor space you?ll want to experience in person. The thoughtfully designed layout includes a generous primary bedroom and both a separate living room and family room, providing plenty of bright and comfortable living space. Enjoy year-round comfort with a fully ducted heat pump system, and cozy up by the wood stove on cooler days. The basement is fully finished and features a rec room, a full bathroom, and a versatile den or office that could be converted into a third bedroom. There's also a convenient walkout for added accessibility. Outside, you'll fall in love with the beautifully landscaped yard complete with a tranquil pond, fruit trees, and a wired 24x32 detached garage. Roof shingles on the house and garage were replaced in 2023, ensuring peace of mind for years to come. Truly a must-see! (id:45785)
Property Details
| MLS® Number | 202510376 |
| Property Type | Single Family |
| Community Name | Westville |
| Amenities Near By | Park, Playground, Place Of Worship |
| Community Features | School Bus |
| Features | Sloping |
Building
| Bathroom Total | 2 |
| Bedrooms Above Ground | 2 |
| Bedrooms Total | 2 |
| Appliances | Range, Dishwasher, Dryer, Washer, Refrigerator |
| Basement Development | Finished |
| Basement Type | Full (finished) |
| Construction Style Attachment | Detached |
| Cooling Type | Heat Pump |
| Exterior Finish | Vinyl |
| Flooring Type | Hardwood, Laminate, Tile |
| Foundation Type | Poured Concrete |
| Stories Total | 2 |
| Size Interior | 2,120 Ft2 |
| Total Finished Area | 2120 Sqft |
| Type | House |
| Utility Water | Municipal Water |
Parking
| Garage | |
| Detached Garage | |
| Gravel | |
| Parking Space(s) |
Land
| Acreage | No |
| Land Amenities | Park, Playground, Place Of Worship |
| Landscape Features | Partially Landscaped |
| Sewer | Municipal Sewage System |
| Size Irregular | 0.9185 |
| Size Total | 0.9185 Ac |
| Size Total Text | 0.9185 Ac |
Rooms
| Level | Type | Length | Width | Dimensions |
|---|---|---|---|---|
| Second Level | Primary Bedroom | 19x10.75 | ||
| Second Level | Bath (# Pieces 1-6) | 9x12 | ||
| Second Level | Bedroom | 11.5x12.25 | ||
| Basement | Den | 15x9.75 | ||
| Basement | Bath (# Pieces 1-6) | 8.5x8 | ||
| Basement | Recreational, Games Room | 10x14+6.75x8 | ||
| Basement | Utility Room | 5x9 | ||
| Main Level | Kitchen | 13.5x12.25 | ||
| Main Level | Dining Room | 14.5x12.75 | ||
| Main Level | Family Room | 12x12.25 | ||
| Main Level | Living Room | 12x11 |
https://www.realtor.ca/real-estate/28285055/1793-victoria-street-westville-westville
Contact Us
Contact us for more information

Chris Sharpe
(902) 755-1770
www.blinkhornrealestate.com
9 Marie Street, Suite A
New Glasgow, Nova Scotia B2H 5H4









































