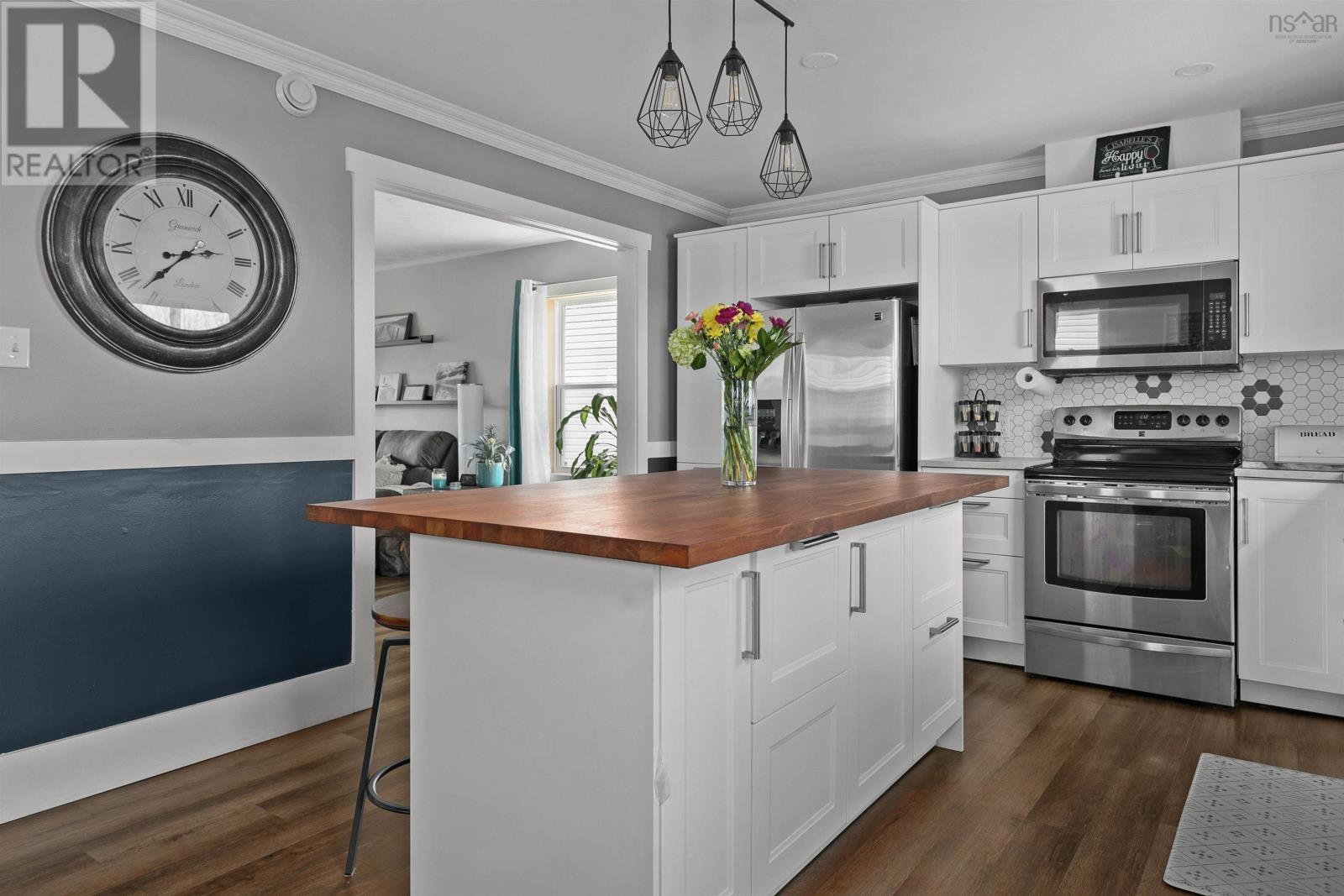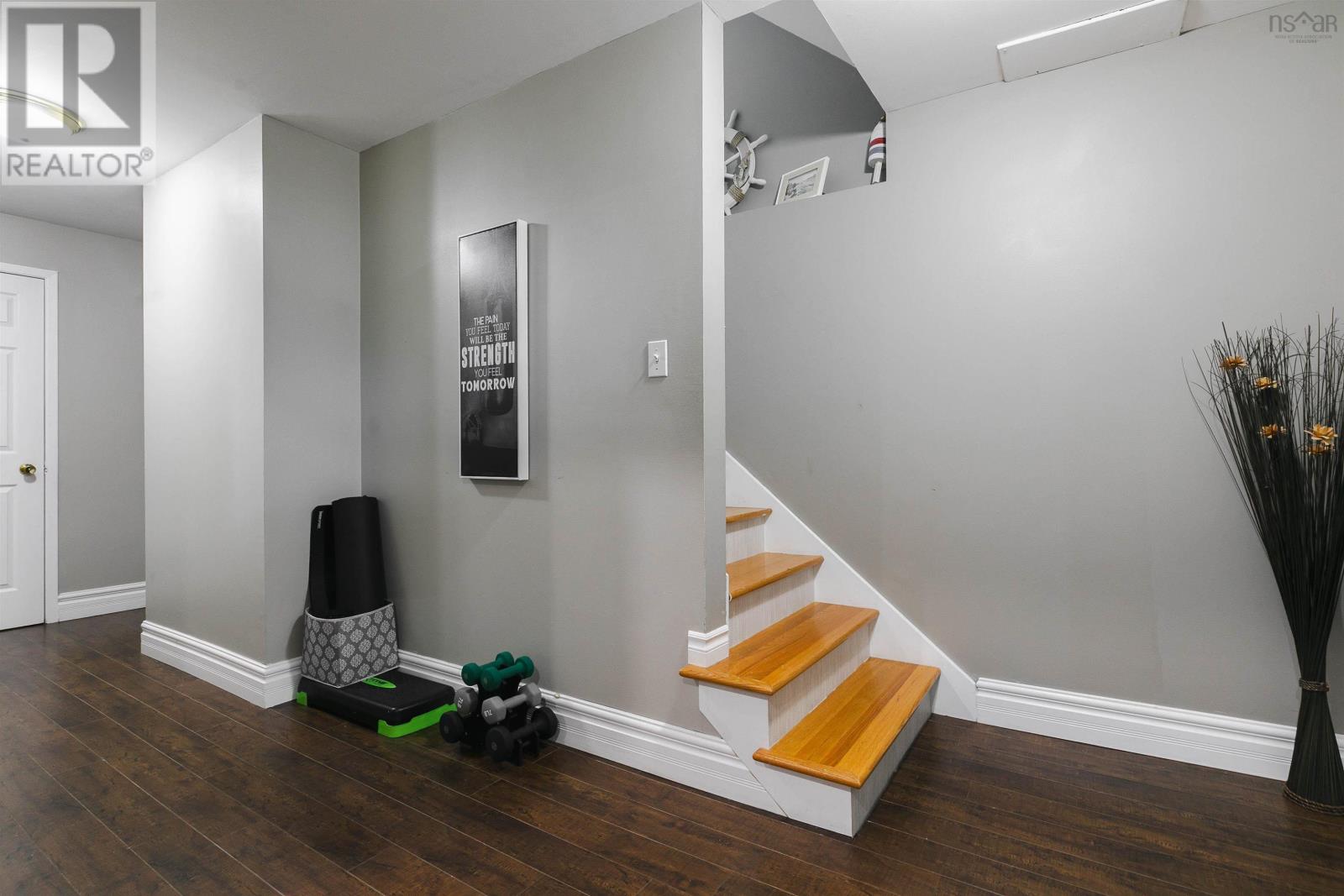18 Armcrest Drive Lower Sackville, Nova Scotia B4C 3Z7
$499,900
Classic, convenient, comfortable - nestled in one of Lower Sackville's most loved neighbourhoods, 18 Armcrest Drive is the kind of home where everyday life just flows. From the covered front porch, step inside to a bright, inviting living room that seamlessly transitions into the warm, welcoming heart of the home. The well-appointed kitchen boasts sharp finishes, stainless steel appliances, and a large island, perfect for meal prep and casual gatherings, while a cozy dining nook provides the perfect spot for sit-down dinners. With a door leading straight to the spacious back deck and fenced-in backyard, this home is made for relaxing weekend BBQs and gatherings with family and friends. This home blends charm and functionality with thoughtful updates throughout. New owners will appreciate a brand-new roof and windows (2024), two new ductless heat pumps for comfort and efficiency year round (2023), and a fully updated bath with a new tub/shower and vanity (2023). Upstairs, three spacious bedrooms offer comfort for everyone, with an updated bath nearby for convenience. The lower level features a large rec room, perfect for play, family time, or hobbies, and ample storage for all life's little extras. With all the right updates in place and a location that combines convenience and community, 18 Armcrest Drive is ready to welcome you home. Don't miss the opportunity to make it yours! (id:45785)
Property Details
| MLS® Number | 202507370 |
| Property Type | Single Family |
| Neigbourhood | Armcrest |
| Community Name | Lower Sackville |
| Amenities Near By | Golf Course, Park, Playground, Public Transit, Shopping, Place Of Worship |
| Community Features | Recreational Facilities, School Bus |
Building
| Bathroom Total | 2 |
| Bedrooms Above Ground | 3 |
| Bedrooms Total | 3 |
| Appliances | Stove, Dishwasher, Dryer, Washer, Microwave Range Hood Combo, Refrigerator |
| Basement Type | Full |
| Constructed Date | 1992 |
| Construction Style Attachment | Detached |
| Cooling Type | Wall Unit, Heat Pump |
| Exterior Finish | Vinyl |
| Flooring Type | Carpeted, Ceramic Tile, Hardwood, Laminate, Vinyl |
| Foundation Type | Poured Concrete |
| Half Bath Total | 1 |
| Stories Total | 2 |
| Size Interior | 2,190 Ft2 |
| Total Finished Area | 2190 Sqft |
| Type | House |
| Utility Water | Municipal Water |
Land
| Acreage | No |
| Land Amenities | Golf Course, Park, Playground, Public Transit, Shopping, Place Of Worship |
| Landscape Features | Landscaped |
| Sewer | Municipal Sewage System |
| Size Irregular | 0.0883 |
| Size Total | 0.0883 Ac |
| Size Total Text | 0.0883 Ac |
Rooms
| Level | Type | Length | Width | Dimensions |
|---|---|---|---|---|
| Second Level | Primary Bedroom | 17. x 13 | ||
| Second Level | Bedroom | 10. x 8 | ||
| Second Level | Bedroom | 11. x 10 | ||
| Second Level | Bath (# Pieces 1-6) | 10.3 x 7.4 | ||
| Basement | Recreational, Games Room | 19. x 11 | ||
| Basement | Utility Room | 11. x 7 | ||
| Basement | Storage | 7. x 5 | ||
| Basement | Laundry Room | 10. x 6 | ||
| Main Level | Living Room | 20. x 12 | ||
| Main Level | Kitchen | 12. x 11 | ||
| Main Level | Dining Nook | 10. x 9 | ||
| Main Level | Bath (# Pieces 1-6) | 5. x 4.8 |
https://www.realtor.ca/real-estate/28147130/18-armcrest-drive-lower-sackville-lower-sackville
Contact Us
Contact us for more information

Sarah Schlender
www.parachuterealty.ca
1994 Vernon Street
Halifax, Nova Scotia B3H 0B9





























