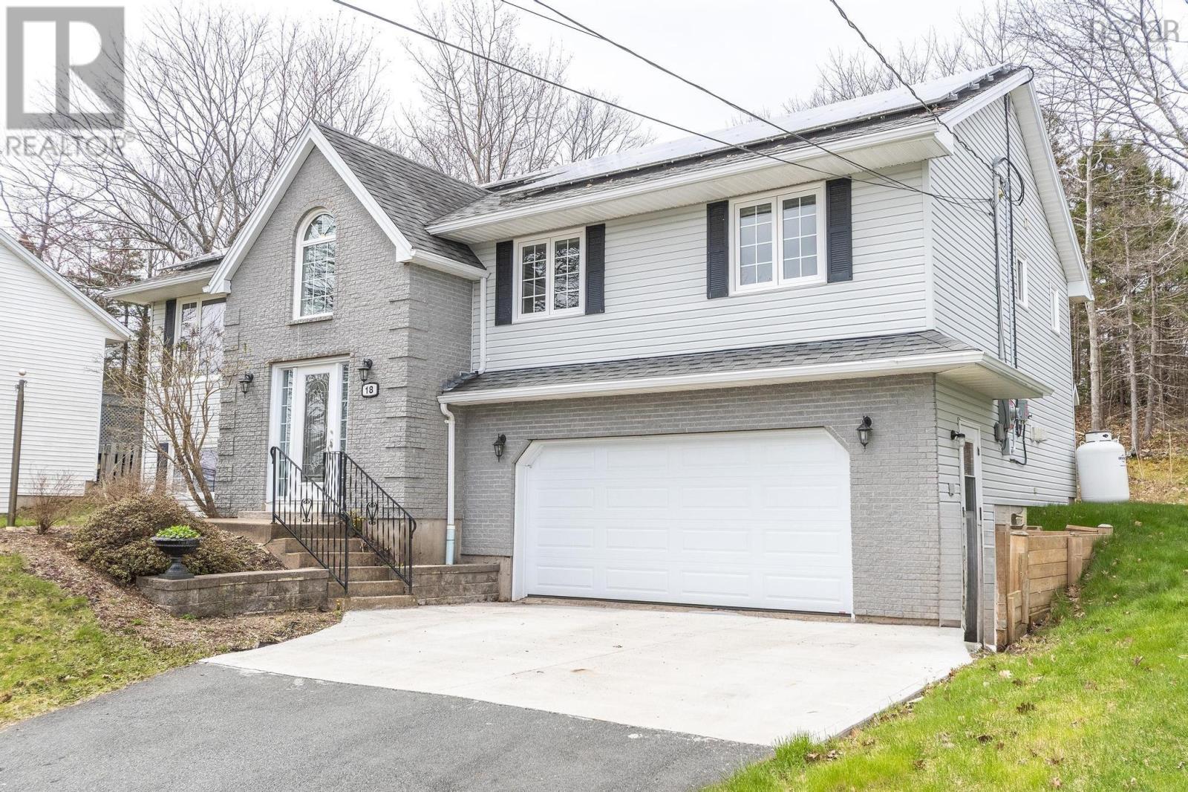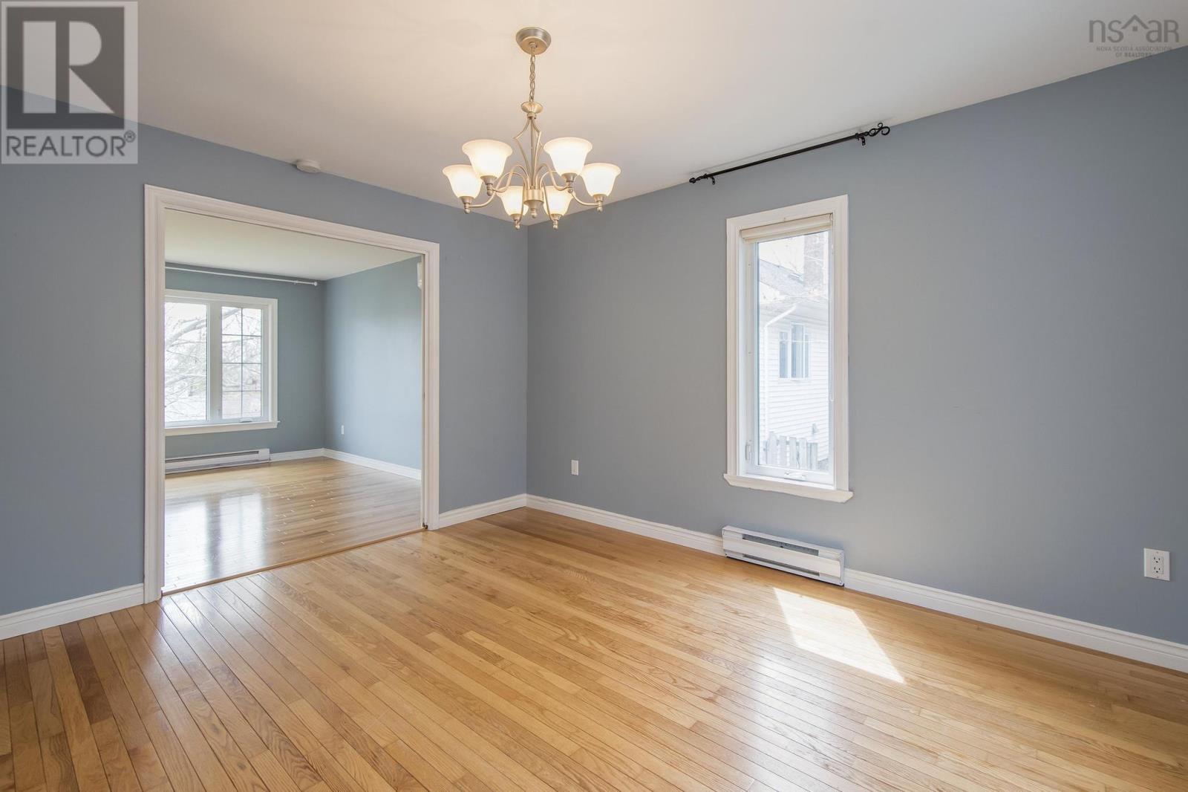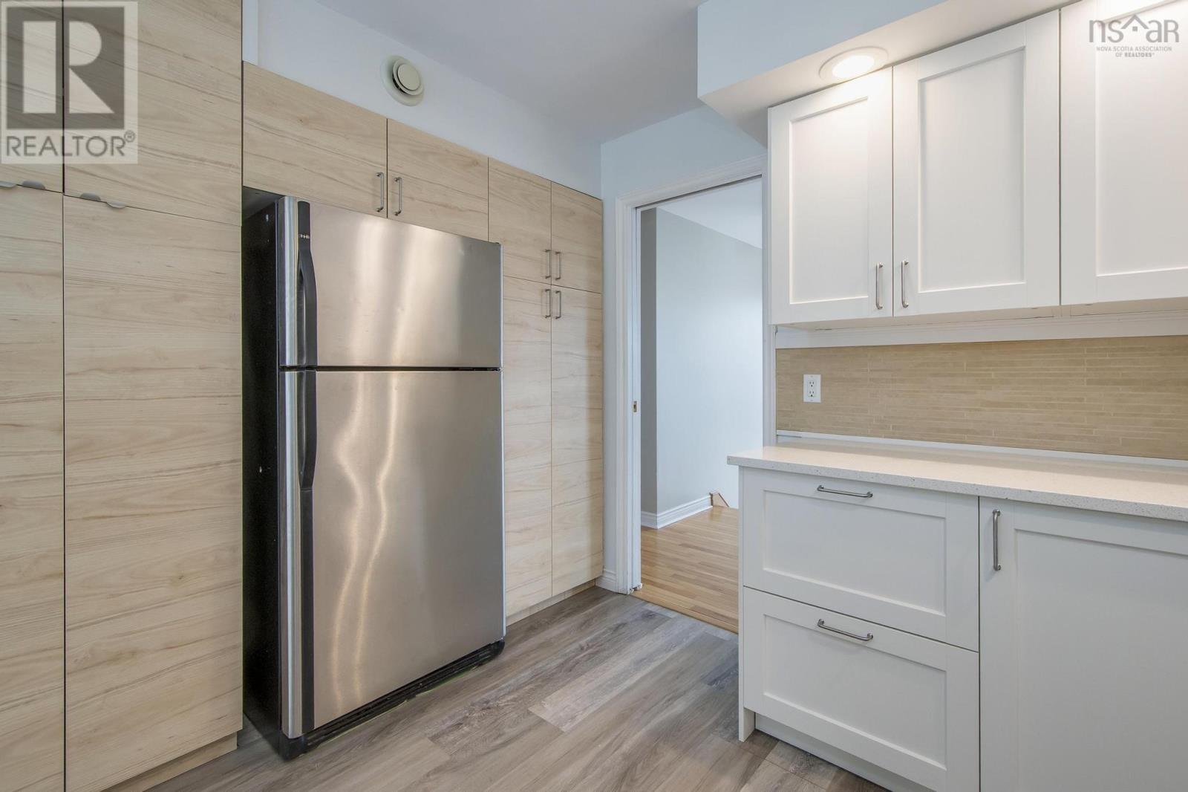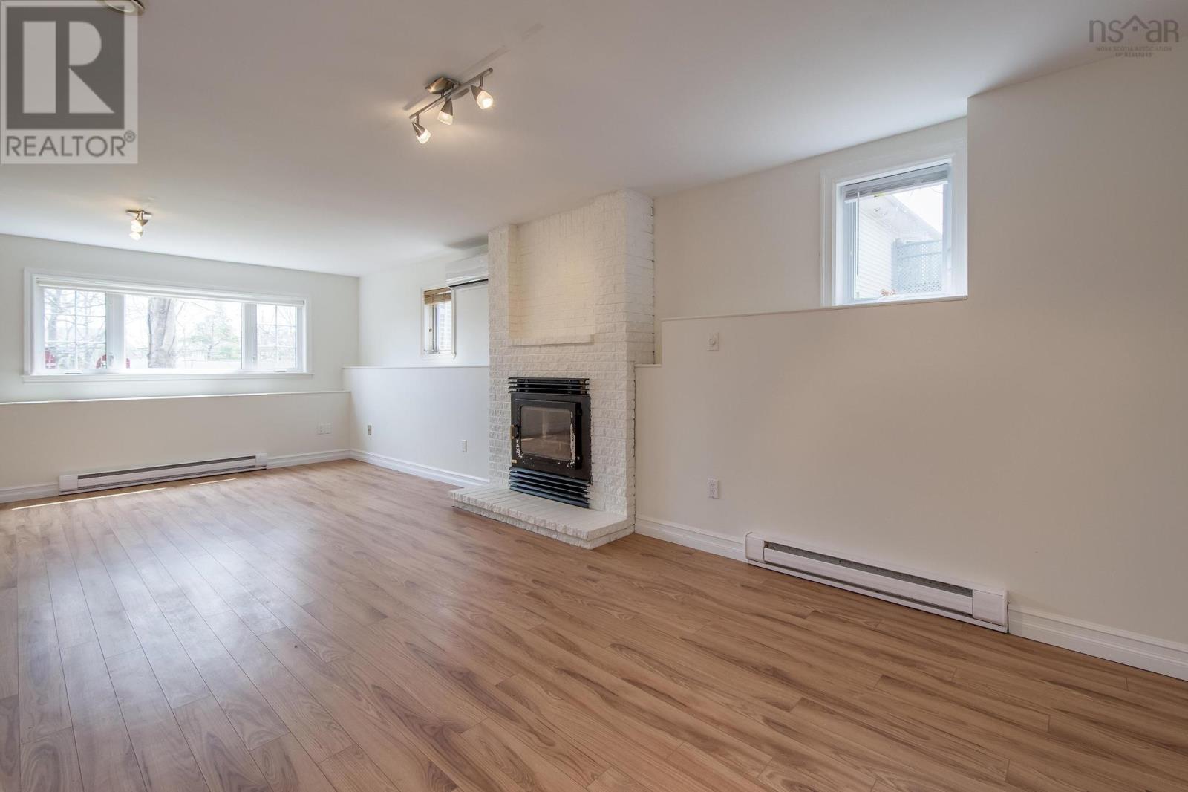18 Atwood Terrace Bedford, Nova Scotia B4A 3Y5
$599,900
Say hello to 18 Atwood Terrace, a wonderful family home situated on a quiet cul-de-sac. This family friendly home is just steps away from Basinview Drive Community School, playground, soccer and ball fields. Step inside to find bright and spacious living and dining rooms, along with an updated eat-in kitchen featuring quartz countertops, stainless steel appliances and ample cabinet space. The kitchen leads out to a deck that is perfect for entertaining and is complete with a propane hook up. The backyard is a true highlight, backing onto a treed green belt that offers privacy not often found in residential areas. The main level includes a primary bedroom with a walk-in closet, ample built-in cabinets and a four-piece ensuite, two additional good-sized bedrooms and a bathroom with a walk-in shower complete this floor. The lower level provides a comfortable family room with a wood-burning fireplace, a fourth bedroom and the laundry/bathroom. For added efficiency and peace of mind, this home is equipped with two heat pumps, solar panels for energy savings, and a hard-wired generator. Close to all amenities and the highway, be sure to add this home to your viewing list. (id:45785)
Property Details
| MLS® Number | 202509516 |
| Property Type | Single Family |
| Neigbourhood | Basinview |
| Community Name | Bedford |
| Amenities Near By | Park, Playground, Public Transit, Shopping, Place Of Worship |
| Community Features | Recreational Facilities, School Bus |
| Equipment Type | Propane Tank, Other |
| Rental Equipment Type | Propane Tank, Other |
| Structure | Shed |
Building
| Bathroom Total | 3 |
| Bedrooms Above Ground | 3 |
| Bedrooms Below Ground | 1 |
| Bedrooms Total | 4 |
| Appliances | Barbeque, Stove, Dishwasher, Washer, Microwave Range Hood Combo, Refrigerator |
| Basement Development | Finished |
| Basement Type | Full (finished) |
| Constructed Date | 1991 |
| Construction Style Attachment | Detached |
| Cooling Type | Heat Pump |
| Exterior Finish | Brick, Vinyl |
| Fireplace Present | Yes |
| Flooring Type | Ceramic Tile, Hardwood, Laminate, Vinyl |
| Foundation Type | Poured Concrete |
| Stories Total | 1 |
| Size Interior | 2,030 Ft2 |
| Total Finished Area | 2030 Sqft |
| Type | House |
| Utility Water | Municipal Water |
Parking
| Garage |
Land
| Acreage | No |
| Land Amenities | Park, Playground, Public Transit, Shopping, Place Of Worship |
| Landscape Features | Landscaped |
| Sewer | Municipal Sewage System |
| Size Irregular | 0.1901 |
| Size Total | 0.1901 Ac |
| Size Total Text | 0.1901 Ac |
Rooms
| Level | Type | Length | Width | Dimensions |
|---|---|---|---|---|
| Lower Level | Family Room | 14.2x25.8 | ||
| Lower Level | Laundry / Bath | 3 pc | ||
| Lower Level | Bedroom | 11.4x14.1 | ||
| Main Level | Dining Room | 11.2x13.3 | ||
| Main Level | Living Room | 15x13.4 | ||
| Main Level | Eat In Kitchen | 11.7x20.5 | ||
| Main Level | Primary Bedroom | 17x13.3 | ||
| Main Level | Ensuite (# Pieces 2-6) | 6.1 x 8.5 | ||
| Main Level | Bedroom | 10.11x9.6 | ||
| Main Level | Bedroom | 10.11x9.6 | ||
| Main Level | Bath (# Pieces 1-6) | 5.1 x 8.3 |
https://www.realtor.ca/real-estate/28244808/18-atwood-terrace-bedford-bedford
Contact Us
Contact us for more information

Kathy Scarff
https://www.kathyscarff.com/
84 Chain Lake Drive
Beechville, Nova Scotia B3S 1A2


































