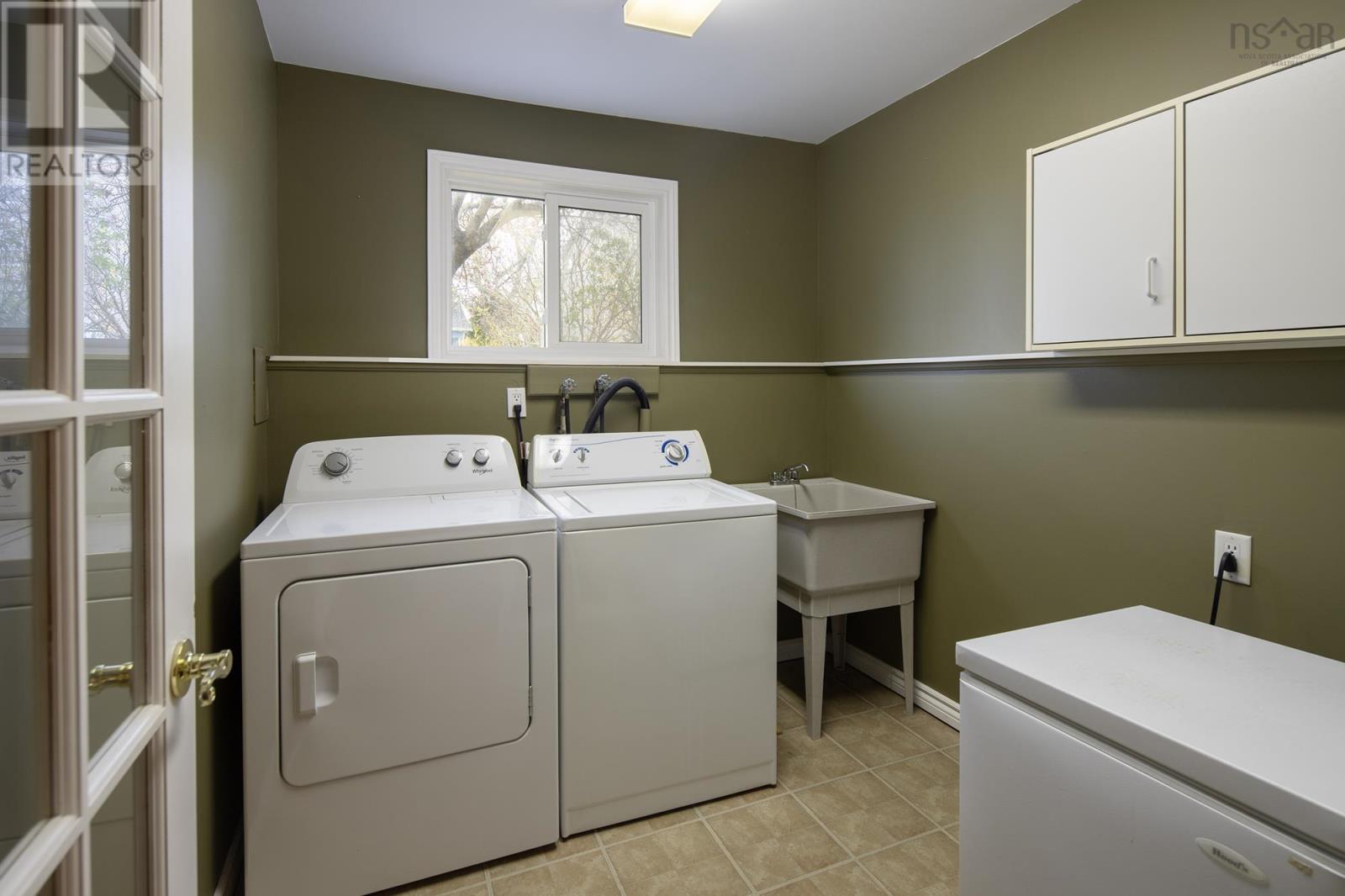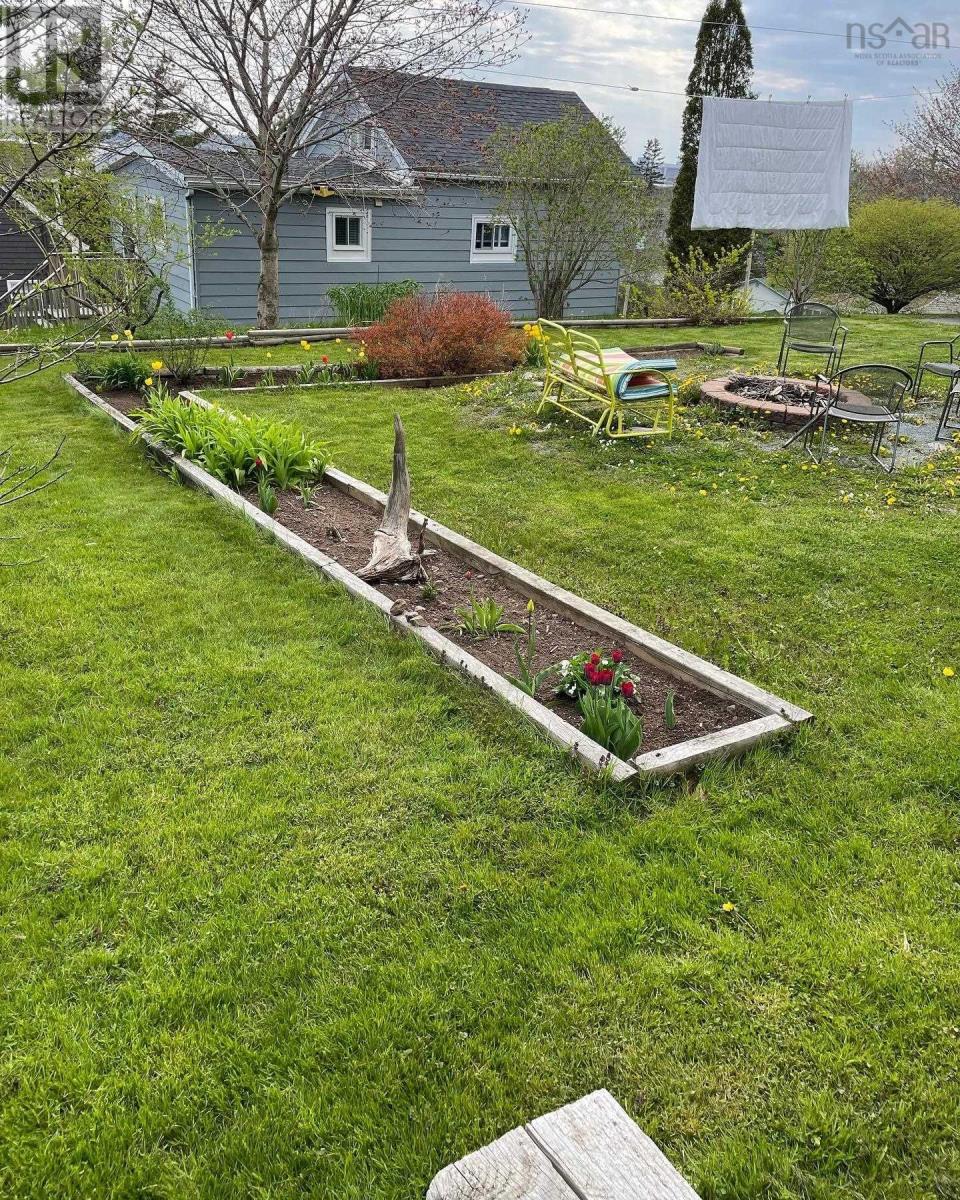18 Belmont Avenue Woodside, Nova Scotia B2W 1E5
$525,000
Welcome to 18 Belmont where all the details have been taken care of so all you need to do is move in and enjoy the harbour views! Main level features beautiful open kitchen/dining space with propane stove, wall oven, brand new fridge and a pantry featuring French glass doors. Dining area leads to oversized deck and fully landscaped yard with newly wired and roof shingled shed. Main level also boasts a sunny living room, two bedrooms and bathroom with jet tub and separate shower. Lower level with walkout features primary bedroom with walk in closet, family room, den/office, half bath and laundry. Recent upgrades: roof shingles on half of roof replaced 2023, oil tank 2023, blown in insulation 2024, Deck 2020, chimney repointed and new liner 2024, new exterior doors and storm door, windows that needed replacement 2018-2023, fridge 2024, dryer 2023 and freshly painted. Potential for second unit. Don?t miss the opportunity to own this versatile and comfortable home in a centrally located neighborhood! (id:45785)
Open House
This property has open houses!
2:00 pm
Ends at:4:00 pm
2:00 pm
Ends at:4:00 pm
Property Details
| MLS® Number | 202511827 |
| Property Type | Single Family |
| Community Name | Woodside |
| Amenities Near By | Public Transit, Shopping |
| Community Features | Recreational Facilities |
| Equipment Type | Propane Tank |
| Features | Level |
| Rental Equipment Type | Propane Tank |
| Structure | Shed |
| View Type | Harbour |
Building
| Bathroom Total | 2 |
| Bedrooms Above Ground | 2 |
| Bedrooms Below Ground | 1 |
| Bedrooms Total | 3 |
| Appliances | Cooktop - Propane, Oven, Dishwasher, Dryer, Washer, Freezer, Refrigerator, Gas Stove(s) |
| Constructed Date | 1955 |
| Construction Style Attachment | Detached |
| Exterior Finish | Vinyl |
| Flooring Type | Ceramic Tile, Laminate, Porcelain Tile |
| Foundation Type | Poured Concrete |
| Half Bath Total | 1 |
| Stories Total | 1 |
| Size Interior | 1,800 Ft2 |
| Total Finished Area | 1800 Sqft |
| Type | House |
| Utility Water | Municipal Water |
Land
| Acreage | No |
| Land Amenities | Public Transit, Shopping |
| Landscape Features | Landscaped |
| Sewer | Municipal Sewage System |
| Size Irregular | 0.1667 |
| Size Total | 0.1667 Ac |
| Size Total Text | 0.1667 Ac |
Rooms
| Level | Type | Length | Width | Dimensions |
|---|---|---|---|---|
| Lower Level | Primary Bedroom | 13.6 x 11.1 | ||
| Lower Level | Family Room | 14.2 x 13.2 | ||
| Lower Level | Den | 11.2 x 6.5 | ||
| Lower Level | Laundry Room | 7.7 x 7.6 | ||
| Lower Level | Bath (# Pieces 1-6) | 3x4 | ||
| Main Level | Kitchen | 15 x 8 | ||
| Main Level | Dining Nook | 16.5 x 9.5 | ||
| Main Level | Living Room | 14.2 x 12.2 | ||
| Main Level | Bedroom | 10.2 x 8.9 | ||
| Main Level | Bedroom | 9.3 x 8.1 | ||
| Main Level | Bath (# Pieces 1-6) | 10x8 |
https://www.realtor.ca/real-estate/28348069/18-belmont-avenue-woodside-woodside
Contact Us
Contact us for more information

Susan Hume-Macfarlane
(902) 455-6738
222 Waterfront Drive, Suite 106
Bedford, Nova Scotia B4A 0H3














































