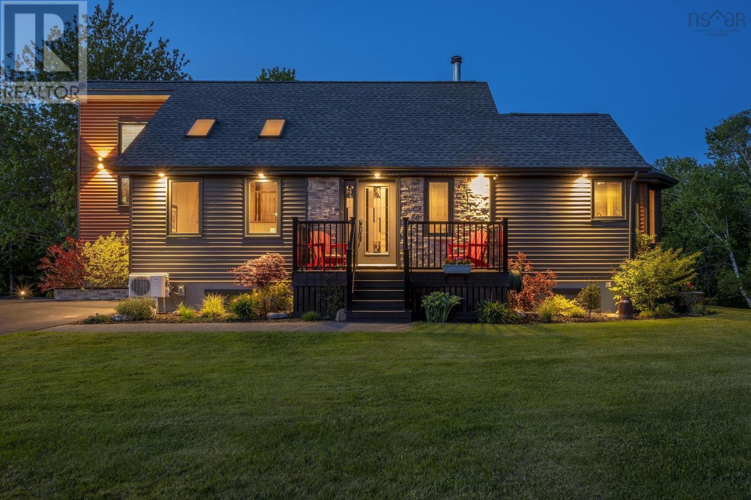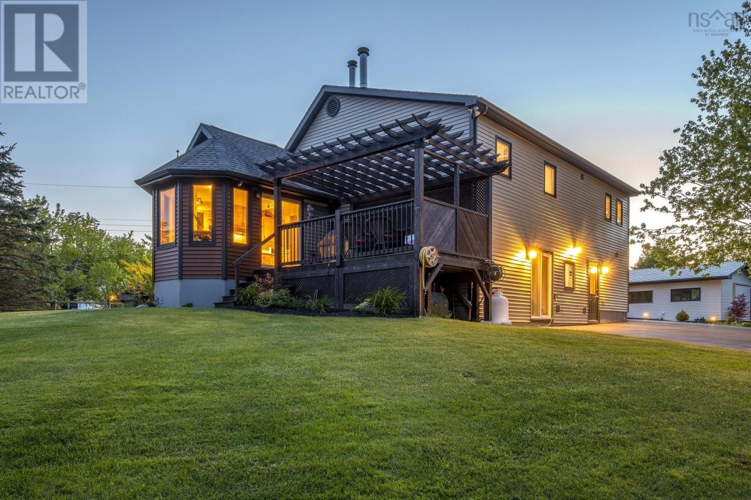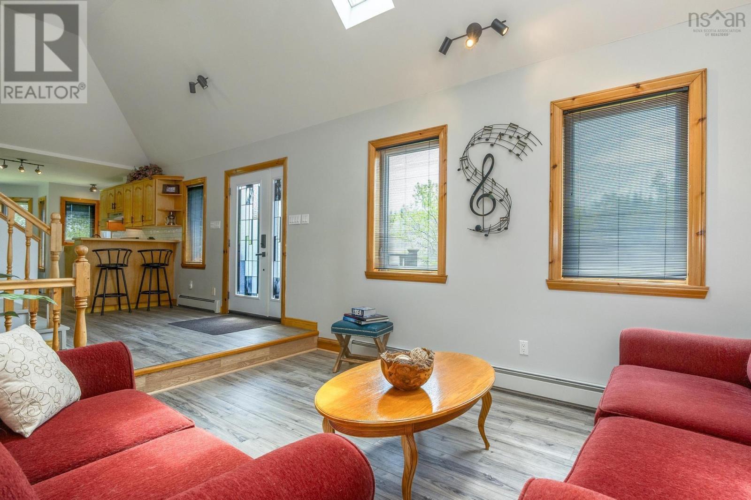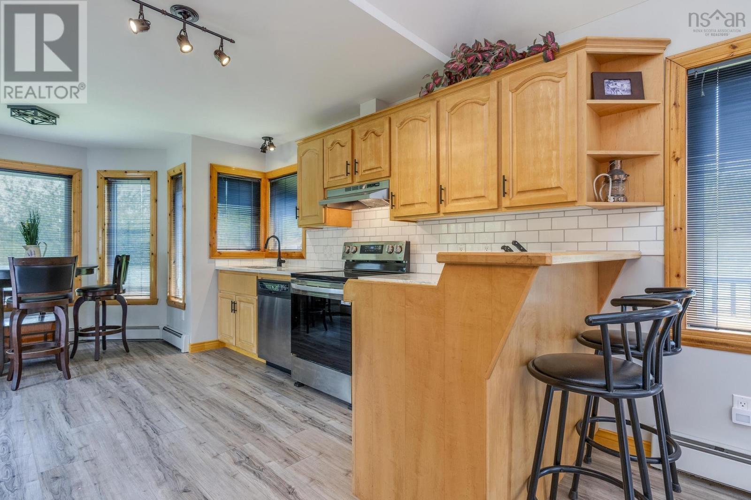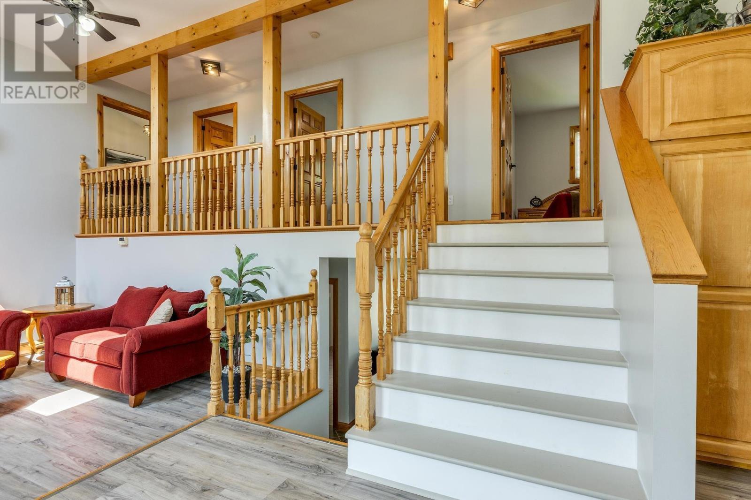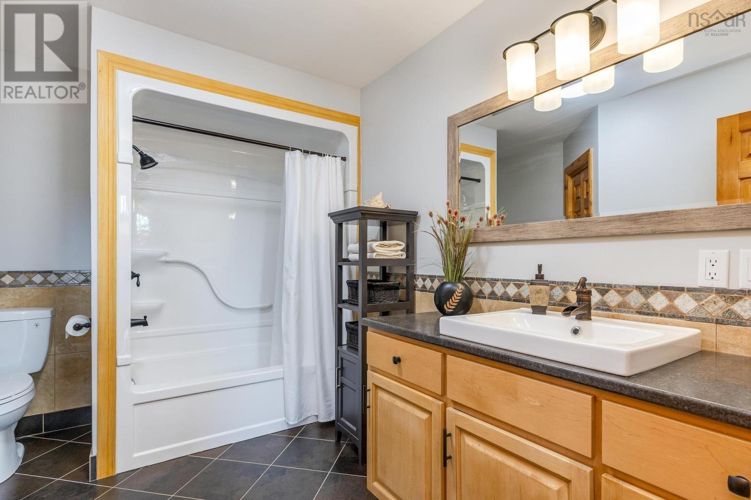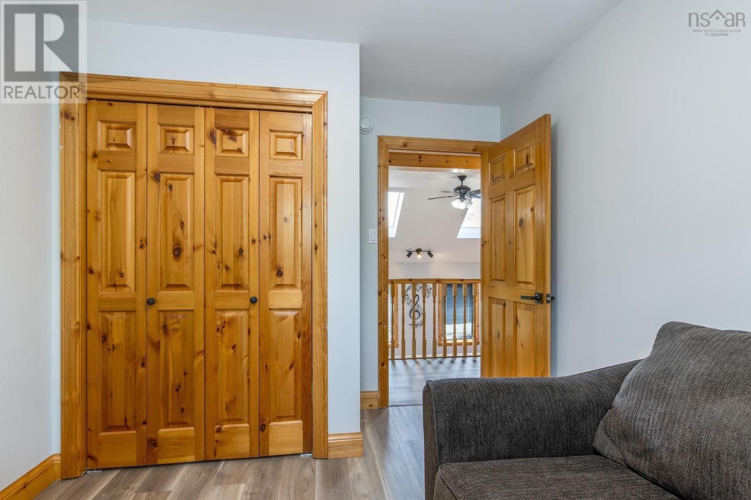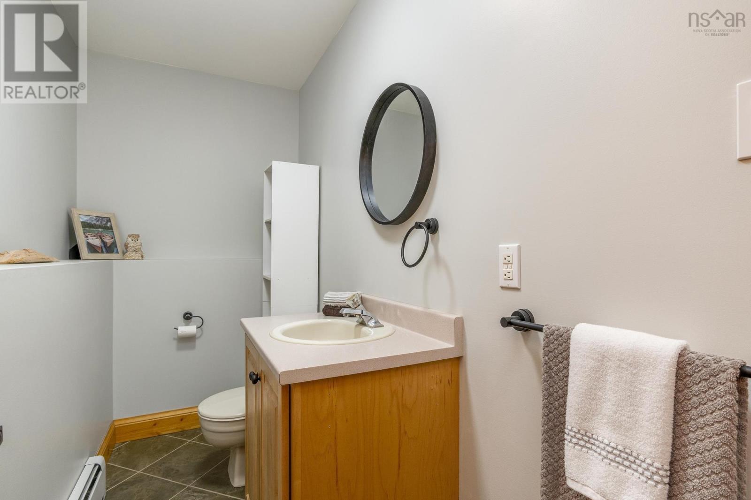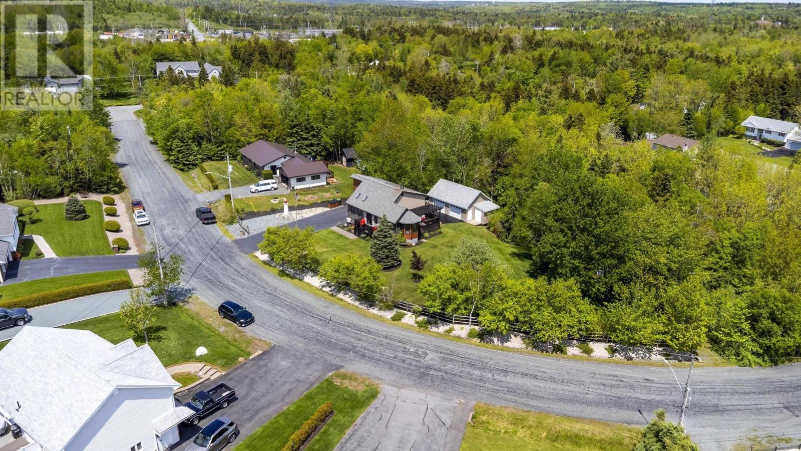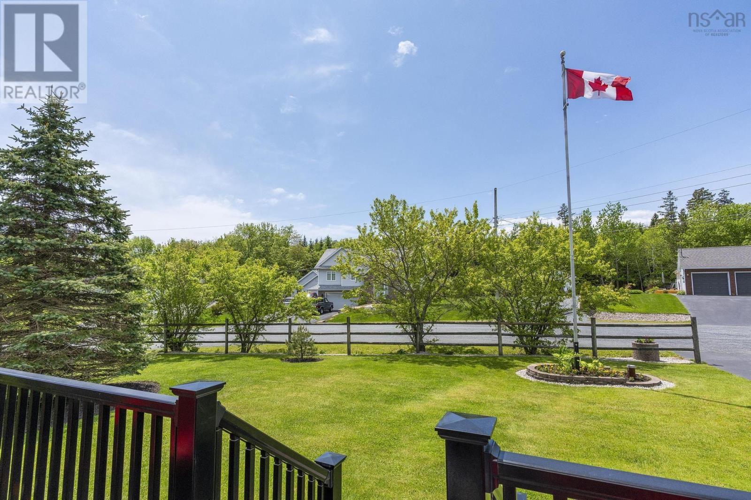18 Betty Drive Westphal, Nova Scotia B2W 6J6
$629,900
Welcome to 18 Betty Drive, a beautifully updated home in sought-after Linwood Estates! This standout property is full of recent upgrades that blend style and comfort for everyday living. Step inside to a bright, open-concept main floor where natural light highlights the fresh laminate flooring. The elegant living room flows seamlessly into the updated kitchen, featuring quartz countertops, a granite sink, and a brand-new electric stoveperfect for culinary creativity. Upstairs, youll find three sun-filled, above-grade bedrooms offering peaceful views of the surrounding greenery. The cozy walkout lower level, complete with a warm fireplace, is ideal for family movie nights or could be converted into a full in-law suite for multigenerational living. Set on a beautifully manicured lot, the property features a serene brook that winds through the backyard, creating a peaceful outdoor retreat. Step onto the sun-drenched deckperfect for summer barbecuesand take in the beautifully landscaped yard, complete with mature trees, beautiful garden beds, and a well-manicured lawn. In 2025, the main bathroom was fully renovated with a new sink, modern toilet, sleek lighting, updated tub surround, and fresh paint, creating a spa-like retreat. Other major upgrades include a new septic tank (2024), freshly paved driveway (2023), and updated windows, siding, and heat pump (2021). A detached, double-wired garage (added in 2018) provides ample space for storage, hobbies, or workshop use. Just a short distance from all major amenities and the famous Gateway Meat Market, this home offers the perfect balance of modern living and natural beauty. 18 Betty Drive is more than a home, it's a lifestyle you wont want to miss. (id:45785)
Property Details
| MLS® Number | 202513573 |
| Property Type | Single Family |
| Neigbourhood | Sunset Acres |
| Community Name | Westphal |
| Amenities Near By | Public Transit, Place Of Worship |
| Community Features | Recreational Facilities, School Bus |
| Features | Treed, Level |
| Structure | Shed |
Building
| Bathroom Total | 2 |
| Bedrooms Above Ground | 4 |
| Bedrooms Total | 4 |
| Appliances | Stove, Dishwasher, Dryer, Washer, Freezer - Chest, Refrigerator, Central Vacuum |
| Basement Type | Crawl Space |
| Constructed Date | 1993 |
| Construction Style Attachment | Detached |
| Cooling Type | Heat Pump |
| Exterior Finish | Vinyl |
| Fireplace Present | Yes |
| Flooring Type | Laminate, Tile |
| Foundation Type | Poured Concrete |
| Half Bath Total | 1 |
| Stories Total | 2 |
| Size Interior | 2,090 Ft2 |
| Total Finished Area | 2090 Sqft |
| Type | House |
| Utility Water | Municipal Water |
Parking
| Garage | |
| Detached Garage |
Land
| Acreage | No |
| Land Amenities | Public Transit, Place Of Worship |
| Landscape Features | Landscaped |
| Sewer | Septic System |
| Size Irregular | 0.7409 |
| Size Total | 0.7409 Ac |
| Size Total Text | 0.7409 Ac |
Rooms
| Level | Type | Length | Width | Dimensions |
|---|---|---|---|---|
| Second Level | Primary Bedroom | 15.4 x 10.6 | ||
| Second Level | Bedroom | 11 x 9.6 | ||
| Second Level | Bedroom | 11 x 9.6 | ||
| Basement | Other | 10.9 x 12.5 | ||
| Basement | Storage | 3.9 x 3.8 | ||
| Basement | Utility Room | 10.9 x 19.11 | ||
| Lower Level | Family Room | 15.4 x 15.8 | ||
| Lower Level | Bedroom | 10.11 x 8.7 | ||
| Lower Level | Laundry Room | 10.4 x 9.3 | ||
| Lower Level | Bath (# Pieces 1-6) | 3.10 x 9.3 | ||
| Main Level | Living Room | 11.5 x 13.5 | ||
| Main Level | Kitchen | 11.4 x 16 | ||
| Main Level | Eat In Kitchen | 11.4 x 16 | ||
| Main Level | Foyer | 7.5 x 8.3 |
https://www.realtor.ca/real-estate/28422145/18-betty-drive-westphal-westphal
Contact Us
Contact us for more information
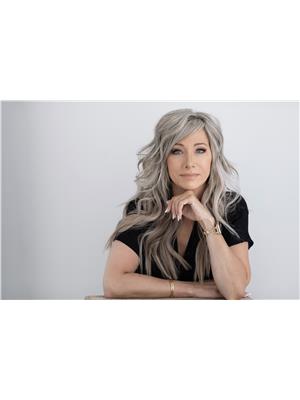
Pennie Crocker
610 Wright Avenue, Unit 2
Dartmouth, Nova Scotia B3A 1M9

Bruce Smith
(902) 455-6738
(902) 499-9401
www.brucesmith.realtor/
84 Chain Lake Drive
Beechville, Nova Scotia B3S 1A2

