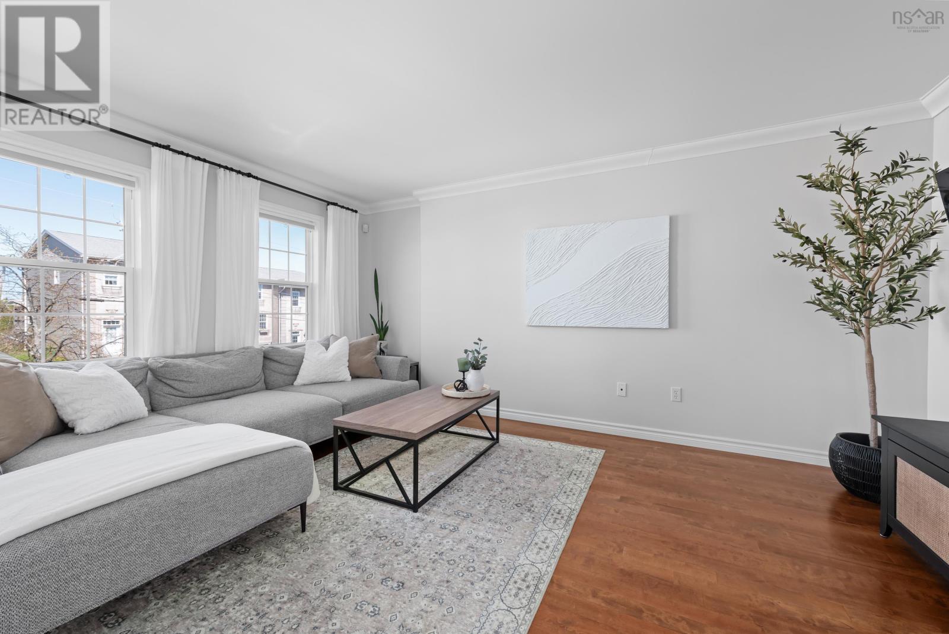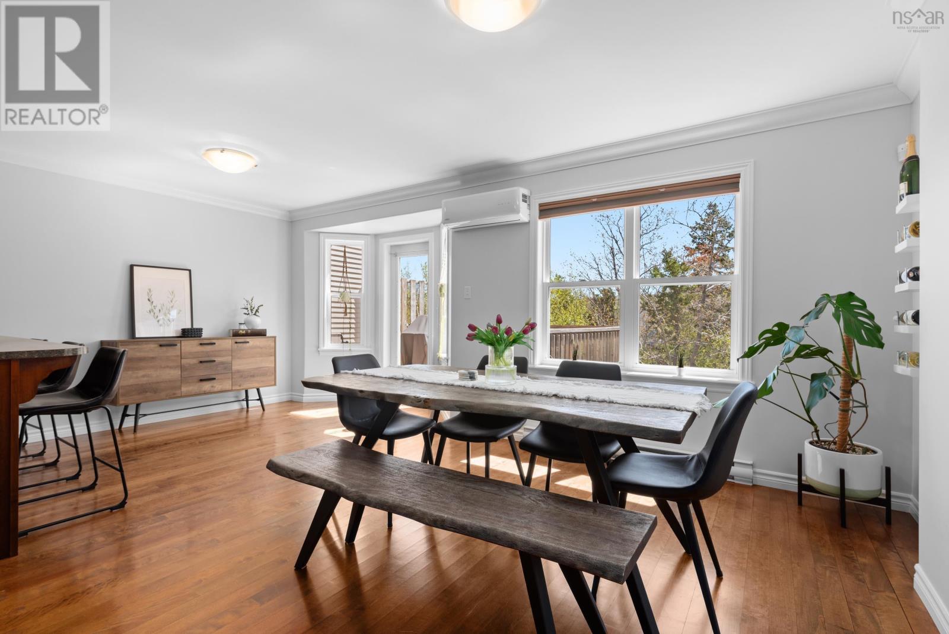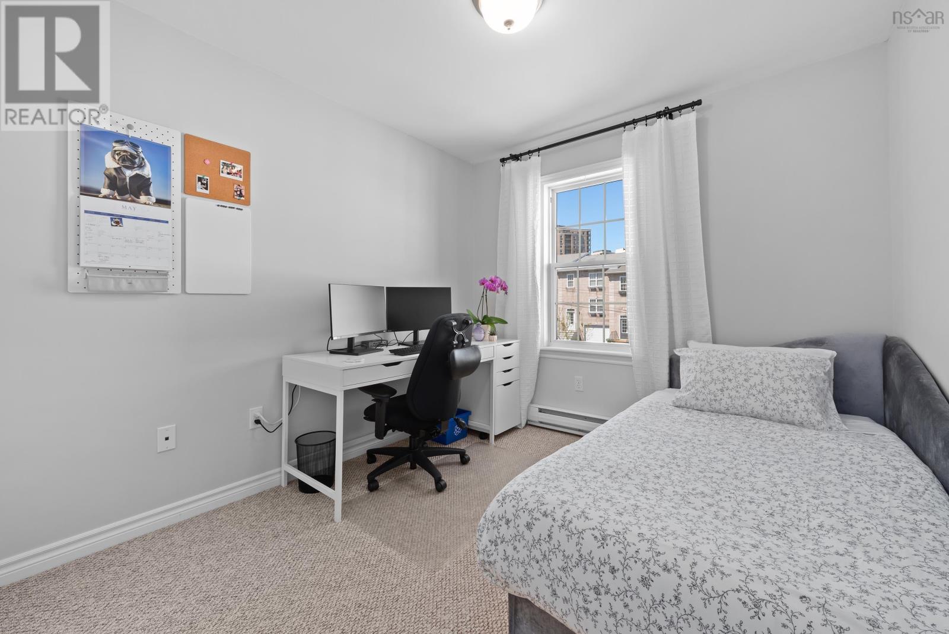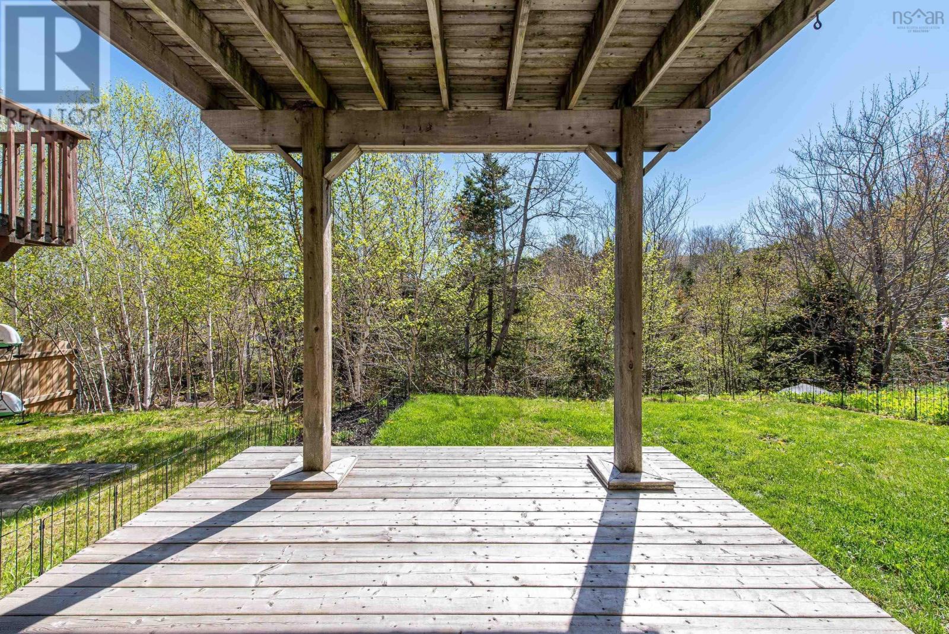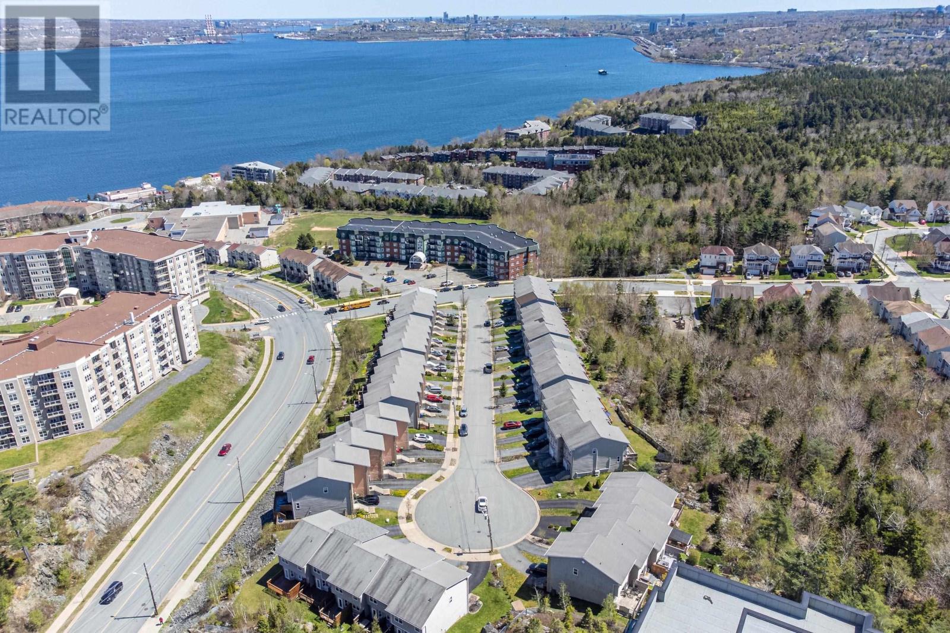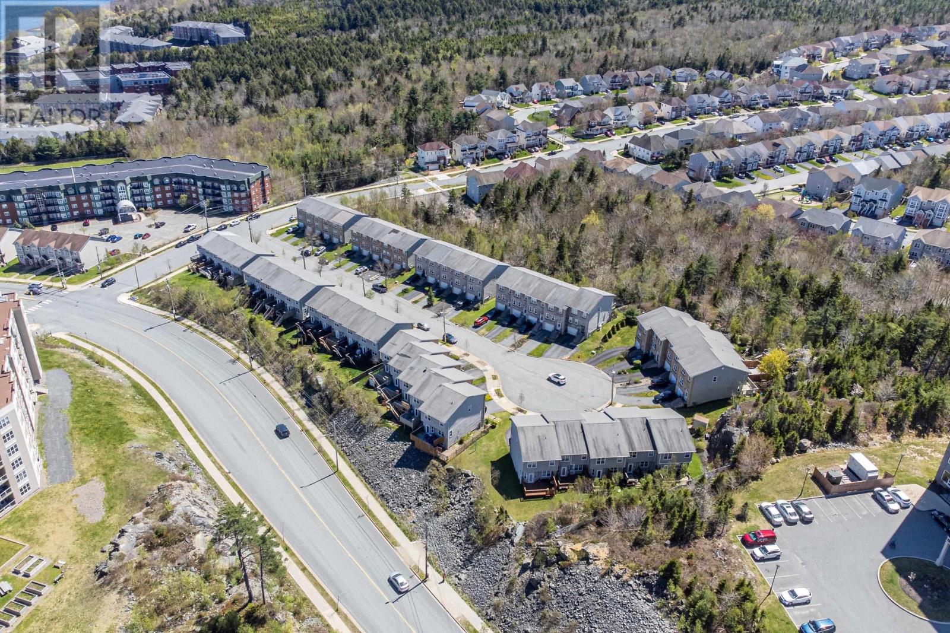18 Brigadier Court Halifax, Nova Scotia B3M 4Y5
3 Bedroom
4 Bathroom
1,920 ft2
Heat Pump
Landscaped
$599,900
Amazingly well kept townhouse on a cul-de-sac in the Royal Hemlocks, backing on a greenbelt! This 2 story is fully finished on all 3 levels and has been freshly painted. The main floor features an open concept with hardwood floors, a ductless heat pump and 2 piece bath. Upstairs has 3 bedrooms and 2 full baths including an ensuite off the primary and lots of closet space. The basement has a good sized rec room, a 4th bath and walkout to the backyard. When you include the garage this house checks all the boxes!. Come and have a look today! (id:45785)
Property Details
| MLS® Number | 202511046 |
| Property Type | Single Family |
| Neigbourhood | Prince Edward Estates |
| Community Name | Halifax |
| Amenities Near By | Park, Playground, Shopping |
Building
| Bathroom Total | 4 |
| Bedrooms Above Ground | 3 |
| Bedrooms Total | 3 |
| Appliances | Range, Dishwasher, Dryer, Washer, Microwave Range Hood Combo, Refrigerator |
| Basement Development | Finished |
| Basement Type | Full (finished) |
| Constructed Date | 2005 |
| Cooling Type | Heat Pump |
| Exterior Finish | Stone, Vinyl |
| Flooring Type | Carpeted, Ceramic Tile, Hardwood |
| Foundation Type | Poured Concrete |
| Half Bath Total | 2 |
| Stories Total | 2 |
| Size Interior | 1,920 Ft2 |
| Total Finished Area | 1920 Sqft |
| Type | Row / Townhouse |
| Utility Water | Municipal Water |
Parking
| Garage | |
| Attached Garage |
Land
| Acreage | No |
| Land Amenities | Park, Playground, Shopping |
| Landscape Features | Landscaped |
| Sewer | Municipal Sewage System |
| Size Irregular | 0.0476 |
| Size Total | 0.0476 Ac |
| Size Total Text | 0.0476 Ac |
Rooms
| Level | Type | Length | Width | Dimensions |
|---|---|---|---|---|
| Second Level | Primary Bedroom | 16 x 11 | ||
| Second Level | Bedroom | 10.8 x 9.2 | ||
| Second Level | Bedroom | 9.11 x 9.2 | ||
| Second Level | Bath (# Pieces 1-6) | 4pc | ||
| Second Level | Ensuite (# Pieces 2-6) | 3pc | ||
| Basement | Recreational, Games Room | 18.4 x 11.2 | ||
| Basement | Bath (# Pieces 1-6) | 2pc | ||
| Main Level | Kitchen | 11.2 x8.8 | ||
| Main Level | Living Room | 16 x 11.3 | ||
| Main Level | Dining Room | 18.8 x 9.2 | ||
| Main Level | Bath (# Pieces 1-6) | 2pc |
https://www.realtor.ca/real-estate/28315355/18-brigadier-court-halifax-halifax
Contact Us
Contact us for more information
Graeme Power
(902) 404-6402
www.remaxnova.com
RE/MAX Nova
32 Akerley Blvd Unit 101
Dartmouth, Nova Scotia B3B 1N1
32 Akerley Blvd Unit 101
Dartmouth, Nova Scotia B3B 1N1




