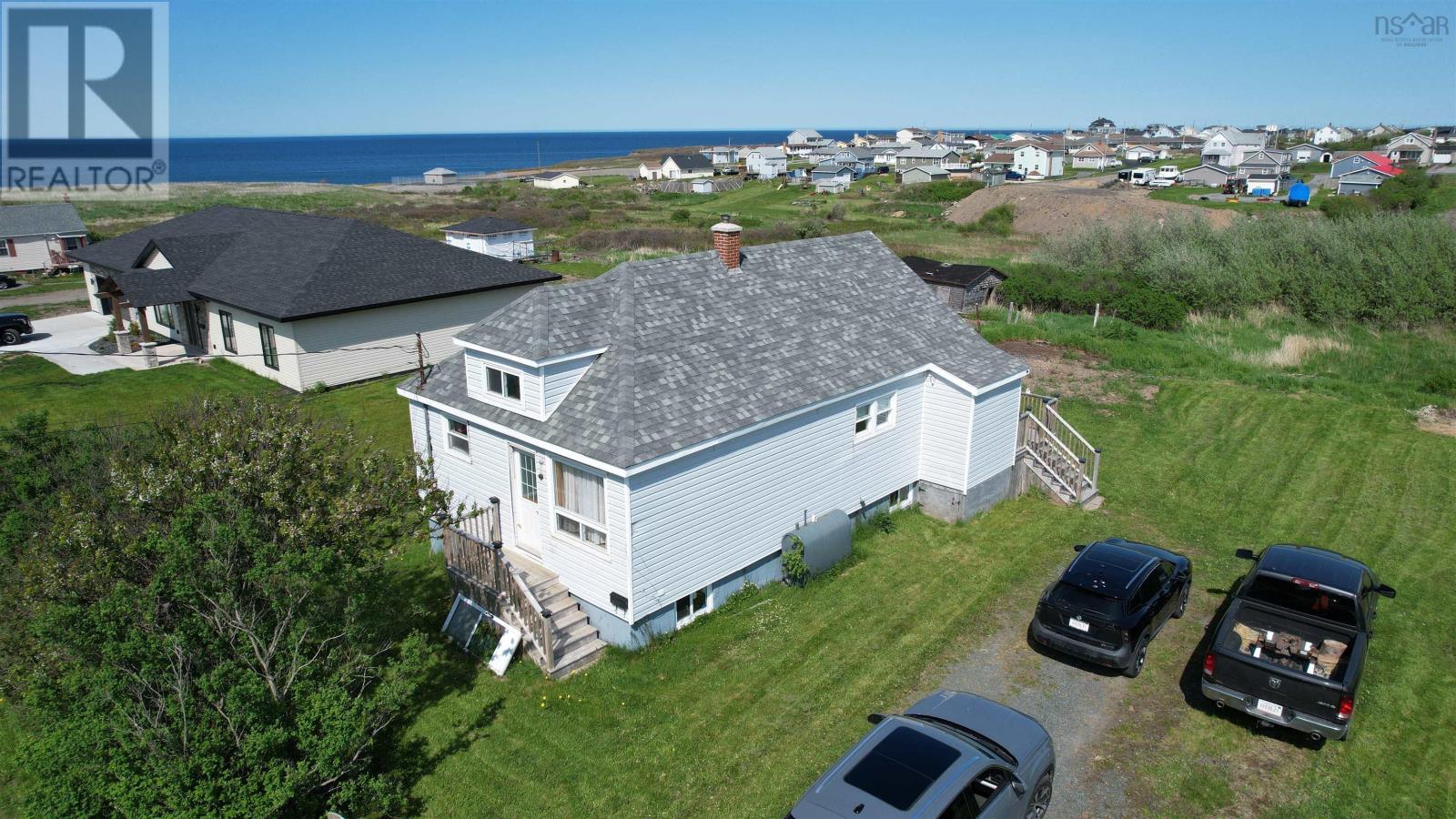18 Denver Street Glace Bay, Nova Scotia B1A 4P8
$119,000
Situated on a quiet no exit street on a 8750 sq ft lot. This home offers once level living; entering at the back you come into a porch area, there is a laundry room in this area before you move into the kitchen/dining space. At the front of the home you will find a nice sized living room and 2 bedrooms, there is also a 4pce bathroom on this level. In previous years there had been a staircase leading to the second floor but it was removed, that area is not finished but offers potential for future development. The basement is high and currently used as a storage area. There is plumbing for a 2nd bathroom. The power is 100amp breaker panel and the roofing, along with the front and back steps were replaced in August of 2024. Other upgrades include vinyl windows. A few finishing touches will make this space your home! (id:45785)
Property Details
| MLS® Number | 202513335 |
| Property Type | Single Family |
| Neigbourhood | New Aberdeen |
| Community Name | Glace Bay |
| Amenities Near By | Golf Course, Park, Playground, Public Transit, Shopping, Place Of Worship, Beach |
| Community Features | School Bus |
| Features | Level |
Building
| Bathroom Total | 1 |
| Bedrooms Above Ground | 2 |
| Bedrooms Total | 2 |
| Appliances | Stove, Dryer - Electric, Washer, Refrigerator |
| Basement Development | Unfinished |
| Basement Type | Full (unfinished) |
| Construction Style Attachment | Detached |
| Exterior Finish | Vinyl |
| Flooring Type | Hardwood, Laminate, Linoleum |
| Foundation Type | Poured Concrete |
| Stories Total | 1 |
| Size Interior | 883 Ft2 |
| Total Finished Area | 883 Sqft |
| Type | House |
| Utility Water | Municipal Water |
Parking
| Gravel |
Land
| Acreage | No |
| Land Amenities | Golf Course, Park, Playground, Public Transit, Shopping, Place Of Worship, Beach |
| Landscape Features | Landscaped |
| Sewer | Municipal Sewage System |
| Size Irregular | 0.2009 |
| Size Total | 0.2009 Ac |
| Size Total Text | 0.2009 Ac |
Rooms
| Level | Type | Length | Width | Dimensions |
|---|---|---|---|---|
| Main Level | Dining Room | 10.6 x 11.6 | ||
| Main Level | Kitchen | 10.3 x 5 | ||
| Main Level | Bath (# Pieces 1-6) | 8 x 5 | ||
| Main Level | Living Room | 10.6 x 17.2 | ||
| Main Level | Bedroom | 13.7x7.8+jog | ||
| Main Level | Bedroom | 103 x 9.6 |
https://www.realtor.ca/real-estate/28412655/18-denver-street-glace-bay-glace-bay
Contact Us
Contact us for more information

Leijsa Wilton
(902) 842-0033
www.leijsawilton.com/
602 George Street
Sydney, Nova Scotia B1P 1K9
































