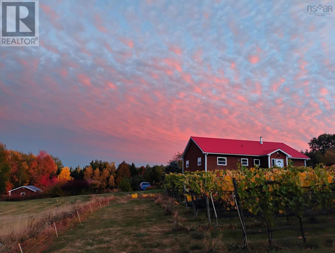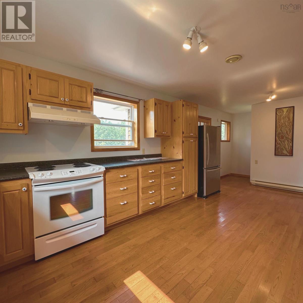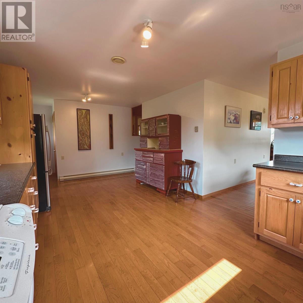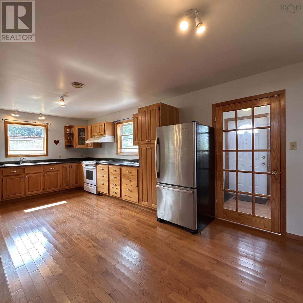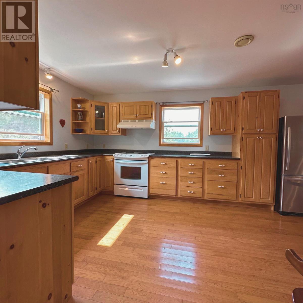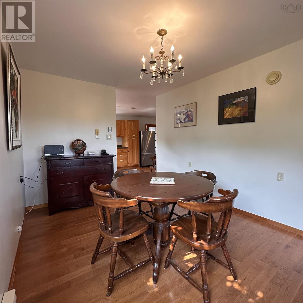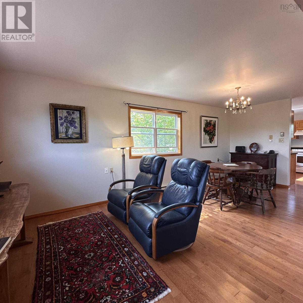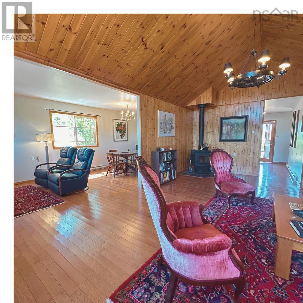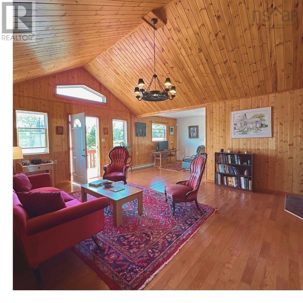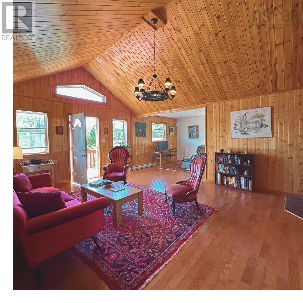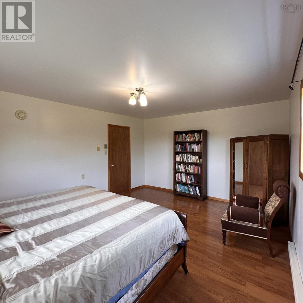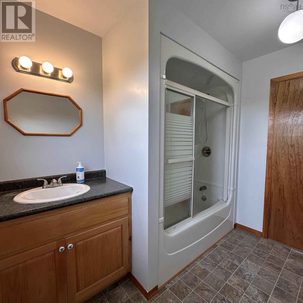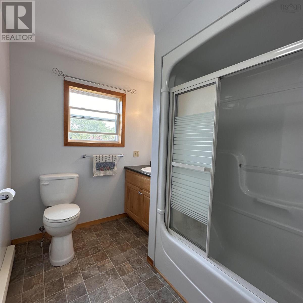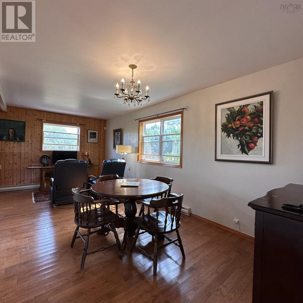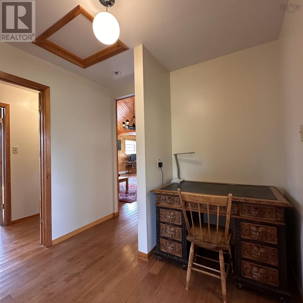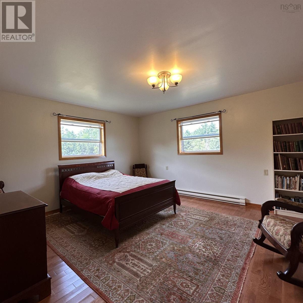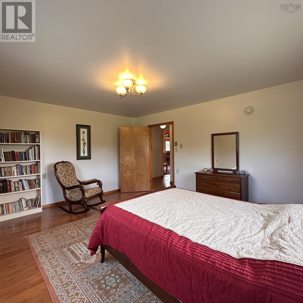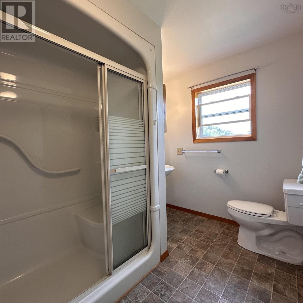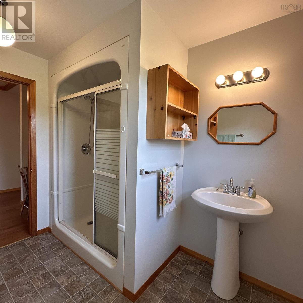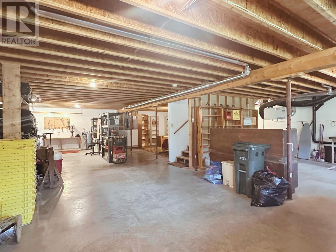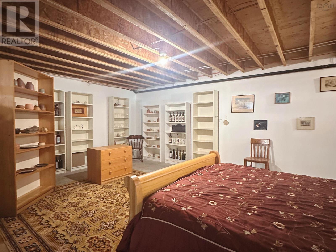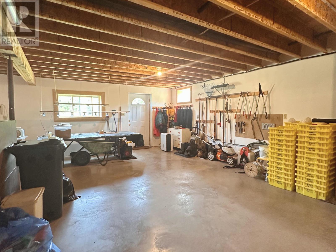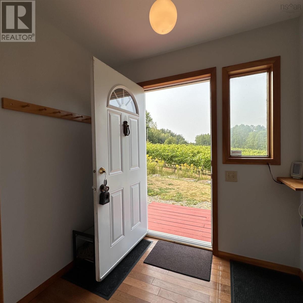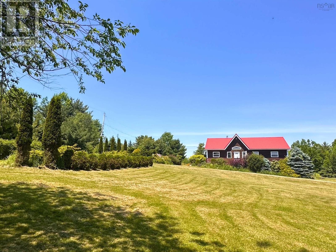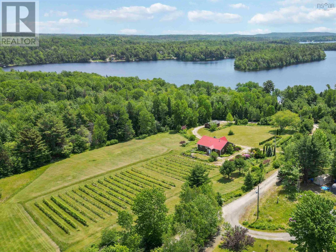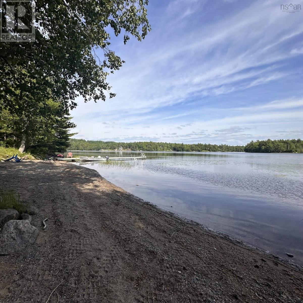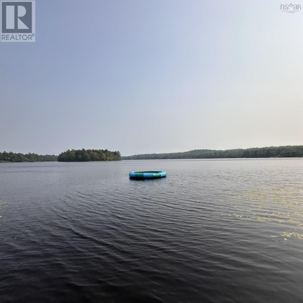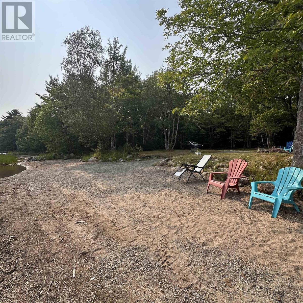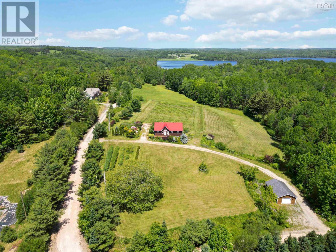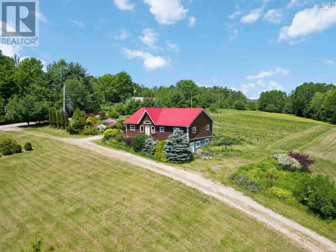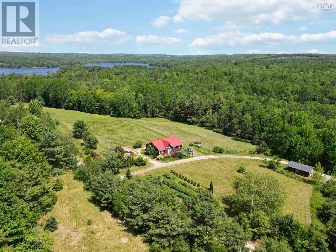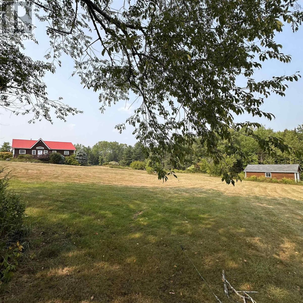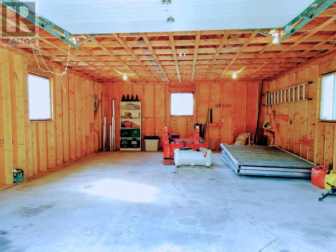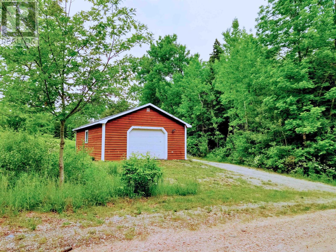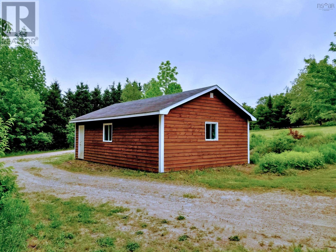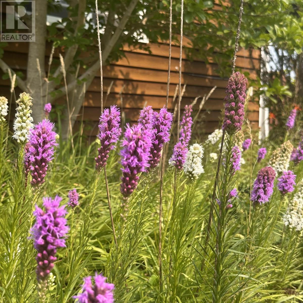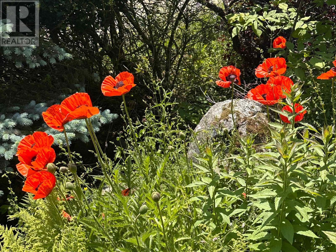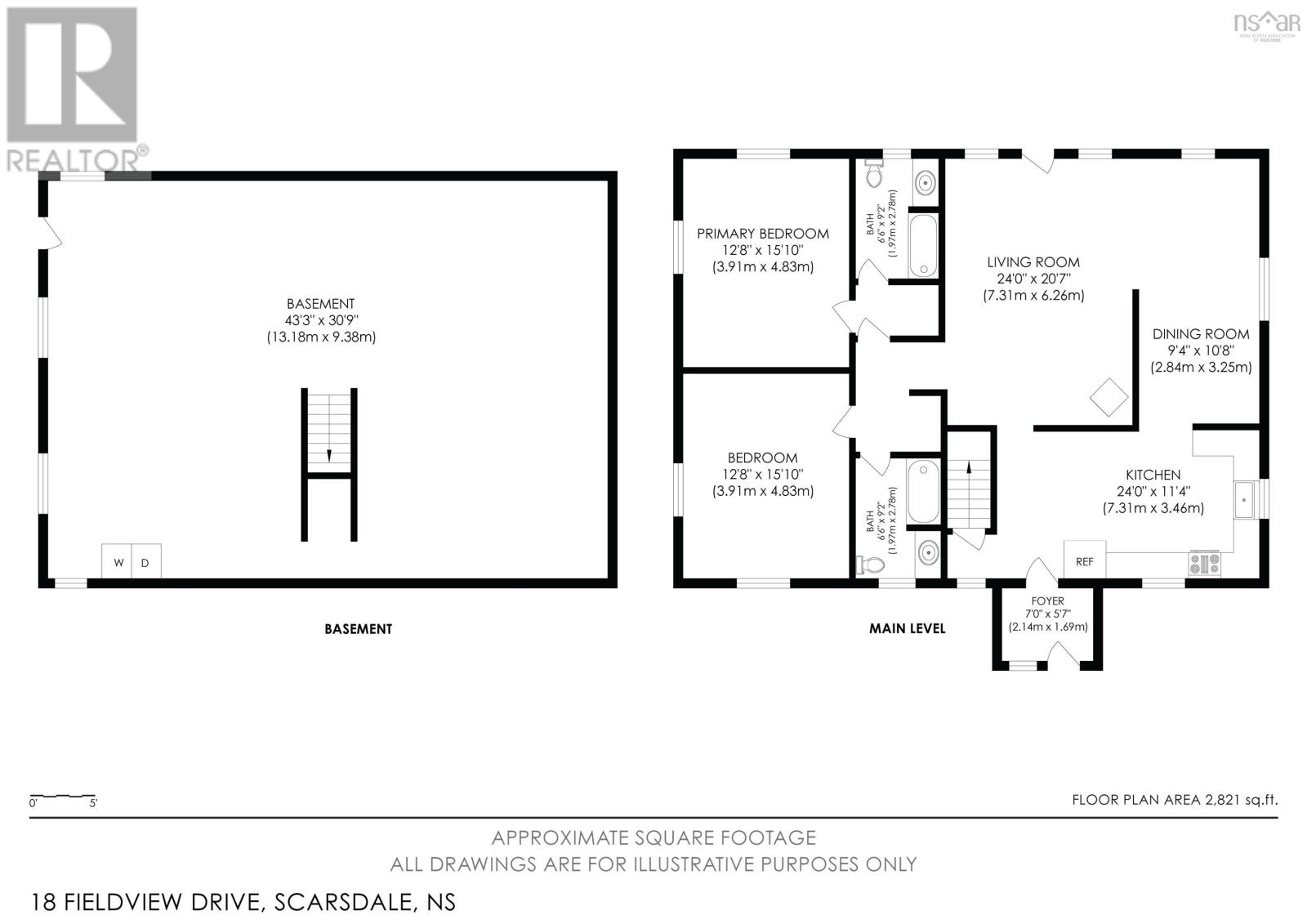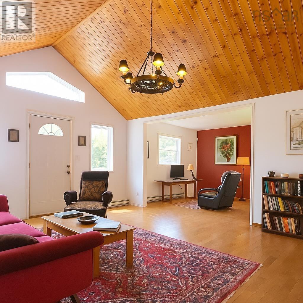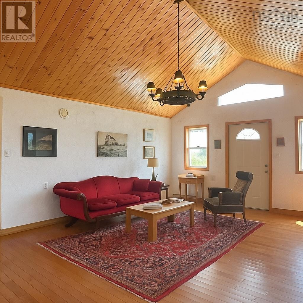18 Fieldview Drive Scarsdale, Nova Scotia B0R 1A0
$499,700
Are you dreaming of a country escape? Nestled on nearly 6 acres of mature landscaped land on a quiet country lane, this newer custom build freshly painted home offers more than 1600 sq ft on one level. The full height walk out basement is a blank canvas - workshop, extra accommodation, or a studio? Productive hascaps, blueberries, and a hobby vineyard add to the attraction and the adjacent 3.6 acre lot can be yours too to give you over 9 acres on 3 PIDs. Deeded access to Lake Peter is just steps away-perfect for swimming, kayaking, or relaxing by the water. The property also includes a large detached garage and boasts high-speed internetgreat for working remotely. 3 minutes to Maders General Store & 11 minutes to New Germany with a pharmacy, medical clinic, NSLC, grocery store, & restaurants. (id:45785)
Property Details
| MLS® Number | 202515260 |
| Property Type | Single Family |
| Community Name | Scarsdale |
| Community Features | School Bus |
| Features | Treed, Sloping, Level |
Building
| Bathroom Total | 2 |
| Bedrooms Above Ground | 2 |
| Bedrooms Total | 2 |
| Appliances | Stove, Dryer, Washer, Refrigerator |
| Architectural Style | Bungalow |
| Basement Development | Unfinished |
| Basement Features | Walk Out |
| Basement Type | Full (unfinished) |
| Constructed Date | 2008 |
| Construction Style Attachment | Detached |
| Exterior Finish | Wood Siding |
| Flooring Type | Hardwood, Vinyl |
| Foundation Type | Poured Concrete |
| Stories Total | 1 |
| Size Interior | 1,629 Ft2 |
| Total Finished Area | 1629 Sqft |
| Type | House |
| Utility Water | Cistern, Dug Well |
Parking
| Garage | |
| Detached Garage | |
| Gravel |
Land
| Acreage | Yes |
| Landscape Features | Landscaped |
| Sewer | Septic System |
| Size Irregular | 5.74 |
| Size Total | 5.74 Ac |
| Size Total Text | 5.74 Ac |
Rooms
| Level | Type | Length | Width | Dimensions |
|---|---|---|---|---|
| Main Level | Foyer | 5.6 x 6.11 | ||
| Main Level | Kitchen | 11.2 x 20.7 | ||
| Main Level | Living Room | 14.6 x 20.5 | ||
| Main Level | Dining Room | 9.7 x 10 | ||
| Main Level | Other | 10.3 x 9.7 sitting area | ||
| Main Level | Den | 6.8 x 4.4 | ||
| Main Level | Bedroom | 13 x 15.9 | ||
| Main Level | Bath (# Pieces 1-6) | 9.4 x 6.8 | ||
| Main Level | Bedroom | 13 x 15.10 | ||
| Main Level | Other | 3.11 x 3.11 closet | ||
| Main Level | Bath (# Pieces 1-6) | 9.4 x 6.9 |
https://www.realtor.ca/real-estate/28499458/18-fieldview-drive-scarsdale-scarsdale
Contact Us
Contact us for more information
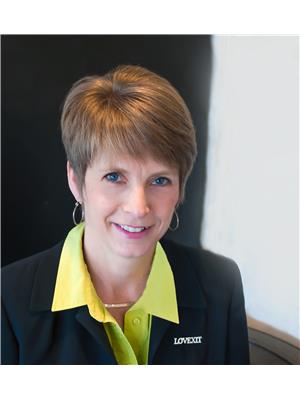
Patricia Macleod
2working4u.com/
271 North Street
Bridgewater, Nova Scotia B4V 2V7

