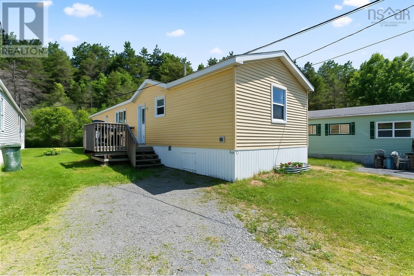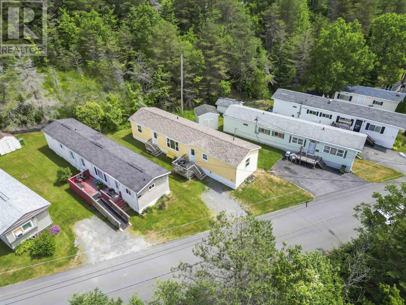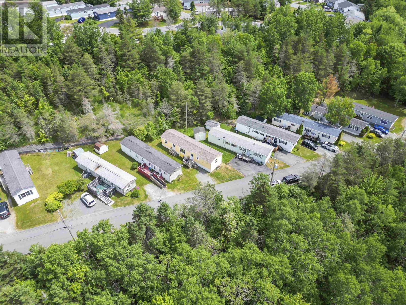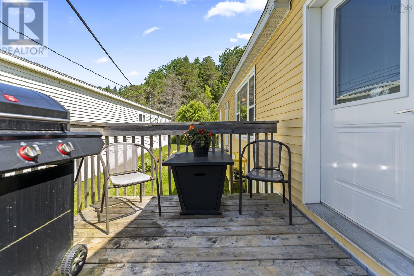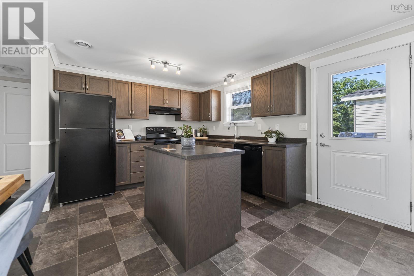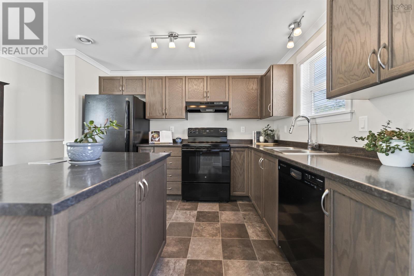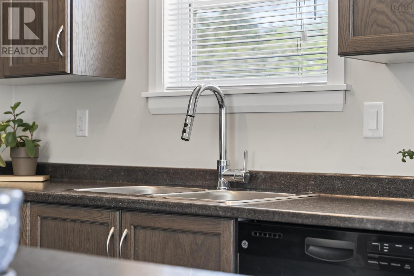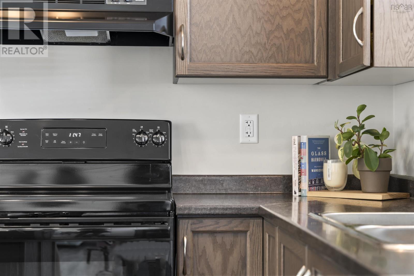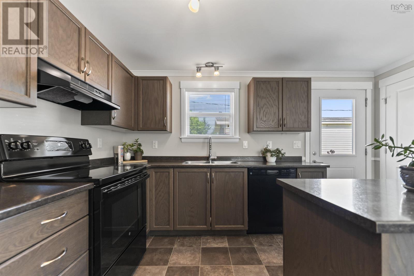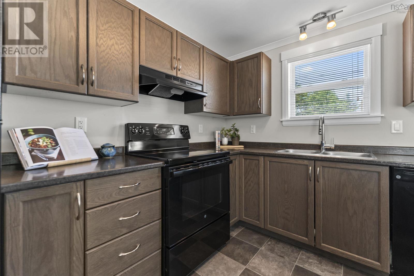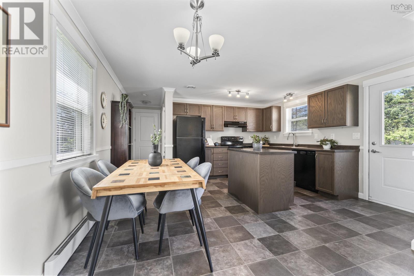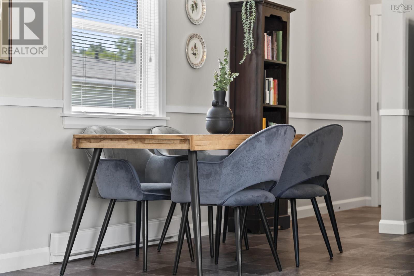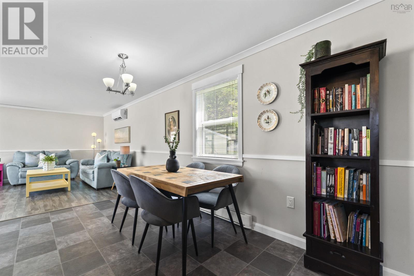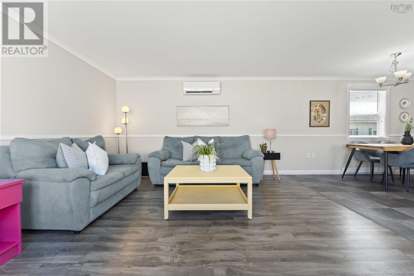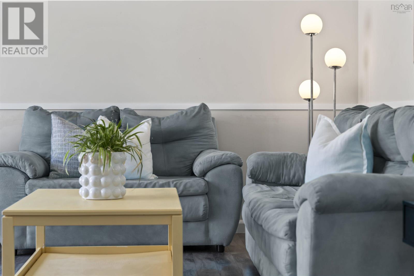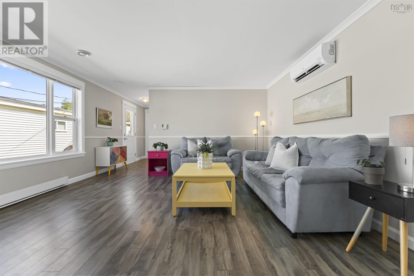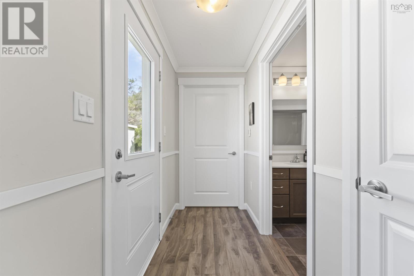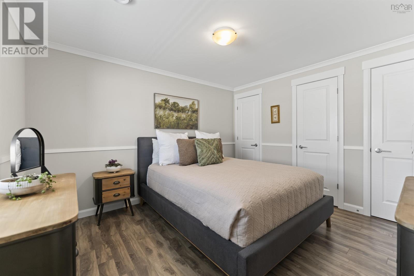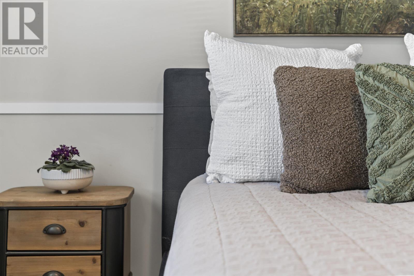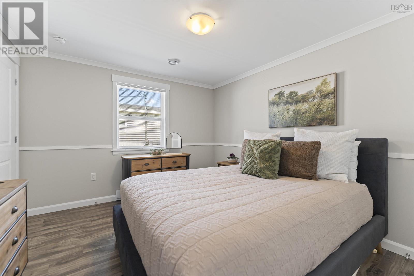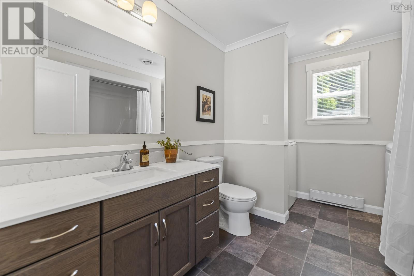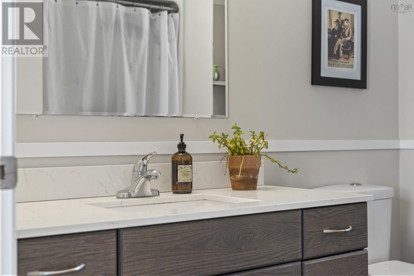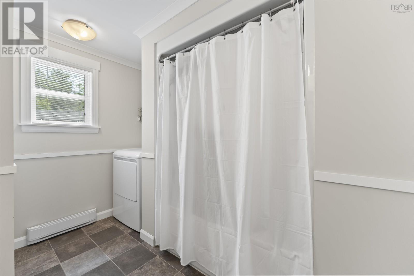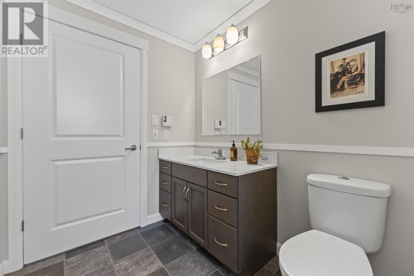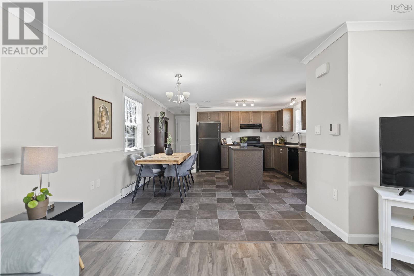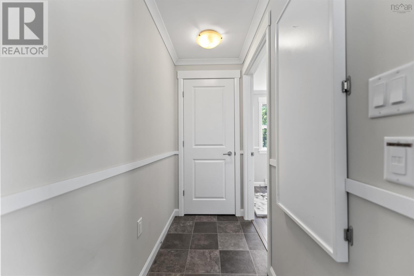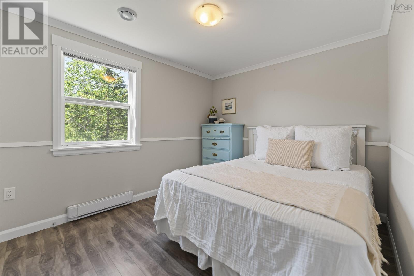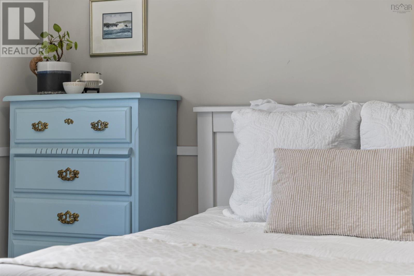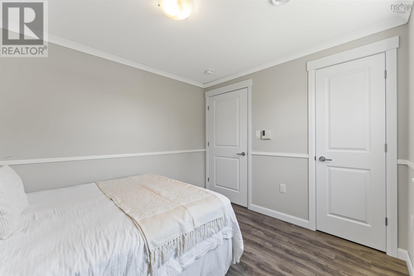18 Parkview Drive Middle Sackville, Nova Scotia B4E 1B6
$269,900
Tucked away near the very end of the road and surrounded by mature trees, this beautiful two bedroom home offers the perfect balance of privacy and convenience. Only five years old and designed with low maintenance living in mind, it's an ideal choice for anyone seeking peace and quiet without sacrificing proximity to amenities. Step inside to find oversized windows that flood the open concept living, dining and kitchen area with natural light, framing the treetops outside like artwork. The sleek black appliances and modern finishes make the kitchen both stylish and functional, while the heat pump ensures efficient heating and cooling year round. With bedrooms thoughtfully placed at opposite ends of the home, you'll enjoy maximum privacy. Both rooms are generously sized, making the layout perfect for families, guests, or a home office. Located just minutes from all that Sackville has to offer including shopping, services, and public transportation, this home provides the perfect combination of tranquility with everyday convenience. (id:45785)
Property Details
| MLS® Number | 202522398 |
| Property Type | Single Family |
| Neigbourhood | Sackville Estates |
| Community Name | Middle Sackville |
| Amenities Near By | Park, Playground, Public Transit, Shopping, Place Of Worship |
| Community Features | School Bus |
Building
| Bathroom Total | 1 |
| Bedrooms Above Ground | 2 |
| Bedrooms Total | 2 |
| Architectural Style | Mini |
| Basement Type | None |
| Constructed Date | 2020 |
| Cooling Type | Wall Unit |
| Exterior Finish | Vinyl |
| Flooring Type | Laminate |
| Stories Total | 1 |
| Size Interior | 960 Ft2 |
| Total Finished Area | 960 Sqft |
| Type | Mobile Home |
| Utility Water | Municipal Water |
Land
| Acreage | No |
| Land Amenities | Park, Playground, Public Transit, Shopping, Place Of Worship |
| Landscape Features | Landscaped |
| Sewer | Municipal Sewage System |
Rooms
| Level | Type | Length | Width | Dimensions |
|---|---|---|---|---|
| Main Level | Kitchen | 11.1x8 | ||
| Main Level | Dining Room | 10x6.8 | ||
| Main Level | Living Room | 15x13 | ||
| Main Level | Primary Bedroom | 12.4x10.9 | ||
| Main Level | Bedroom | 11.1x10 | ||
| Main Level | Laundry / Bath | 10.4x6 |
https://www.realtor.ca/real-estate/28814673/18-parkview-drive-middle-sackville-middle-sackville
Contact Us
Contact us for more information
Michelle Mcmullin
1959 Upper Water Street, Suite 1301
Halifax, Nova Scotia B3J 3N2

