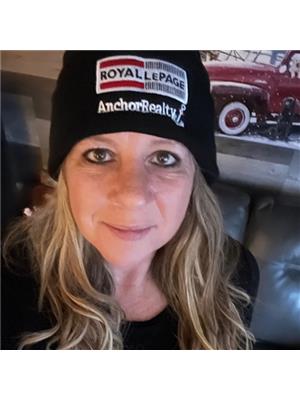18 Reindeer Drive Upper Sackville, Nova Scotia B4E 3C1
$499,900
Looking for the perfect family home that sits on a quiet street and private mature treed lot with fenced backyard as well as a large barn and shed? This is the prefect gem, walk into a large foyer that leads to a large living room with hardwood floor's, ductless heat pump, dining area with hardwood floors, kitchen with tons of cabinets and a walk out to a large covered patio, 3 large bedrooms, two of the bedrooms with walk in closet's, full bath, lower level features a large games room, office or gym, a sauna, the rest has so much protentional for a in law suite or more living space, walk out to the private yard. This is the perfect home lots of family memories and the best part so close to the city, shopping, movies, atv trails are just some of the features of living here. (id:45785)
Property Details
| MLS® Number | 202524069 |
| Property Type | Single Family |
| Community Name | Upper Sackville |
| Amenities Near By | Park, Playground, Place Of Worship, Beach |
| Community Features | Recreational Facilities, School Bus |
| Features | Treed, Sloping, Level |
| Structure | Shed |
Building
| Bathroom Total | 1 |
| Bedrooms Above Ground | 3 |
| Bedrooms Total | 3 |
| Appliances | Range, Stove, Dishwasher, Dryer, Washer, Refrigerator |
| Architectural Style | Bungalow |
| Constructed Date | 1980 |
| Construction Style Attachment | Detached |
| Cooling Type | Heat Pump |
| Exterior Finish | Brick |
| Flooring Type | Ceramic Tile, Hardwood |
| Foundation Type | Poured Concrete |
| Stories Total | 1 |
| Size Interior | 1,817 Ft2 |
| Total Finished Area | 1817 Sqft |
| Type | House |
| Utility Water | Drilled Well |
Parking
| Garage | |
| Detached Garage | |
| Gravel |
Land
| Acreage | No |
| Land Amenities | Park, Playground, Place Of Worship, Beach |
| Landscape Features | Landscaped |
| Sewer | Septic System |
| Size Irregular | 0.6497 |
| Size Total | 0.6497 Ac |
| Size Total Text | 0.6497 Ac |
Rooms
| Level | Type | Length | Width | Dimensions |
|---|---|---|---|---|
| Basement | Den | 14.3x12.11 | ||
| Basement | Utility Room | 12.10x5.9 | ||
| Main Level | Foyer | Measurements not available | ||
| Main Level | Living Room | 18.10x13.4 | ||
| Main Level | Dining Room | 10.6x10 | ||
| Main Level | Kitchen | 13.2x10.5 | ||
| Main Level | Primary Bedroom | 13.6x12.10 | ||
| Main Level | Bedroom | 10x10 | ||
| Main Level | Bedroom | 12.3x10 | ||
| Main Level | Bath (# Pieces 1-6) | 7.2x4.11 |
https://www.realtor.ca/real-estate/28900021/18-reindeer-drive-upper-sackville-upper-sackville
Contact Us
Contact us for more information

Michelle Gerrior
(902) 450-5753
www.michellegerrior.com/
277 Bedford Highway
Halifax, Nova Scotia B3M 2K5

Kris Gerrior
(902) 450-5753
(902) 499-5050
www.krisgerrior.com/
277 Bedford Highway
Halifax, Nova Scotia B3M 2K5




















































