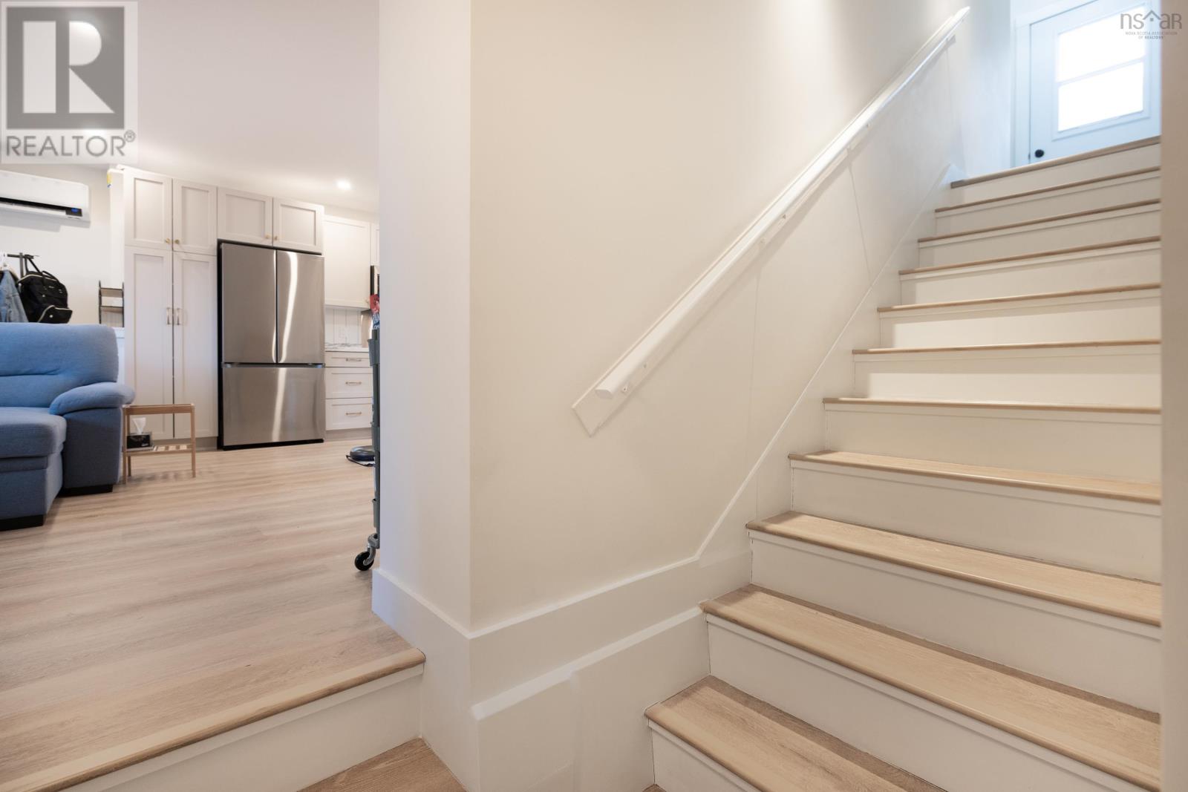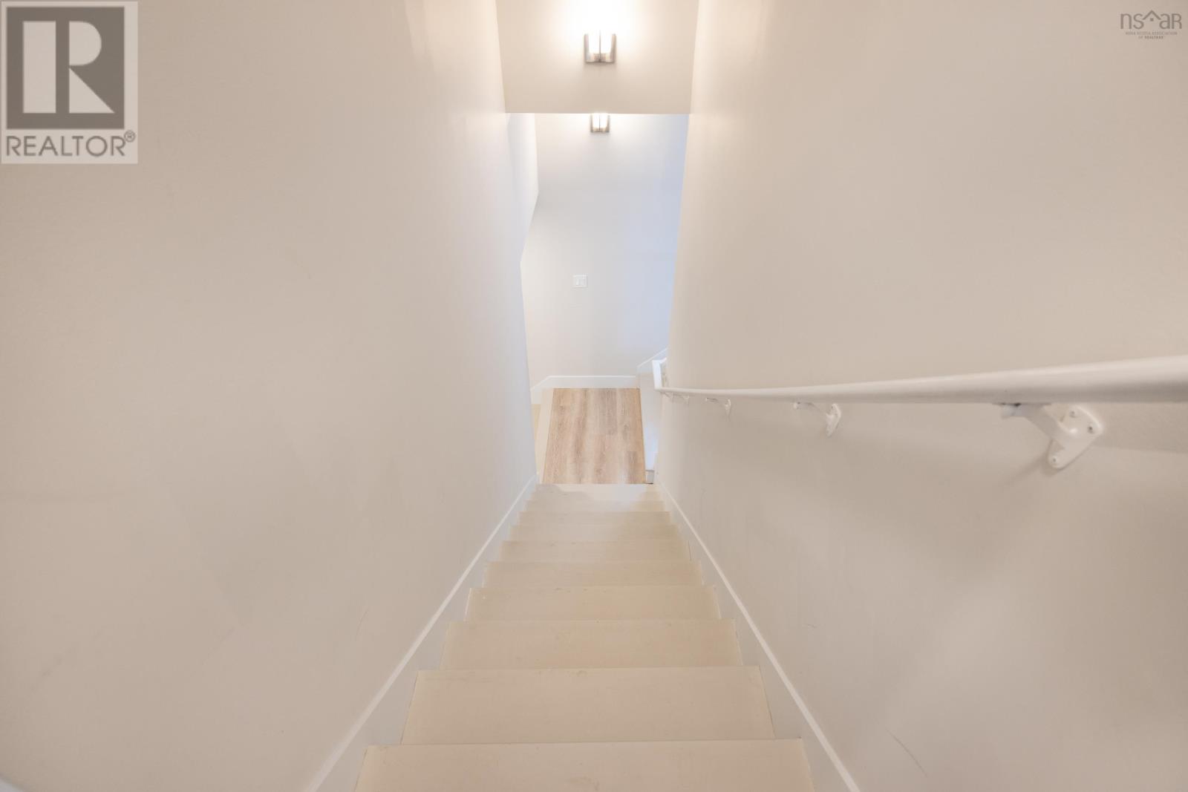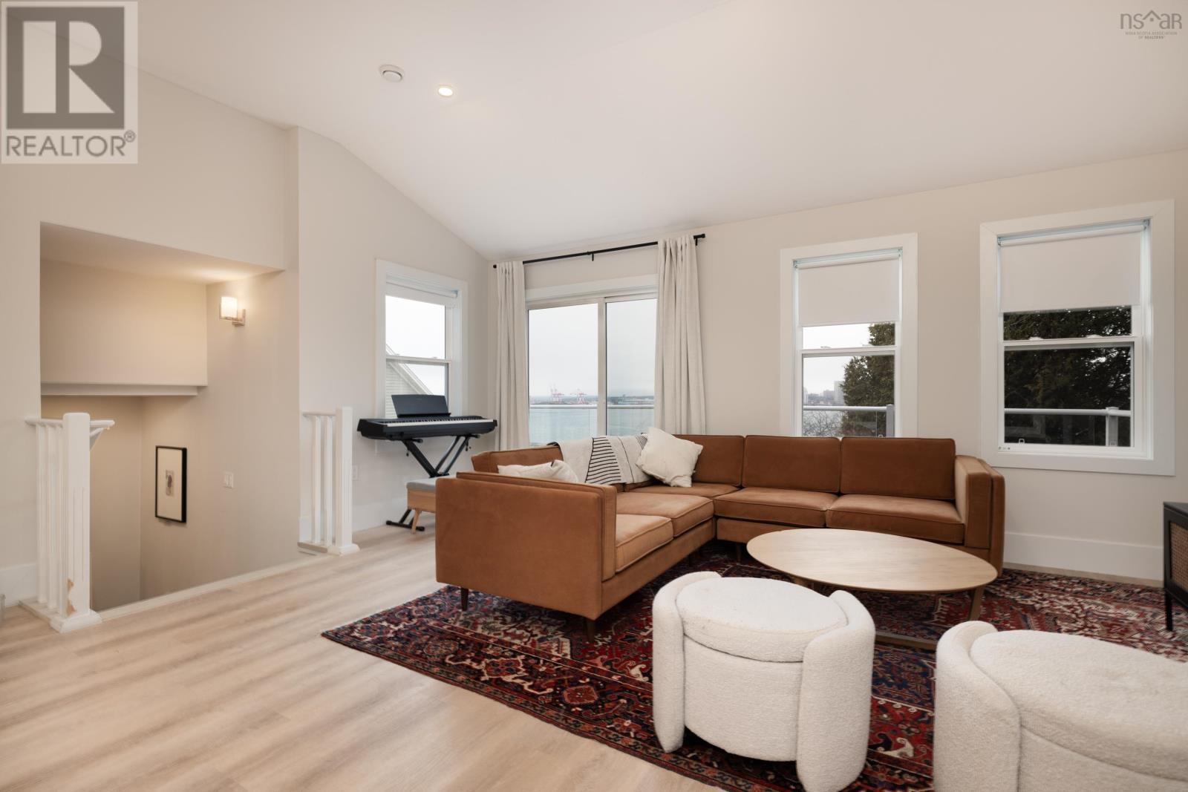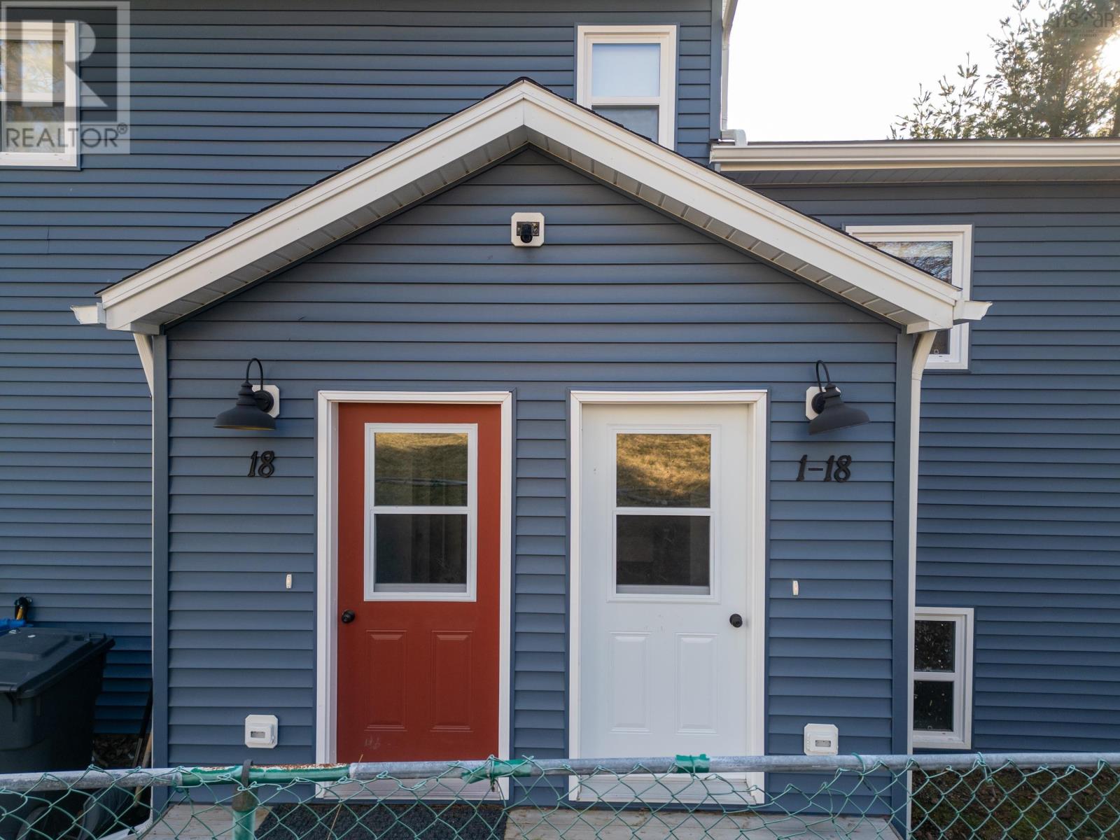18 Stephen Street Dartmouth, Nova Scotia B2Y 2L3
$874,900
Welcome to this beautifully rebuilt two-unit property offering incredible investment potential in one of Dartmouth's most convenient locations. Perfect for owner-occupants or savvy investors, this home features a spacious 2-bedroom, 2-bathroom unit and a well-appointed 1-bedroom, 1-bathroom unit, ideal for generating rental income while enjoying your own stylish living space. Completely renovated from the ground up, this property boasts modern open-concept layouts in both units, with bright kitchens, dining, and living areas designed for comfort and entertaining. Contemporary finishes include sleek stainless steel appliances, new siding, all-new windows, and a brand-new roof, ensuring worry-free living for years to come. Situated between both Halifax bridges, this location offers quick access to downtown, Dartmouth, and all major amenities. The panoramic views of the Halifax skyline and Harbour are simply breathtaking, making this a truly rare find. With ample parking and nothing left to do but move in or rent out, this turnkey property is a must-see! (id:45785)
Property Details
| MLS® Number | 202509359 |
| Property Type | Single Family |
| Community Name | Dartmouth |
| Amenities Near By | Park, Public Transit, Shopping, Place Of Worship |
| Features | Balcony, Sump Pump |
Building
| Bathroom Total | 4 |
| Bedrooms Above Ground | 2 |
| Bedrooms Below Ground | 1 |
| Bedrooms Total | 3 |
| Appliances | Stove, Dishwasher, Dryer, Washer, Microwave Range Hood Combo, Refrigerator |
| Architectural Style | Bungalow |
| Constructed Date | 1940 |
| Construction Style Attachment | Detached |
| Cooling Type | Wall Unit, Heat Pump |
| Exterior Finish | Vinyl |
| Flooring Type | Laminate, Tile |
| Foundation Type | Poured Concrete |
| Half Bath Total | 1 |
| Stories Total | 1 |
| Size Interior | 2,769 Ft2 |
| Total Finished Area | 2769 Sqft |
| Type | House |
| Utility Water | Municipal Water |
Parking
| Gravel |
Land
| Acreage | No |
| Land Amenities | Park, Public Transit, Shopping, Place Of Worship |
| Sewer | Municipal Sewage System |
| Size Irregular | 0.1101 |
| Size Total | 0.1101 Ac |
| Size Total Text | 0.1101 Ac |
Rooms
| Level | Type | Length | Width | Dimensions |
|---|---|---|---|---|
| Second Level | Primary Bedroom | 12.2 x 16.8 - jog | ||
| Second Level | Ensuite (# Pieces 2-6) | 4.11 x 7.10 | ||
| Second Level | Laundry Room | 4.11 x 7.2 | ||
| Basement | Bedroom | 10.9 x 10.4 | ||
| Basement | Laundry / Bath | 14.9 x 4.11 | ||
| Lower Level | Kitchen | 9.2 x 14 | ||
| Lower Level | Living Room | 17.3 x 10.10 | ||
| Lower Level | Dining Nook | 13.2 x 6.7 | ||
| Main Level | Living Room | 10 x 17.4 | ||
| Main Level | Kitchen | 9.3 x 14.1 | ||
| Main Level | Dining Nook | 13.2 x 8.5 | ||
| Main Level | Bath (# Pieces 1-6) | 2.8 x 4.11 | ||
| Main Level | Bedroom | 11.9 x 12.1 | ||
| Main Level | Foyer | 4.5 x 5.9 | ||
| Main Level | Foyer | 5.4 x 4.5 |
https://www.realtor.ca/real-estate/28239536/18-stephen-street-dartmouth-dartmouth
Contact Us
Contact us for more information

Cara Todd
796 Main Street, Dartmouth
Halifax Regional Municipality, Nova Scotia B2W 3V1

Lee Coley
(902) 406-3655
lee-coley.c21.ca/
796 Main Street, Dartmouth
Halifax Regional Municipality, Nova Scotia B2W 3V1

Gary Chambers
(902) 406-4137
(902) 452-2061
www.garychambers.net/
796 Main Street, Dartmouth
Halifax Regional Municipality, Nova Scotia B2W 3V1




















































