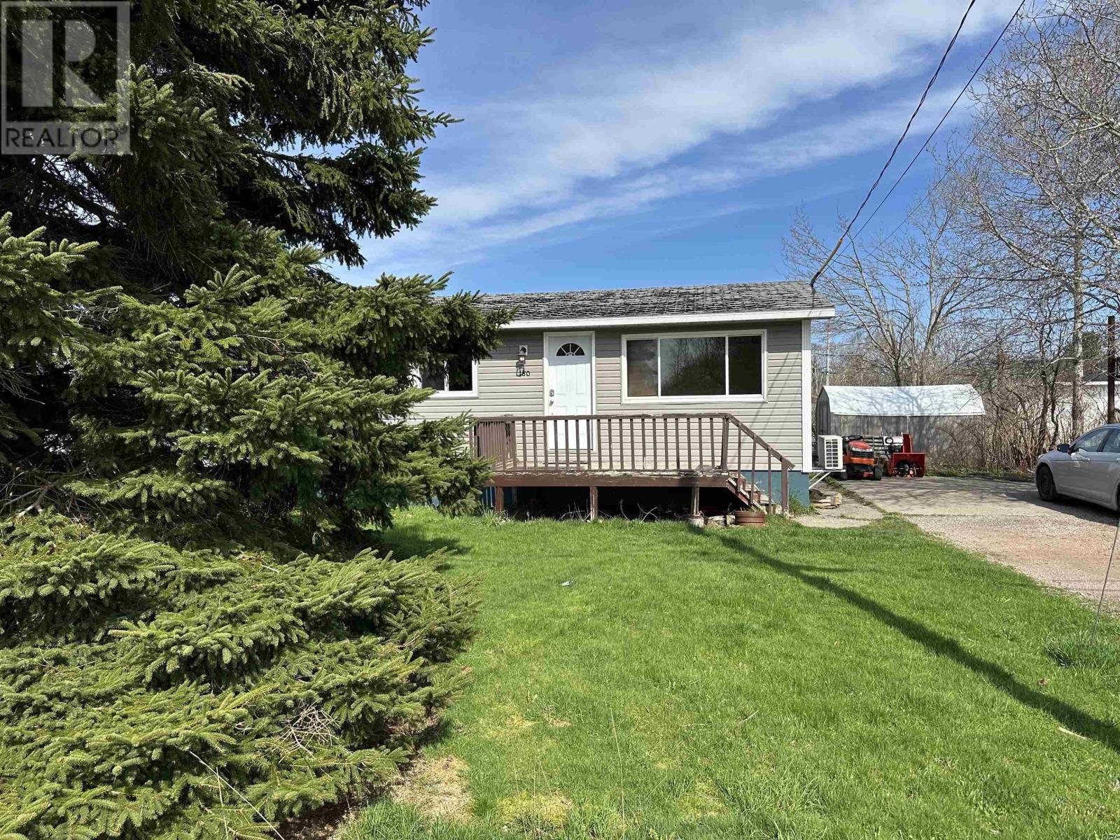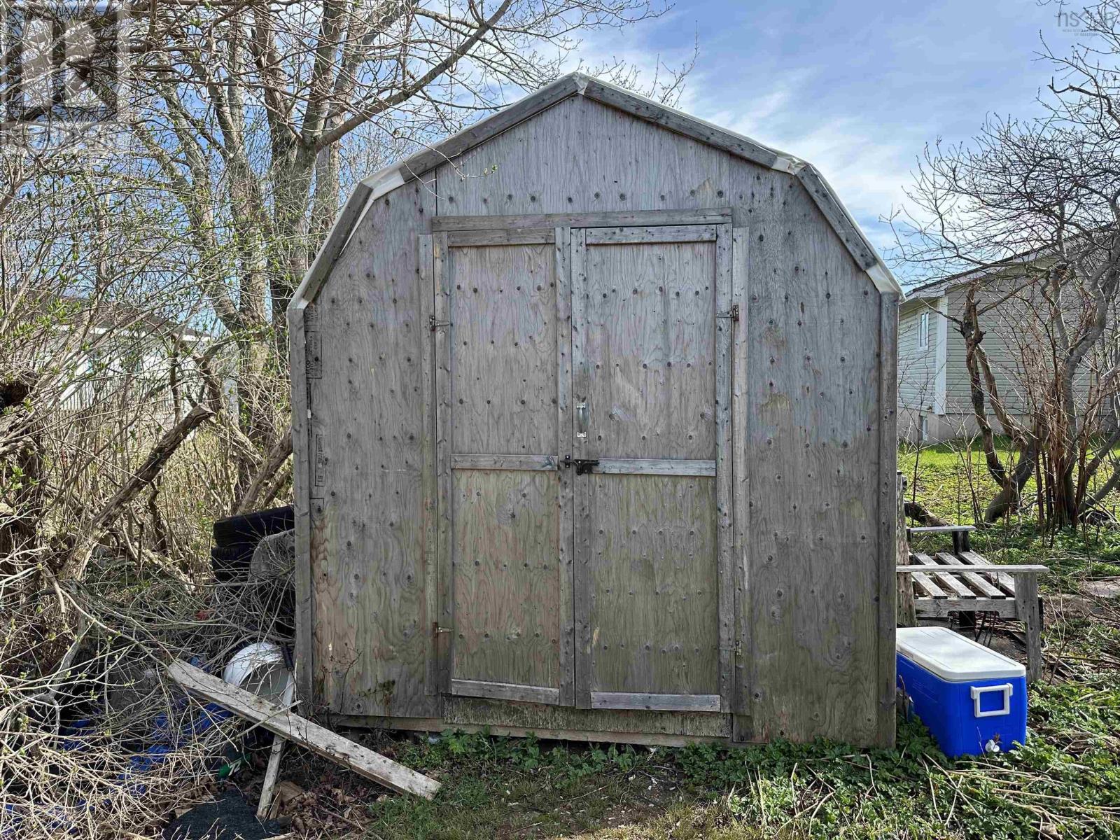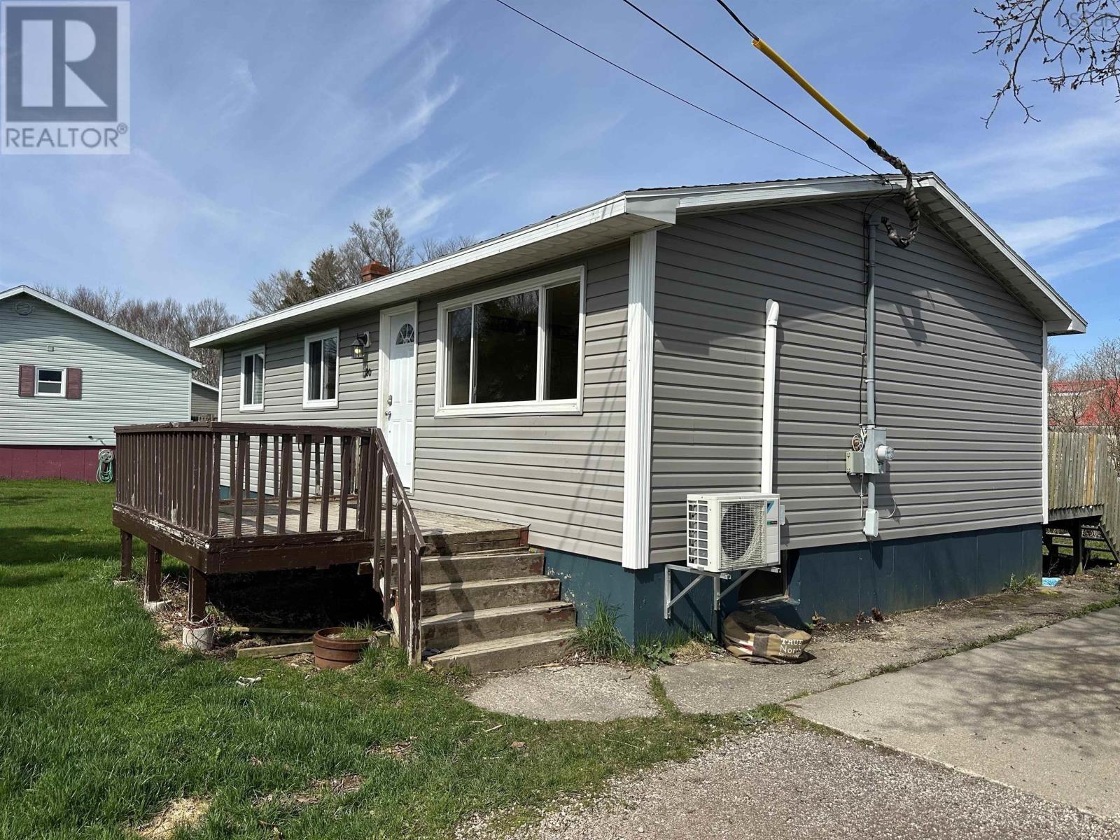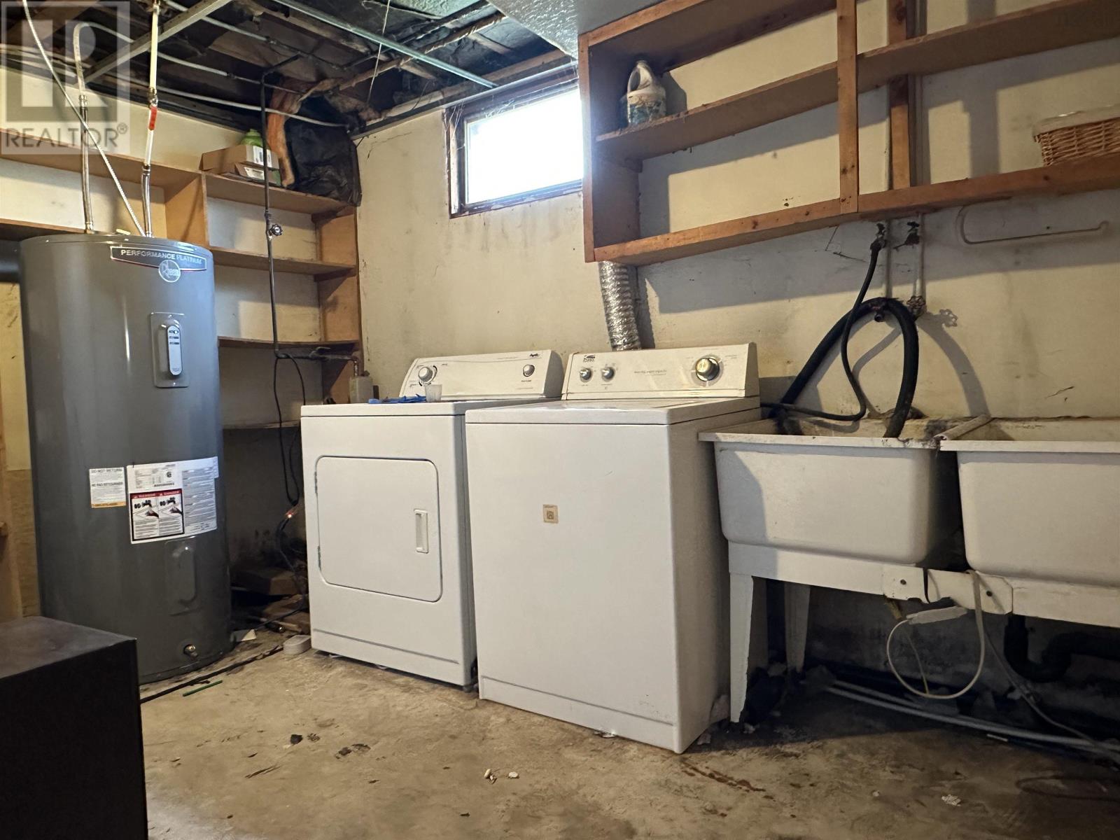180 Monteith Avenue Westmount, Nova Scotia B1R 1L1
$239,000
Located in a desirable neighborhood in Westmount, this 3 bedroom, 2 bath bungalow style home situated on an oversized lot may the home for you. The main level features a living room, nice sized eat in kitchen, full bathroom and three bedrooms. A heat pump on the main level provides efficient heat and cooling. The basement area is dry and offers a generous sized rec room area. Plumbing is available to install a kitchenette should you be looking into the ability to turn the area into a rental space. Bus stops nearby to access public transit Loads of potential in this home, contact your agent to view today. (id:45785)
Property Details
| MLS® Number | 202510351 |
| Property Type | Single Family |
| Community Name | Westmount |
| Amenities Near By | Golf Course, Park, Playground, Public Transit, Place Of Worship |
| Community Features | Recreational Facilities, School Bus |
| Features | Level, Sump Pump |
| Structure | Shed |
Building
| Bathroom Total | 2 |
| Bedrooms Above Ground | 3 |
| Bedrooms Total | 3 |
| Appliances | Stove, Dishwasher, Dryer, Washer, Refrigerator |
| Architectural Style | Bungalow |
| Basement Development | Partially Finished |
| Basement Type | Full (partially Finished) |
| Constructed Date | 1975 |
| Construction Style Attachment | Detached |
| Cooling Type | Heat Pump |
| Exterior Finish | Vinyl |
| Flooring Type | Laminate, Tile, Vinyl |
| Foundation Type | Poured Concrete |
| Stories Total | 1 |
| Size Interior | 1,494 Ft2 |
| Total Finished Area | 1494 Sqft |
| Type | House |
| Utility Water | Municipal Water |
Parking
| Gravel |
Land
| Acreage | No |
| Land Amenities | Golf Course, Park, Playground, Public Transit, Place Of Worship |
| Sewer | Municipal Sewage System |
| Size Irregular | 0.2583 |
| Size Total | 0.2583 Ac |
| Size Total Text | 0.2583 Ac |
Rooms
| Level | Type | Length | Width | Dimensions |
|---|---|---|---|---|
| Basement | Recreational, Games Room | 13.10X22.4+11.9X8 | ||
| Basement | Utility Room | 8 X 13.10 | ||
| Basement | Bath (# Pieces 1-6) | 4.8 X 6.6 | ||
| Main Level | Living Room | 11.3 X 14.4 | ||
| Main Level | Eat In Kitchen | 11.2 X 15.2 | ||
| Main Level | Bath (# Pieces 1-6) | 8 X 4.10 | ||
| Main Level | Primary Bedroom | 9.2 X 11.4 | ||
| Main Level | Bedroom | 11.2 X 7.10 | ||
| Main Level | Bedroom | 7 X 11.2 |
https://www.realtor.ca/real-estate/28282838/180-monteith-avenue-westmount-westmount
Contact Us
Contact us for more information

Alexandra Stokal
602 George Street
Sydney, Nova Scotia B1P 1K9







































