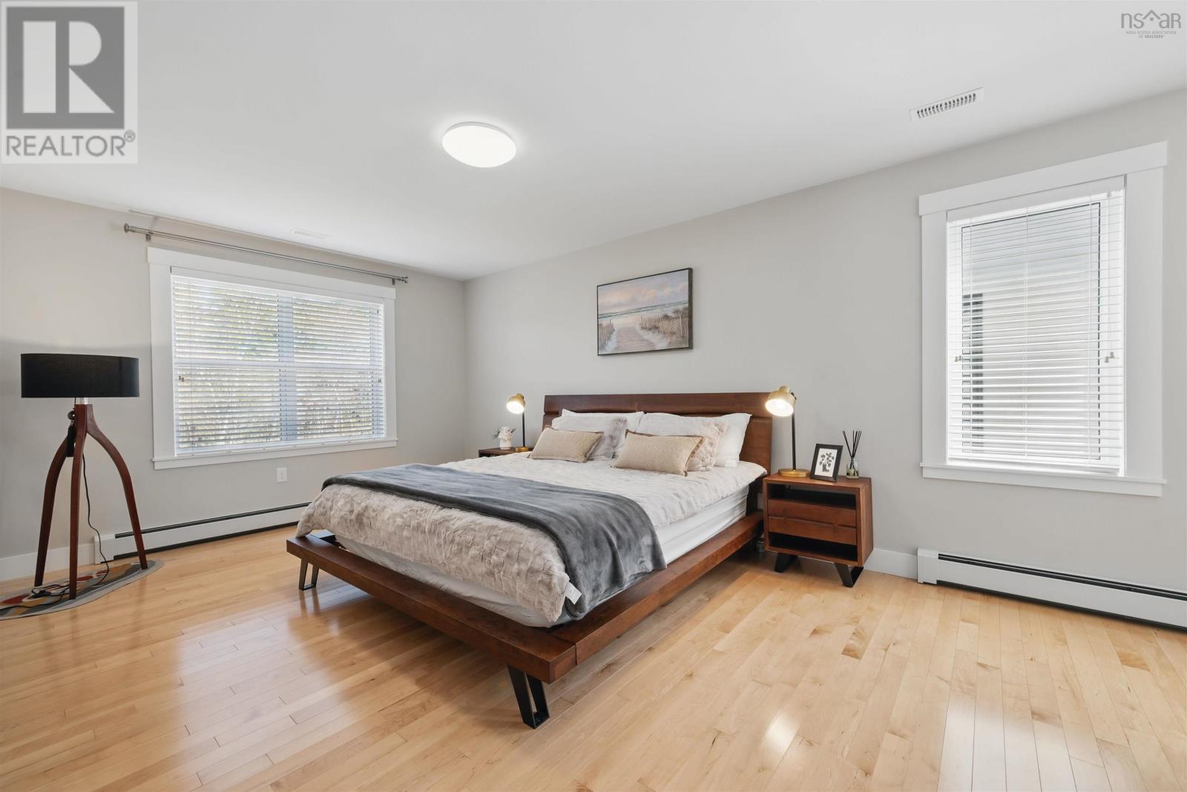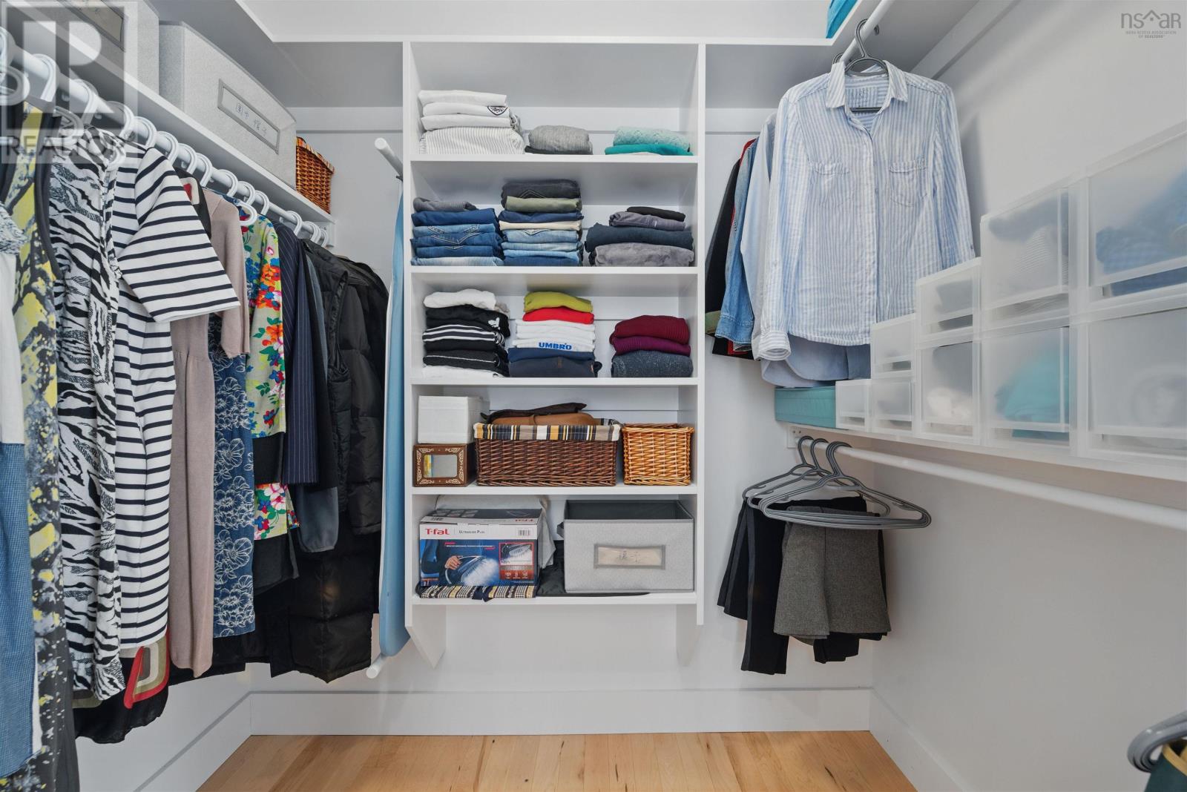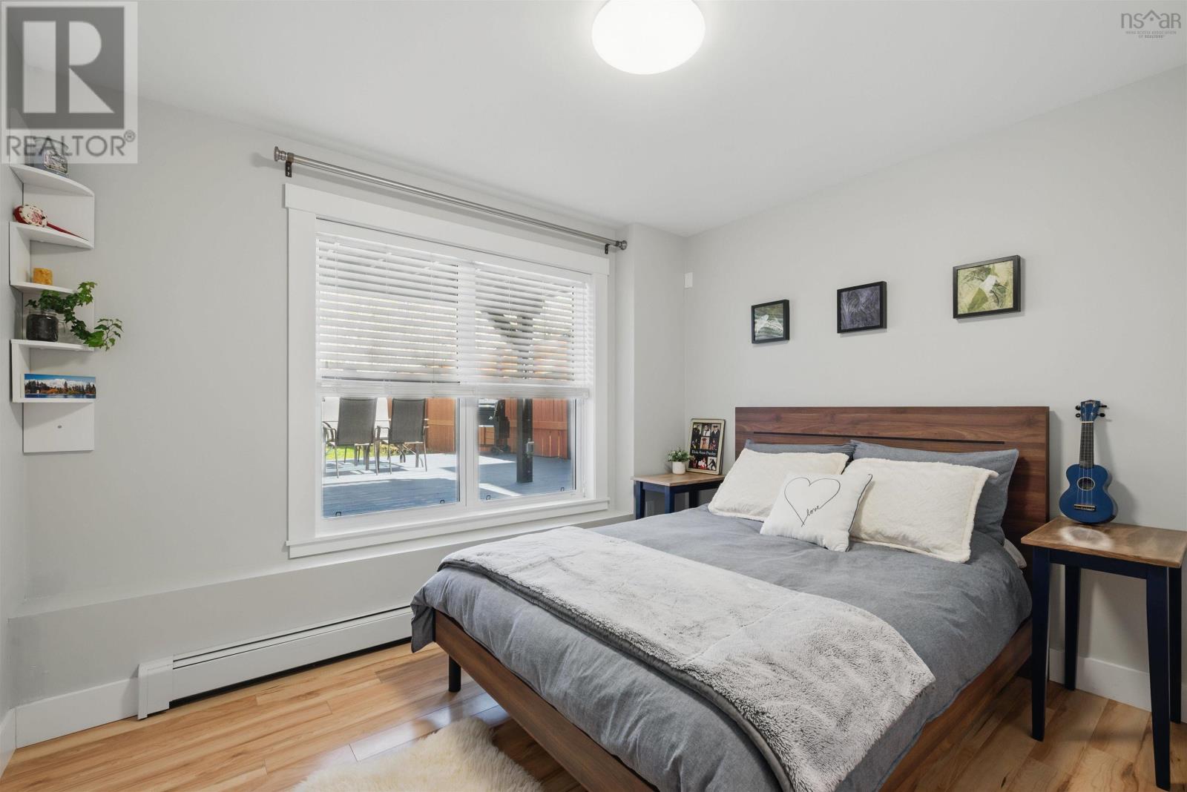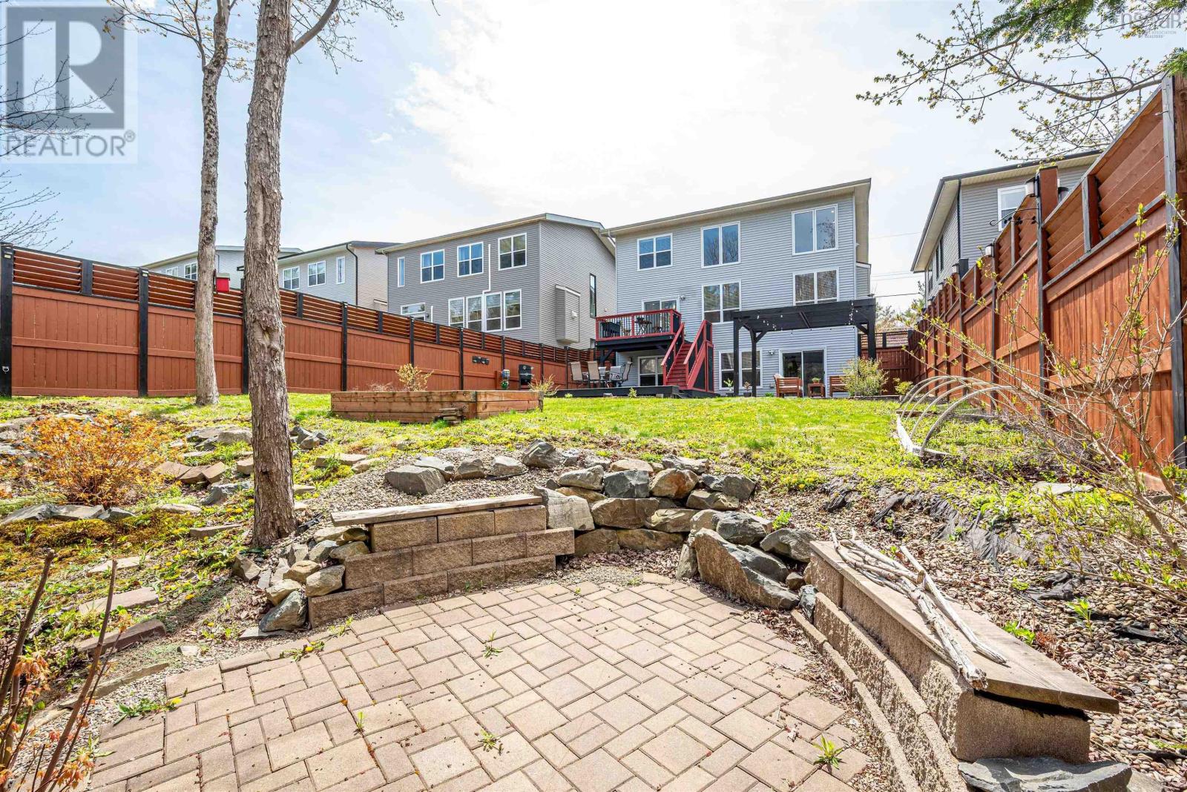182 Amesbury Gate Bedford, Nova Scotia B4B 0S7
$1,119,000
Beautifully designed single detached home located in the prestigious and rapidly growing West Bedford subdivisionone of Halifaxs most desirable and family-friendly communities. This spacious home offers 3,048 sq. ft. of well-appointed living space, combining modern design, functional layout, and energy-efficient features. From the moment you step into the generously sized foyer, youll be impressed by the natural light and the sense of openness created by the 18-foot ceiling in the living room. The main level features an open-concept layout with a seamless flow between the kitchen, dining area, and living space, ideal for family life and entertaining. A walk-in pantry adds extra storage, while the composite double deck at the rear provides a perfect spot for outdoor gatherings, overlooking a private, tree-lined backyard. Upstairs, you'll find a spacious primary bedroom complete with a walk-in closet ,an 5pc ensuite, along with two additional bedrooms and a full bathroomperfect for families of all sizes. The fully finished walkout basement includes a recreation room, ideal for movie nights or game days, plus an extra bedroom and full bathroom, offering a private space for guests or extended family. Comfort is ensured year-round with an efficient natural gas boiler system and hot water baseboard heating, supplemented by a ductless heat pump on the main floor and a ducted heat pump system upstairs for optimal climate control. A newly installed solar system enhances the home's energy efficiency and sustainability, and will be paid off in full upon closing, making it a smart long-term investment for the future homeowner. Additional perks include a school bus stop conveniently located right in front of the house, adding unmatched ease for families with school-age children. Dont miss the chance to own this exceptional home in one of Halifaxs top neighborhoods. (id:45785)
Property Details
| MLS® Number | 202511571 |
| Property Type | Single Family |
| Neigbourhood | Waterberry Park |
| Community Name | Bedford |
| Amenities Near By | Park, Playground, Public Transit |
| Community Features | School Bus |
| Equipment Type | Other |
| Rental Equipment Type | Other |
Building
| Bathroom Total | 4 |
| Bedrooms Above Ground | 3 |
| Bedrooms Below Ground | 1 |
| Bedrooms Total | 4 |
| Appliances | Range - Electric, Dishwasher, Dryer - Electric, Washer, Refrigerator, Central Vacuum - Roughed In |
| Constructed Date | 2017 |
| Construction Style Attachment | Detached |
| Cooling Type | Heat Pump |
| Exterior Finish | Stone, Vinyl |
| Fireplace Present | Yes |
| Flooring Type | Hardwood, Laminate, Tile |
| Foundation Type | Poured Concrete |
| Half Bath Total | 1 |
| Stories Total | 2 |
| Size Interior | 3,024 Ft2 |
| Total Finished Area | 3024 Sqft |
| Type | House |
| Utility Water | Municipal Water |
Parking
| Garage |
Land
| Acreage | No |
| Land Amenities | Park, Playground, Public Transit |
| Landscape Features | Landscaped |
| Sewer | Municipal Sewage System |
| Size Irregular | 0.1949 |
| Size Total | 0.1949 Ac |
| Size Total Text | 0.1949 Ac |
Rooms
| Level | Type | Length | Width | Dimensions |
|---|---|---|---|---|
| Second Level | Primary Bedroom | 12x25.4 | ||
| Second Level | Ensuite (# Pieces 2-6) | 8.2x12.5 | ||
| Second Level | Bedroom | 9.5x10.8 | ||
| Second Level | Bedroom | 12.5x10.9 | ||
| Second Level | Bath (# Pieces 1-6) | 4.8x9.7 | ||
| Basement | Recreational, Games Room | 20x13.5 | ||
| Basement | Bedroom | 11.5x12.2 | ||
| Basement | Bath (# Pieces 1-6) | 7.8x5.0 | ||
| Basement | Storage | 13.3x10 | ||
| Main Level | Foyer | 14.6x14.6 | ||
| Main Level | Living Room | 15.8x13.5 | ||
| Main Level | Dining Room | 7.7x13.5 | ||
| Main Level | Kitchen | 10x13.5 | ||
| Main Level | Bath (# Pieces 1-6) | 5.5x6.4 |
https://www.realtor.ca/real-estate/28335812/182-amesbury-gate-bedford-bedford
Contact Us
Contact us for more information

Tao (Kevin) Song
(902) 422-9193
32 Akerley Blvd Unit 101
Dartmouth, Nova Scotia B3B 1N1




















































