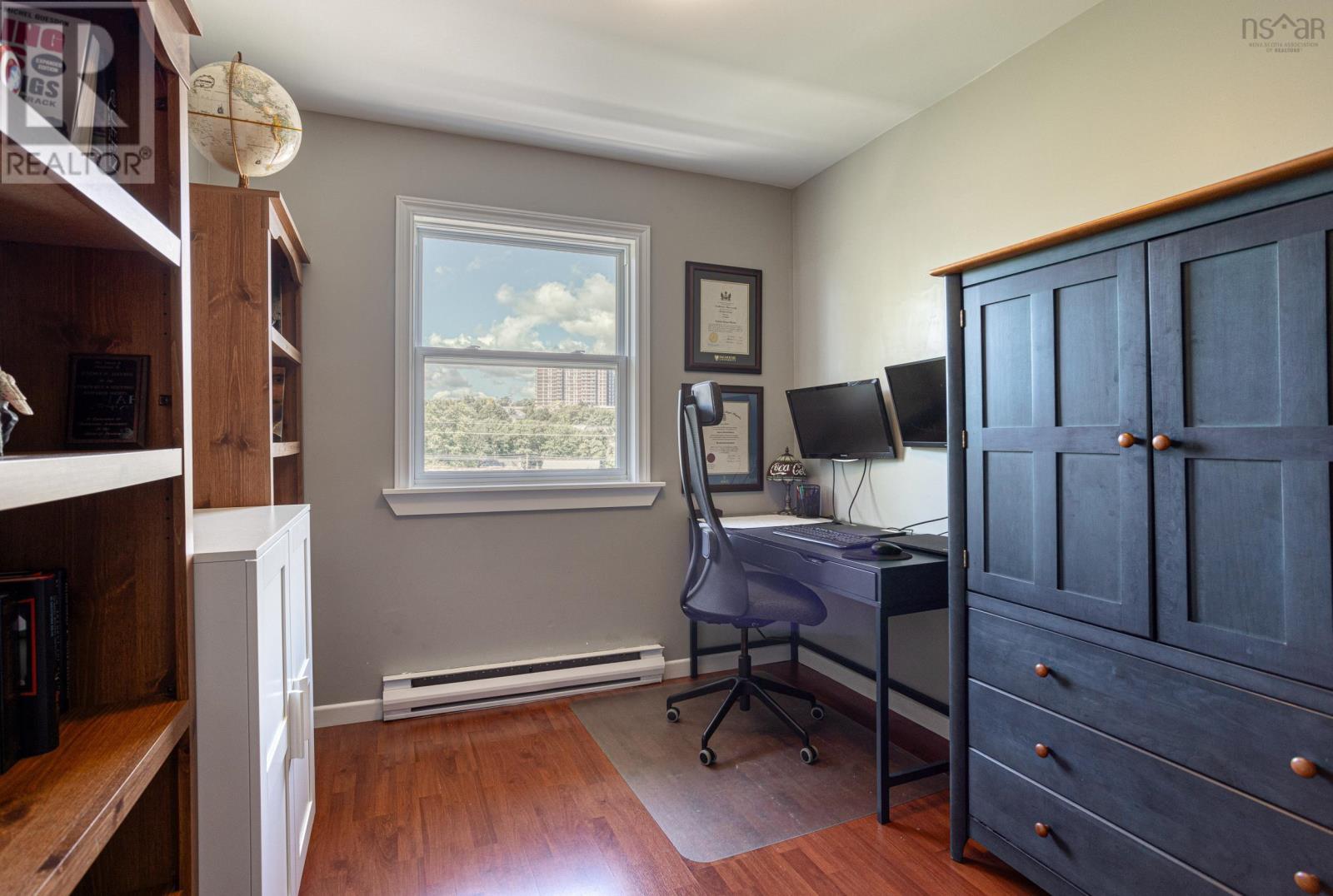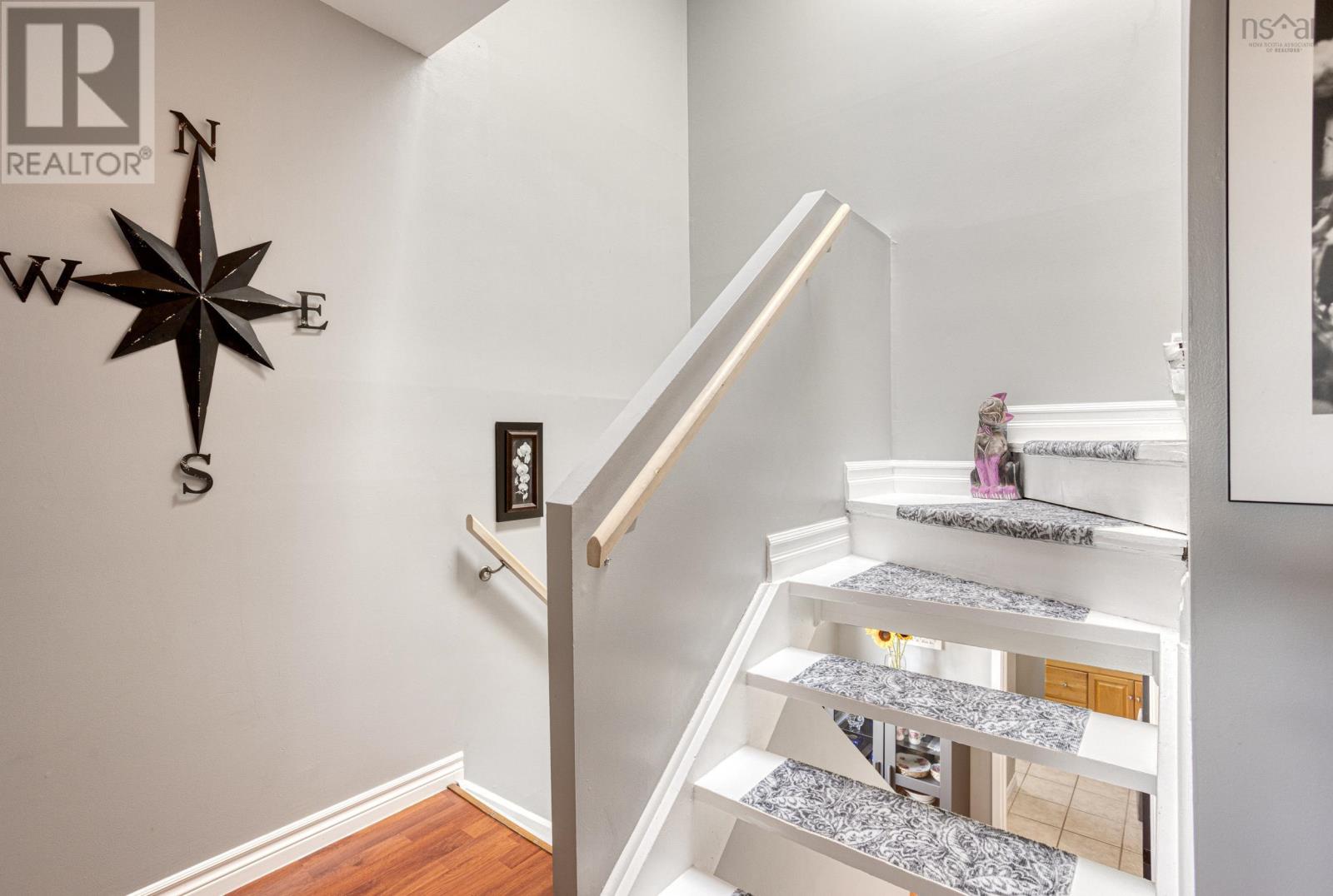182 Herring Cove Road Halifax, Nova Scotia B3P 1K7
$429,900
This spacious 3-level townhouse offers a modern lifestyle with thoughtful updates throughout. Featuring a new front deck, no carpet, two efficient mini-split heat pumps, and an updated 3-piece bathroom, this home is move-in ready and full of comfort. The lower level includes a large, versatile family room ? perfect for relaxing or entertaining ? along with a convenient laundry area. Upstairs, the main living level boasts a generous living room with access to a private deck, a bright eat-in kitchen, and the newly renovated bathroom. On the second level, you?ll find two spacious bedrooms, while the primary bedroom is privately tucked away on the third level and features access to a cheater Jack-and-Jill ensuite ? offering both comfort and convenience. Located on a bus route and just a short walk to shopping, schools, and other amenities, this home combines function, location, and style. Don't miss out on this fantastic opportunity! (id:45785)
Property Details
| MLS® Number | 202509639 |
| Property Type | Single Family |
| Neigbourhood | Ravenscraig |
| Community Name | Halifax |
Building
| Bathroom Total | 2 |
| Bedrooms Above Ground | 3 |
| Bedrooms Total | 3 |
| Architectural Style | 3 Level |
| Construction Style Attachment | Semi-detached |
| Cooling Type | Heat Pump |
| Exterior Finish | Wood Siding |
| Flooring Type | Ceramic Tile, Laminate, Vinyl Plank |
| Foundation Type | Poured Concrete |
| Stories Total | 3 |
| Size Interior | 1,782 Ft2 |
| Total Finished Area | 1782 Sqft |
| Type | House |
| Utility Water | Municipal Water |
Land
| Acreage | No |
| Sewer | Municipal Sewage System |
| Size Irregular | 0.0733 |
| Size Total | 0.0733 Ac |
| Size Total Text | 0.0733 Ac |
Rooms
| Level | Type | Length | Width | Dimensions |
|---|---|---|---|---|
| Third Level | Bedroom | 8.5 x 11.7 | ||
| Third Level | Bedroom | 8.1 x 13.5 | ||
| Fourth Level | Primary Bedroom | 14.5 x 13 | ||
| Fourth Level | Ensuite (# Pieces 2-6) | 7 x 8.3 | ||
| Lower Level | Family Room | 17.1 x 14.1 | ||
| Lower Level | Laundry Room | 16.11 x 17.6 | ||
| Main Level | Living Room | 17.1 x 14 | ||
| Main Level | Kitchen | 10.5 x 9.10 | ||
| Main Level | Dining Room | 10.4 x 7.10 | ||
| Main Level | Bath (# Pieces 1-6) | 6.3 x 7.5 |
https://www.realtor.ca/real-estate/28251080/182-herring-cove-road-halifax-halifax
Contact Us
Contact us for more information

Maura Nolan
(902) 422-0556
1314 Cathedral Lane
Halifax, Nova Scotia B3H 4S7



























