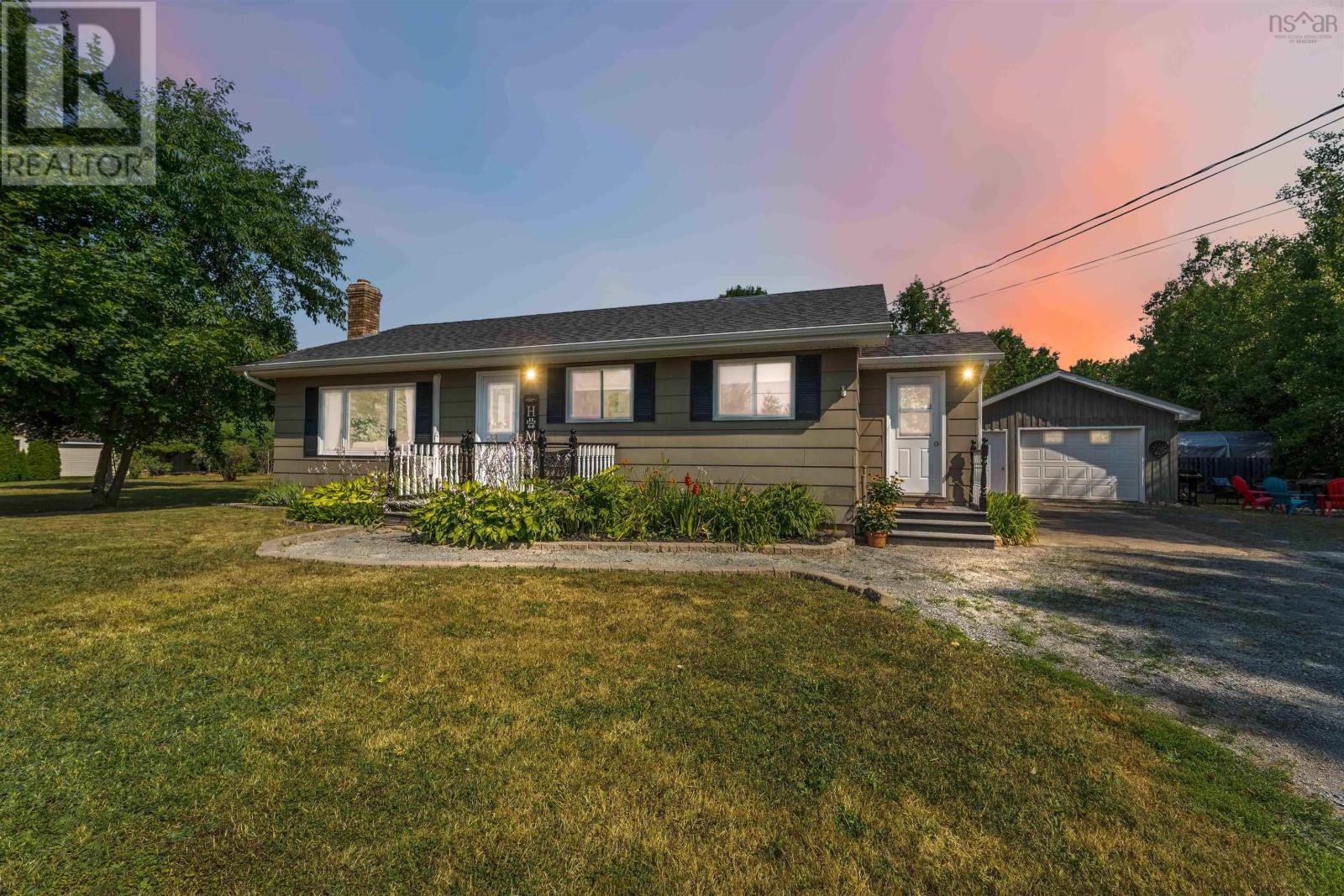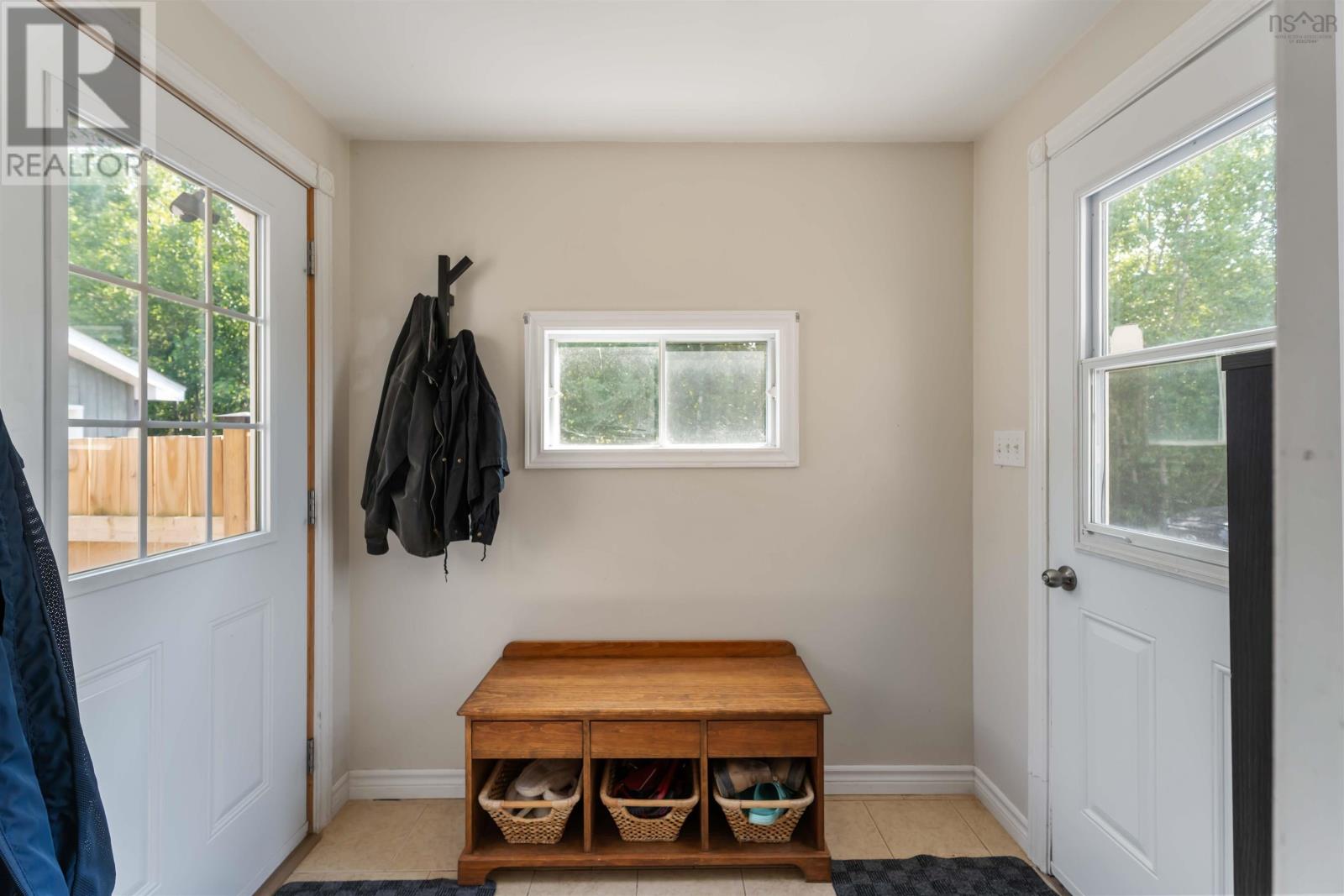183 Saxon Street Centreville, Nova Scotia B0P 1J0
$369,900
Welcome to this lovely, low maintenance bungalow thats perfect for family living. As you step inside, youll notice the bright, open-concept layout that flows from the bright kitchen/dining room into a spacious living area. On the upper level you will also find two comfortable bedrooms, and a full 4-piece bathroom and laundry This home features heat pumps on both levels, helping you stay cool in the summer and warm through the winter with energy-efficient comfort. The lower level offers a large rec room, perfect for entertaining or relaxing, plus two flexible bonus roomsideal for a home office, gym, guest room, or creative space. Step out back to find a fully fenced yard, offering a secure space for kids or pets to play freely. Theres also a 1.5 car detached garage, giving you extra room for storage, hobbies, or parking. The home is located just a few minutes walk from a path that will take you to the local park, a great place for kids to play. Plus a short drive to many local U-picks, farmers markets, and a golf course right across the streetmaking it easy to enjoy everything this great location has to offer. A solid, move-in-ready home with space to grow. (id:45785)
Open House
This property has open houses!
11:00 am
Ends at:1:00 pm
Property Details
| MLS® Number | 202519339 |
| Property Type | Single Family |
| Community Name | Centreville |
| Features | Level |
Building
| Bathroom Total | 1 |
| Bedrooms Above Ground | 2 |
| Bedrooms Below Ground | 1 |
| Bedrooms Total | 3 |
| Appliances | Stove, Dishwasher, Washer/dryer Combo, Refrigerator |
| Architectural Style | 2 Level, Bungalow |
| Basement Development | Partially Finished |
| Basement Type | Full (partially Finished) |
| Constructed Date | 1978 |
| Construction Style Attachment | Detached |
| Cooling Type | Heat Pump |
| Exterior Finish | Wood Siding |
| Flooring Type | Ceramic Tile, Laminate, Linoleum |
| Foundation Type | Poured Concrete |
| Stories Total | 1 |
| Size Interior | 1,541 Ft2 |
| Total Finished Area | 1541 Sqft |
| Type | House |
| Utility Water | Drilled Well |
Parking
| Garage | |
| Detached Garage | |
| Gravel |
Land
| Acreage | No |
| Landscape Features | Partially Landscaped |
| Sewer | Municipal Sewage System |
| Size Irregular | 0.3171 |
| Size Total | 0.3171 Ac |
| Size Total Text | 0.3171 Ac |
Rooms
| Level | Type | Length | Width | Dimensions |
|---|---|---|---|---|
| Basement | Recreational, Games Room | 12.3 x 12.11+23.7 x 11.3 | ||
| Basement | Bedroom | 11.10 x 9.3 | ||
| Basement | Other | 9. x 15.4 (Gym) | ||
| Basement | Utility Room | 9.8 x 8.6 | ||
| Main Level | Kitchen | 13.3 x 17.2 | ||
| Main Level | Living Room | 20 x 11.11 | ||
| Main Level | Foyer | 7.4 x 5.8 | ||
| Main Level | Primary Bedroom | 12.11 x 10.8 + 3 x 4.10 | ||
| Main Level | Bath (# Pieces 1-6) | 9.4 x 8.10 | ||
| Main Level | Bedroom | 12.11 x 9.10 |
https://www.realtor.ca/real-estate/28678502/183-saxon-street-centreville-centreville
Contact Us
Contact us for more information
Toufic Bitar
Po Box 1741, 771 Central Avenue
Greenwood, Nova Scotia B0P 1N0





































