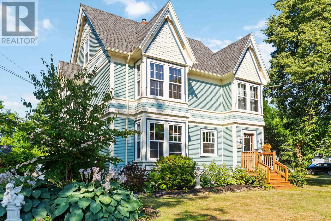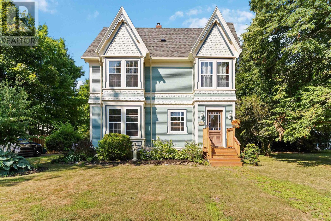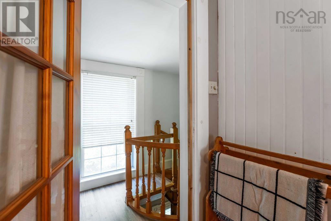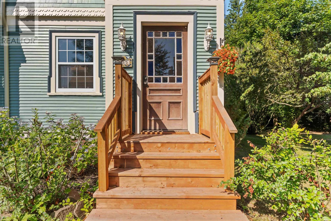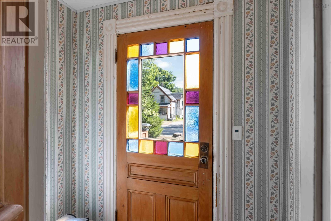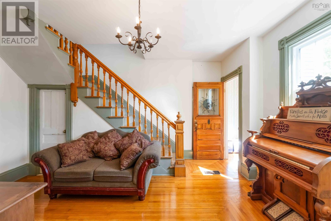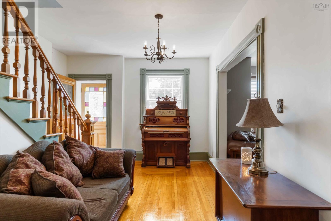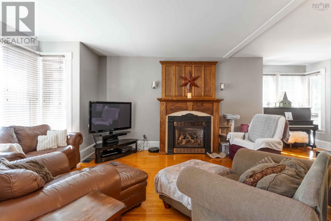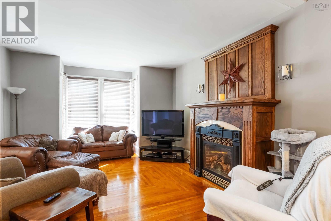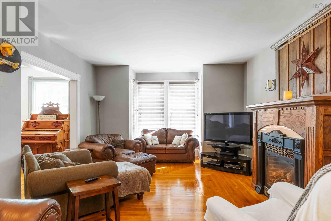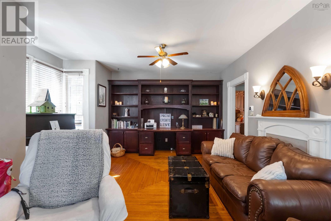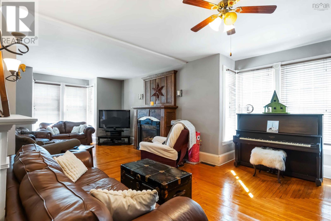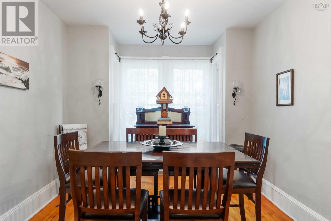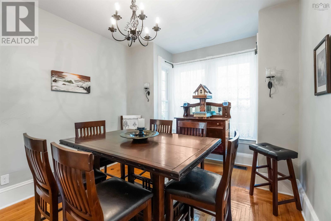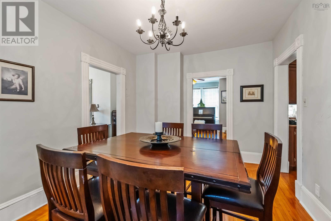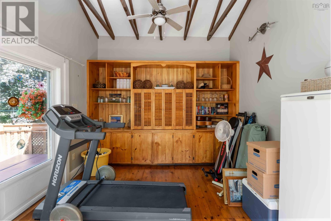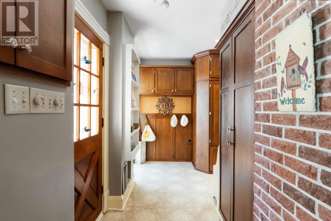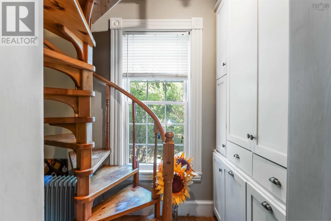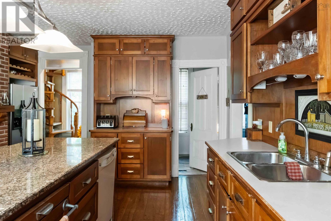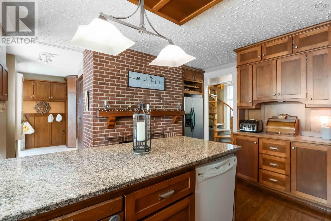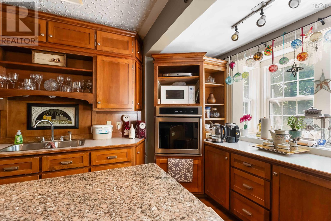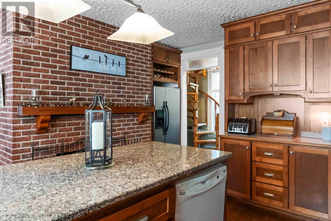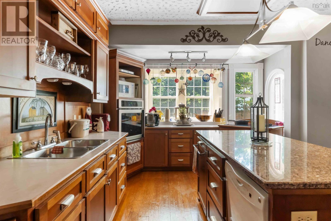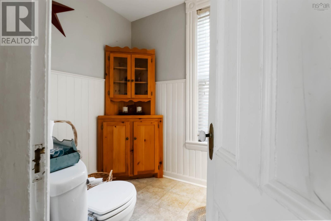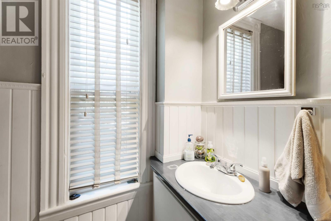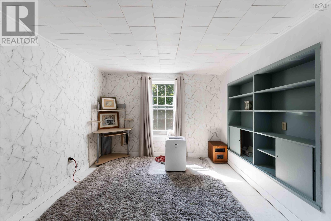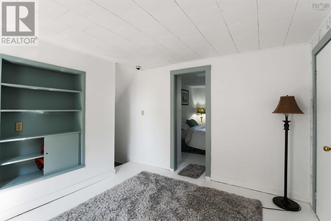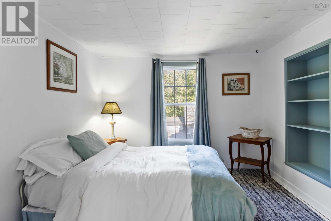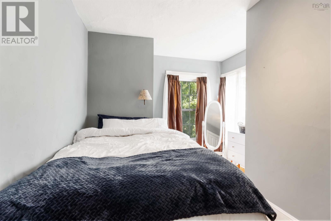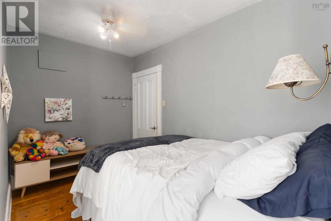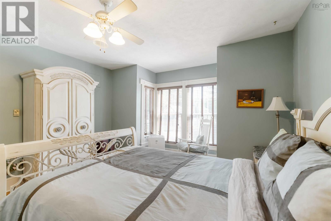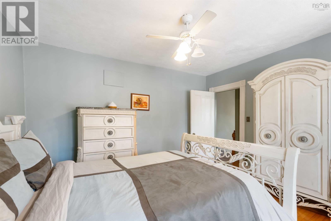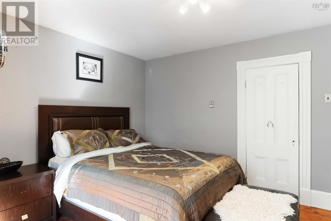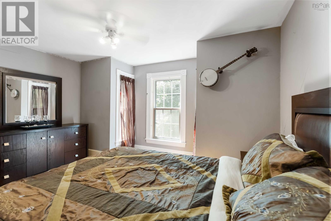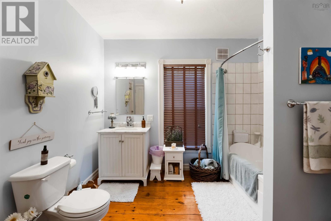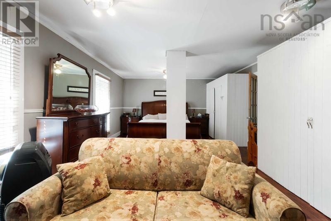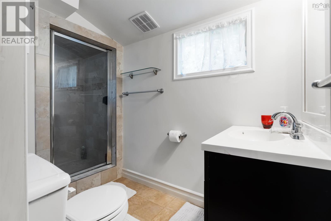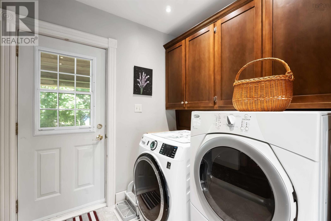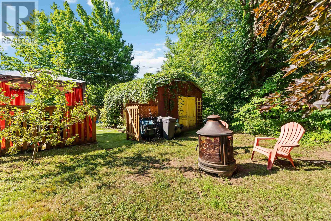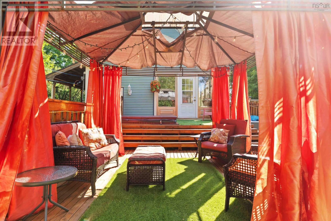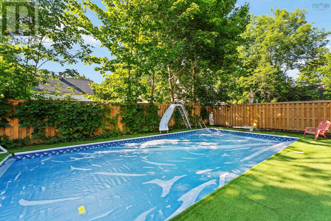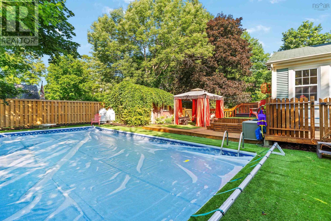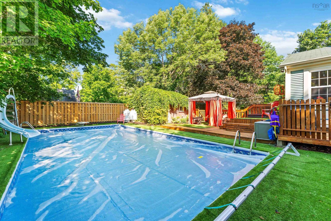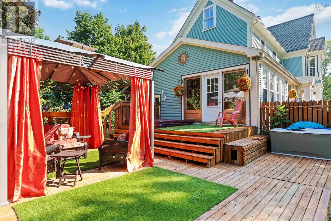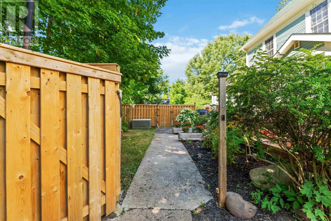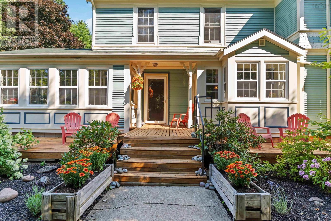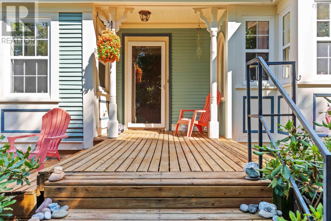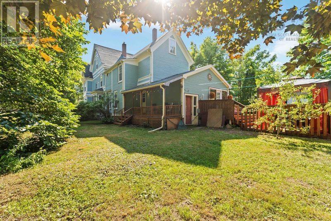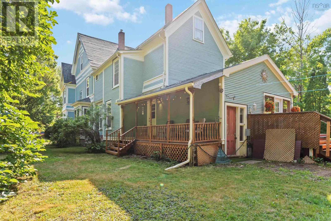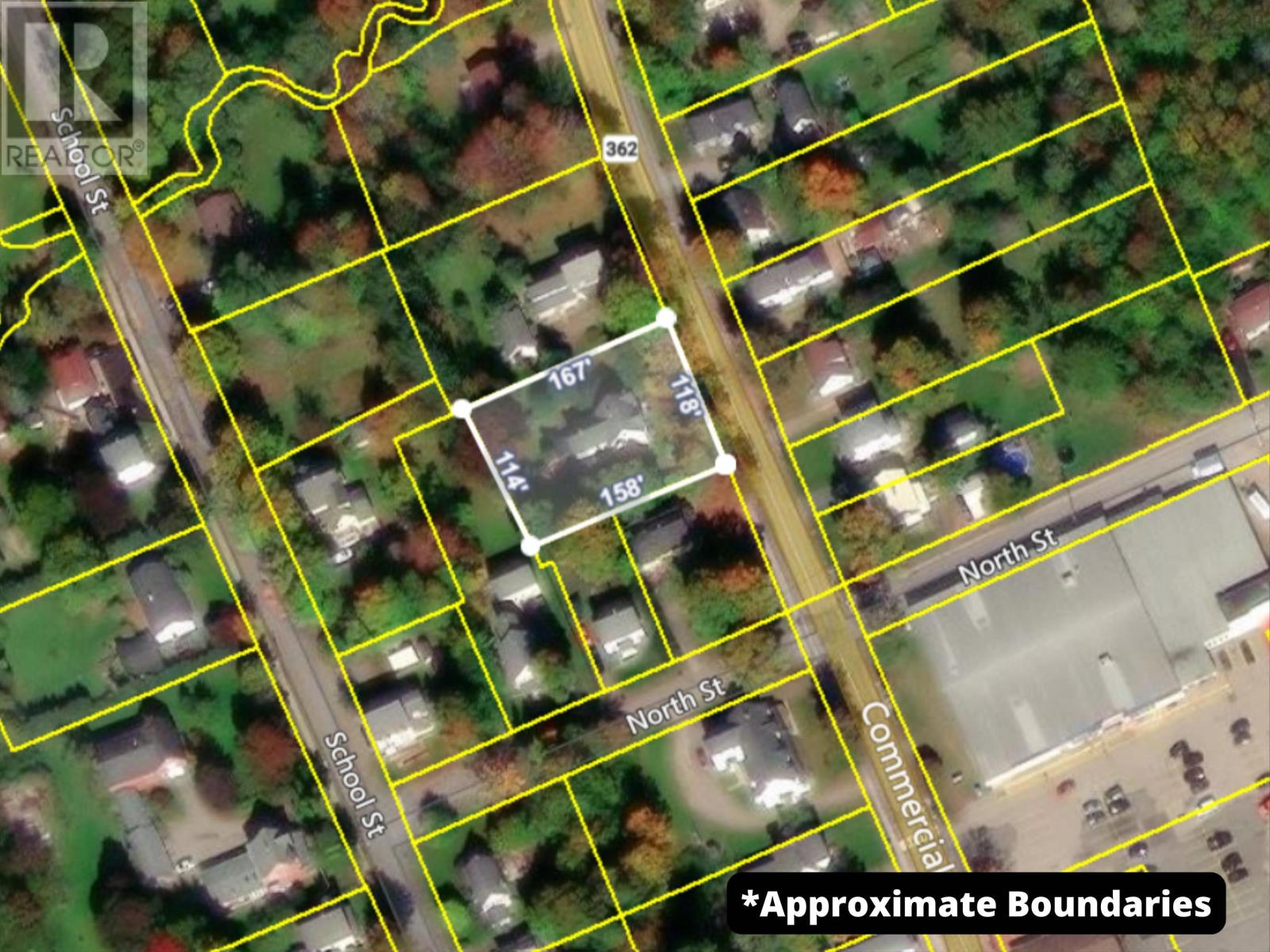185 Commercial Street Middleton, Nova Scotia B0S 1P0
$499,900
The fully restored century home is a beauty. You will enjoy the custom birch cabinets in laundry and kitchen. A bright large family room with vaulted ceilings. Back room leads to a private outside oasis in the back yard, with hot tub and inground pool. Inside is all the original wood plank flooring through out the house, with original wood colonial baseboards and casings. Kitchen has a huge granite countertop and wood fireplace, back spiral staircase to the primary bedroom. Upper level has 4 large bedrooms, all walls have been repaired and painted. There is 2 bonus rooms in the attic, freshly refinished , possibilities are endless, making this a 6 bedroom home. This home has had so many upgrades, from windows, roof, outside restoration, painting. Close walking to town. The sellers have also completed an inspection on the house and buyers will be able to have access to this information. (id:45785)
Property Details
| MLS® Number | 202518918 |
| Property Type | Single Family |
| Community Name | Middleton |
| Amenities Near By | Park, Playground, Public Transit, Shopping, Place Of Worship |
| Community Features | School Bus |
| Equipment Type | Propane Tank |
| Pool Type | Inground Pool |
| Rental Equipment Type | Propane Tank |
| Structure | Shed |
Building
| Bathroom Total | 3 |
| Bedrooms Above Ground | 5 |
| Bedrooms Total | 5 |
| Appliances | Cooktop - Electric, Oven - Gas, Dishwasher, Refrigerator, Hot Tub |
| Constructed Date | 1894 |
| Construction Style Attachment | Detached |
| Exterior Finish | Wood Shingles, Wood Siding |
| Fireplace Present | Yes |
| Flooring Type | Hardwood |
| Foundation Type | Poured Concrete, Stone |
| Half Bath Total | 1 |
| Stories Total | 2 |
| Size Interior | 2,877 Ft2 |
| Total Finished Area | 2877 Sqft |
| Type | House |
| Utility Water | Municipal Water |
Parking
| Paved Yard |
Land
| Acreage | No |
| Land Amenities | Park, Playground, Public Transit, Shopping, Place Of Worship |
| Landscape Features | Landscaped |
| Sewer | Municipal Sewage System |
| Size Irregular | 0.4056 |
| Size Total | 0.4056 Ac |
| Size Total Text | 0.4056 Ac |
Rooms
| Level | Type | Length | Width | Dimensions |
|---|---|---|---|---|
| Second Level | Bath (# Pieces 1-6) | 3pc | ||
| Second Level | Bath (# Pieces 1-6) | 4pc | ||
| Second Level | Primary Bedroom | 23.3 x 16.4 | ||
| Second Level | Bedroom | 10.4 x 16 | ||
| Second Level | Bedroom | 11.2 x 12 | ||
| Second Level | Bedroom | 10 x 15 | ||
| Third Level | Bedroom | 10 x 11.4 | ||
| Third Level | Den | 13 x 10.2 | ||
| Main Level | Kitchen | 12.6 x 20 | ||
| Main Level | Dining Room | 17 x 9.9 | ||
| Main Level | Family Room | 13.5 x 11.5 | ||
| Main Level | Foyer | 13 x 12.7 | ||
| Main Level | Laundry Room | 15.10 x 8.6 | ||
| Main Level | Living Room | 15.3 x 29 | ||
| Main Level | Bath (# Pieces 1-6) | 4 x 6 |
https://www.realtor.ca/real-estate/28660718/185-commercial-street-middleton-middleton
Contact Us
Contact us for more information
Mandy Coyle
https://www.facebook.com/Mandy-Coyle-with-EXIT-Realty-Town-Country-1670691516517514/?ref=bookmarks
Po Box 1741, 771 Central Avenue
Greenwood, Nova Scotia B0P 1N0

