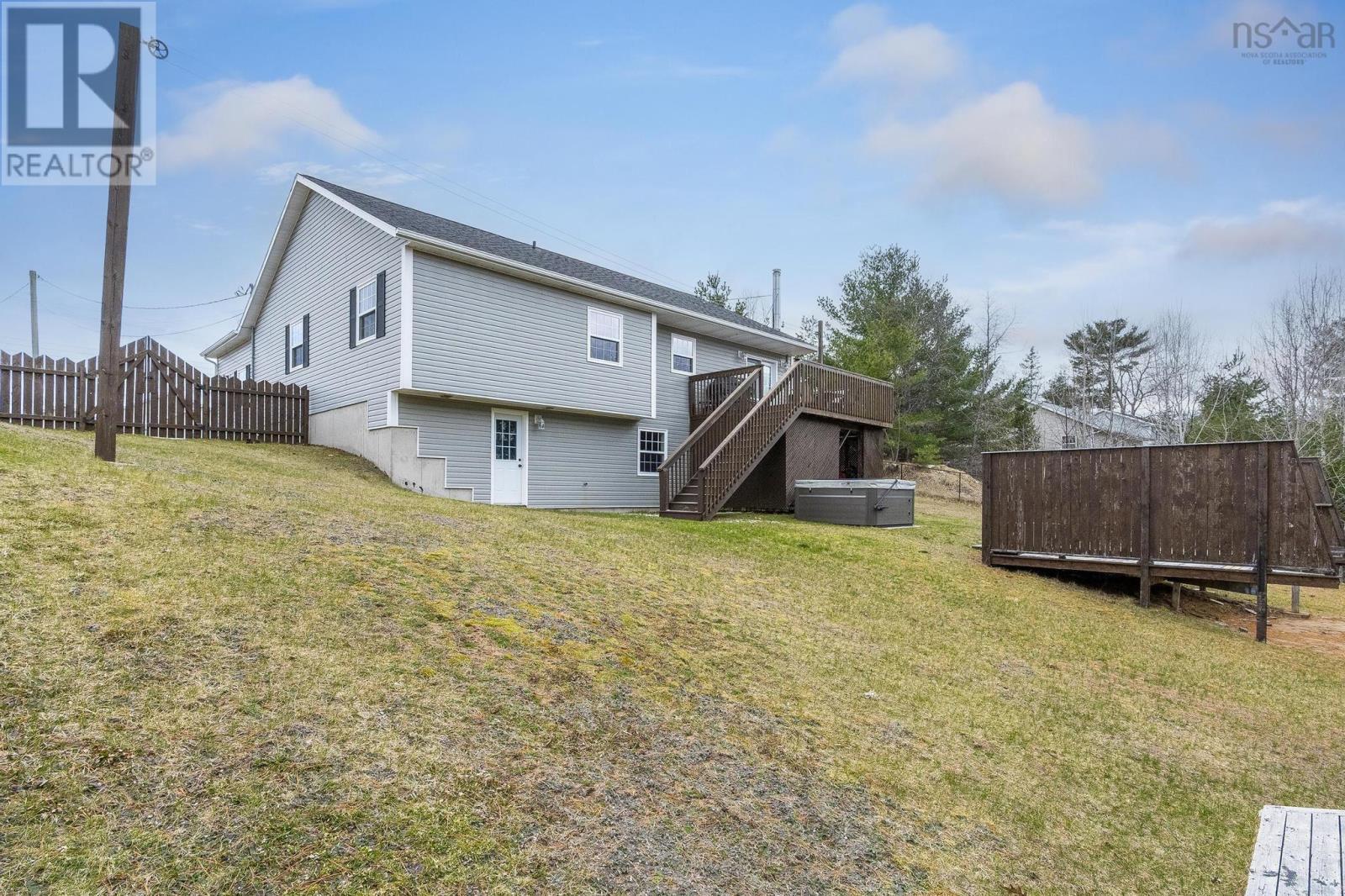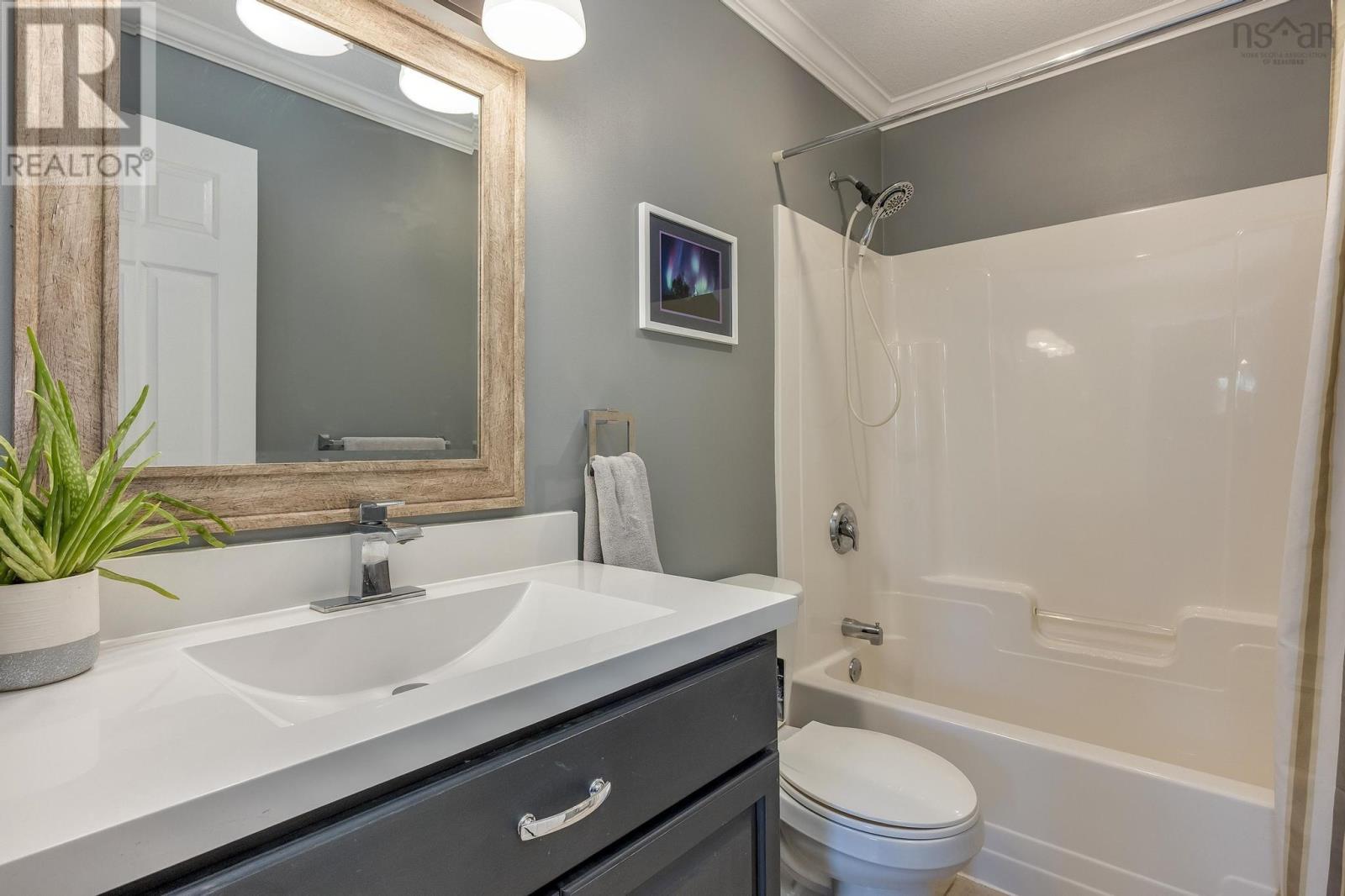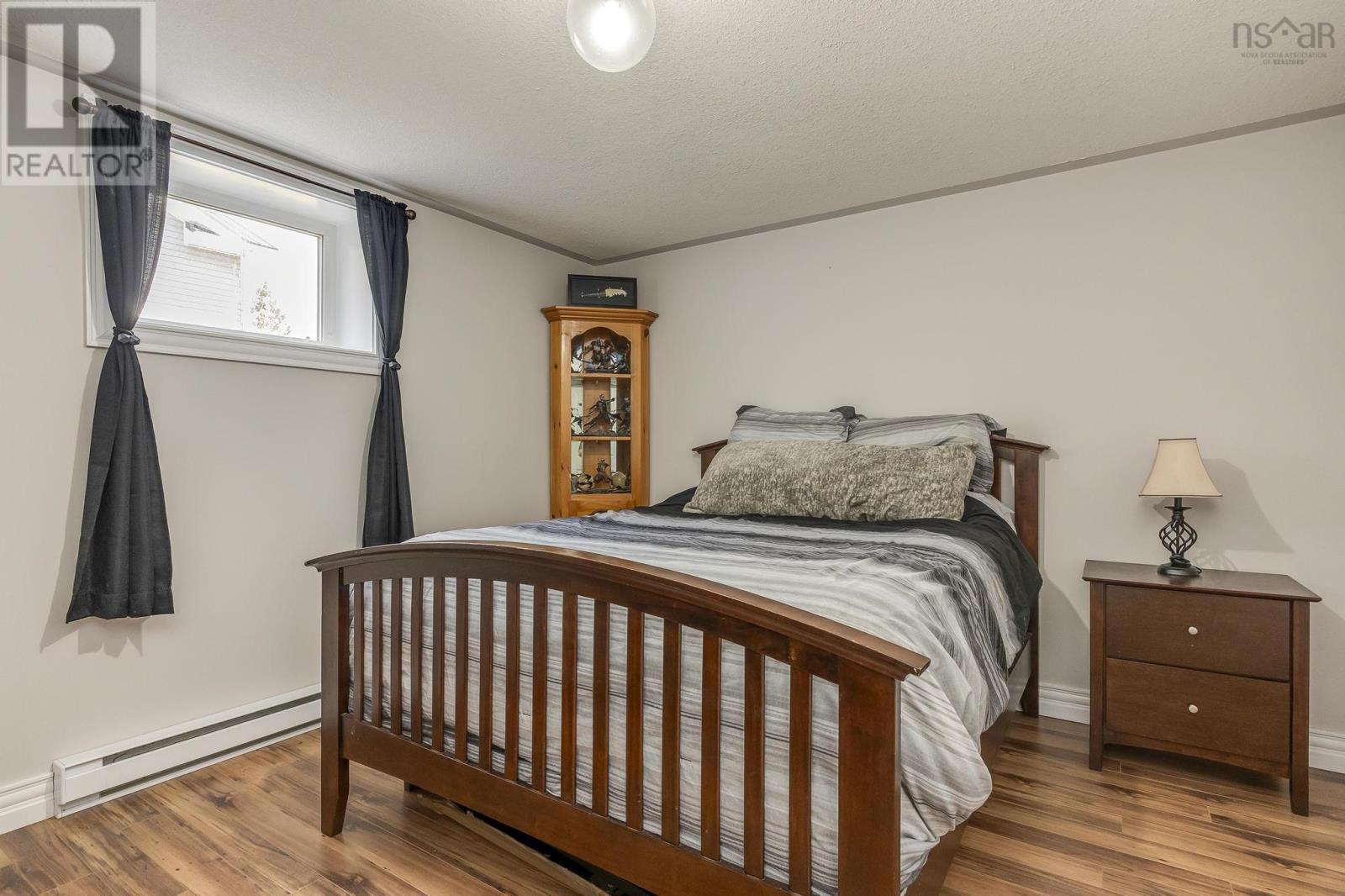1851 Acadia Drive Kingston, Nova Scotia B0P 1R0
$545,000
Are you looking for the perfect family home on a quiet street? This well-maintained, stylish 5 bedrm, 3-bath executive bungalow is located in the ever-popular Ravenwood subdivision, situated in close proximity to 14 Wing Greenwood and all the amenities that Kingston has to offer. A bright open-concept kitchen/dining room/living room is on everyone?s wish list. This newly renovated (2021) kitchen will definitely be the center of the home featuring, quartz countertops, backsplash, an extra-large island with a beautiful butcher block countertop, and plenty of room for the whole family to sit and enjoy a quick meal. A pantry is tucked neatly away behind beautiful sliding barn doors, providing tons of additional storage. The large primary bedrm has 2 closets and the added benefit of a 3 piece ensuite. Two additional bedrooms and a 4-piece bath complete the main level. The lower level is highlighted with the perfect family room, where you will love to entertain family and friends for a social get-together around the bar or for the family to curl up around the TV and enjoy the warmth of a blazing fire from the woodstove while enjoying your favorite movie. Two large bedrooms, 4-pc bath, and a utility/ laundry room with the functionality of a walkout to the backyard make this the perfect family home. The large private fenced backyard includes a beautiful custom 10x20 shed with loft, a pool deck ready for a 16? round pool, and a kid?s zone including an 8x8 clubhouse with a wrap-around deck, two fireman?s poles, and a zip line. With a new drilled well (2021), roof shingles (2022), heat pump (2025), hot water tank (2023), generator plug, and the availability of a 220 amp plug in the garage to power your major power tools, this home has it all for the entire family (id:45785)
Property Details
| MLS® Number | 202507582 |
| Property Type | Single Family |
| Community Name | Kingston |
| Amenities Near By | Golf Course, Park, Playground, Public Transit, Shopping, Place Of Worship |
| Community Features | Recreational Facilities, School Bus |
| Pool Type | Above Ground Pool |
| Structure | Shed |
Building
| Bathroom Total | 3 |
| Bedrooms Above Ground | 3 |
| Bedrooms Below Ground | 2 |
| Bedrooms Total | 5 |
| Appliances | Dishwasher, Water Softener, Central Vacuum - Roughed In |
| Architectural Style | Bungalow |
| Basement Development | Finished |
| Basement Features | Walk Out |
| Basement Type | Full (finished) |
| Constructed Date | 2008 |
| Construction Style Attachment | Detached |
| Cooling Type | Heat Pump |
| Exterior Finish | Vinyl |
| Flooring Type | Ceramic Tile, Hardwood, Laminate |
| Foundation Type | Poured Concrete |
| Stories Total | 1 |
| Size Interior | 2,486 Ft2 |
| Total Finished Area | 2486 Sqft |
| Type | House |
| Utility Water | Drilled Well |
Parking
| Garage | |
| Attached Garage | |
| Underground |
Land
| Acreage | No |
| Land Amenities | Golf Course, Park, Playground, Public Transit, Shopping, Place Of Worship |
| Landscape Features | Landscaped |
| Sewer | Municipal Sewage System |
| Size Irregular | 0.401 |
| Size Total | 0.401 Ac |
| Size Total Text | 0.401 Ac |
Rooms
| Level | Type | Length | Width | Dimensions |
|---|---|---|---|---|
| Lower Level | Family Room | 32.5 x 12.3/45 | ||
| Lower Level | Bedroom | 11 x 14.3/44 | ||
| Lower Level | Bedroom | 11.2 x 12.1/40 | ||
| Lower Level | Bath (# Pieces 1-6) | 8.11 x 6/40 | ||
| Lower Level | Utility Room | 11.1 x 14.5/40 | ||
| Main Level | Kitchen | 11.7 x 13 | ||
| Main Level | Dining Room | 11 x 9.3 | ||
| Main Level | Living Room | 21.8 x 13.3 | ||
| Main Level | Bath (# Pieces 1-6) | 8.2 x 4.1/42 | ||
| Main Level | Foyer | 9.3 x 5.3 | ||
| Main Level | Ensuite (# Pieces 2-6) | 6.2 x 6.9 | ||
| Main Level | Primary Bedroom | 13.7 x 13.9/41 | ||
| Main Level | Bedroom | 9.11 x 9.7/41 | ||
| Main Level | Bedroom | 9.11 x 10.1/41 |
https://www.realtor.ca/real-estate/28155396/1851-acadia-drive-kingston-kingston
Contact Us
Contact us for more information
Paul Jackman
www.royallepageatlantic.ca/
775 Central Avenue
Greenwood, Nova Scotia B0P 1R0















































