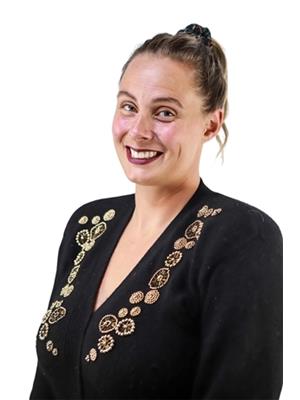3 Bedroom
1 Bathroom
1,050 ft2
Bungalow
$261,000
Welcome to 186 Cabot Street! This 3-bedroom, 1-bath bungalow offers comfort, convenience, and endless potential. Sitting proudly on a 5,000 sqft corner lot, the property features a generous backyardperfect for outdoor livingand a paved driveway for added convenience. Inside, youll find a bright, functional layout ready for your personal touch. The undeveloped basement is a blank canvas, offering endless possibilities for extra living space, a home gym, or a workshop. Recent updates include new roofing shingles and insulation in the attic, giving you peace of mind and energy efficiency. Located just steps from schools, shopping, walking trails, restaurants, the Cape Breton Regional Hospital and Sydneys vibrant downtown district, this home is perfect for first-time home buyers, families, those looking to downsize, or savvy investors looking to expand their portfolio. Dont miss this opportunitybook your viewing today! (id:45785)
Property Details
|
MLS® Number
|
202512352 |
|
Property Type
|
Single Family |
|
Community Name
|
Sydney |
|
Amenities Near By
|
Park, Playground, Public Transit, Shopping, Place Of Worship |
|
Community Features
|
Recreational Facilities, School Bus |
Building
|
Bathroom Total
|
1 |
|
Bedrooms Above Ground
|
3 |
|
Bedrooms Total
|
3 |
|
Appliances
|
Stove, Dryer, Washer, Refrigerator |
|
Architectural Style
|
Bungalow |
|
Basement Development
|
Unfinished |
|
Basement Type
|
Full (unfinished) |
|
Construction Style Attachment
|
Detached |
|
Exterior Finish
|
Vinyl |
|
Flooring Type
|
Laminate, Linoleum |
|
Foundation Type
|
Poured Concrete |
|
Stories Total
|
1 |
|
Size Interior
|
1,050 Ft2 |
|
Total Finished Area
|
1050 Sqft |
|
Type
|
House |
|
Utility Water
|
Municipal Water |
Parking
Land
|
Acreage
|
No |
|
Land Amenities
|
Park, Playground, Public Transit, Shopping, Place Of Worship |
|
Sewer
|
Municipal Sewage System |
|
Size Irregular
|
0.1148 |
|
Size Total
|
0.1148 Ac |
|
Size Total Text
|
0.1148 Ac |
Rooms
| Level |
Type |
Length |
Width |
Dimensions |
|
Main Level |
Kitchen |
|
|
15.10x10 |
|
Main Level |
Living Room |
|
|
16x12 |
|
Main Level |
Bath (# Pieces 1-6) |
|
|
8x6 |
|
Main Level |
Bedroom |
|
|
12.5x10 |
|
Main Level |
Bedroom |
|
|
10.2x10.1 |
|
Main Level |
Bedroom |
|
|
10.4x8.10+4.5x2 |
https://www.realtor.ca/real-estate/28369706/186-cabot-street-sydney-sydney






























