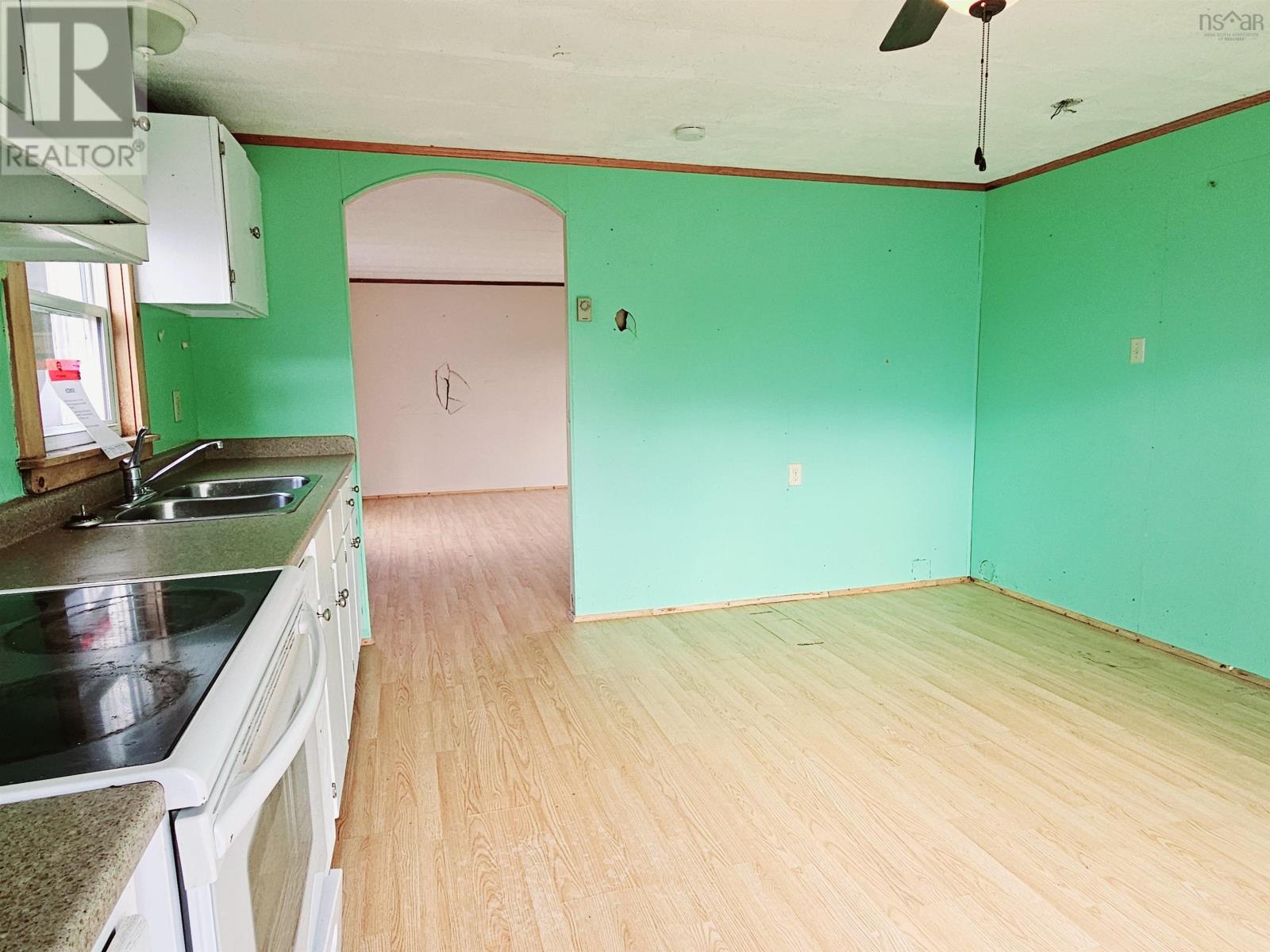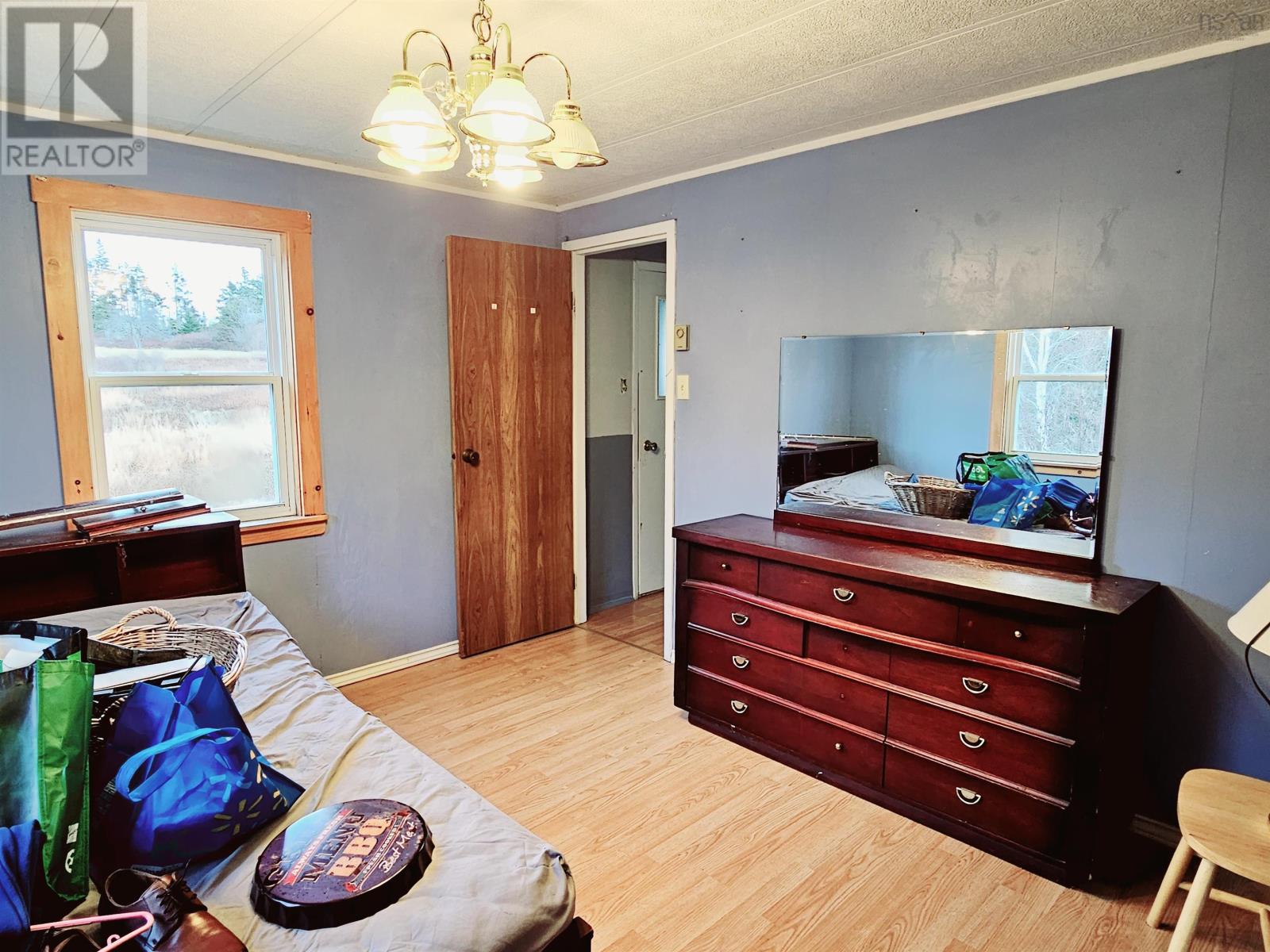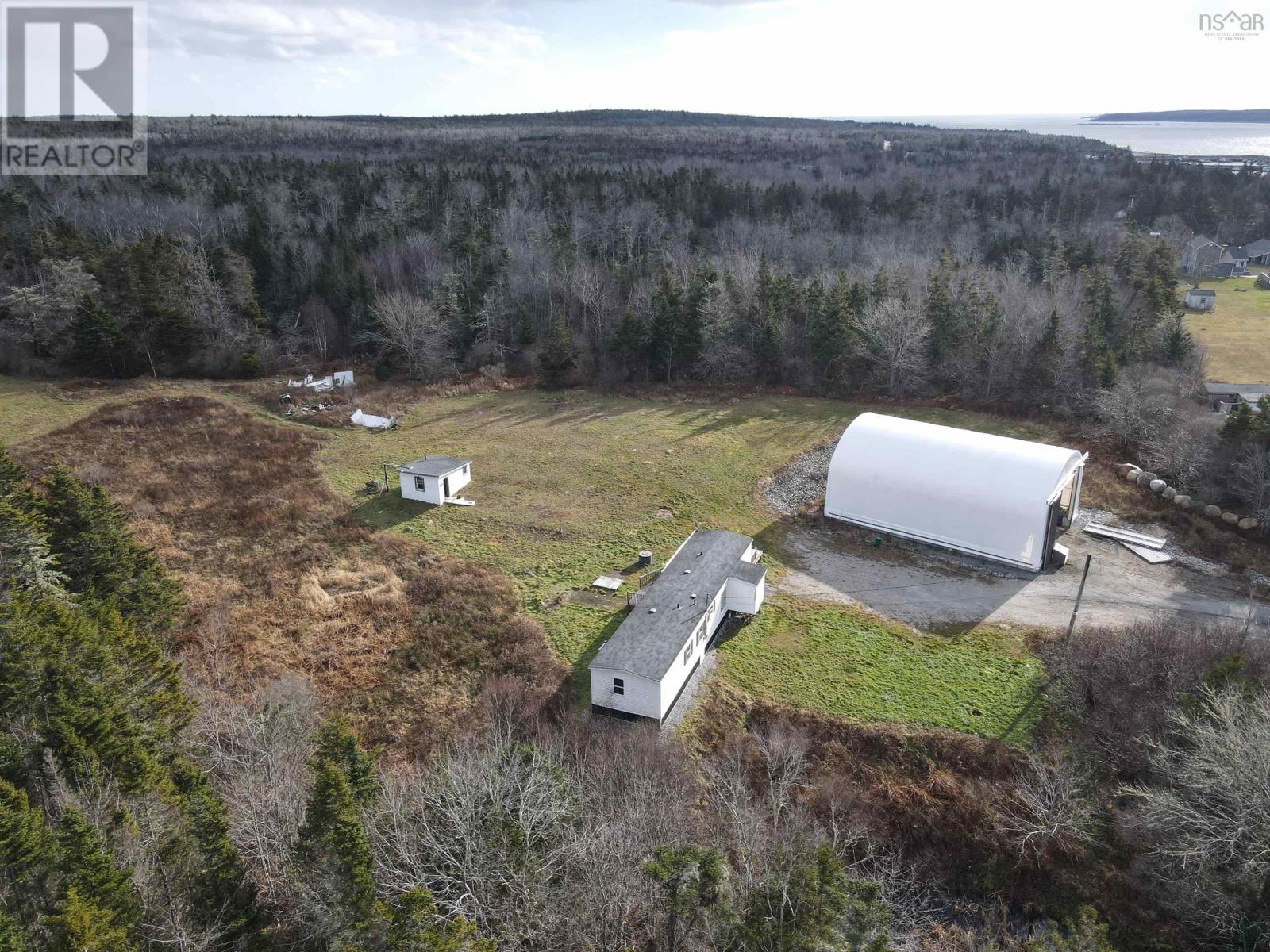1863 Sandy Point Road Sandy Point, Nova Scotia B0T 1W0
$174,900
Nestled among the trees on an impressive 6.8-acre lot, this 2-bedroom home is brimming with space and potential! As you step through the porch, you're welcomed into a bright and spacious living room, featuring a large picture window and patio doors that open onto a cozy back deck. The kitchen and dining area are equally inviting, with another set of patio doors that seamlessly blend indoor and outdoor living, perfect for alfresco dining or entertaining. Down the hall, you'll find two generously sized bedrooms, a full bath, and a separate laundry area, offering convenience and comfort. Outside, the property boasts a remarkable 60x42 dome?perfect for storage, a workshop, or even a business venture?along with two additional outbuildings. With peekaboo views of the harbour, this unique home offers your own personal retreat and endless possibilities. Don?t miss the chance to make it yours! (id:45785)
Property Details
| MLS® Number | 202509550 |
| Property Type | Single Family |
| Community Name | Sandy Point |
| Features | Treed |
| Structure | Shed |
Building
| Bathroom Total | 1 |
| Bedrooms Above Ground | 2 |
| Bedrooms Total | 2 |
| Basement Type | None |
| Constructed Date | 1981 |
| Exterior Finish | Vinyl |
| Flooring Type | Laminate, Vinyl |
| Stories Total | 1 |
| Size Interior | 896 Ft2 |
| Total Finished Area | 896 Sqft |
| Type | Mobile Home |
| Utility Water | Dug Well, Well |
Land
| Acreage | Yes |
| Sewer | Septic System |
| Size Irregular | 6.86 |
| Size Total | 6.86 Ac |
| Size Total Text | 6.86 Ac |
Rooms
| Level | Type | Length | Width | Dimensions |
|---|---|---|---|---|
| Main Level | Kitchen | 13.4x13.10 | ||
| Main Level | Living Room | 15.4x13.4 | ||
| Main Level | Laundry Room | 5x10 | ||
| Main Level | Bath (# Pieces 1-6) | 9.10x5 | ||
| Main Level | Bedroom | 7.10x10 + 4.8x8.1 | ||
| Main Level | Primary Bedroom | 10.10x11.2 |
https://www.realtor.ca/real-estate/28248106/1863-sandy-point-road-sandy-point-sandy-point
Contact Us
Contact us for more information

Corey Huskilson
https://www.facebook.com/coreyhtherealtor/
629 Main Street, Suite 1
Mahone Bay, Nova Scotia B0V 2E0

Cara Bell
629 Main Street, Suite 1
Mahone Bay, Nova Scotia B0V 2E0









































