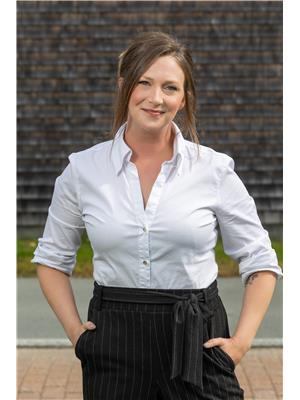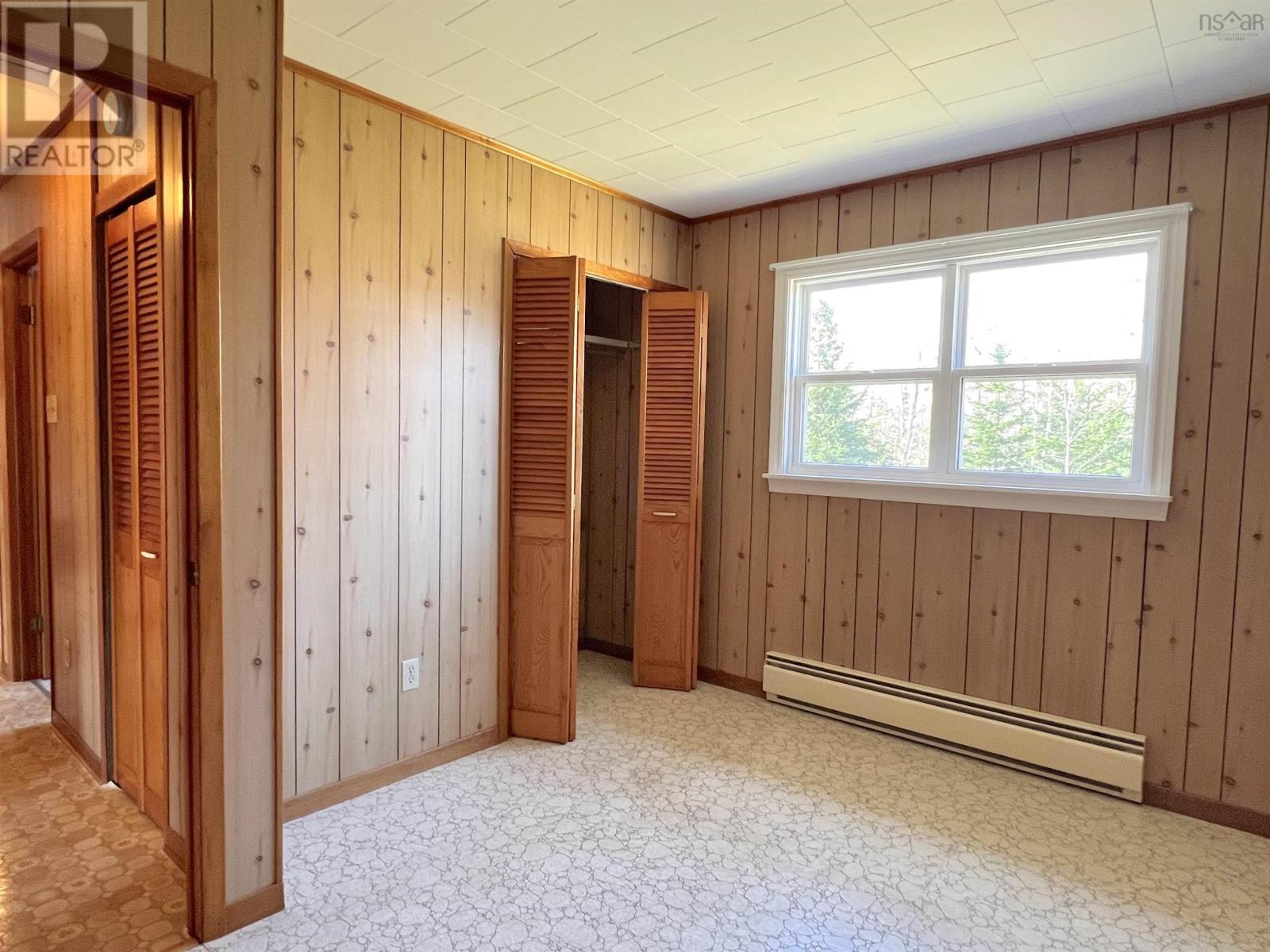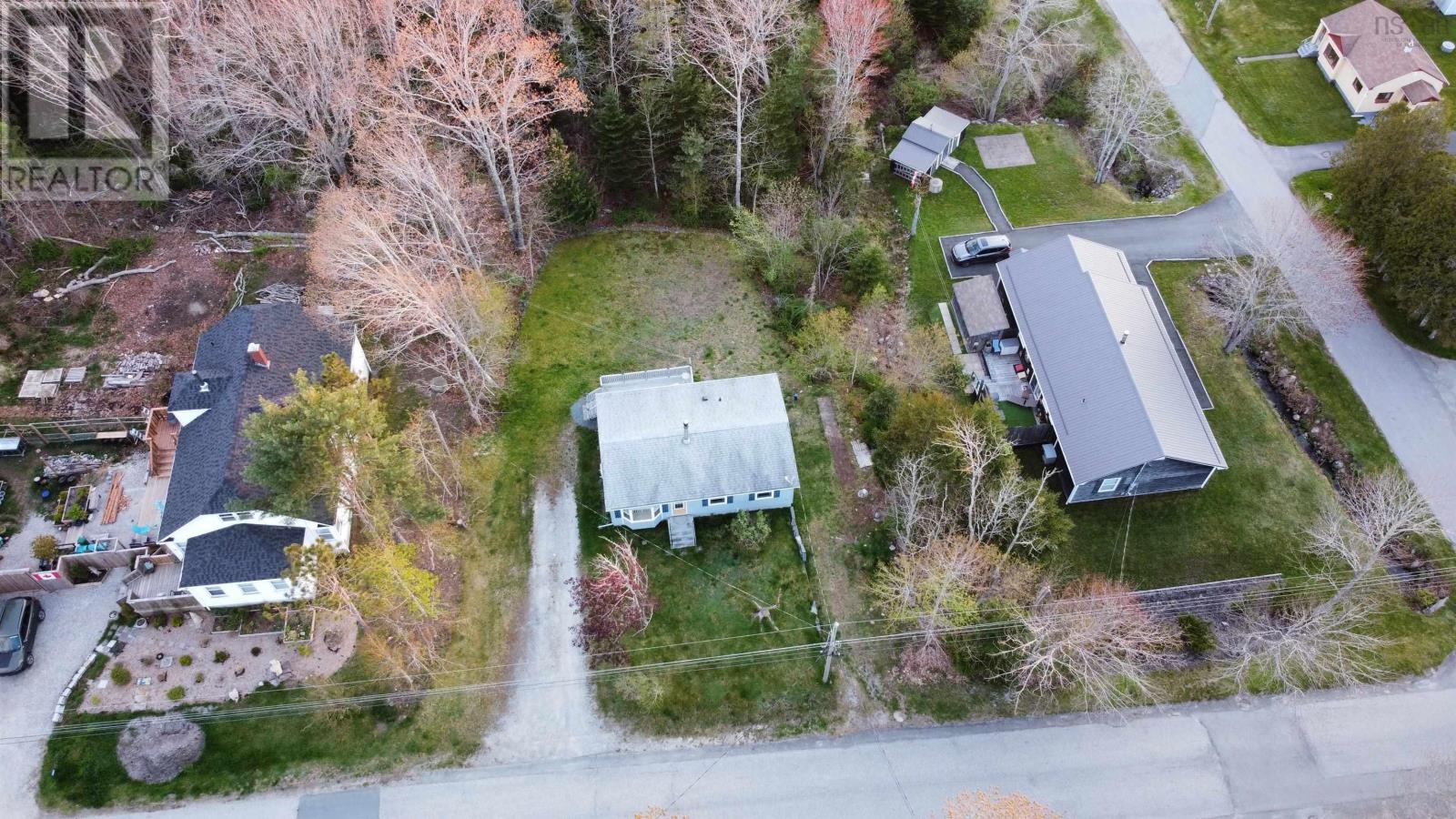187 Harriet Street Shelburne, Nova Scotia B0T 1W0
$245,000
Welcome to 187 Harriet Street! Located on a highly desired street in the Town of Shelburne, this 2-bedroom, 1-bath home offers the ease of single-level living, a private backyard, and the convenience of being within walking distance of most amenities. Entering the home, you're greeted by an open kitchen and dining area- perfect for preparing family meals or entertaining guests. In the living room, a large picture window overlooks the front lawn and fills the space with natural light. A convenient heat pump helps keep the home comfortable year-round. Down the hall, you'll find two bedrooms, an updated bathroom, and a main-floor laundry room, which was previously used as a third bedroom- offering potential to convert it back if desired. The unfinished basement is a blank canvas, ready to be transformed. With a wood stove already in place and its own exterior entrance, this space would make a fantastic workshop for the handy person in your life, or have it finished to suit your needs. Outside, a patio overlooks the private backyard and provides the perfect spot to watch the sky light up as the sun goes down. Updates include, but aren't limited to: windows, doors and a drilled well. Whether you're looking to downsize, create the perfect family home, or settle into your forever home, 187 Harriet Street is not to be missed! (id:45785)
Property Details
| MLS® Number | 202511252 |
| Property Type | Single Family |
| Community Name | Shelburne |
| Amenities Near By | Playground, Shopping, Place Of Worship |
Building
| Bathroom Total | 1 |
| Bedrooms Above Ground | 2 |
| Bedrooms Total | 2 |
| Appliances | Stove, Dryer, Washer, Refrigerator |
| Architectural Style | Bungalow |
| Basement Development | Unfinished |
| Basement Features | Walk Out |
| Basement Type | Full (unfinished) |
| Constructed Date | 1976 |
| Construction Style Attachment | Detached |
| Cooling Type | Heat Pump |
| Exterior Finish | Aluminum Siding |
| Flooring Type | Laminate, Linoleum |
| Foundation Type | Poured Concrete |
| Stories Total | 1 |
| Size Interior | 778 Ft2 |
| Total Finished Area | 778 Sqft |
| Type | House |
| Utility Water | Drilled Well |
Parking
| Gravel |
Land
| Acreage | No |
| Land Amenities | Playground, Shopping, Place Of Worship |
| Landscape Features | Partially Landscaped |
| Sewer | Municipal Sewage System |
| Size Irregular | 0.2479 |
| Size Total | 0.2479 Ac |
| Size Total Text | 0.2479 Ac |
Rooms
| Level | Type | Length | Width | Dimensions |
|---|---|---|---|---|
| Main Level | Kitchen | 14. x 11 | ||
| Main Level | Living Room | 14. x 11. +2. x 3.11 | ||
| Main Level | Laundry Room | 610 x 11 | ||
| Main Level | Bath (# Pieces 1-6) | 7x 411 | ||
| Main Level | Bedroom | 11x8.10 - 1x3 | ||
| Main Level | Bedroom | 11x 9 |
https://www.realtor.ca/real-estate/28323185/187-harriet-street-shelburne-shelburne
Contact Us
Contact us for more information

Cara Bell
629 Main Street, Suite 1
Mahone Bay, Nova Scotia B0V 2E0






































