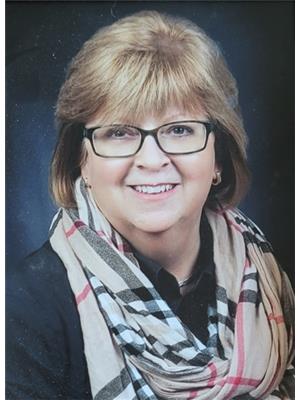188 Mount Cameron Circle Antigonish Landing, Nova Scotia B2G 0C5
$589,900
Welcome to Mount Cameron Estates. This great family neighbourhood is where you will find this lovely split entry home. Enjoy the walking trails and sidewalks with decorative streetlights. A short 25-minute walk into town. You can also enjoy fresh vegetables from the farm just down the road. All this and a 4 bedroom, 2 bath home with walkout basement. A perfect family home with spacious living area, ideal for entertaining and outdoor patio to enjoy. Lots of storage under the deck, plus a shed and detached wired garage. Lots of potential if a basement suite meets your needs. Large windows and good-size rooms. A level lot with attractive front gardens and double concrete driveway. What are you waiting for, book your appointment before it is gone. (id:45785)
Property Details
| MLS® Number | 202512952 |
| Property Type | Single Family |
| Community Name | Antigonish Landing |
| Amenities Near By | Golf Course, Park, Public Transit, Shopping |
| Community Features | Recreational Facilities |
| Features | Level |
| Structure | Shed |
Building
| Bathroom Total | 2 |
| Bedrooms Above Ground | 2 |
| Bedrooms Below Ground | 2 |
| Bedrooms Total | 4 |
| Constructed Date | 2012 |
| Construction Style Attachment | Detached |
| Cooling Type | Wall Unit |
| Exterior Finish | Vinyl |
| Flooring Type | Ceramic Tile, Laminate, Vinyl |
| Foundation Type | Poured Concrete |
| Stories Total | 1 |
| Size Interior | 1,945 Ft2 |
| Total Finished Area | 1945 Sqft |
| Type | House |
| Utility Water | Municipal Water |
Parking
| Garage | |
| Detached Garage |
Land
| Acreage | No |
| Land Amenities | Golf Course, Park, Public Transit, Shopping |
| Landscape Features | Landscaped |
| Sewer | Municipal Sewage System |
| Size Irregular | 0.1785 |
| Size Total | 0.1785 Ac |
| Size Total Text | 0.1785 Ac |
Rooms
| Level | Type | Length | Width | Dimensions |
|---|---|---|---|---|
| Lower Level | Bedroom | 11.2 x 14.3 | ||
| Lower Level | Bedroom | 13.9 x 14.3 | ||
| Lower Level | Bath (# Pieces 1-6) | 7.6 x 8.1 | ||
| Lower Level | Family Room | 13.9 x 14.3 | ||
| Lower Level | Utility Room | 13 x 14.3 | ||
| Main Level | Living Room | 14.8 x 14.11 | ||
| Main Level | Kitchen | 12.4 x 11.10 | ||
| Main Level | Dining Room | 12 x 7.9 | ||
| Main Level | Primary Bedroom | 12 x 11.8 | ||
| Main Level | Bedroom | 11.4 x 15.1 | ||
| Main Level | Bath (# Pieces 1-6) | 8.7 x 5.6 |
Contact Us
Contact us for more information

Lorena Macdonald
(902) 463-3559
www.harboursiderealty.com/
2 Beechville Park Drive Unit 3
Beechville, Nova Scotia B3T 1L7

Franklin Francis
2 Beechville Park Drive Unit 3
Beechville, Nova Scotia B3T 1L7















































