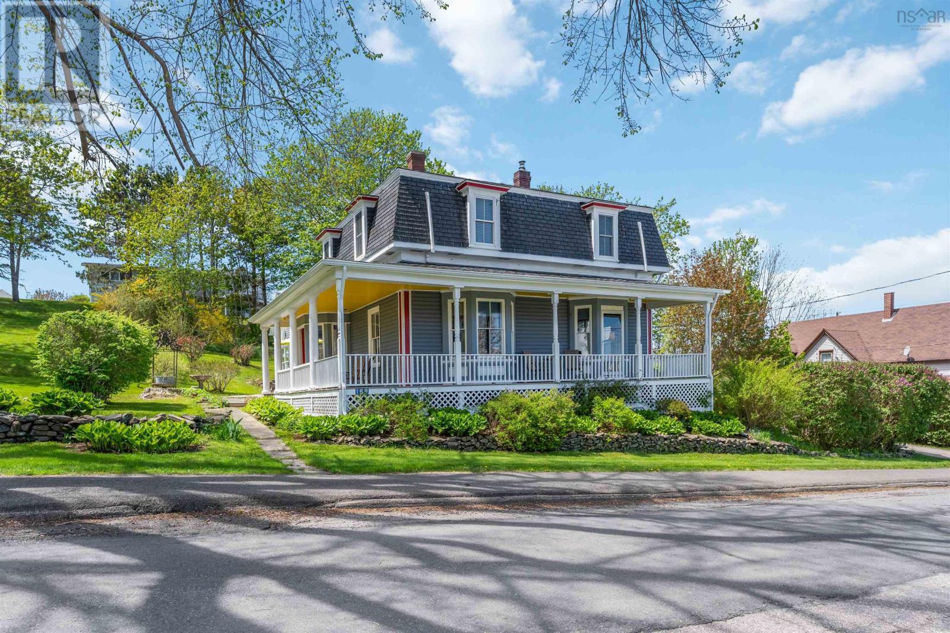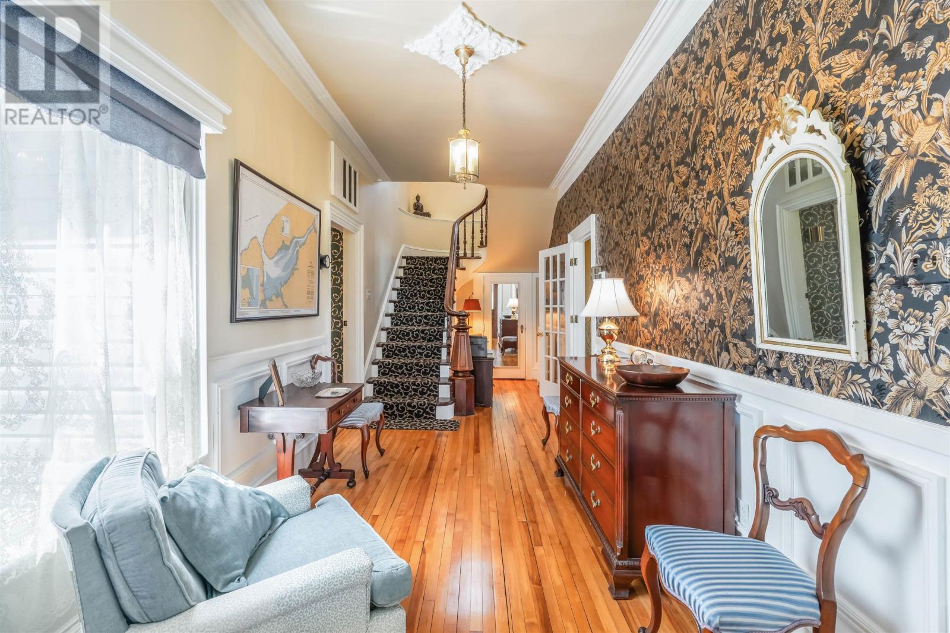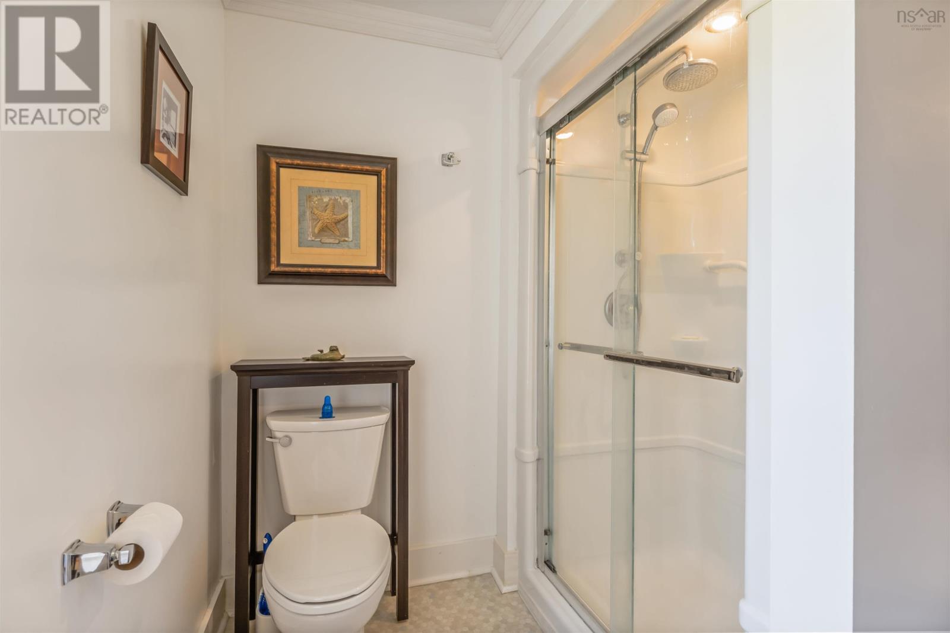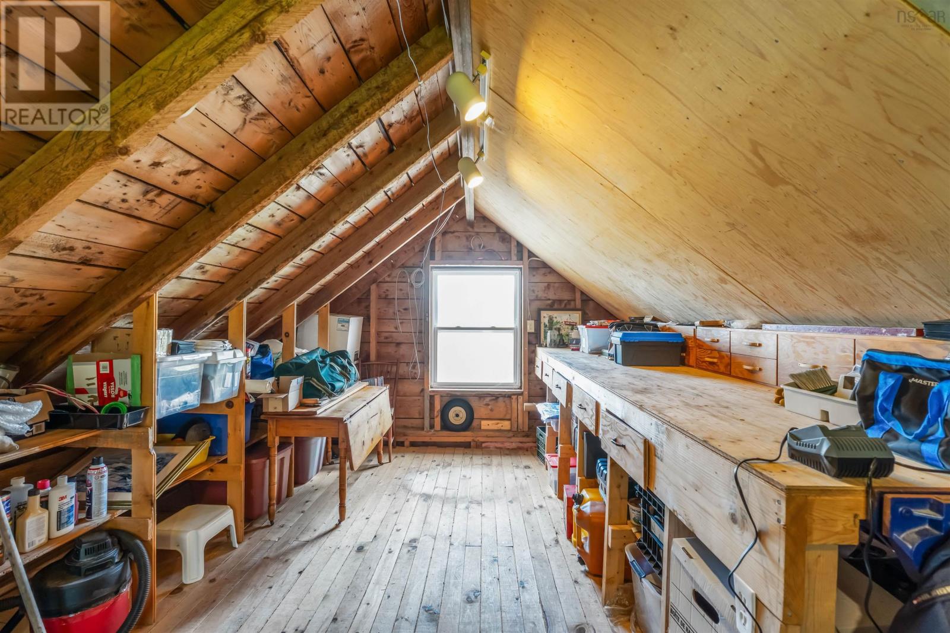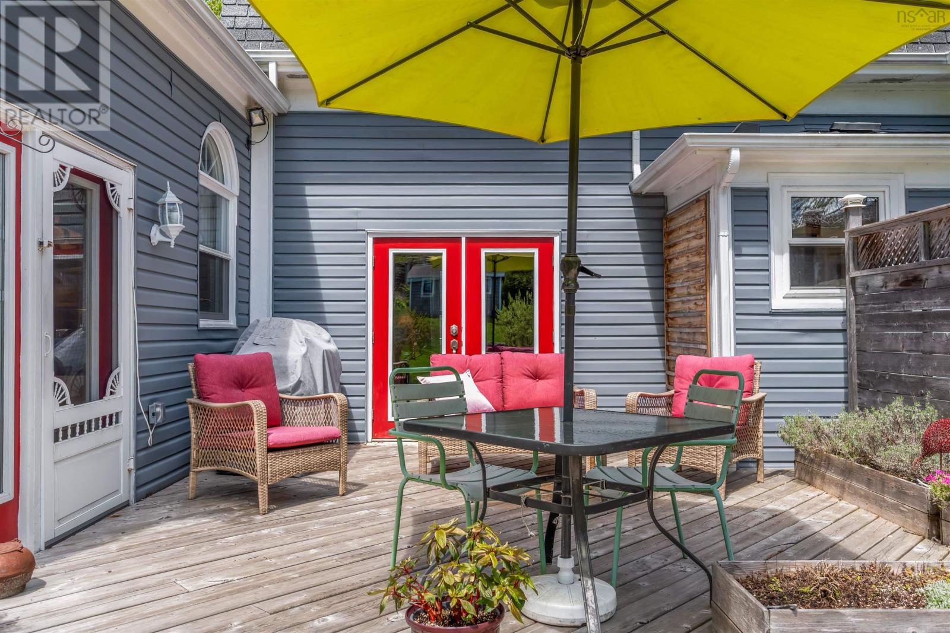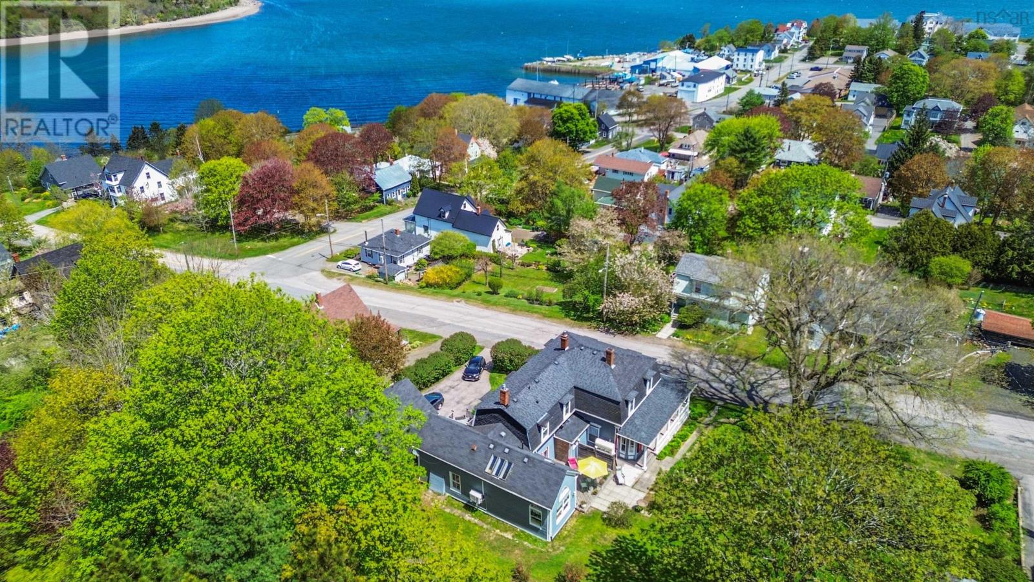4 Bedroom
2 Bathroom
2,958 ft2
Heat Pump
$470,000
Welcome to 189 King St, in historical Digby. This imposing house is a fine example of the Second Empire style home. Built in 1872, this exceptionally well-maintained and upgraded, 4-bedroom, 2-bath home is ready for its next chapter, whether as a grand private residence or a turnkey bed and breakfast, this versatile property has plenty to offer. Set on an elevated lot with panoramic views of Digby Harbour and the Digby Pines Golf Resort, the home showcases standout architectural features, including a signature Mansard roof, wraparound veranda, and mature landscaped grounds. The modern kitchen, formerly a carriage house, features vaulted ceilings, exposed beams, and skylights, creating a bright and welcoming space. Just off the kitchen, a cozy sitting room, which opens onto a south facing deck, is centered around a vintage style oil fireplace (gravity-fed to perform without power if needed). The home features high ceilings, hardwood floors, and abundant natural light. Each room has its own signature style with detailed trim, ornate light fixtures, and unique wallpaper and painted finishes. While most windows have been newly replaced some original feature windows have been upgraded with custom secondary glazing for enhanced energy efficiency while preserving their historic charm. Upstairs, the front-facing bedrooms offer beautiful views over the harbour, a full bath with soaker tub, and a small, hidden, whimsical room tucked behind the laundry area which has the potential to be a reading nook, hobby space, or children?s hideaway. Completing the property is an attached garage with a loft-style workspace, separate storage/hobby room, and a roomy garden shed. This home blends history, charm, and coastal living, just steps from the Royal Western Nova Scotia Yacht Club, restaurants, cafes, even fish fresh off the boat. Book your viewing today! (id:45785)
Property Details
|
MLS® Number
|
202511922 |
|
Property Type
|
Single Family |
|
Neigbourhood
|
Digby |
|
Community Name
|
Digby |
|
Equipment Type
|
Propane Tank |
|
Rental Equipment Type
|
Propane Tank |
Building
|
Bathroom Total
|
2 |
|
Bedrooms Above Ground
|
4 |
|
Bedrooms Total
|
4 |
|
Age
|
153 Years |
|
Appliances
|
Oven - Propane, Dishwasher, Dryer, Washer, Freezer, Microwave, Refrigerator |
|
Basement Development
|
Unfinished |
|
Basement Type
|
Full (unfinished) |
|
Construction Style Attachment
|
Detached |
|
Cooling Type
|
Heat Pump |
|
Flooring Type
|
Hardwood, Linoleum |
|
Foundation Type
|
Stone |
|
Stories Total
|
2 |
|
Size Interior
|
2,958 Ft2 |
|
Total Finished Area
|
2958 Sqft |
|
Type
|
House |
|
Utility Water
|
Municipal Water |
Parking
Land
|
Acreage
|
No |
|
Sewer
|
Municipal Sewage System |
|
Size Irregular
|
0.4646 |
|
Size Total
|
0.4646 Ac |
|
Size Total Text
|
0.4646 Ac |
Rooms
| Level |
Type |
Length |
Width |
Dimensions |
|
Second Level |
Primary Bedroom |
|
|
14.10.. X 14.7. |
|
Second Level |
Bedroom |
|
|
14.10.. X 15.2. |
|
Second Level |
Bedroom |
|
|
8.2.. X 12.1. |
|
Second Level |
Bedroom |
|
|
11.4.. X 12.2. |
|
Second Level |
Bath (# Pieces 1-6) |
|
|
12. X 15.11. |
|
Second Level |
Laundry Room |
|
|
4.7.. X 8.5. |
|
Main Level |
Kitchen |
|
|
12.5.. X 15 |
|
Main Level |
Living Room |
|
|
15.5.. X 14.9. |
|
Main Level |
Dining Room |
|
|
14.7.. X 14.4. |
|
Main Level |
Foyer |
|
|
8.6.. X 19.4. |
|
Main Level |
Other |
|
|
STUDY 7.11.. X 10.4. |
|
Main Level |
Bath (# Pieces 1-6) |
|
|
9.5.. X 4.8. |
|
Main Level |
Family Room |
|
|
15.4.. X 16.1. |
|
Main Level |
Other |
|
|
BREAKFAST NOOK 12.5.. X 8.1. |
|
Main Level |
Den |
|
|
12.5.. X 15.6. |
|
Main Level |
Other |
|
|
HOBBY ROOM 11.4.. X 11.8. |
https://www.realtor.ca/real-estate/28351423/189-king-street-digby-digby




