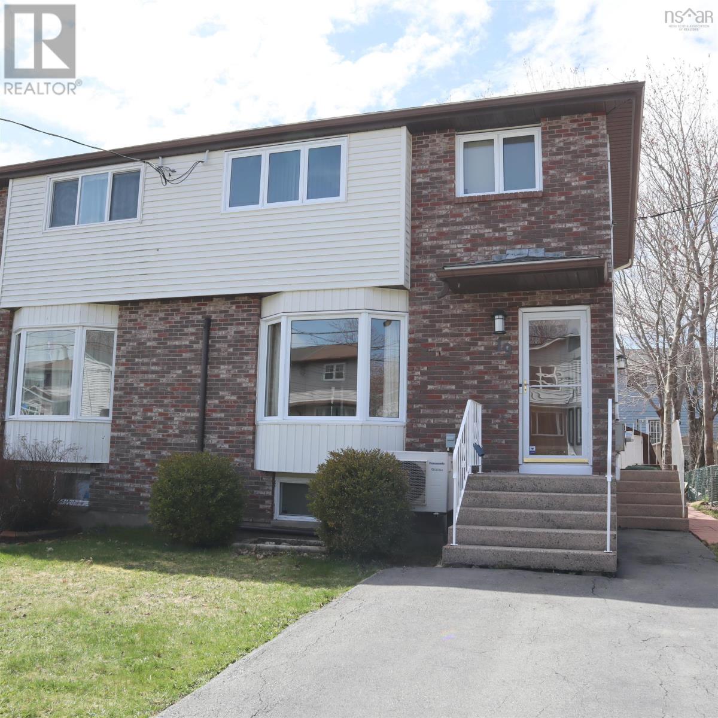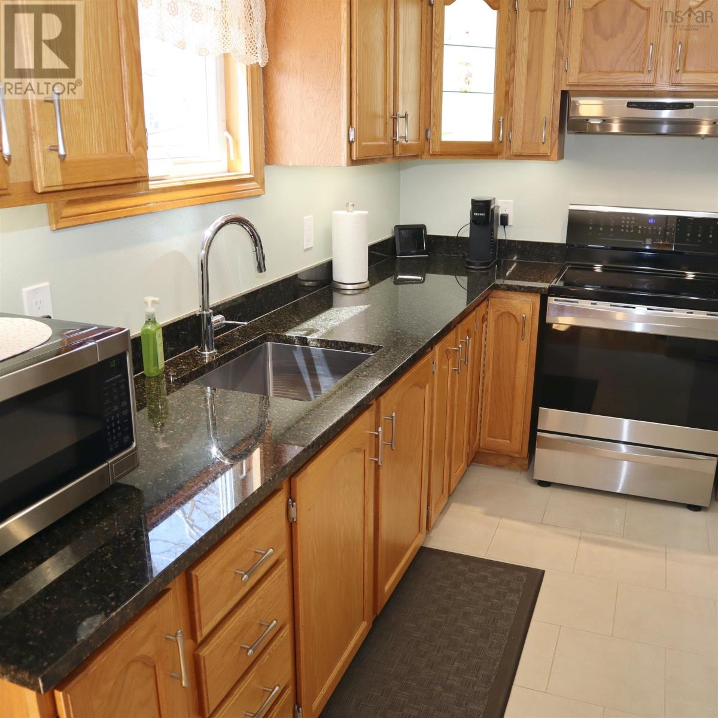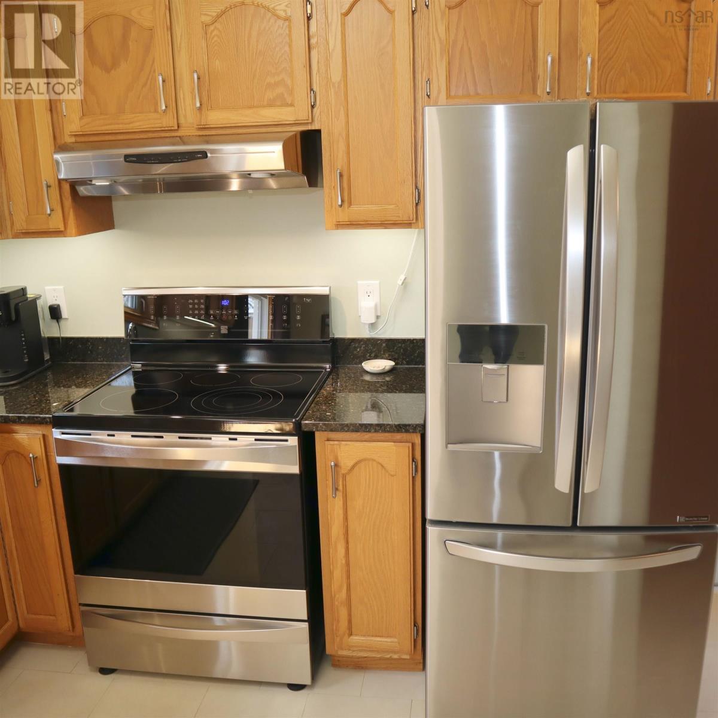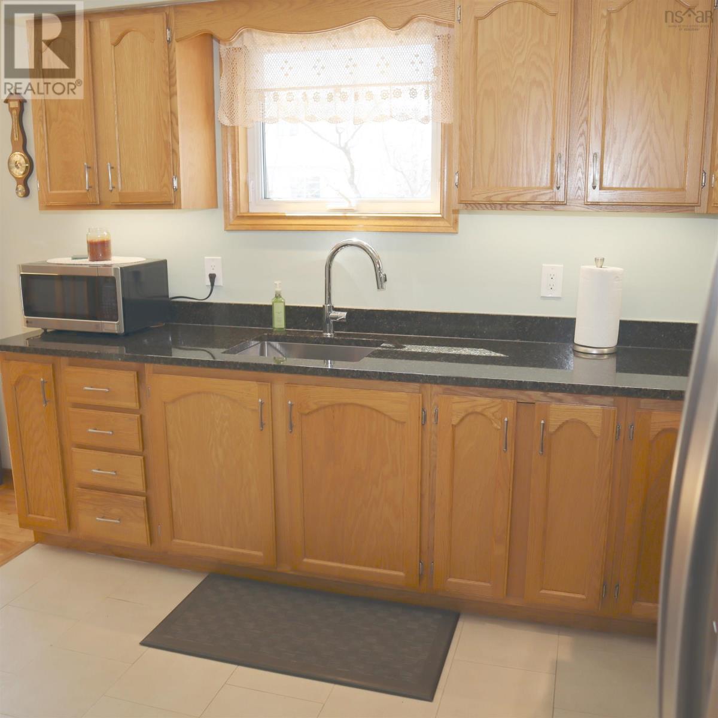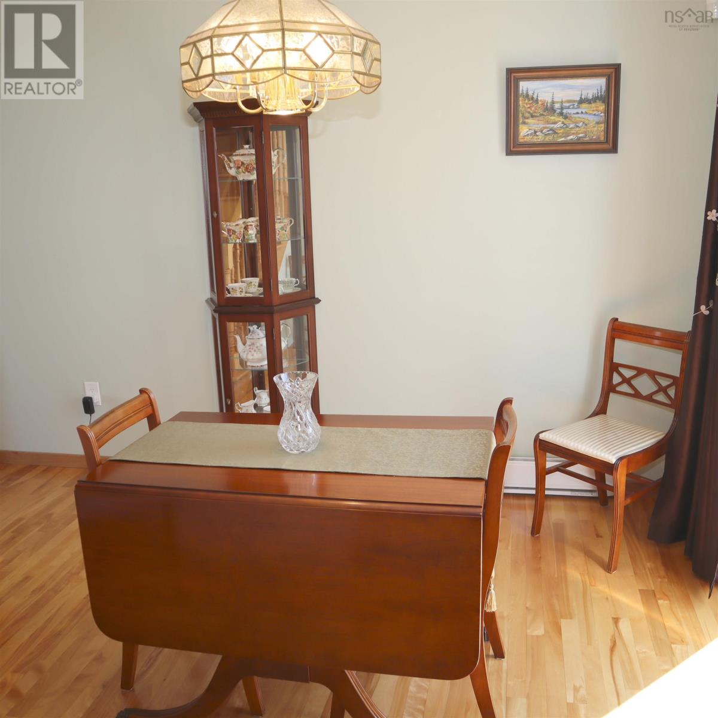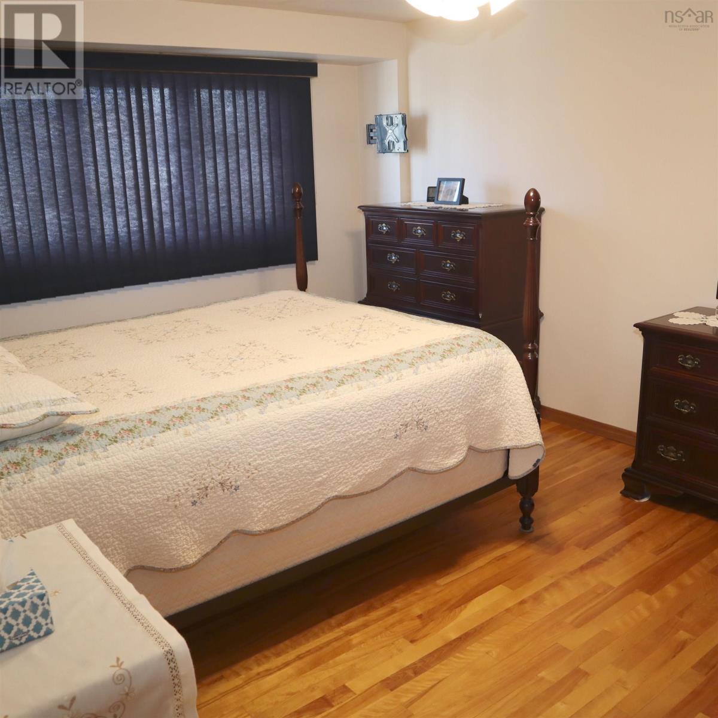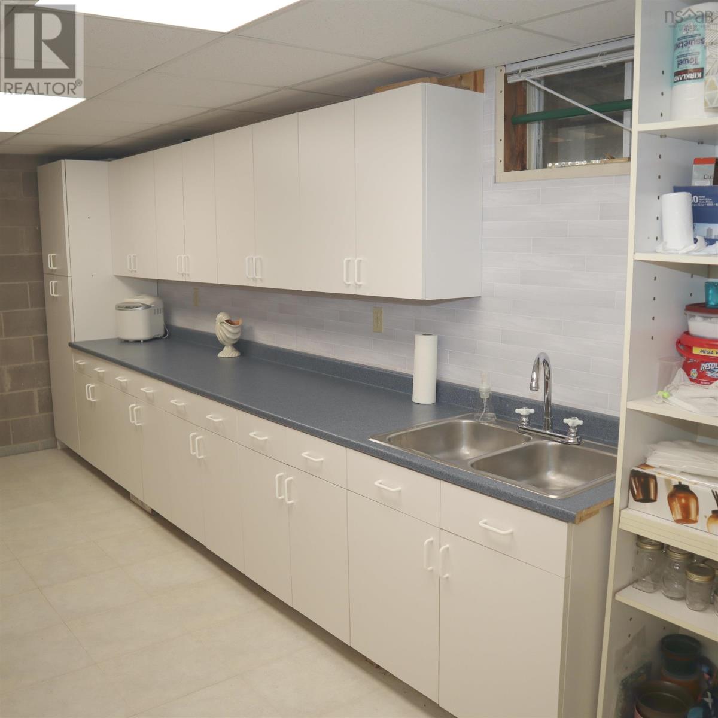19 Colonna Place Dartmouth, Nova Scotia B2X 3J4
$449,500
Discover the perfect place to call home in the delightful Montebello Estates! Located on a quiet street, this inviting three-bedroom, one-and-a-half bath residence offers an excellent opportunity for comfortable living. The main floor features a welcoming layout, complete with a kitchen, living room, 2-piece bathroom, and dining room that conveniently opens to a newer deck through a patio door. Imagine relaxing or entertaining on your private outdoor space! This affordable home has been thoughtfully updated, including a heat pump, roof shingles, deck, fence, doors, windows, water heater, and kitchen enhancements. You'll feel the charm the moment you step inside. With its desirable southwest exposure, the fully fenced backyard is a true oasis. Enjoy sunny days and outdoor activities, and take advantage of the double decks, offering plenty of room for hosting gatherings. The finished basement offers additional living space, featuring a generously sized family room, an expansive laundry room, and a well-organized storage area. Beyond the property itself, you'll appreciate the fantastic location. Take a short walk to Shubie Park or the Craig Blake Memorial Park, where you can enjoy a soccer field, tennis courts, and a playground. The home is also conveniently close to French and English schools, just minutes away from shopping, restaurants, and Dartmouth Crossing. With a quick 20-minute drive to downtown Halifax and the Halifax Stanfield International Airport, this location offers tranquility and accessibility. (id:45785)
Property Details
| MLS® Number | 202509373 |
| Property Type | Single Family |
| Neigbourhood | Montebello |
| Community Name | Dartmouth |
| Amenities Near By | Park, Playground, Public Transit, Place Of Worship, Beach |
| Community Features | Recreational Facilities, School Bus |
| Features | Treed, Level |
Building
| Bathroom Total | 2 |
| Bedrooms Above Ground | 3 |
| Bedrooms Total | 3 |
| Appliances | Oven, Stove, Dryer, Washer, Refrigerator |
| Basement Development | Finished |
| Basement Type | Full (finished) |
| Constructed Date | 1985 |
| Construction Style Attachment | Semi-detached |
| Cooling Type | Heat Pump |
| Exterior Finish | Brick, Vinyl |
| Flooring Type | Ceramic Tile, Hardwood, Laminate, Tile |
| Foundation Type | Concrete Block, Poured Concrete |
| Half Bath Total | 1 |
| Stories Total | 2 |
| Size Interior | 1,340 Ft2 |
| Total Finished Area | 1340 Sqft |
| Type | House |
| Utility Water | Community Water System |
Land
| Acreage | No |
| Land Amenities | Park, Playground, Public Transit, Place Of Worship, Beach |
| Landscape Features | Landscaped |
| Sewer | Unknown |
| Size Irregular | 0.0689 |
| Size Total | 0.0689 Ac |
| Size Total Text | 0.0689 Ac |
Rooms
| Level | Type | Length | Width | Dimensions |
|---|---|---|---|---|
| Second Level | Primary Bedroom | 11.11 x 15 | ||
| Second Level | Bedroom | 10 x 8.8 | ||
| Second Level | Bedroom | 11.9 x 8.8 | ||
| Second Level | Bath (# Pieces 1-6) | 5.3 x 7.8 | ||
| Basement | Family Room | 19.7 x 13.4 | ||
| Basement | Laundry Room | 20 x 8.3 | ||
| Main Level | Living Room | 15.9 x 13.5 | ||
| Main Level | Dining Room | 12.5 x 9.4 | ||
| Main Level | Kitchen | 10.3 x 8.8 | ||
| Main Level | Bath (# Pieces 1-6) | 4.1 x 3.9 |
https://www.realtor.ca/real-estate/28239649/19-colonna-place-dartmouth-dartmouth
Contact Us
Contact us for more information

Daniel Cyr
(902) 468-9305
www.danielcyr.ca/
32 Akerley Blvd Unit 101
Dartmouth, Nova Scotia B3B 1N1

